$1,099,000
Available - For Sale
Listing ID: N12026659
21 Mooney Trai , New Tecumseth, L9R 0J4, Simcoe
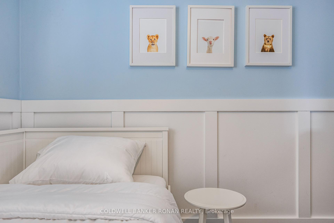
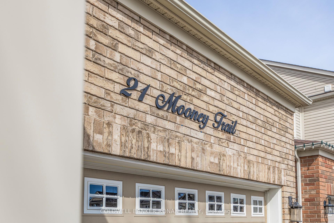
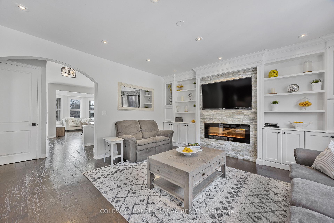
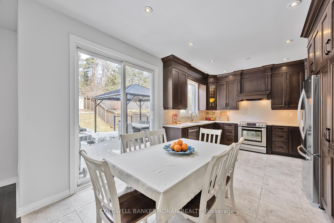
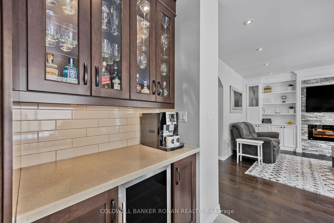
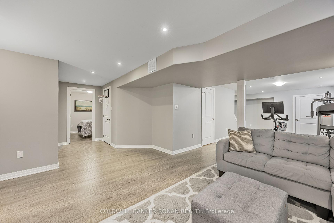

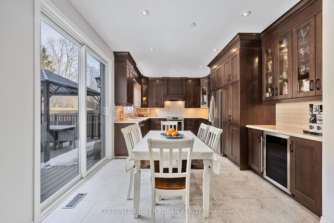

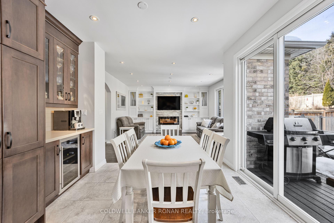
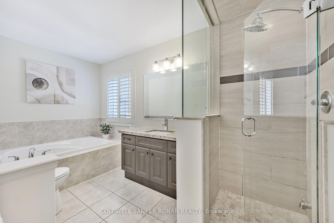
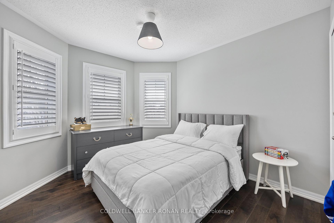
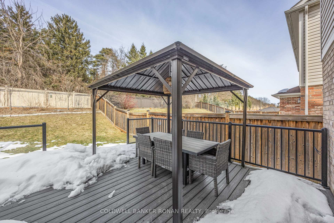
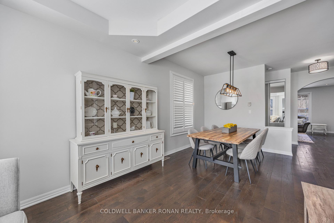
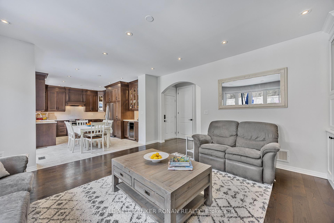
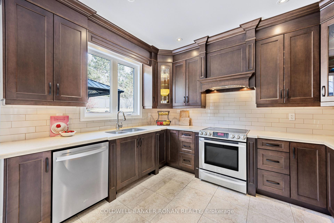

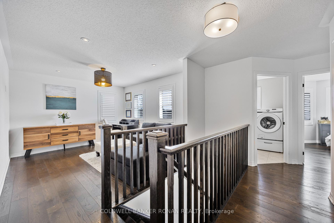
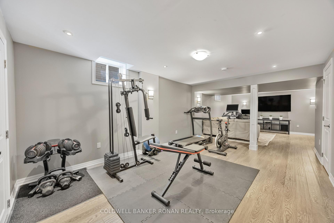
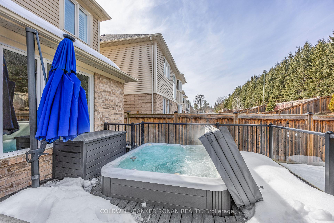
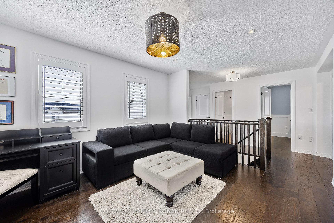
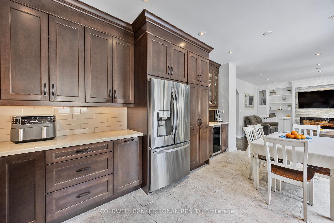
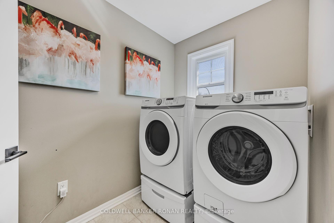
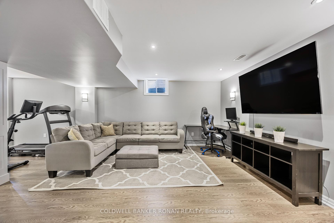
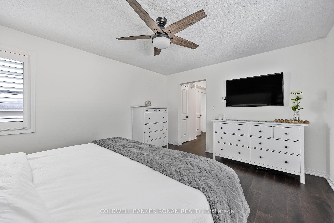
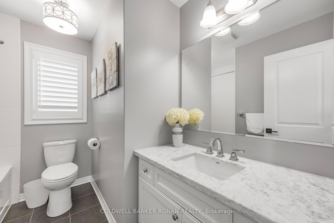
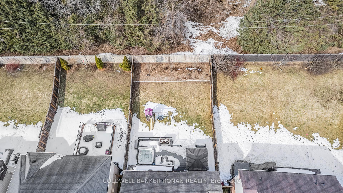
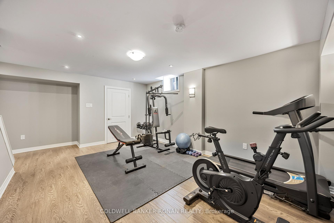
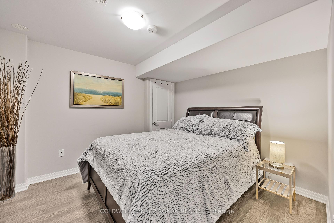

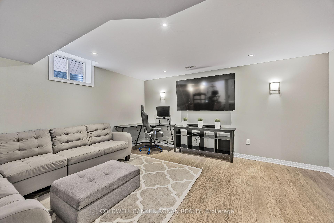
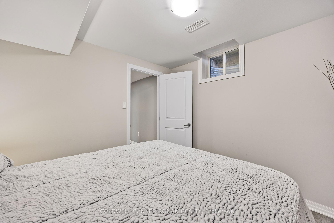
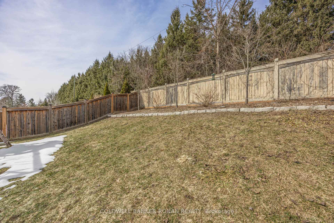
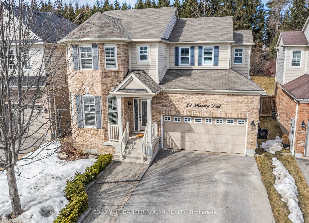
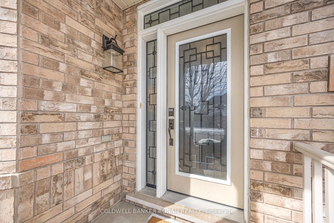
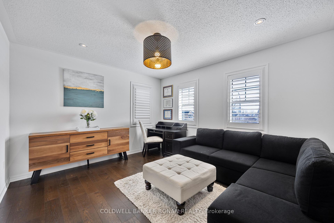
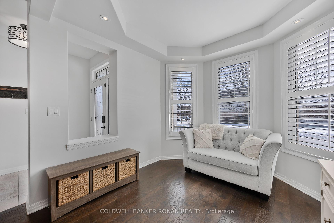
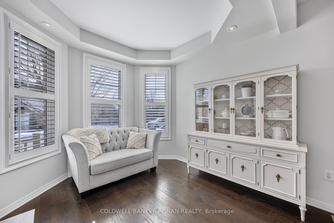
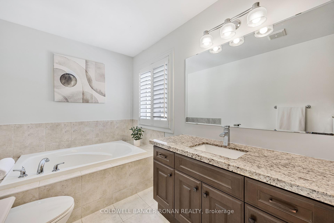
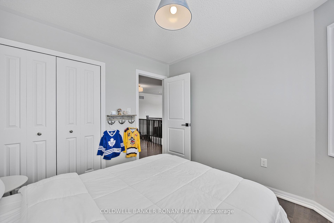
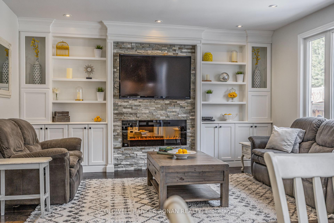
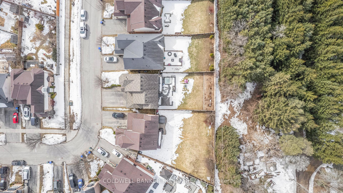
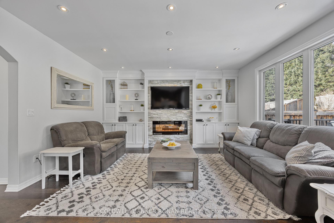
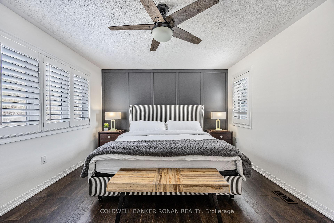
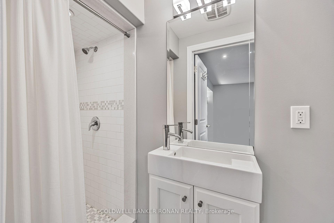
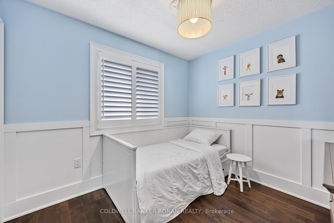
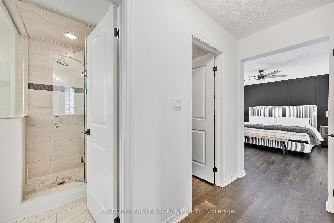
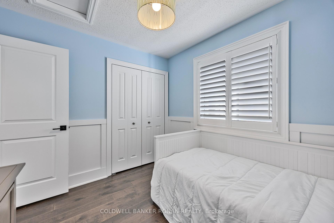
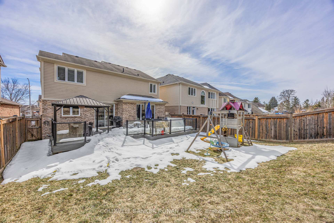

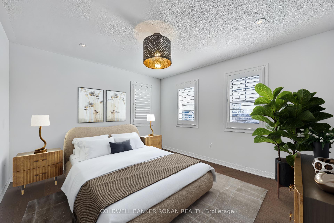
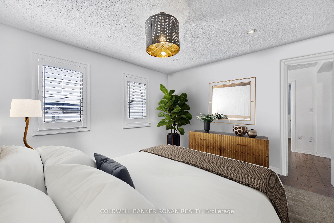
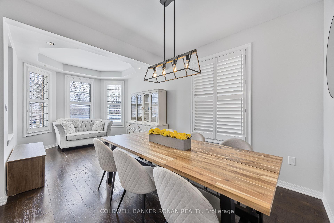
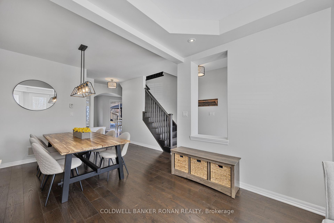
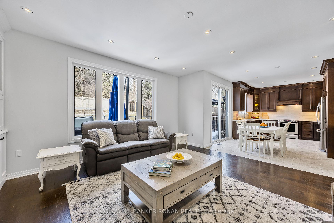
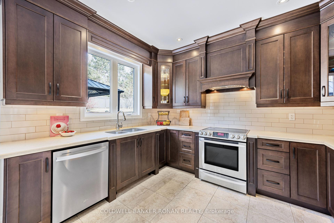
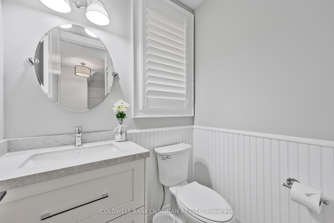
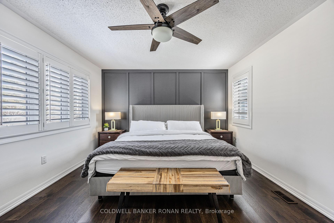
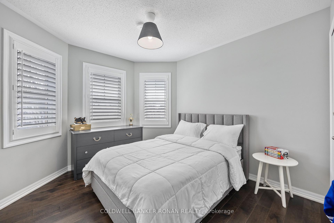
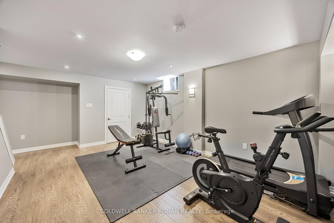
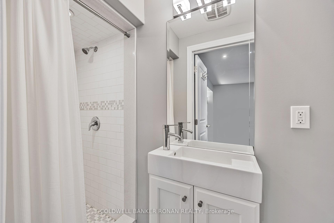
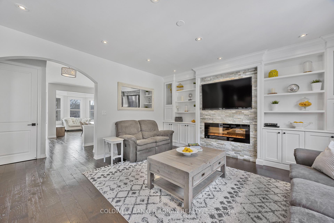
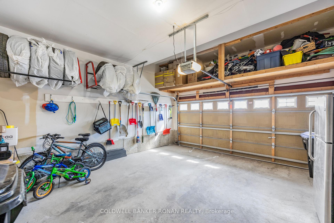
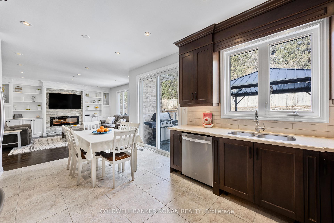
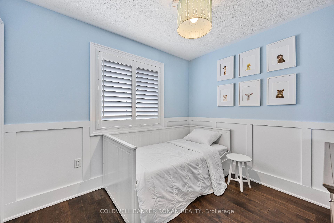
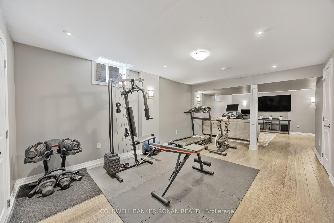
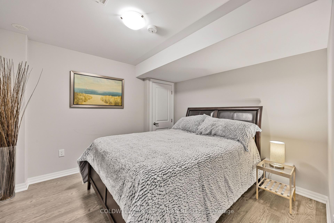
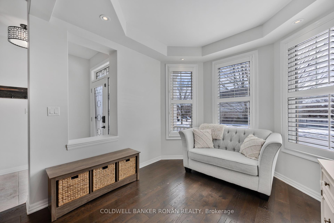
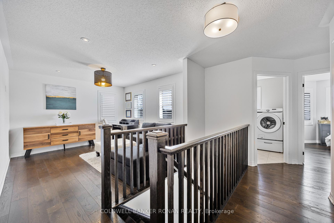
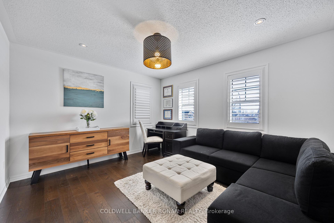
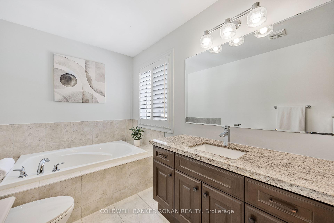
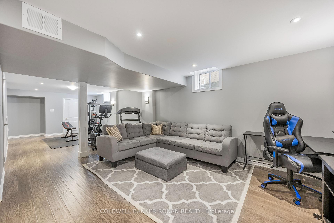
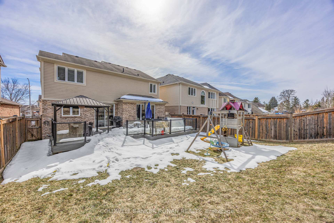
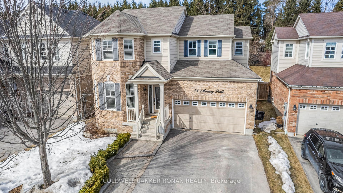
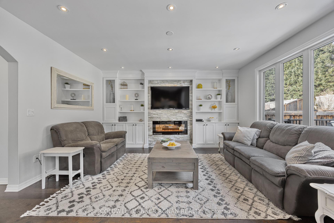
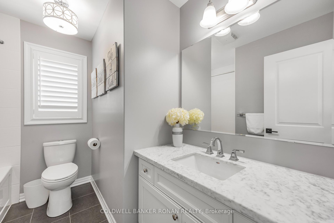
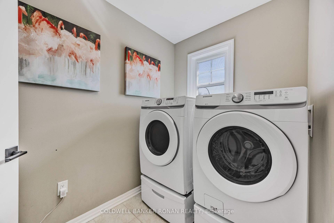
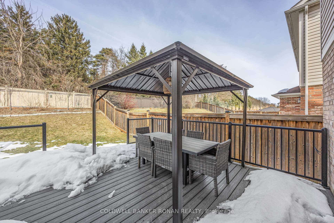
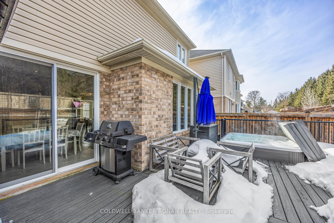
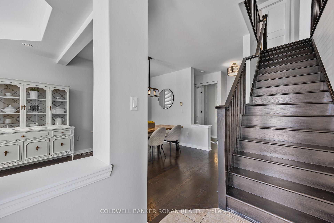
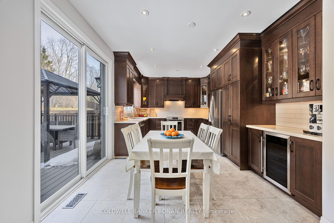


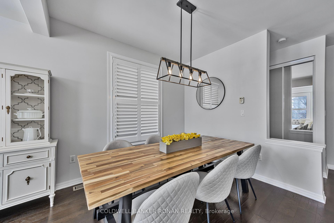
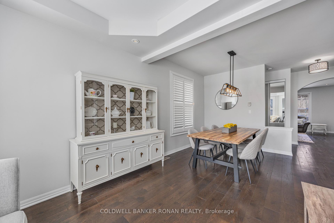
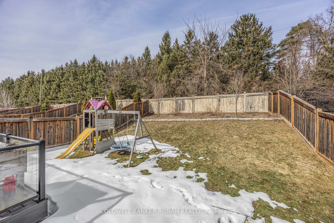
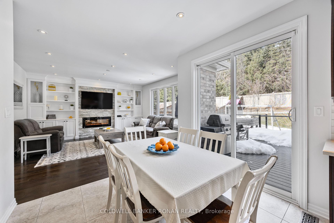
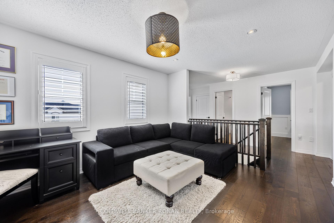
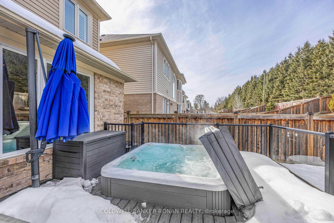
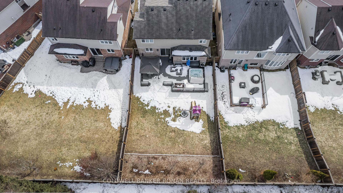
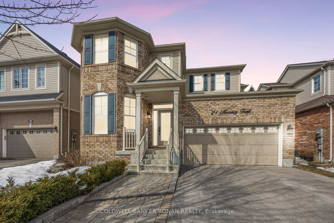
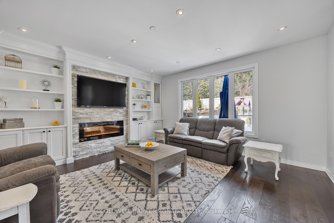
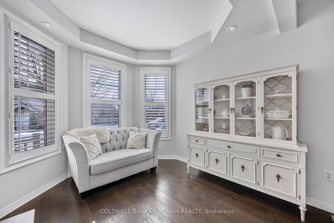
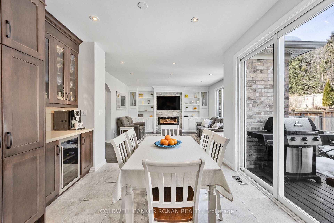
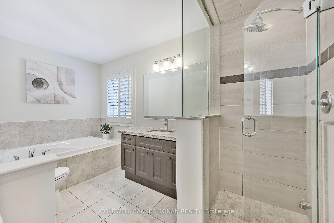
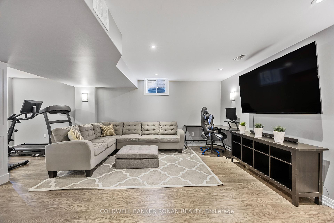
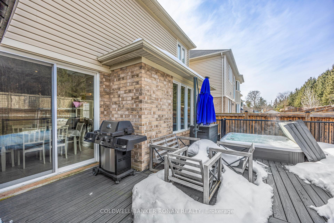
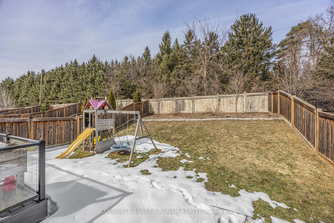


































































































| Family Home Backing Onto The Forest In Alliston Situated On A Fenced Lot With A Double Garage (Sidewalk On The Other Side Of The Road). Approximately 3,000 sqft.Of Completed Living Space, Boasting 9ft Ceilings, 3+1 Bedroom (Second Level 4th Bedroom Option Space, If Needed), Finished Basement W/Rec Room, Workout Space, Bedroom, And Bathroom. Open Concept Living Room & Hardwood Floors Throughout. Upgraded Eat In Kitchen W/Ceramic Floor, Pantry, And Caesarstone Counters. Main Level W/Door To Garage. Master Bedroom W/Ensuite Bath, Glass Shower, Quartz Counters, And W/I Closet. Good-sized Br2 And Br3, Bonus Sitting Room (4th Bedroom Builder Plans Option Space). Premium Lot W/Composite Deck And Hot Tub Included. Must See Property If You're Looking For Privacy In The Yard On A Quiet Road. |
| Price | $1,099,000 |
| Taxes: | $4437.00 |
| Occupancy: | Owner |
| Address: | 21 Mooney Trai , New Tecumseth, L9R 0J4, Simcoe |
| Acreage: | < .50 |
| Directions/Cross Streets: | John W. Taylor & Monney Trail |
| Rooms: | 9 |
| Rooms +: | 2 |
| Bedrooms: | 3 |
| Bedrooms +: | 1 |
| Family Room: | F |
| Basement: | Full, Finished |
| Level/Floor | Room | Length(ft) | Width(ft) | Descriptions | |
| Room 1 | Main | Living Ro | 10.1 | 12.86 | |
| Room 2 | Main | Dining Ro | 12.23 | 13.45 | |
| Room 3 | Main | Family Ro | 15.84 | 15.88 | |
| Room 4 | Main | Breakfast | 8.33 | 12 | |
| Room 5 | Main | Great Roo | 9.74 | 11.97 | |
| Room 6 | Second | Bedroom 2 | 10.1 | 11.12 | |
| Room 7 | Second | Laundry | 5.41 | 7.45 | |
| Room 8 | Second | Sitting | 13.22 | 11.97 | |
| Room 9 | Second | Bedroom 3 | 8.89 | 9.87 | |
| Room 10 | Second | Primary B | 13.81 | 11.97 | |
| Room 11 | Lower | Recreatio | 23.03 | 34.08 | |
| Room 12 | Lower | Bedroom 4 | 10.63 | 11.97 | |
| Room 13 | Lower | Other | 6.82 | 6.46 |
| Washroom Type | No. of Pieces | Level |
| Washroom Type 1 | 2 | Main |
| Washroom Type 2 | 4 | Second |
| Washroom Type 3 | 4 | Second |
| Washroom Type 4 | 3 | Basement |
| Washroom Type 5 | 0 |
| Total Area: | 0.00 |
| Approximatly Age: | 6-15 |
| Property Type: | Detached |
| Style: | 2-Storey |
| Exterior: | Brick, Vinyl Siding |
| Garage Type: | Attached |
| (Parking/)Drive: | Private |
| Drive Parking Spaces: | 4 |
| Park #1 | |
| Parking Type: | Private |
| Park #2 | |
| Parking Type: | Private |
| Pool: | None |
| Approximatly Age: | 6-15 |
| Approximatly Square Footage: | 2000-2500 |
| Property Features: | Fenced Yard, Park |
| CAC Included: | N |
| Water Included: | N |
| Cabel TV Included: | N |
| Common Elements Included: | N |
| Heat Included: | N |
| Parking Included: | N |
| Condo Tax Included: | N |
| Building Insurance Included: | N |
| Fireplace/Stove: | Y |
| Heat Type: | Forced Air |
| Central Air Conditioning: | Central Air |
| Central Vac: | N |
| Laundry Level: | Syste |
| Ensuite Laundry: | F |
| Sewers: | Sewer |
| Utilities-Cable: | A |
| Utilities-Hydro: | Y |
$
%
Years
This calculator is for demonstration purposes only. Always consult a professional
financial advisor before making personal financial decisions.
| Although the information displayed is believed to be accurate, no warranties or representations are made of any kind. |
| COLDWELL BANKER RONAN REALTY |
- Listing -1 of 0
|
|

Gaurang Shah
Licenced Realtor
Dir:
416-841-0587
Bus:
905-458-7979
Fax:
905-458-1220
| Virtual Tour | Book Showing | Email a Friend |
Jump To:
At a Glance:
| Type: | Freehold - Detached |
| Area: | Simcoe |
| Municipality: | New Tecumseth |
| Neighbourhood: | Alliston |
| Style: | 2-Storey |
| Lot Size: | x 118.77(Feet) |
| Approximate Age: | 6-15 |
| Tax: | $4,437 |
| Maintenance Fee: | $0 |
| Beds: | 3+1 |
| Baths: | 4 |
| Garage: | 0 |
| Fireplace: | Y |
| Air Conditioning: | |
| Pool: | None |
Locatin Map:
Payment Calculator:

Listing added to your favorite list
Looking for resale homes?

By agreeing to Terms of Use, you will have ability to search up to 305705 listings and access to richer information than found on REALTOR.ca through my website.


