$1,899,900
Available - For Sale
Listing ID: X12100822
182 Charlore Park Driv , Kawartha Lakes, K0L 2W0, Kawartha Lakes
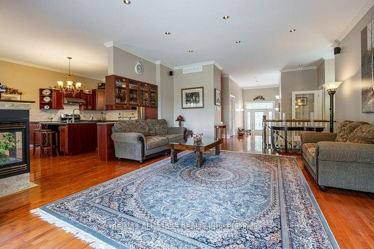
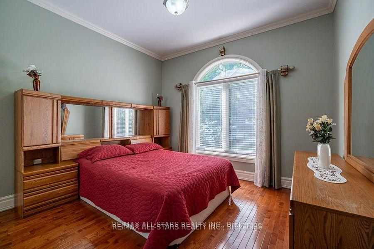
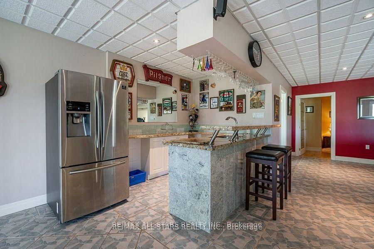
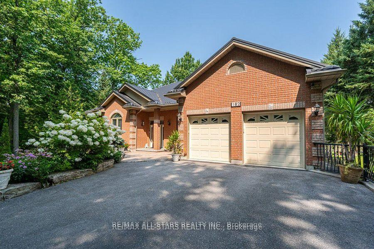
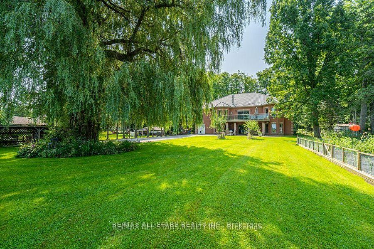
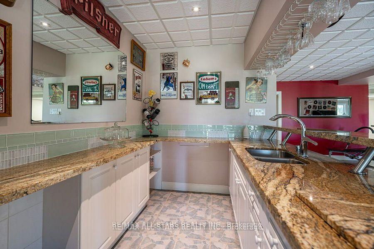
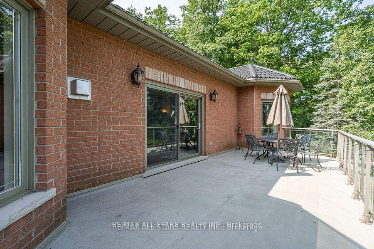
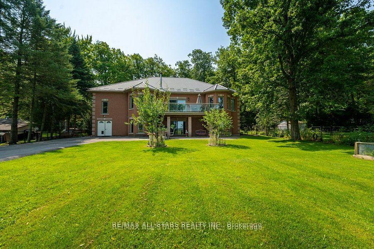
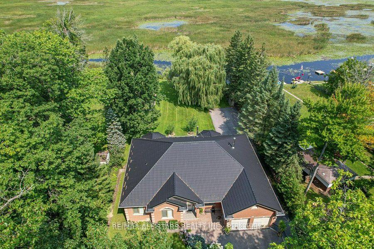
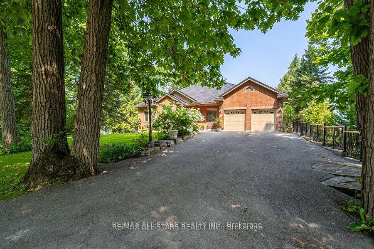
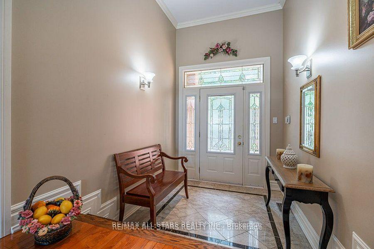
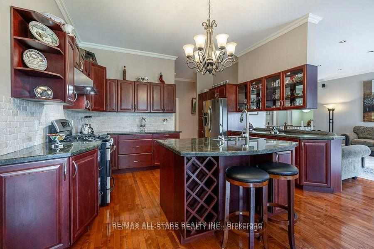
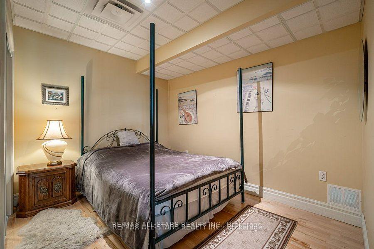
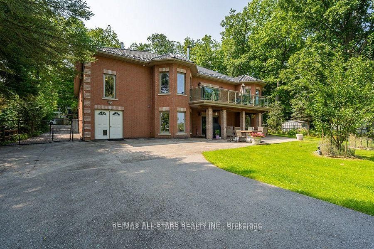
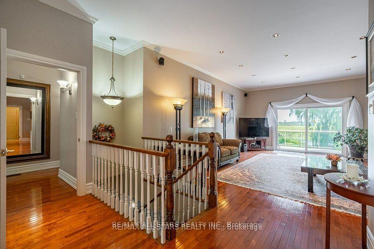
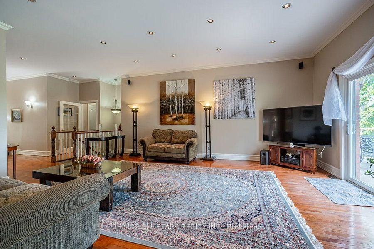
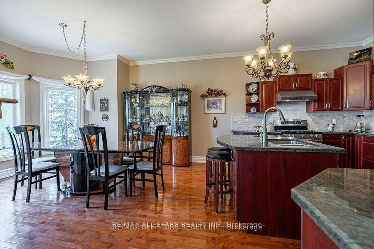
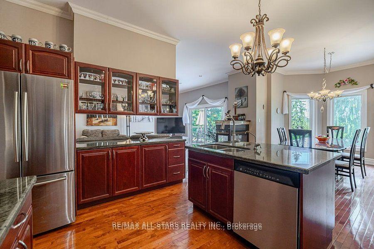
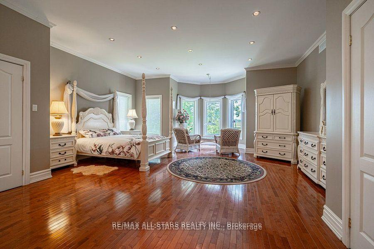
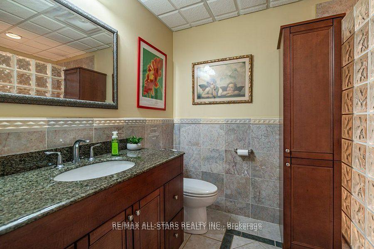

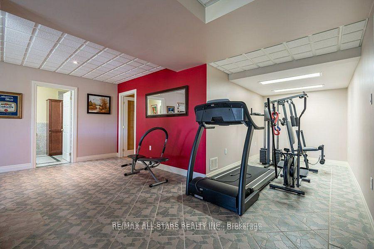
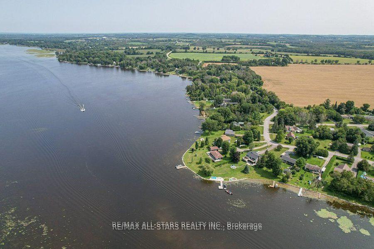
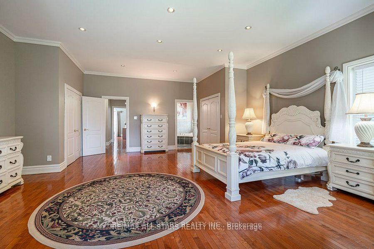
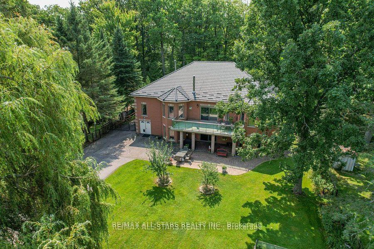
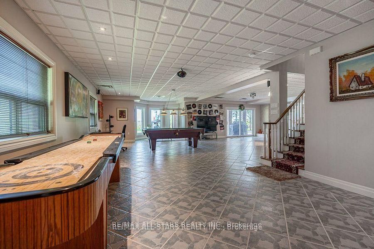
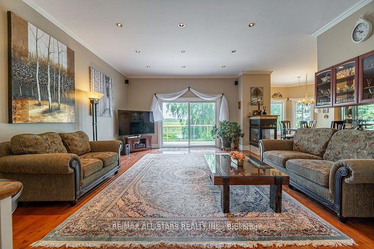
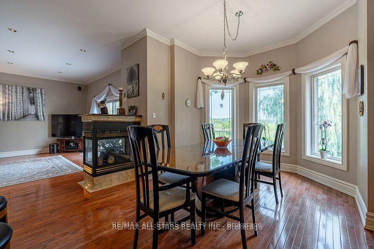

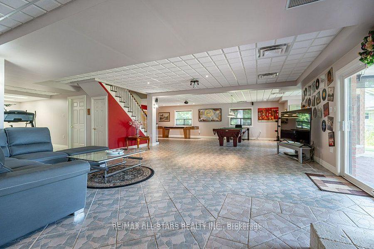
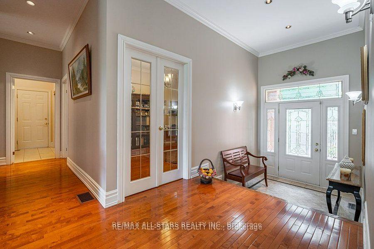
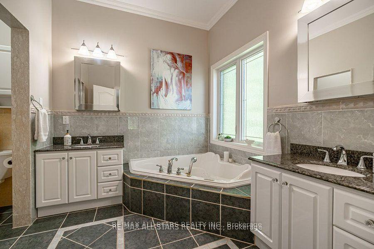
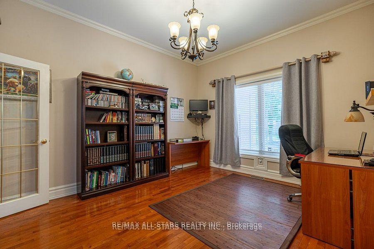
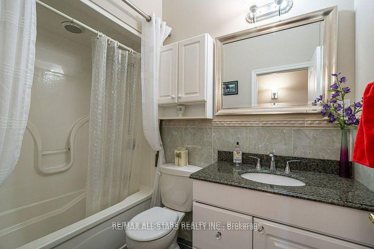
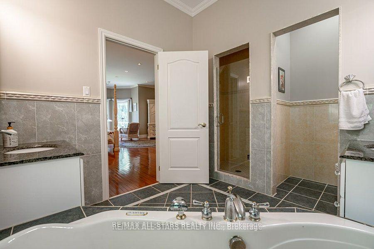

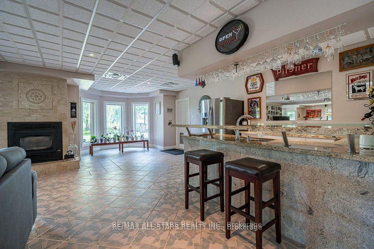
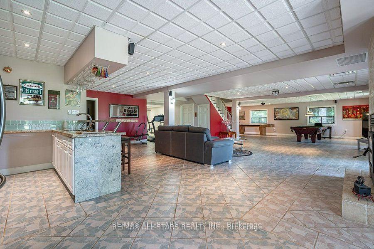
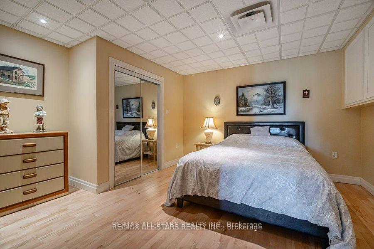
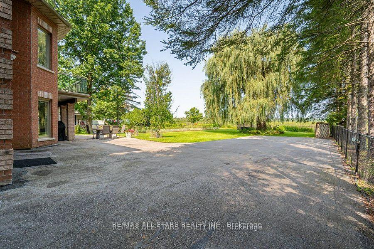








































| A Nature Lovers Paradise! This 4-season waterfront home or cottage offers 100' of waterfront on Pigeon Lake that leads to all the Trent System has to offer. Step inside to discover a bright interior with 10' high ceilings, large principal rooms, 4 bedrooms, 2 bathrooms, main floor laundry, dining room, kitchen and living room that leads to your upper deck facing the lake. The walkout basement includes 9' ceilings with a massive entertaining space, wet bar, wood stove, 2 bedrooms and bathroom, that could be easily converted to an in-law suite if desired. This space is ideal and versatile for hosting and entertaining family and friends. The property boasts modern conveniences including a life time metal roof, standby generator, two-car garage with bonus shop below, 2 paved drives for up to 15 car parking including RV parking if needed. A newer metal gazebo sitting on stamped concrete near the dock makes it easy to enjoy all activities Pigeon Lake has to offer. |
| Price | $1,899,900 |
| Taxes: | $6063.16 |
| Occupancy: | Owner |
| Address: | 182 Charlore Park Driv , Kawartha Lakes, K0L 2W0, Kawartha Lakes |
| Acreage: | .50-1.99 |
| Directions/Cross Streets: | Centreline Rd to Shamrock Rd |
| Rooms: | 11 |
| Rooms +: | 8 |
| Bedrooms: | 4 |
| Bedrooms +: | 2 |
| Family Room: | F |
| Basement: | Finished wit, Full |
| Level/Floor | Room | Length(ft) | Width(ft) | Descriptions | |
| Room 1 | Main | Living Ro | 20.66 | 16.73 | Fireplace |
| Room 2 | Main | Kitchen | 17.84 | 14.04 | |
| Room 3 | Main | Dining Ro | 11.05 | 14.04 | Bay Window |
| Room 4 | Main | Primary B | 26.4 | 20.01 | 5 Pc Ensuite, Double Closet |
| Room 5 | Main | Bedroom 2 | 14.56 | 9.84 | Closet |
| Room 6 | Main | Bedroom 3 | 13.78 | 12.2 | Closet |
| Room 7 | Main | Bathroom | 4.92 | 8.3 | 4 Pc Bath |
| Room 8 | Main | Bedroom 4 | 13.81 | 12.14 | |
| Room 9 | Lower | Recreatio | 51.14 | 47.23 | Wet Bar, Fireplace |
| Room 10 | Lower | Bedroom 5 | 14.56 | 12.6 | Closet |
| Room 11 | Lower | Bedroom | 11.64 | 11.25 | Closet |
| Room 12 | Lower | Bathroom | 6.69 | 9.54 |
| Washroom Type | No. of Pieces | Level |
| Washroom Type 1 | 4 | Main |
| Washroom Type 2 | 3 | Lower |
| Washroom Type 3 | 0 | |
| Washroom Type 4 | 0 | |
| Washroom Type 5 | 0 |
| Total Area: | 0.00 |
| Approximatly Age: | 16-30 |
| Property Type: | Detached |
| Style: | Bungalow |
| Exterior: | Brick |
| Garage Type: | Attached |
| (Parking/)Drive: | Private Do |
| Drive Parking Spaces: | 15 |
| Park #1 | |
| Parking Type: | Private Do |
| Park #2 | |
| Parking Type: | Private Do |
| Pool: | None |
| Approximatly Age: | 16-30 |
| Approximatly Square Footage: | 2000-2500 |
| Property Features: | Lake Access, School Bus Route |
| CAC Included: | N |
| Water Included: | N |
| Cabel TV Included: | N |
| Common Elements Included: | N |
| Heat Included: | N |
| Parking Included: | N |
| Condo Tax Included: | N |
| Building Insurance Included: | N |
| Fireplace/Stove: | Y |
| Heat Type: | Forced Air |
| Central Air Conditioning: | Central Air |
| Central Vac: | Y |
| Laundry Level: | Syste |
| Ensuite Laundry: | F |
| Sewers: | Septic |
| Water: | Drilled W |
| Water Supply Types: | Drilled Well |
$
%
Years
This calculator is for demonstration purposes only. Always consult a professional
financial advisor before making personal financial decisions.
| Although the information displayed is believed to be accurate, no warranties or representations are made of any kind. |
| RE/MAX ALL-STARS REALTY INC. |
- Listing -1 of 0
|
|

Gaurang Shah
Licenced Realtor
Dir:
416-841-0587
Bus:
905-458-7979
Fax:
905-458-1220
| Book Showing | Email a Friend |
Jump To:
At a Glance:
| Type: | Freehold - Detached |
| Area: | Kawartha Lakes |
| Municipality: | Kawartha Lakes |
| Neighbourhood: | Omemee |
| Style: | Bungalow |
| Lot Size: | x 232.46(Feet) |
| Approximate Age: | 16-30 |
| Tax: | $6,063.16 |
| Maintenance Fee: | $0 |
| Beds: | 4+2 |
| Baths: | 3 |
| Garage: | 0 |
| Fireplace: | Y |
| Air Conditioning: | |
| Pool: | None |
Locatin Map:
Payment Calculator:

Listing added to your favorite list
Looking for resale homes?

By agreeing to Terms of Use, you will have ability to search up to 305705 listings and access to richer information than found on REALTOR.ca through my website.


