$999,000
Available - For Sale
Listing ID: X12101693
1100 Moffatt Driv , Orleans - Cumberland and Area, K4C 1B7, Ottawa
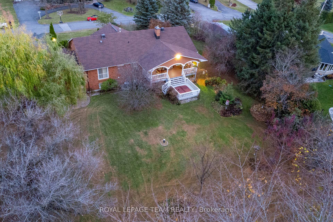
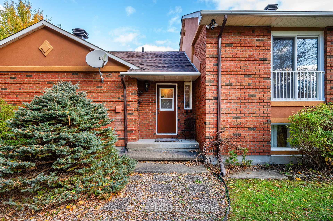
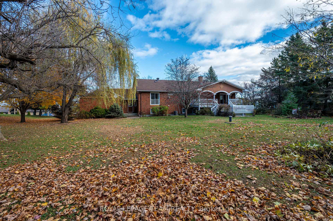
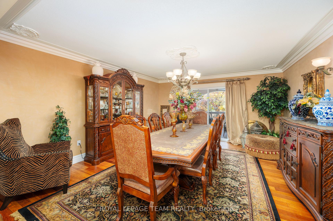
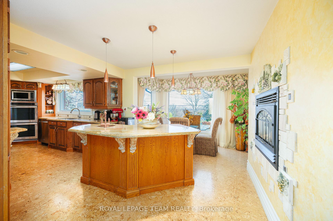
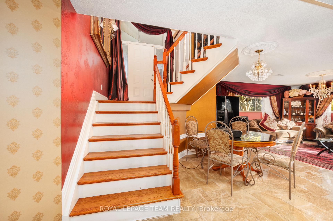
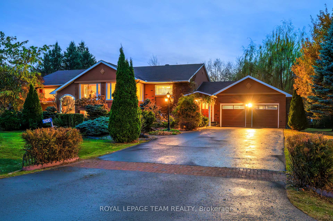

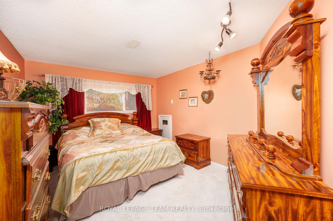
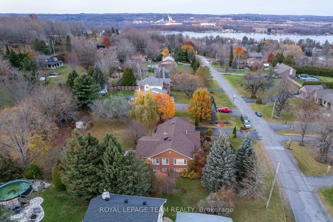
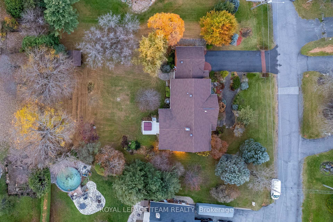
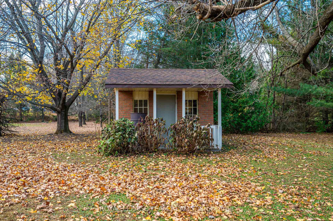
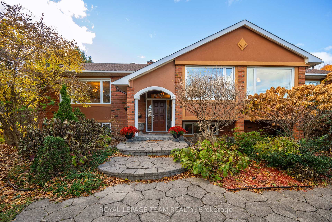
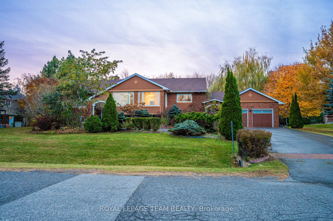
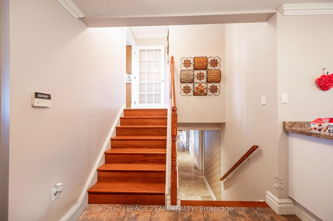
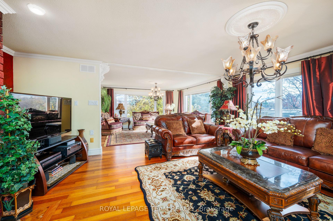
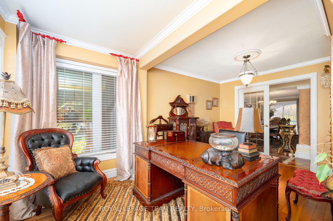
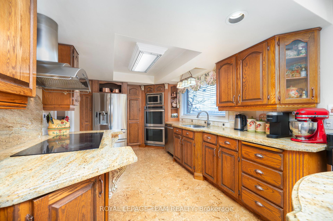
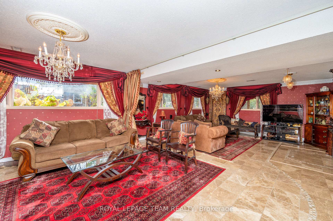
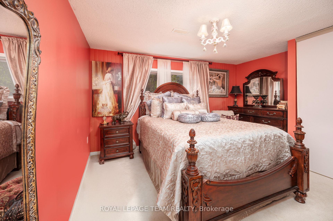
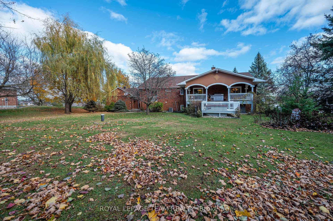
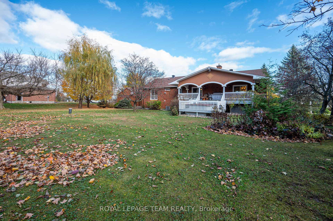
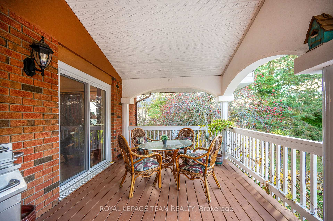
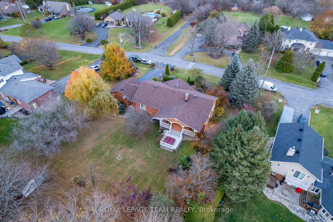
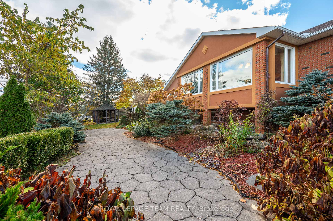
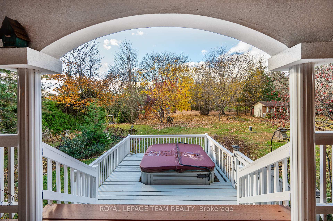
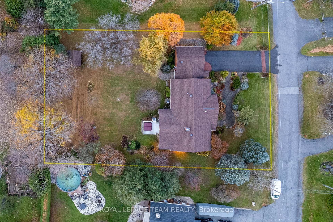
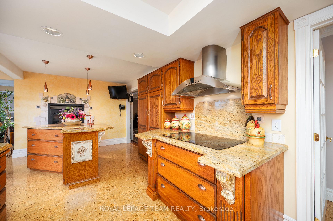
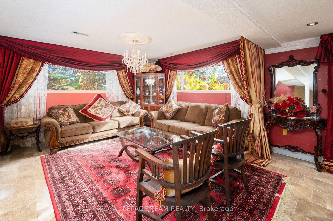
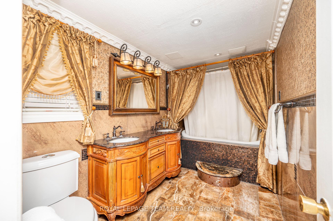
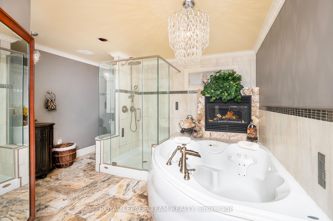
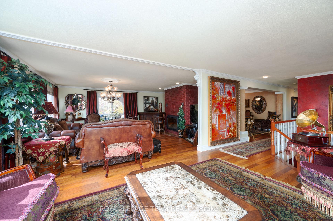
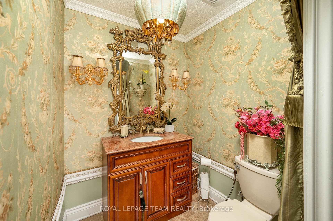
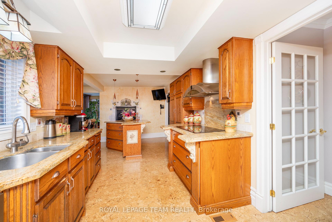

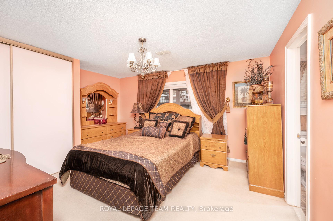
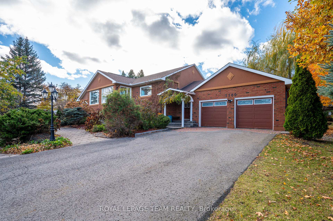
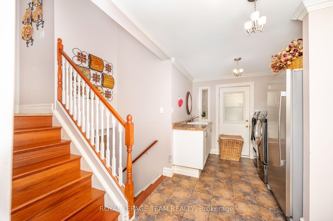
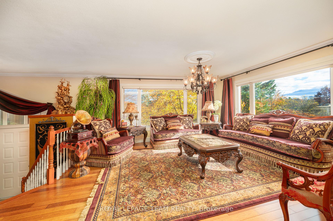
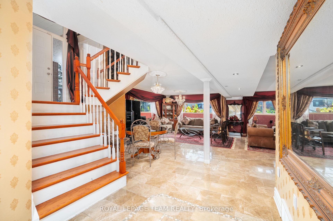
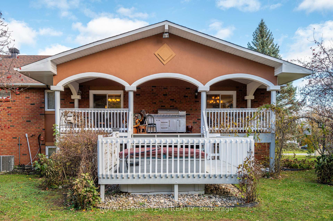
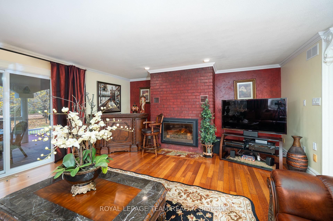
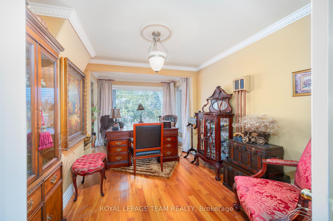
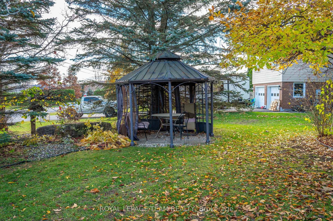
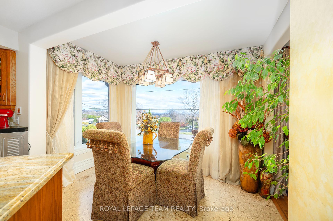













































| Step into this beautiful 4-bedroom, 3-bathroom home that blends comfort, style, and practicality. Perfect for families of all sizes, this home boasts spacious bedrooms, modern bathrooms, and an open floor plan ideal for hosting friends and loved ones. The highlight is the expansive backyard, your private sanctuary for outdoor gatherings, summer barbecues, or simply enjoying a peaceful evening under the stars. This property is more than just a house; it's a warm, welcoming space where cherished memories are waiting to be made. Don't miss your opportunity to make this home your own! |
| Price | $999,000 |
| Taxes: | $2939.00 |
| Occupancy: | Owner |
| Address: | 1100 Moffatt Driv , Orleans - Cumberland and Area, K4C 1B7, Ottawa |
| Lot Size: | 44.81 x 200.00 (Feet) |
| Directions/Cross Streets: | Lookout Drive at Moffatt Drive |
| Rooms: | 10 |
| Rooms +: | 0 |
| Bedrooms: | 1 |
| Bedrooms +: | 3 |
| Family Room: | F |
| Basement: | Full, Finished |
| Level/Floor | Room | Length(ft) | Width(ft) | Descriptions | |
| Room 1 | Main | Kitchen | 23.48 | 9.81 | |
| Room 2 | Main | Dining Ro | 9.32 | 6.89 | |
| Room 3 | Main | Office | 16.4 | 9.81 | |
| Room 4 | Main | Primary B | 16.66 | 14.24 | |
| Room 5 | Main | Bathroom | 12.5 | 16.73 | |
| Room 6 | Main | Dining Ro | 15.74 | 14.4 | |
| Room 7 | Main | Living Ro | 30.64 | 19.55 | |
| Room 8 | Lower | Foyer | 7.31 | 5.31 | |
| Room 9 | Lower | Bedroom | 14.3 | 12.3 | |
| Room 10 | Lower | Bathroom | 12.14 | 6.4 | |
| Room 11 | Lower | Bedroom | 14.3 | 12.3 | |
| Room 12 | Lower | Bathroom | 5.41 | 5.48 | |
| Room 13 | Lower | Bedroom | 14.07 | 12.07 | |
| Room 14 | Lower | Workshop | 18.14 | 12.4 |
| Washroom Type | No. of Pieces | Level |
| Washroom Type 1 | 2 | Main |
| Washroom Type 2 | 5 | Lower |
| Washroom Type 3 | 0 | |
| Washroom Type 4 | 0 | |
| Washroom Type 5 | 0 |
| Total Area: | 0.00 |
| Property Type: | Detached |
| Style: | Other |
| Exterior: | Brick, Stucco (Plaster) |
| Garage Type: | Attached |
| (Parking/)Drive: | Inside Ent |
| Drive Parking Spaces: | 6 |
| Park #1 | |
| Parking Type: | Inside Ent |
| Park #2 | |
| Parking Type: | Inside Ent |
| Pool: | None |
| Approximatly Square Footage: | 2000-2500 |
| Property Features: | Park |
| CAC Included: | N |
| Water Included: | N |
| Cabel TV Included: | N |
| Common Elements Included: | N |
| Heat Included: | N |
| Parking Included: | N |
| Condo Tax Included: | N |
| Building Insurance Included: | N |
| Fireplace/Stove: | Y |
| Heat Type: | Forced Air |
| Central Air Conditioning: | Central Air |
| Central Vac: | N |
| Laundry Level: | Syste |
| Ensuite Laundry: | F |
| Sewers: | Septic |
| Water: | Drilled W |
| Water Supply Types: | Drilled Well |
$
%
Years
This calculator is for demonstration purposes only. Always consult a professional
financial advisor before making personal financial decisions.
| Although the information displayed is believed to be accurate, no warranties or representations are made of any kind. |
| ROYAL LEPAGE TEAM REALTY |
- Listing -1 of 0
|
|

Gaurang Shah
Licenced Realtor
Dir:
416-841-0587
Bus:
905-458-7979
Fax:
905-458-1220
| Book Showing | Email a Friend |
Jump To:
At a Glance:
| Type: | Freehold - Detached |
| Area: | Ottawa |
| Municipality: | Orleans - Cumberland and Area |
| Neighbourhood: | 1115 - Cumberland Ridge |
| Style: | Other |
| Lot Size: | 44.81 x 200.00(Feet) |
| Approximate Age: | |
| Tax: | $2,939 |
| Maintenance Fee: | $0 |
| Beds: | 1+3 |
| Baths: | 3 |
| Garage: | 0 |
| Fireplace: | Y |
| Air Conditioning: | |
| Pool: | None |
Locatin Map:
Payment Calculator:

Listing added to your favorite list
Looking for resale homes?

By agreeing to Terms of Use, you will have ability to search up to 305705 listings and access to richer information than found on REALTOR.ca through my website.


