$1,199,900
Available - For Sale
Listing ID: W12101690
21 National Cres , Brampton, L7A 1J2, Peel
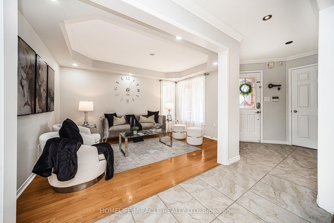


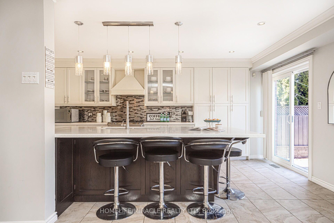
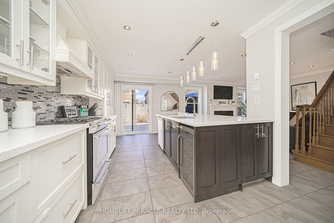
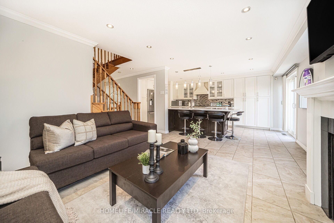

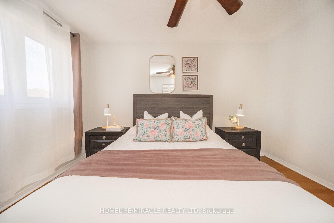
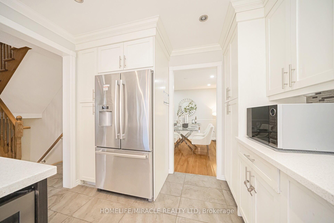
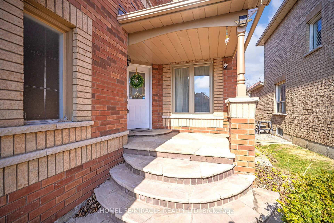
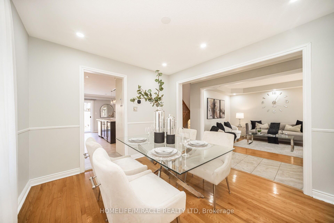
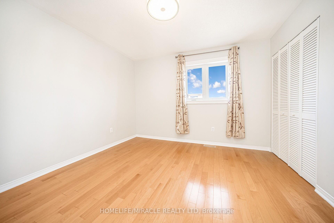
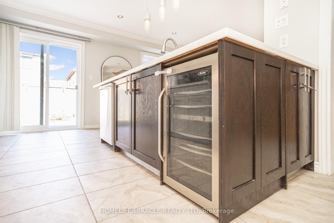
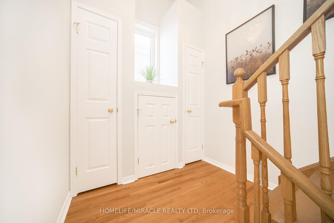
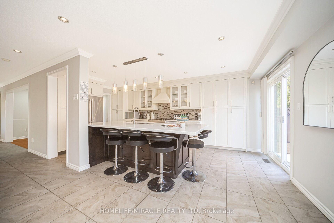
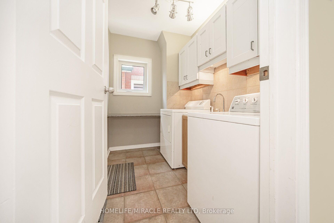
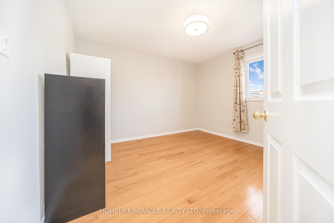
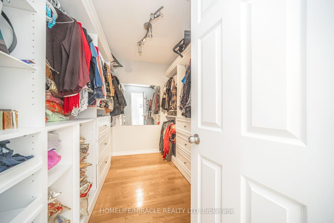
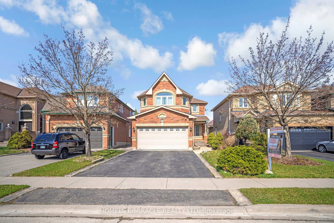
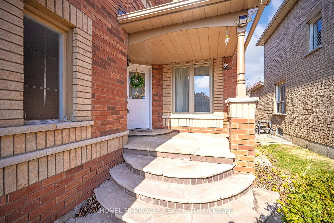
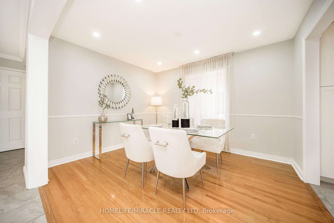
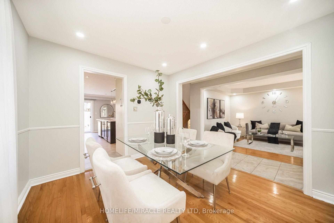
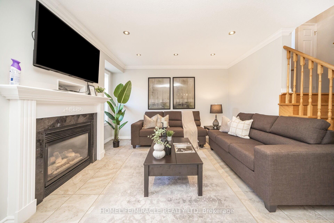
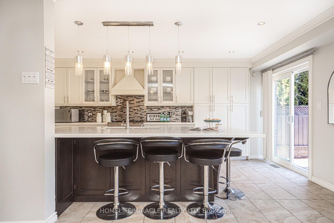
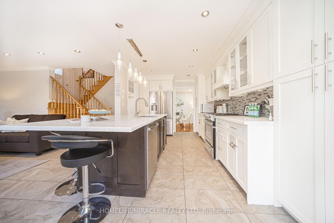
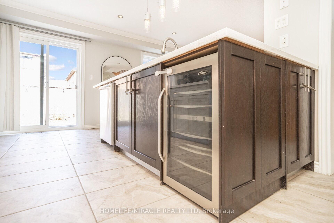
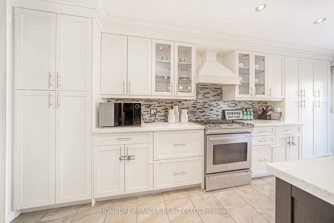
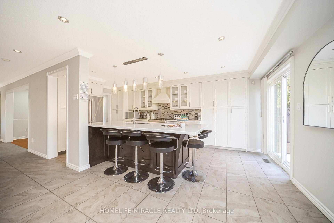
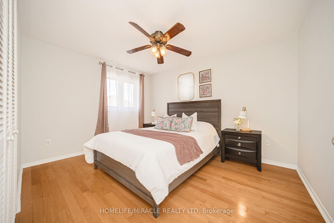
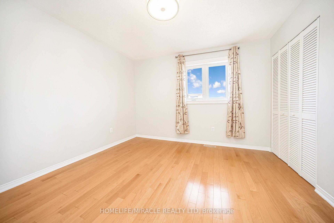
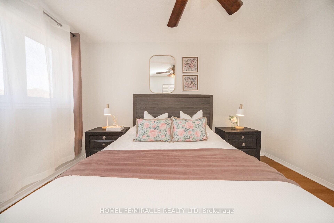
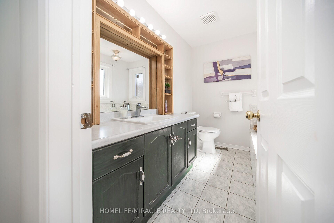

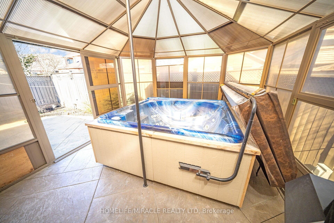
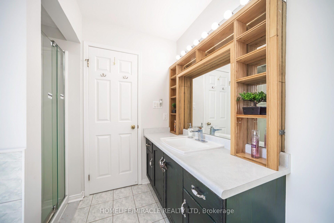
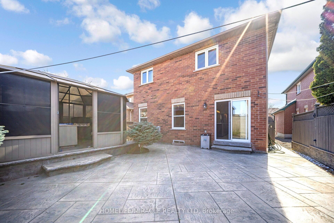
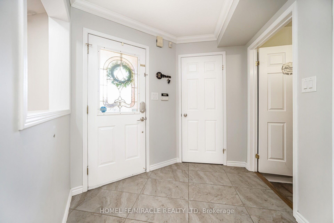
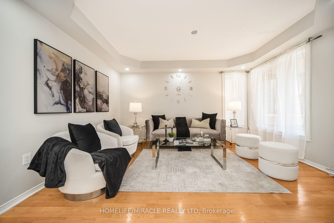
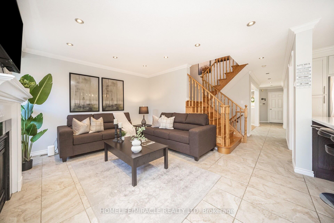

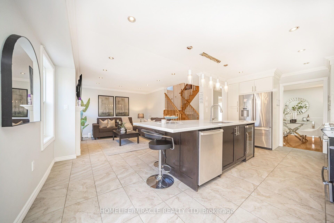
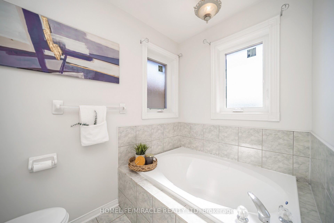
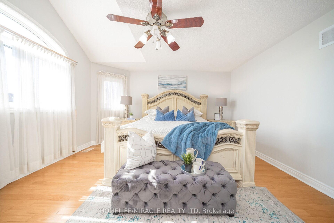
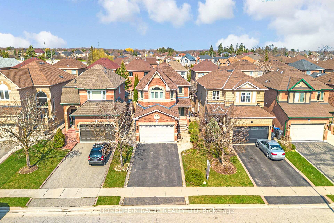
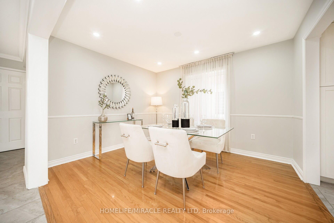
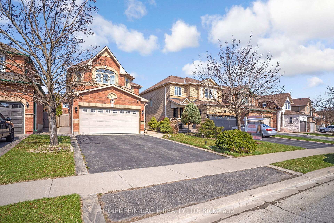
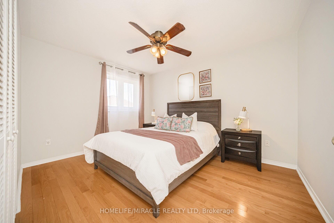
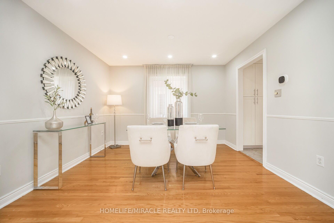
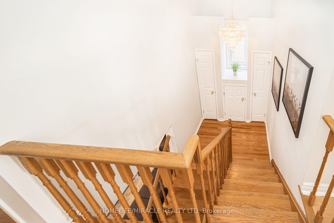
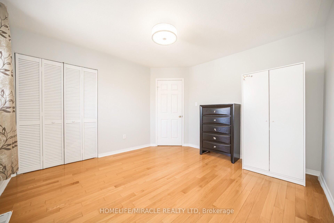
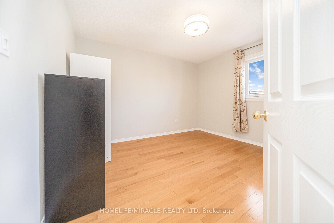
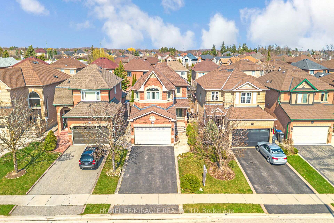
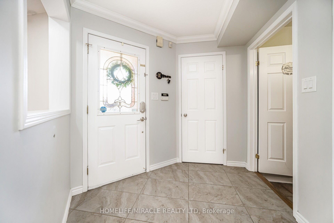
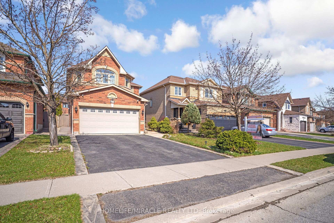
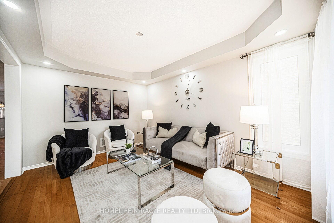
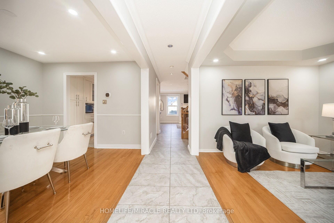
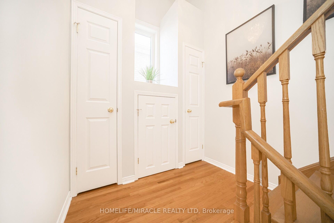
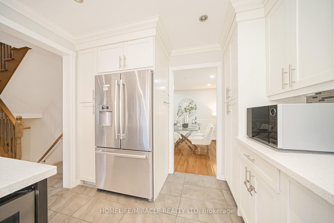
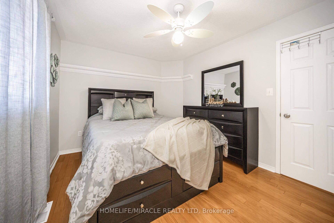
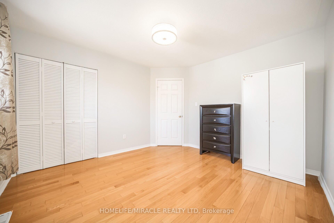
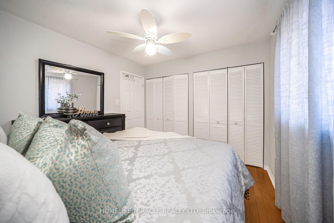
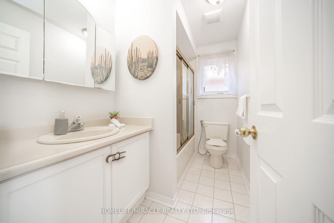
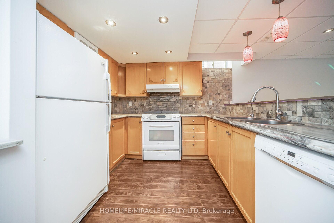
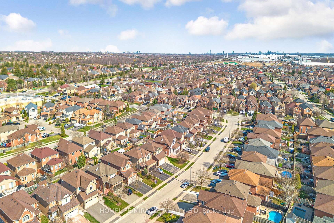
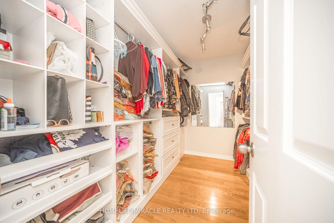
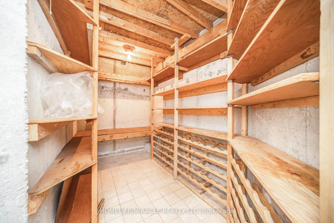
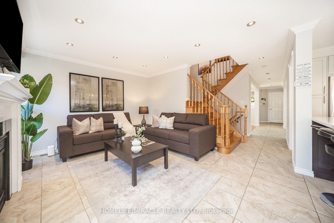
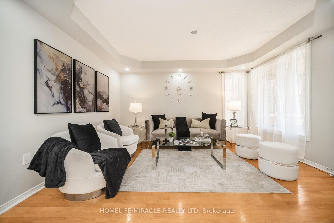
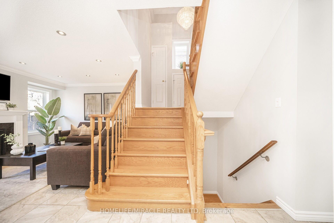
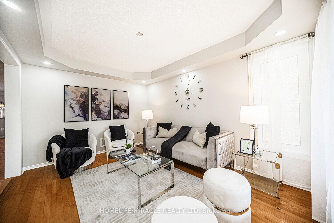
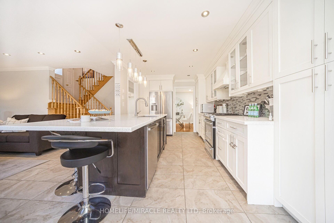

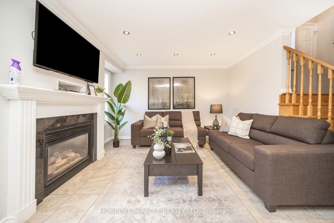
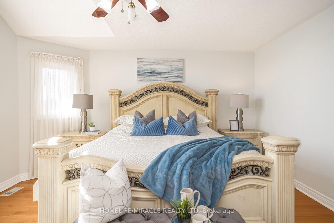
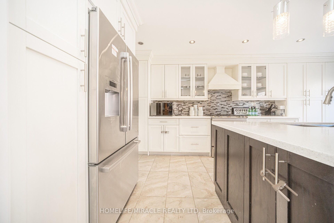
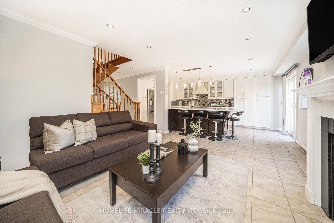
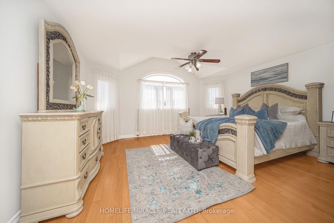
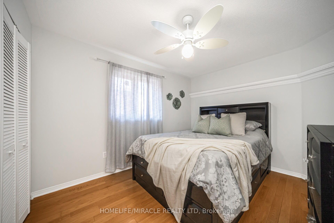
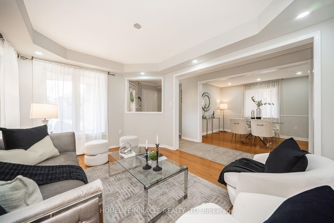
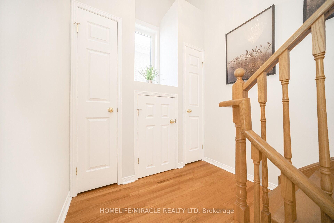
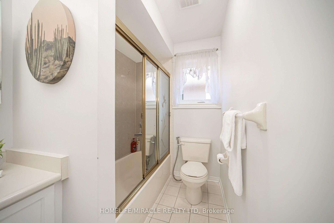
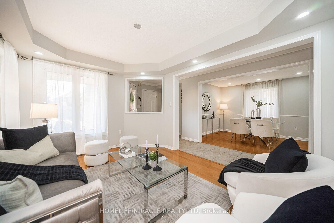
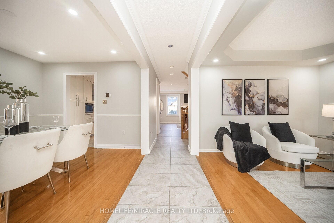
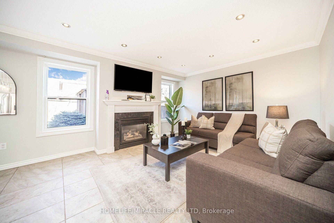
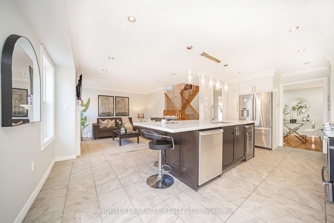
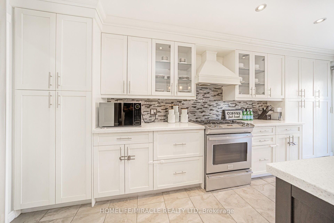
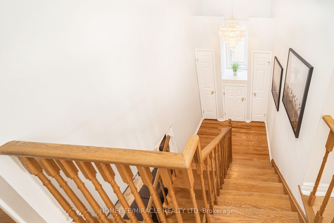
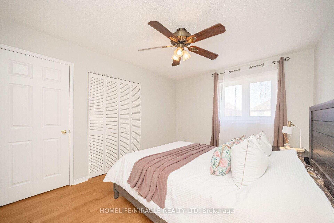
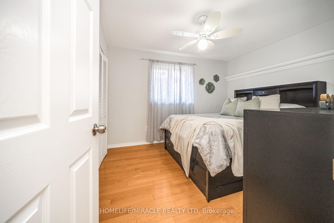
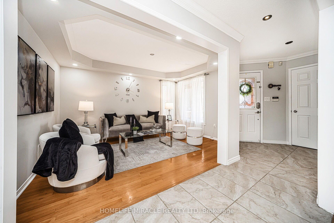
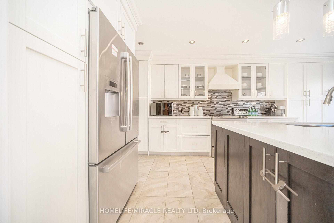
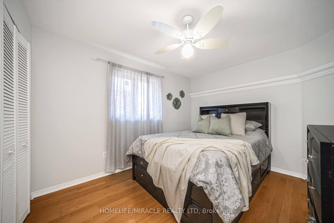
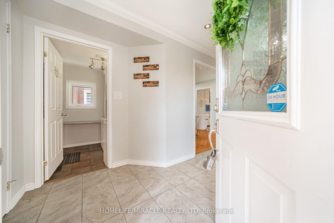
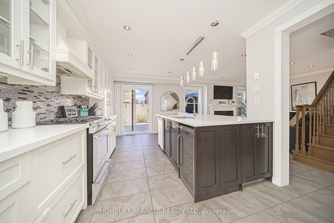
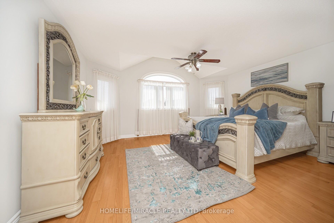
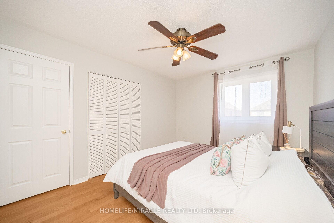

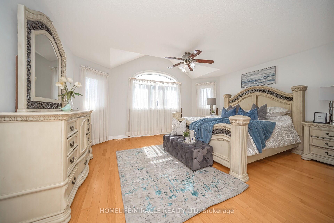
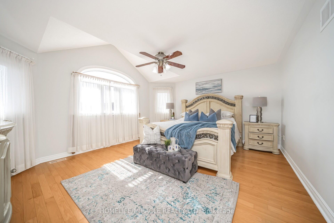

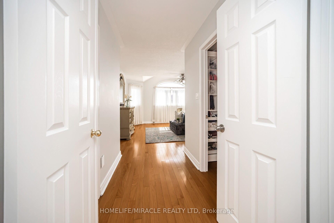
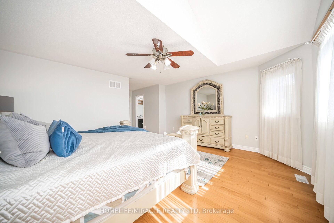
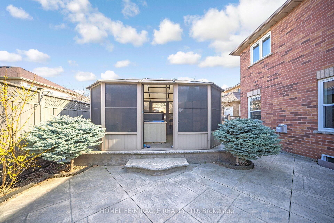







































































































| Welcome to 21 National Cres, Located in the Sought-After Neighborhood of Snelgrove in Brampton! This Beautifully Designed 2-storey Detached Home Offers A Perfect Blend Of Style, Functionality, And Comfort. With 4 Bedrooms And 3 Bathrooms, This 2184 (above grade) Square Foot Home Is Ideal For Families Looking For Convenience And Modern Living In A Child Friendly street. All-Brick, Well-maintained property boasts inviting curb appeal that draws you in. Step inside to discover a tastefully decorated family home featuring Separate Living And Dining Room, Family room Area Perfect For Hosting, White Modern Kitchen With Island/Walkup Breakfast Bar, Modern Lighting Fixture In Kitchen, A Modern Aesthetic Quartz Countertops. VERY Spacious And Natural Lighting.6 Car Parking, Double Car Garage, Nice Stonework Walk Up Entry, Beautiful Porch, Entrance To Garage Through Laundry Room. Beautiful Stone work patio in the backyard .Hot Tub in the backyard room as is. |
| Price | $1,199,900 |
| Taxes: | $6000.00 |
| Assessment Year: | 2024 |
| Occupancy: | Owner |
| Address: | 21 National Cres , Brampton, L7A 1J2, Peel |
| Directions/Cross Streets: | Mayfield Rd. & Hurontario Rd. |
| Rooms: | 9 |
| Bedrooms: | 4 |
| Bedrooms +: | 0 |
| Family Room: | T |
| Basement: | Finished |
| Level/Floor | Room | Length(ft) | Width(ft) | Descriptions | |
| Room 1 | Ground | Kitchen | 10.96 | 9.97 | Ceramic Floor, Quartz Counter, Stainless Steel Appl |
| Room 2 | Ground | Dining Ro | 11.87 | 9.97 | Hardwood Floor, Formal Rm, Window |
| Room 3 | Ground | Breakfast | 9.48 | 8.56 | Porcelain Floor, Combined w/Kitchen, Breakfast Bar |
| Room 4 | Ground | Family Ro | 14.96 | 12.76 | Porcelain Sink, Gas Fireplace, Pot Lights |
| Room 5 | Second | Primary B | 16.76 | 14.76 | Hardwood Floor, 4 Pc Ensuite, Walk-In Closet(s) |
| Room 6 | Second | Bedroom 2 | 12.76 | 10.46 | Hardwood Floor, Large Closet, Window |
| Room 7 | Second | Bedroom 3 | 11.97 | 11.45 | Hardwood Floor, Closet, Window |
| Room 8 | Second | Bedroom 4 | 12.96 | 9.97 | Hardwood Floor, Large Closet, Window |
| Room 9 | Basement | Recreatio | 20.96 | 9.81 | Gas Fireplace, Pot Lights |
| Room 10 | Basement | Kitchen | 9.81 | 9.81 | Open Concept, Wet Bar, Pot Lights |
| Washroom Type | No. of Pieces | Level |
| Washroom Type 1 | 2 | Main |
| Washroom Type 2 | 4 | Second |
| Washroom Type 3 | 0 | |
| Washroom Type 4 | 0 | |
| Washroom Type 5 | 0 |
| Total Area: | 0.00 |
| Property Type: | Detached |
| Style: | 2-Storey |
| Exterior: | Brick |
| Garage Type: | Attached |
| (Parking/)Drive: | Private Do |
| Drive Parking Spaces: | 4 |
| Park #1 | |
| Parking Type: | Private Do |
| Park #2 | |
| Parking Type: | Private Do |
| Pool: | None |
| Approximatly Square Footage: | 2000-2500 |
| CAC Included: | N |
| Water Included: | N |
| Cabel TV Included: | N |
| Common Elements Included: | N |
| Heat Included: | N |
| Parking Included: | N |
| Condo Tax Included: | N |
| Building Insurance Included: | N |
| Fireplace/Stove: | Y |
| Heat Type: | Forced Air |
| Central Air Conditioning: | Central Air |
| Central Vac: | N |
| Laundry Level: | Syste |
| Ensuite Laundry: | F |
| Sewers: | Sewer |
$
%
Years
This calculator is for demonstration purposes only. Always consult a professional
financial advisor before making personal financial decisions.
| Although the information displayed is believed to be accurate, no warranties or representations are made of any kind. |
| HOMELIFE/MIRACLE REALTY LTD |
- Listing -1 of 0
|
|

Gaurang Shah
Licenced Realtor
Dir:
416-841-0587
Bus:
905-458-7979
Fax:
905-458-1220
| Virtual Tour | Book Showing | Email a Friend |
Jump To:
At a Glance:
| Type: | Freehold - Detached |
| Area: | Peel |
| Municipality: | Brampton |
| Neighbourhood: | Snelgrove |
| Style: | 2-Storey |
| Lot Size: | x 106.63(Feet) |
| Approximate Age: | |
| Tax: | $6,000 |
| Maintenance Fee: | $0 |
| Beds: | 4 |
| Baths: | 3 |
| Garage: | 0 |
| Fireplace: | Y |
| Air Conditioning: | |
| Pool: | None |
Locatin Map:
Payment Calculator:

Listing added to your favorite list
Looking for resale homes?

By agreeing to Terms of Use, you will have ability to search up to 305705 listings and access to richer information than found on REALTOR.ca through my website.


