$899,900
Available - For Sale
Listing ID: X12101523
266 Treadlightly Driv , East Ferris, P0H 1K0, Nipissing
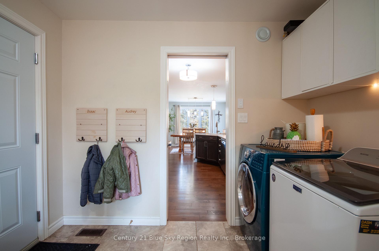
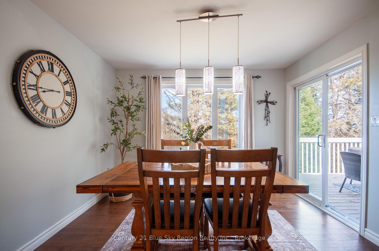


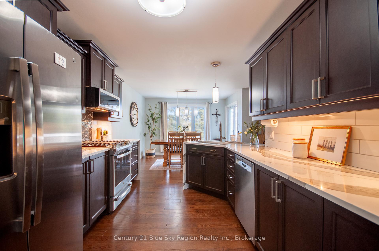
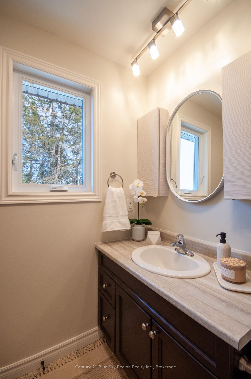
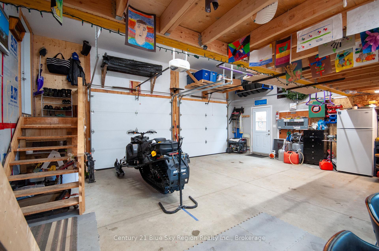


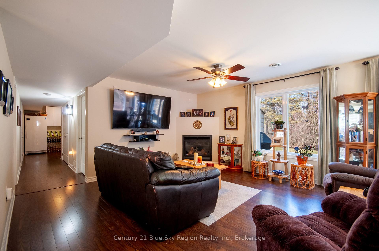
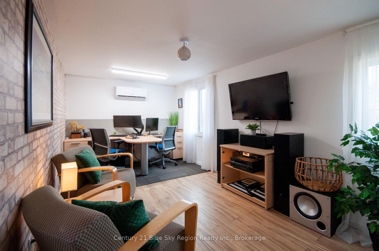
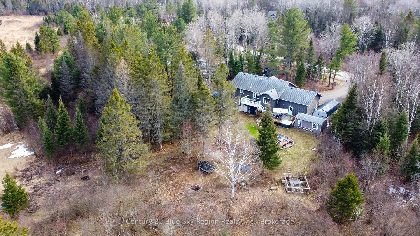

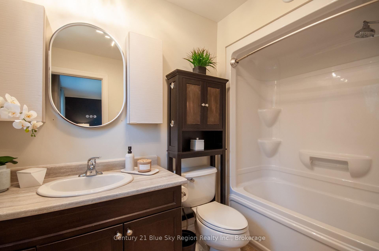
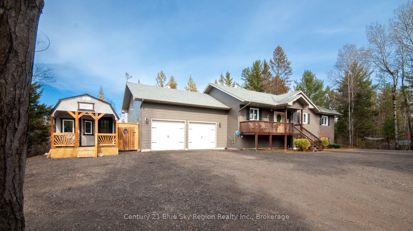
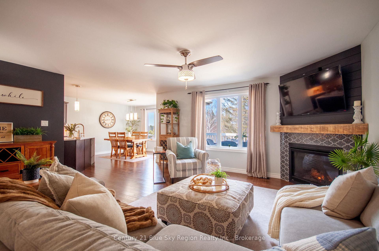
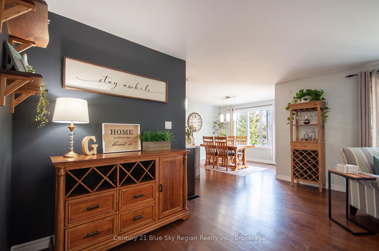
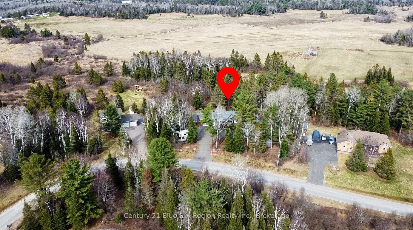
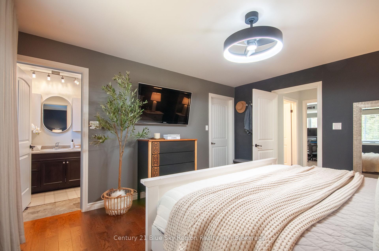
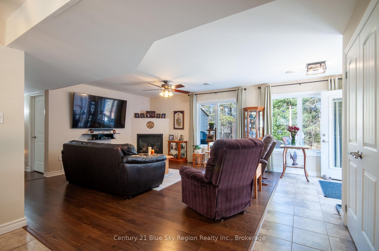
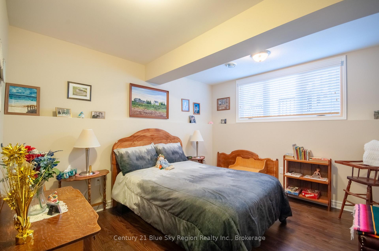
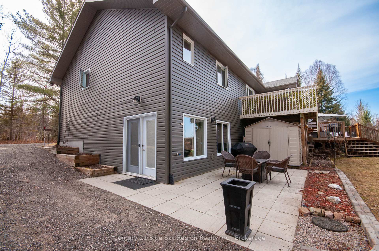
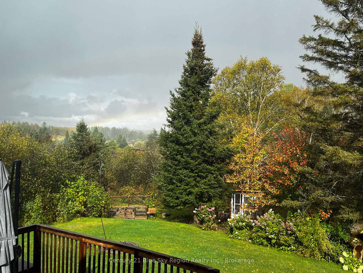
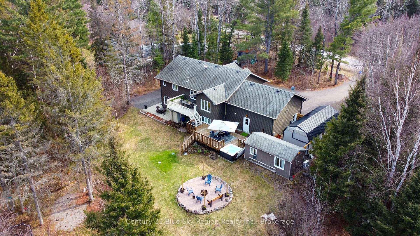
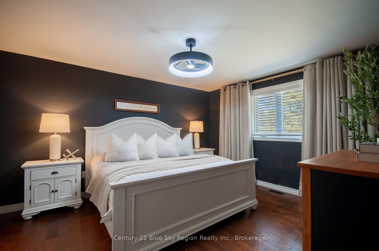
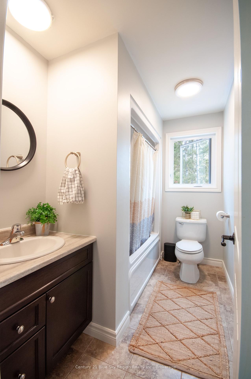
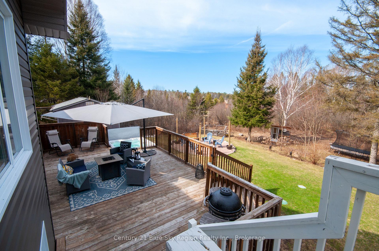
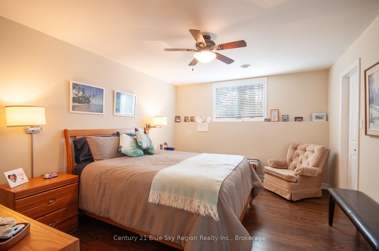
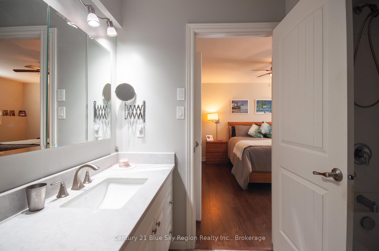
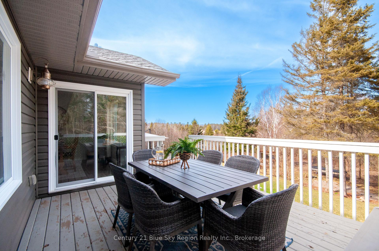
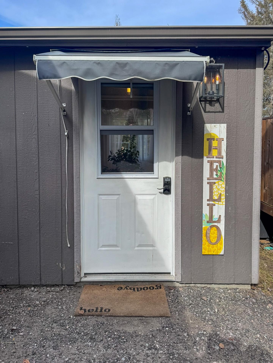
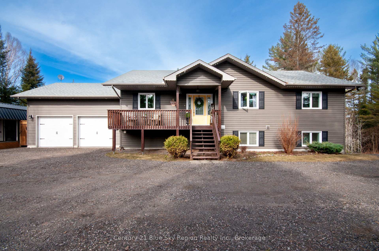
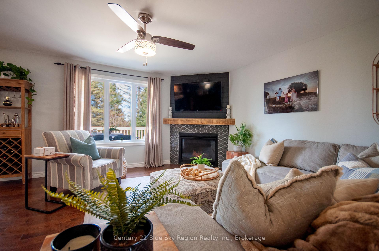
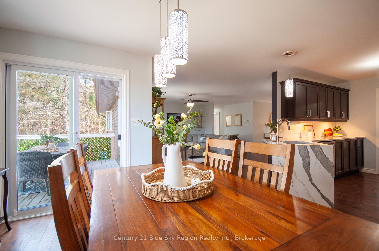
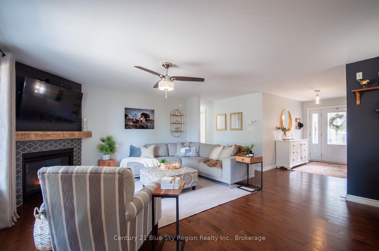
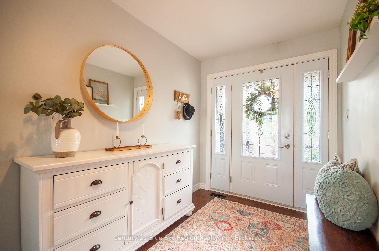
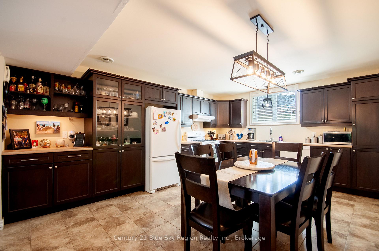
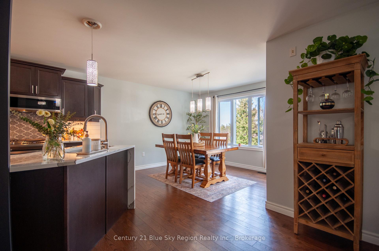
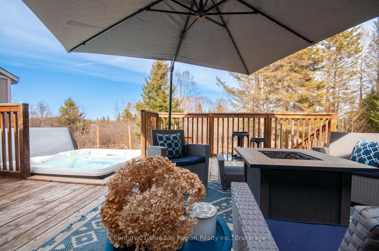
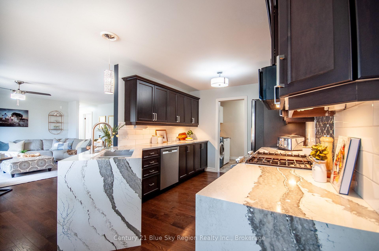
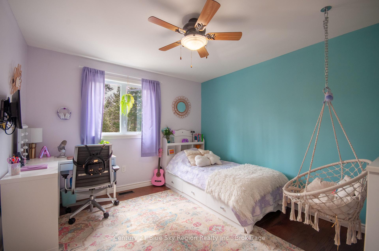









































| Looking for the perfect family or multi-generational country home, then look no further! This spacious 3+2 bedroom, 4 bathroom bungalow is situated on a private 2+ acre lot in a highly sought-after family neighbourhood on a quiet street and features a fully self-contained 2 bedroom in-law suite as well as an attached double car garage. The main floor offers a large foyer off the covered front porch leading to the open-concept living area with hardwood floors running throughout. Living room with propane fireplace accent wall, spacious dining area with patio doors to the tiered deck overlooking the backyard. Custom kitchen with propane range and stunning updated book-matched quartz waterfall counters! Primary suite with walk-in closet and 4pc ensuite, 2 further well-sized bedrooms, as well as a further 4pc bath. Laundry/mudroom with access to the attached heated garage. The lower level features a cozy den or office space. The in-law suite can be accessed through the main house or via a separate entrance and features a beautiful open-concept living area with a propane fireplace and overlooking the backyard. Large kitchen/dining area, primary bedroom with walk-in closet and 4pc ensuite, a further bedroom and 3pc bathroom and utility/laundry room. The exterior features your very own backyard oasis with hot tub, fire pit area, fenced garden area, chicken coup, storage shed and a 10' x 20' office or flex space that is finished with heat/ac! Garage is insulated and heated with mezzanine storage. This property is a must-see! |
| Price | $899,900 |
| Taxes: | $4110.03 |
| Assessment Year: | 2024 |
| Occupancy: | Owner |
| Address: | 266 Treadlightly Driv , East Ferris, P0H 1K0, Nipissing |
| Acreage: | 2-4.99 |
| Directions/Cross Streets: | Hwy 94 |
| Rooms: | 6 |
| Rooms +: | 5 |
| Bedrooms: | 3 |
| Bedrooms +: | 2 |
| Family Room: | F |
| Basement: | Apartment, Separate Ent |
| Level/Floor | Room | Length(ft) | Width(ft) | Descriptions | |
| Room 1 | Main | Living Ro | 15.42 | 17.74 | |
| Room 2 | Main | Kitchen | 11.09 | 9.41 | |
| Room 3 | Main | Dining Ro | 11.32 | 9.84 | |
| Room 4 | Main | Primary B | 14.33 | 12.4 | |
| Room 5 | Main | Bedroom 2 | 12.33 | 10.82 | |
| Room 6 | Main | Bedroom 3 | 10 | 12.23 | |
| Room 7 | Main | Laundry | 9.41 | 11.09 | |
| Room 8 | Main | Foyer | 6.59 | 10.59 | |
| Room 9 | Lower | Den | 12.82 | 8.99 | |
| Room 10 | Lower | Bedroom 4 | 14.76 | 11.74 | |
| Room 11 | Lower | Bedroom 5 | 12 | 10.82 | |
| Room 12 | Lower | Living Ro | 18.66 | 14.99 | Walk-Out |
| Room 13 | Lower | Kitchen | 14.99 | 12.99 | Combined w/Dining |
| Room 14 | Lower | Utility R | 6.66 | 10.92 | Combined w/Laundry |
| Washroom Type | No. of Pieces | Level |
| Washroom Type 1 | 4 | Main |
| Washroom Type 2 | 3 | Lower |
| Washroom Type 3 | 4 | Lower |
| Washroom Type 4 | 0 | |
| Washroom Type 5 | 0 |
| Total Area: | 0.00 |
| Approximatly Age: | 6-15 |
| Property Type: | Detached |
| Style: | Bungalow |
| Exterior: | Vinyl Siding |
| Garage Type: | Attached |
| (Parking/)Drive: | Private Do |
| Drive Parking Spaces: | 8 |
| Park #1 | |
| Parking Type: | Private Do |
| Park #2 | |
| Parking Type: | Private Do |
| Pool: | None |
| Other Structures: | Other, Garden |
| Approximatly Age: | 6-15 |
| Approximatly Square Footage: | 1500-2000 |
| Property Features: | Cul de Sac/D, Park |
| CAC Included: | N |
| Water Included: | N |
| Cabel TV Included: | N |
| Common Elements Included: | N |
| Heat Included: | N |
| Parking Included: | N |
| Condo Tax Included: | N |
| Building Insurance Included: | N |
| Fireplace/Stove: | Y |
| Heat Type: | Forced Air |
| Central Air Conditioning: | Central Air |
| Central Vac: | N |
| Laundry Level: | Syste |
| Ensuite Laundry: | F |
| Sewers: | Septic |
| Water: | Drilled W |
| Water Supply Types: | Drilled Well |
| Utilities-Cable: | N |
| Utilities-Hydro: | Y |
$
%
Years
This calculator is for demonstration purposes only. Always consult a professional
financial advisor before making personal financial decisions.
| Although the information displayed is believed to be accurate, no warranties or representations are made of any kind. |
| Century 21 Blue Sky Region Realty Inc., Brokerage |
- Listing -1 of 0
|
|

Gaurang Shah
Licenced Realtor
Dir:
416-841-0587
Bus:
905-458-7979
Fax:
905-458-1220
| Virtual Tour | Book Showing | Email a Friend |
Jump To:
At a Glance:
| Type: | Freehold - Detached |
| Area: | Nipissing |
| Municipality: | East Ferris |
| Neighbourhood: | Corbeil |
| Style: | Bungalow |
| Lot Size: | x 416.00(Feet) |
| Approximate Age: | 6-15 |
| Tax: | $4,110.03 |
| Maintenance Fee: | $0 |
| Beds: | 3+2 |
| Baths: | 4 |
| Garage: | 0 |
| Fireplace: | Y |
| Air Conditioning: | |
| Pool: | None |
Locatin Map:
Payment Calculator:

Listing added to your favorite list
Looking for resale homes?

By agreeing to Terms of Use, you will have ability to search up to 305705 listings and access to richer information than found on REALTOR.ca through my website.


