$649,000
Available - For Sale
Listing ID: X12101462
1045 Wheatley Lane , North Frontenac, K0H 1K0, Frontenac
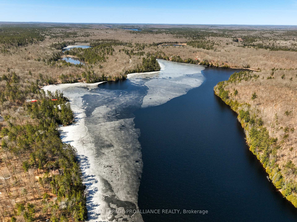
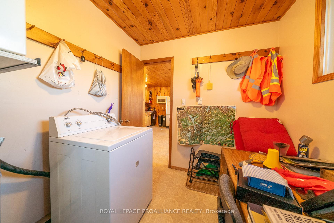
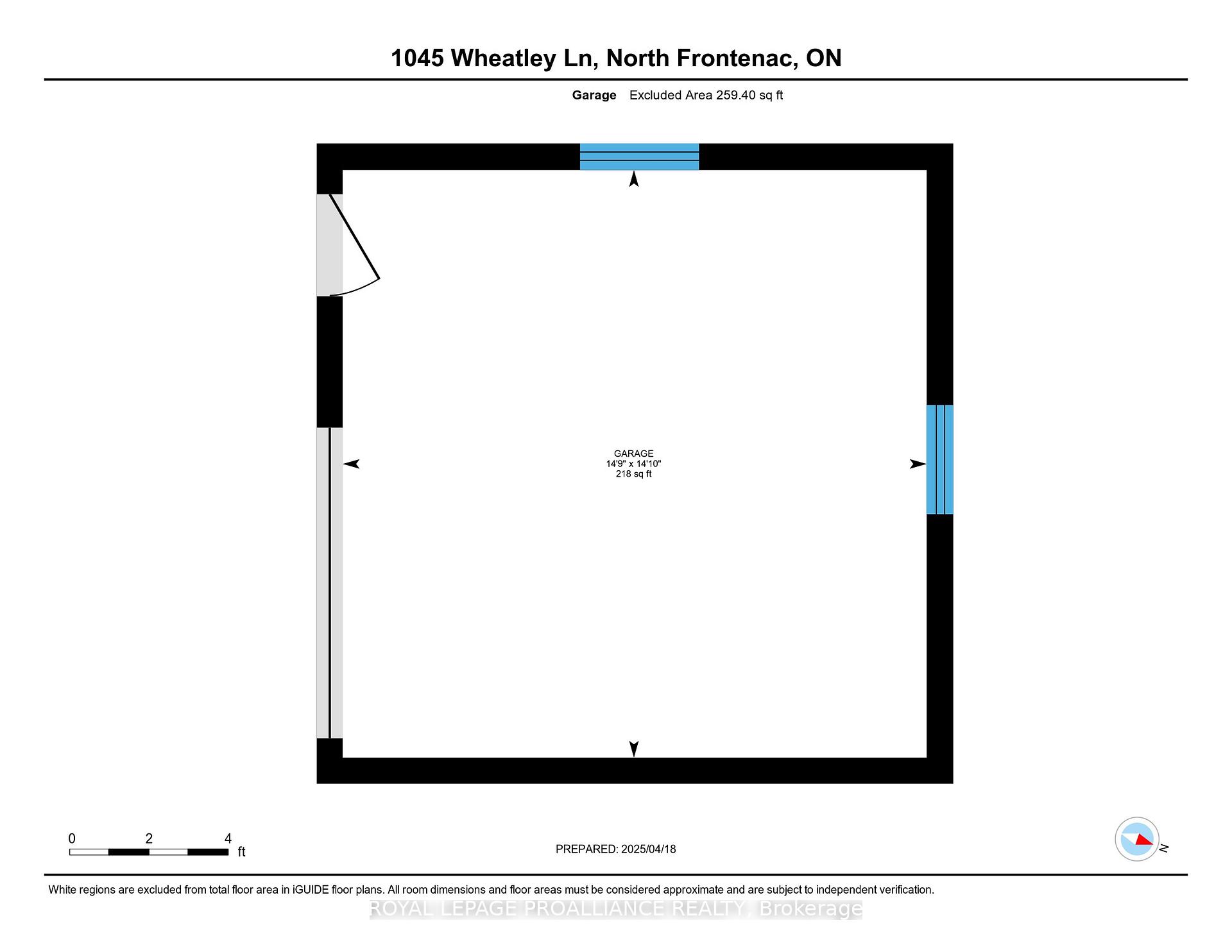

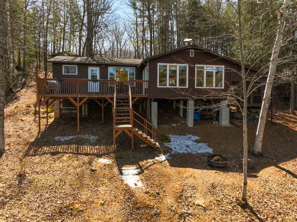
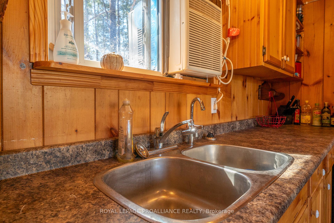
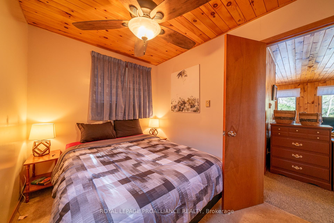
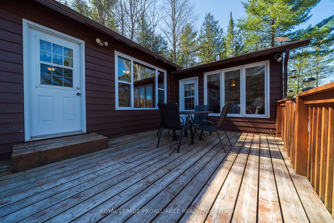
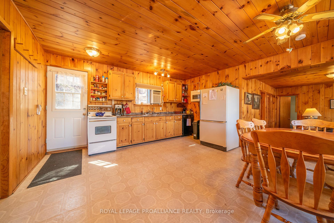
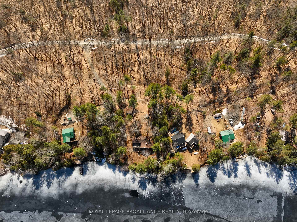
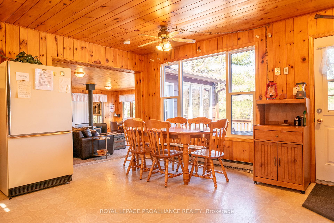
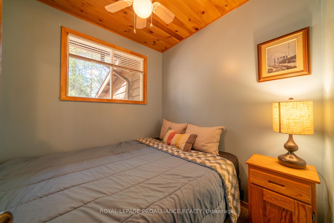
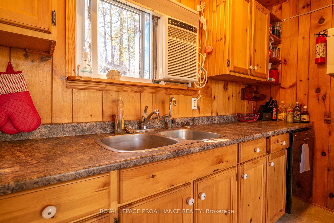
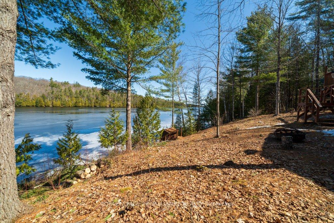
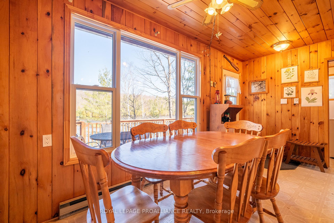
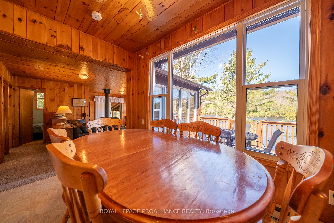
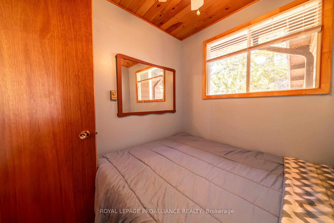
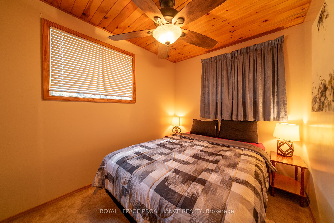
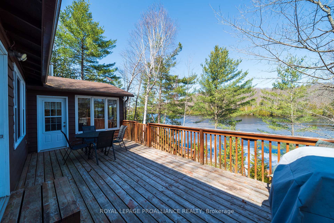
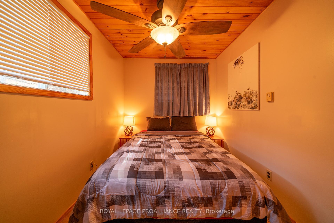
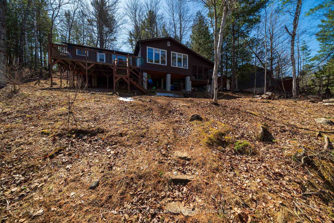
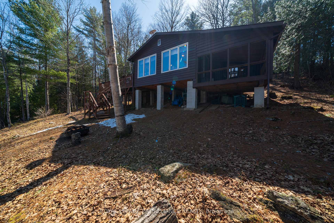
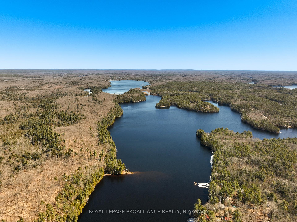

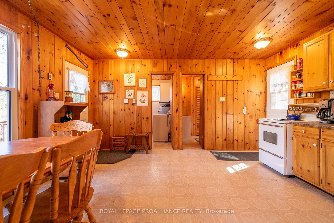
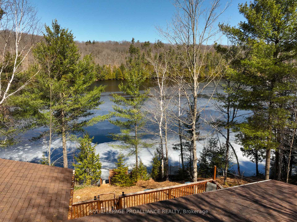
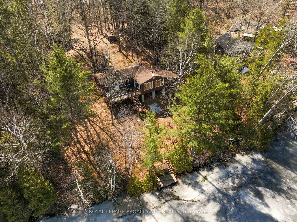
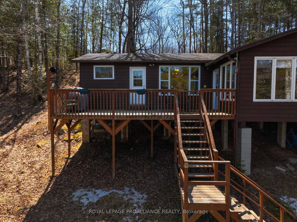
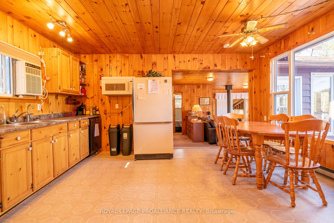
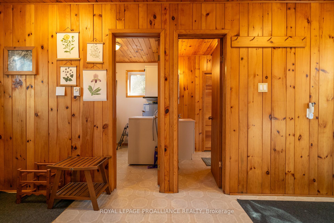
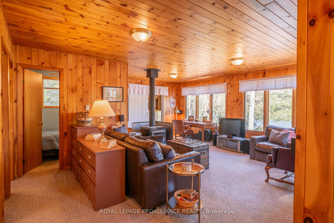
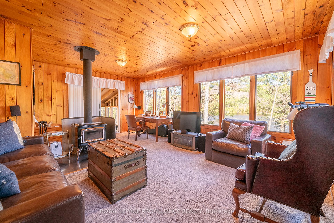
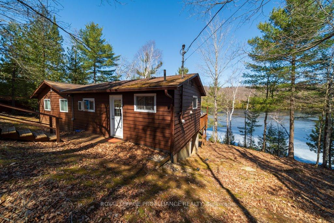
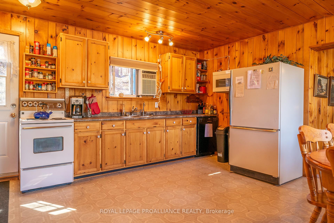
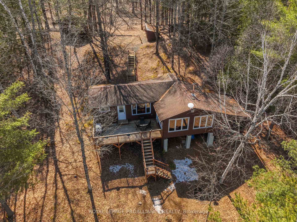
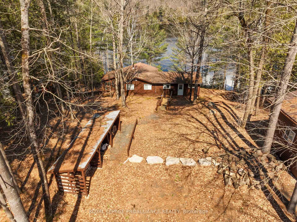
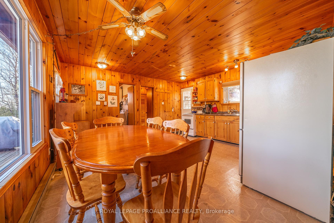
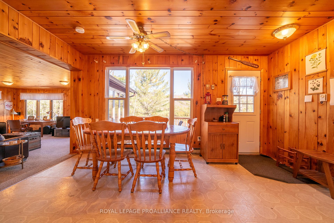
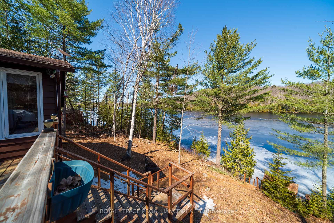
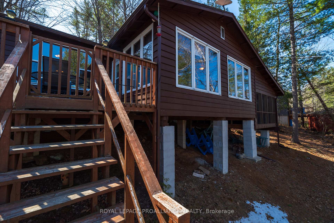
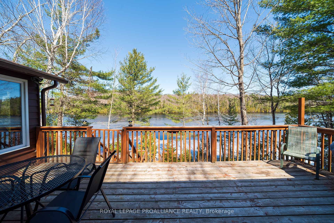
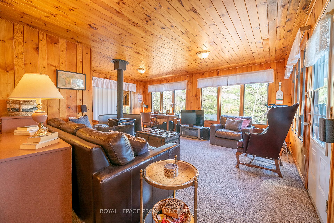
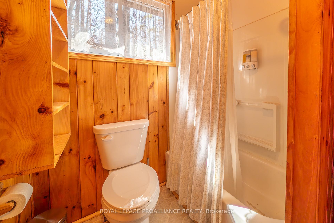
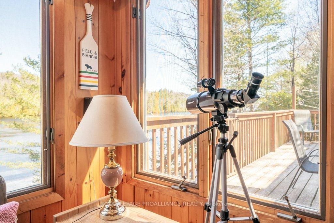

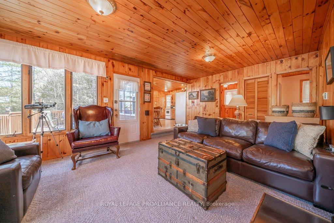
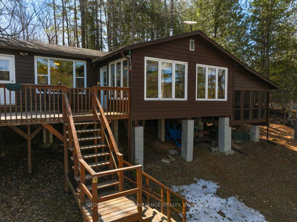
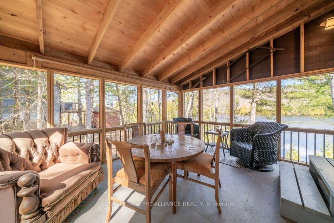
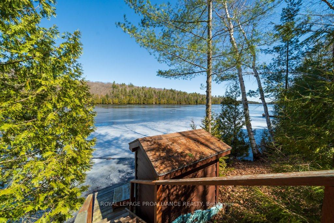
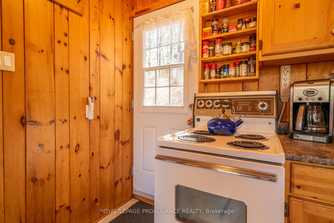
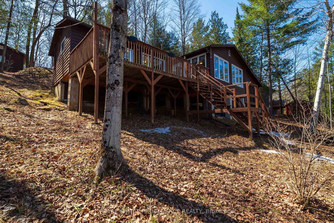
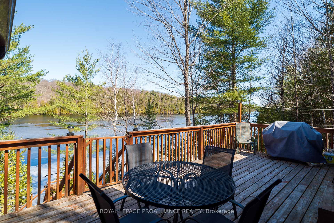

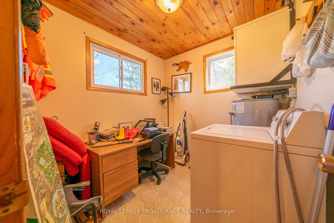
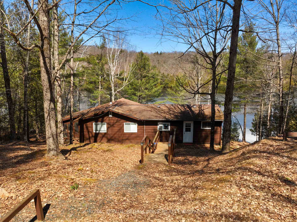
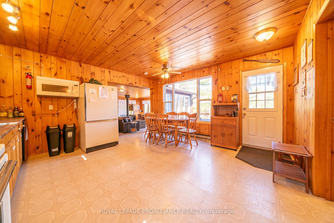
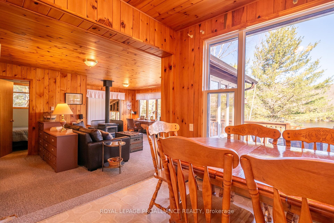
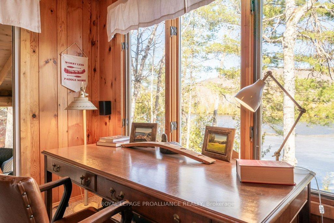
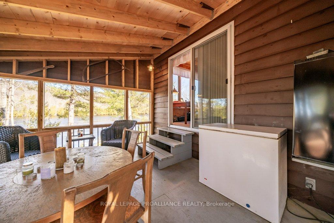
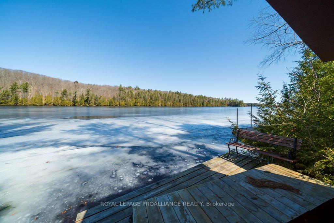




























































| Escape to your dream 4-season cottage on the pristine shores of Shawenegog Lake, where tranquility meets adventure in this charming, raised bungalow. Spanning 1,000 square feet, this inviting retreat features 3 spacious bedrooms and a well-appointed bathroom perfect for families or friends seeking the ultimate getaway. Enjoy an open-concept kitchen and dining area that flows into a cozy living room with a woodstove, leading out to a walk-out deck that offers breathtaking sunset views over 131 feet of pristine waterfront, perfect for unwinding after a day of exploration. Additional amenities include a main floor laundry room and screened in porch, plus a 1.5 car, (200 sq.ft) garage with hydro.At your waterfront, you can enjoy direct access to boating, fishing, and swimming right from the private front dock or gather around the firepit while soaking in the pristine Crown land across the wayensuring no future developmentthis property offers unparalleled privacy and breathtaking sunset views. Just minutes from Bon Echo Provincial Park and two beautiful beaches on Sand Lake and Shabomeka Lake, ideal for boating, fishing, water sports, and hiking the local trails, this is the ultimate getaway for urban dwellers yearning for a rejuvenating escape into Mother Nature. Recent upgrades include: A Pacific Energy Wood Stove (2020);RSO blown Insulation (2020); R21 Spray Foam on floors (2020); newer Septic System (2019) with new septic pump and Pressure Tank (2024); Woodshed (2018); New Windows & Doors (except bedrooms (2014); Shingles (2013) and it includes a separate 7500 Watt Back up Generator for peace of mind.Don't miss your chance to embrace lakeside living; your idyllic cottage awaits! |
| Price | $649,000 |
| Taxes: | $2652.00 |
| Assessment Year: | 2025 |
| Occupancy: | Owner |
| Address: | 1045 Wheatley Lane , North Frontenac, K0H 1K0, Frontenac |
| Acreage: | .50-1.99 |
| Directions/Cross Streets: | Shabomeka Lake Rd & Head Road |
| Rooms: | 8 |
| Bedrooms: | 3 |
| Bedrooms +: | 0 |
| Family Room: | F |
| Basement: | Crawl Space, Unfinished |
| Level/Floor | Room | Length(ft) | Width(ft) | Descriptions | |
| Room 1 | Main | Kitchen | 7.77 | 14.73 | W/O To Deck, B/I Appliances, NW View |
| Room 2 | Main | Laundry | 7.41 | 7.9 | Separate Room |
| Room 3 | Main | Bathroom | 7.31 | 5.94 | 4 Pc Bath |
| Room 4 | Main | Dining Ro | 7.22 | 14.73 | Combined w/Kitchen, Overlook Water, W/O To Sundeck |
| Room 5 | Main | Living Ro | 19.16 | 19.25 | Open Concept, Overlook Water, W/O To Porch |
| Room 6 | Main | Primary B | 7.61 | 9.77 | |
| Room 7 | Main | Bedroom 2 | 7.61 | 6.99 | |
| Room 8 | Main | Bedroom 3 | 7.02 | 6.92 | |
| Room 9 | Main | Sunroom | 12.99 | 11.35 | Overlook Water, Overlooks Frontyard, NW View |
| Washroom Type | No. of Pieces | Level |
| Washroom Type 1 | 4 | Main |
| Washroom Type 2 | 0 | |
| Washroom Type 3 | 0 | |
| Washroom Type 4 | 0 | |
| Washroom Type 5 | 0 |
| Total Area: | 0.00 |
| Approximatly Age: | 51-99 |
| Property Type: | Detached |
| Style: | Bungalow-Raised |
| Exterior: | Concrete Block, Wood |
| Garage Type: | Detached |
| (Parking/)Drive: | Available, |
| Drive Parking Spaces: | 4 |
| Park #1 | |
| Parking Type: | Available, |
| Park #2 | |
| Parking Type: | Available |
| Park #3 | |
| Parking Type: | Front Yard |
| Pool: | None |
| Other Structures: | Out Buildings |
| Approximatly Age: | 51-99 |
| Approximatly Square Footage: | 700-1100 |
| Property Features: | Golf, Lake Access |
| CAC Included: | N |
| Water Included: | N |
| Cabel TV Included: | N |
| Common Elements Included: | N |
| Heat Included: | N |
| Parking Included: | N |
| Condo Tax Included: | N |
| Building Insurance Included: | N |
| Fireplace/Stove: | Y |
| Heat Type: | Baseboard |
| Central Air Conditioning: | None |
| Central Vac: | N |
| Laundry Level: | Syste |
| Ensuite Laundry: | F |
| Sewers: | Septic |
| Utilities-Cable: | N |
| Utilities-Hydro: | Y |
$
%
Years
This calculator is for demonstration purposes only. Always consult a professional
financial advisor before making personal financial decisions.
| Although the information displayed is believed to be accurate, no warranties or representations are made of any kind. |
| ROYAL LEPAGE PROALLIANCE REALTY |
- Listing -1 of 0
|
|

Gaurang Shah
Licenced Realtor
Dir:
416-841-0587
Bus:
905-458-7979
Fax:
905-458-1220
| Virtual Tour | Book Showing | Email a Friend |
Jump To:
At a Glance:
| Type: | Freehold - Detached |
| Area: | Frontenac |
| Municipality: | North Frontenac |
| Neighbourhood: | Frontenac North |
| Style: | Bungalow-Raised |
| Lot Size: | x 301.00(Feet) |
| Approximate Age: | 51-99 |
| Tax: | $2,652 |
| Maintenance Fee: | $0 |
| Beds: | 3 |
| Baths: | 1 |
| Garage: | 0 |
| Fireplace: | Y |
| Air Conditioning: | |
| Pool: | None |
Locatin Map:
Payment Calculator:

Listing added to your favorite list
Looking for resale homes?

By agreeing to Terms of Use, you will have ability to search up to 305705 listings and access to richer information than found on REALTOR.ca through my website.


