$739,999
Available - For Sale
Listing ID: X12101687
36 Russell Hill Road , Kawartha Lakes, K0M 1A0, Kawartha Lakes
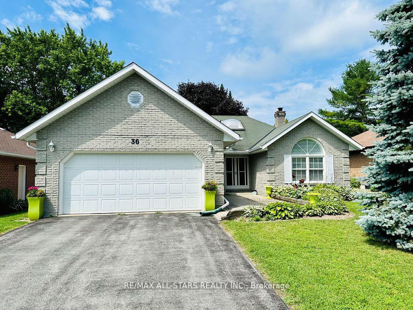
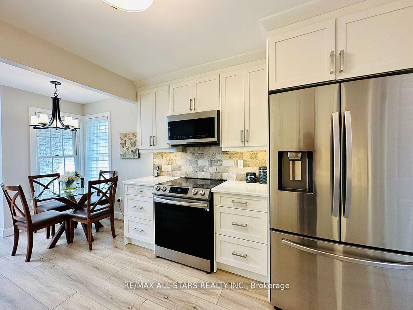
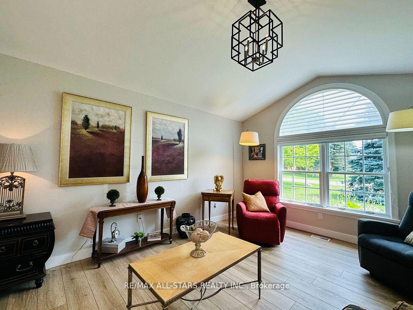
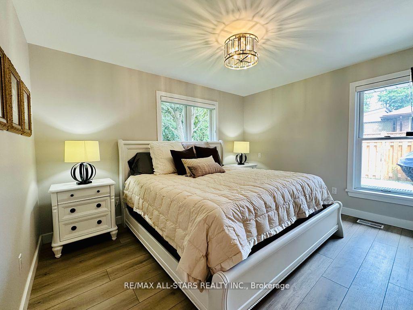
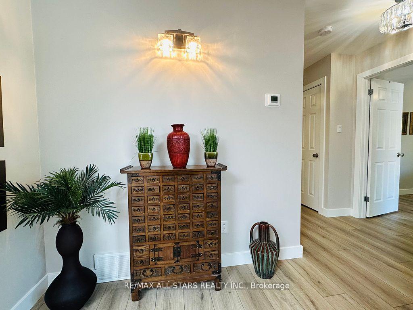
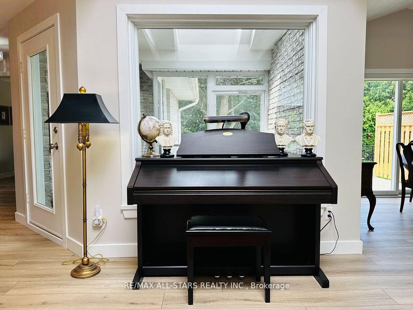
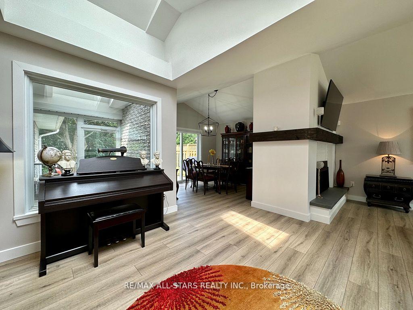

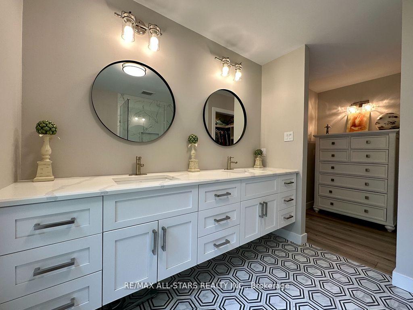
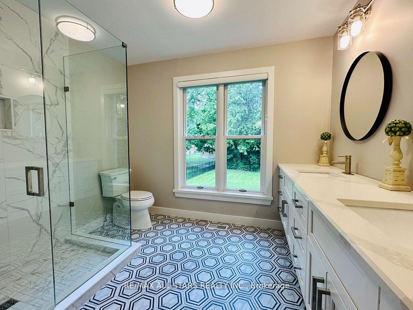
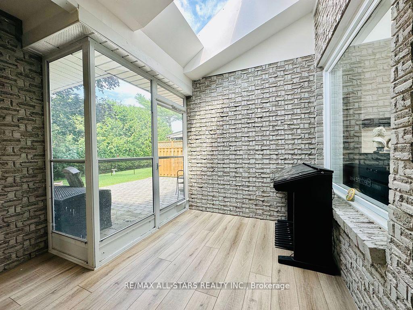

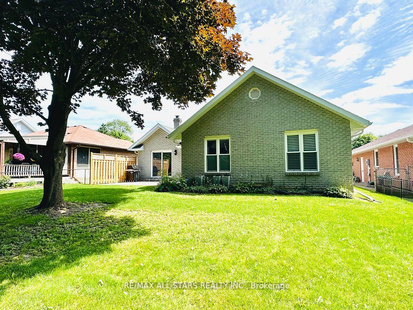
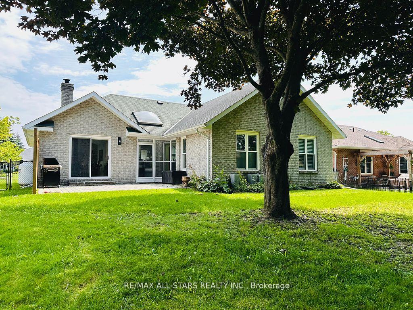
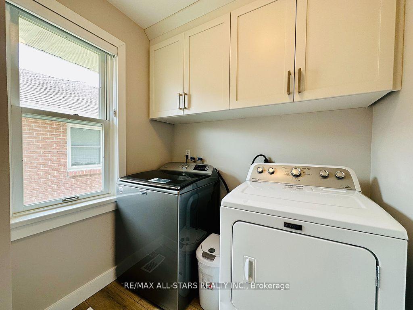
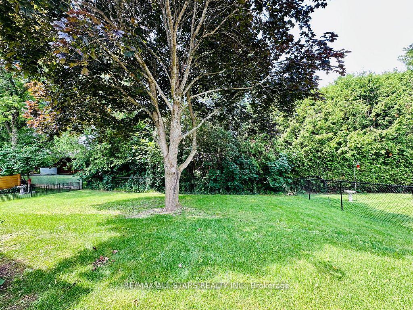
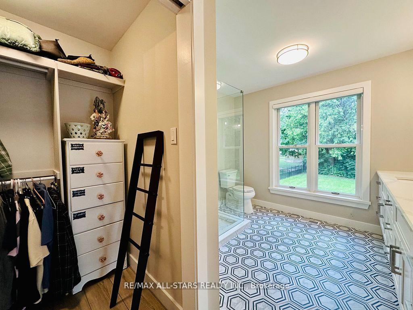
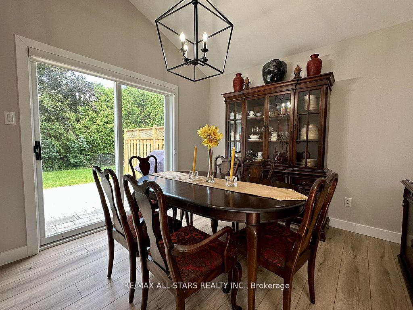
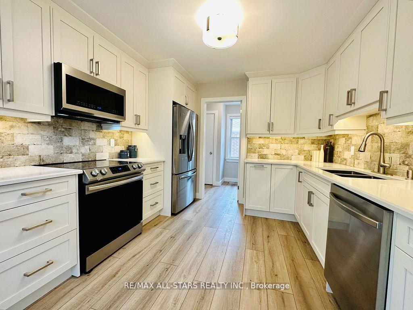
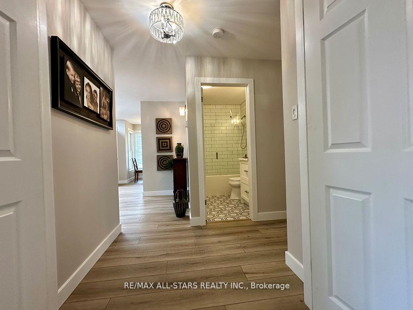
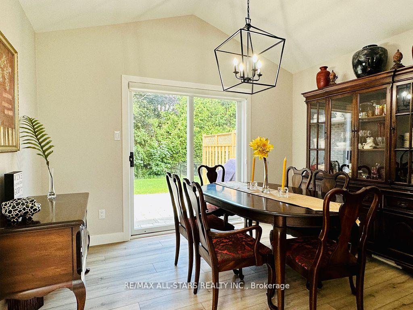
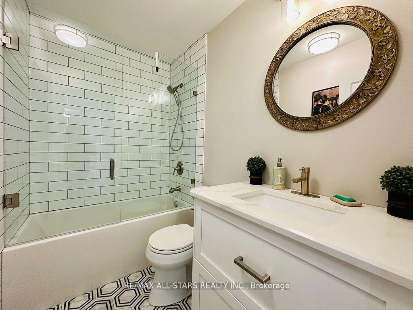
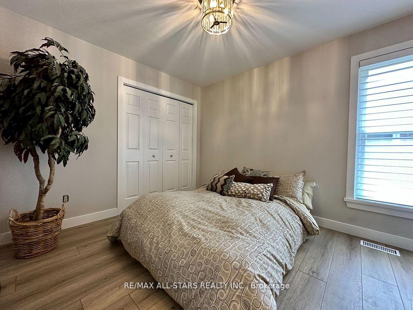
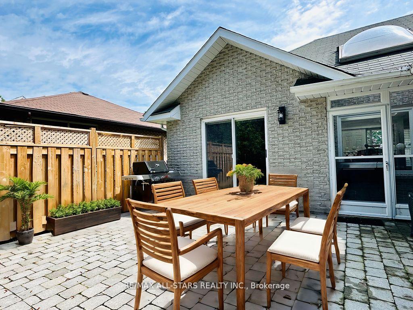
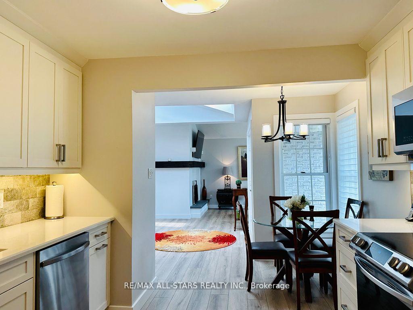
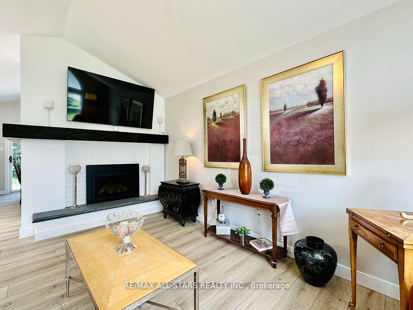
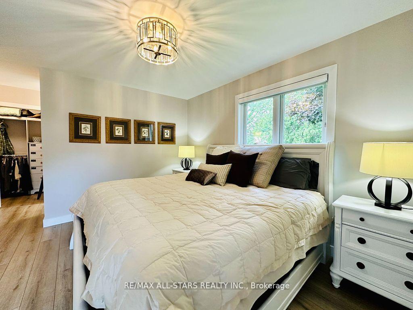
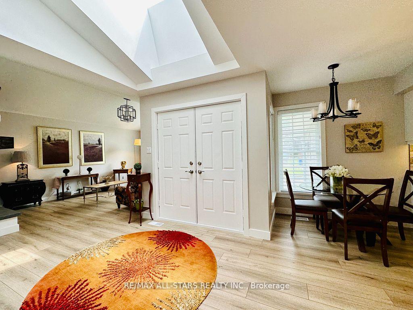
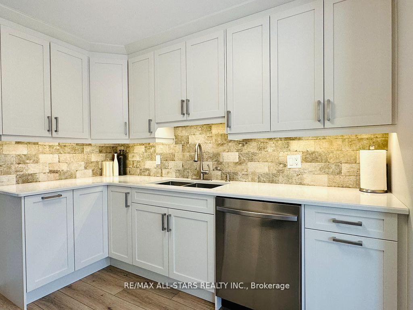





























| This beautiful brick bungalow has been completely renovated in 2022, offering refined elegance and luxurious finishes throughout. From the moment you step inside, you'll appreciate the attention to detail and upscale upgrades that make this home truly exceptional. Featuring a brand-new propane furnace, central air conditioning, and a propane fireplace, this home ensures year-round comfort. The interior showcases sleek new flooring, electric window blinds, and a brand-new kitchen outfitted with stainless steel appliances and sophisticated cabinetry. The primary suite is a true retreat, complete with a spa-inspired en-suite featuring a dual vanity, glass-tiled shower, and a generous walk-in closet. Step outside to a private, fully fenced backyard, ideal for entertaining. Enjoy a three-season sunroom, stone patio, propane BBQ directly hooked into main tanks, perfect for hosting family and friends. Additional highlights include a double attached garage, a spacious main floor laundry room, and ample storage throughout the home. This turn-key property blends modern luxury with effortless functionality perfect for those seeking comfort and style in beautiful Bobcaygeon. |
| Price | $739,999 |
| Taxes: | $2872.00 |
| Assessment Year: | 2024 |
| Occupancy: | Owner |
| Address: | 36 Russell Hill Road , Kawartha Lakes, K0M 1A0, Kawartha Lakes |
| Directions/Cross Streets: | County Rd. 8 to Reid St. Turn N on Reid to Russell Hill Rd. follow to #36 |
| Rooms: | 5 |
| Bedrooms: | 2 |
| Bedrooms +: | 0 |
| Family Room: | F |
| Basement: | Crawl Space |
| Level/Floor | Room | Length(ft) | Width(ft) | Descriptions | |
| Room 1 | Main | Foyer | 11.68 | 8.43 | Skylight |
| Room 2 | Main | Kitchen | 16.4 | 10.66 | |
| Room 3 | Main | Dining Ro | 10.33 | 12.07 | Vaulted Ceiling(s) |
| Room 4 | Main | Living Ro | 17.15 | 12.07 | Vaulted Ceiling(s) |
| Room 5 | Main | Primary B | 12.92 | 13.25 | Walk-In Closet(s) |
| Room 6 | Main | Bedroom 2 | 9.68 | 12.07 |
| Washroom Type | No. of Pieces | Level |
| Washroom Type 1 | 4 | Main |
| Washroom Type 2 | 4 | Main |
| Washroom Type 3 | 0 | |
| Washroom Type 4 | 0 | |
| Washroom Type 5 | 0 |
| Total Area: | 0.00 |
| Approximatly Age: | 31-50 |
| Property Type: | Detached |
| Style: | Bungalow |
| Exterior: | Brick |
| Garage Type: | Attached |
| (Parking/)Drive: | Private Do |
| Drive Parking Spaces: | 4 |
| Park #1 | |
| Parking Type: | Private Do |
| Park #2 | |
| Parking Type: | Private Do |
| Pool: | None |
| Approximatly Age: | 31-50 |
| Approximatly Square Footage: | 700-1100 |
| Property Features: | Beach, Golf |
| CAC Included: | N |
| Water Included: | N |
| Cabel TV Included: | N |
| Common Elements Included: | N |
| Heat Included: | N |
| Parking Included: | N |
| Condo Tax Included: | N |
| Building Insurance Included: | N |
| Fireplace/Stove: | Y |
| Heat Type: | Forced Air |
| Central Air Conditioning: | Central Air |
| Central Vac: | N |
| Laundry Level: | Syste |
| Ensuite Laundry: | F |
| Sewers: | Sewer |
$
%
Years
This calculator is for demonstration purposes only. Always consult a professional
financial advisor before making personal financial decisions.
| Although the information displayed is believed to be accurate, no warranties or representations are made of any kind. |
| RE/MAX ALL-STARS REALTY INC. |
- Listing -1 of 0
|
|

Gaurang Shah
Licenced Realtor
Dir:
416-841-0587
Bus:
905-458-7979
Fax:
905-458-1220
| Book Showing | Email a Friend |
Jump To:
At a Glance:
| Type: | Freehold - Detached |
| Area: | Kawartha Lakes |
| Municipality: | Kawartha Lakes |
| Neighbourhood: | Bobcaygeon |
| Style: | Bungalow |
| Lot Size: | x 133.00(Feet) |
| Approximate Age: | 31-50 |
| Tax: | $2,872 |
| Maintenance Fee: | $0 |
| Beds: | 2 |
| Baths: | 2 |
| Garage: | 0 |
| Fireplace: | Y |
| Air Conditioning: | |
| Pool: | None |
Locatin Map:
Payment Calculator:

Listing added to your favorite list
Looking for resale homes?

By agreeing to Terms of Use, you will have ability to search up to 305705 listings and access to richer information than found on REALTOR.ca through my website.


