$1,199,000
Available - For Sale
Listing ID: W12098610
407 Queen Mary Driv , Oakville, L6K 3M2, Halton
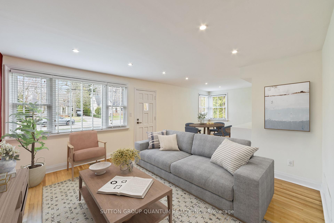
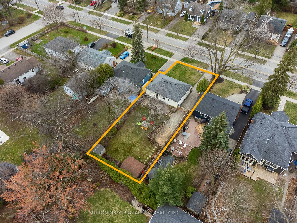
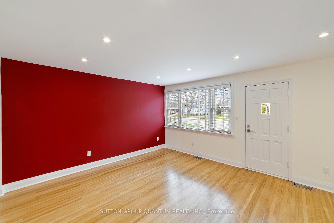
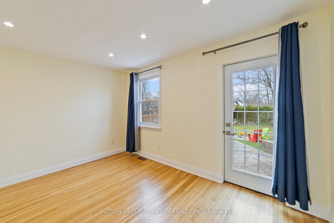
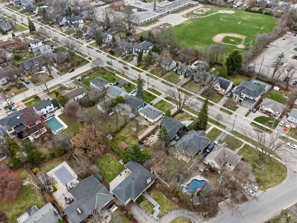
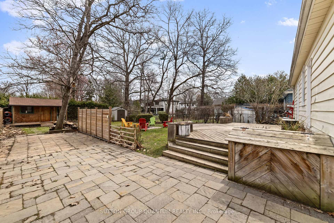
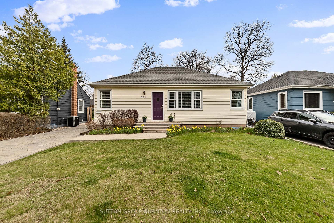
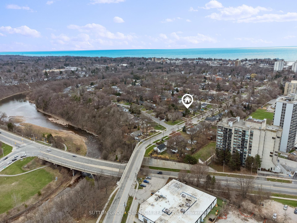
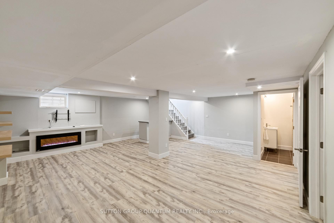
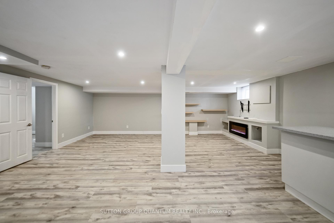
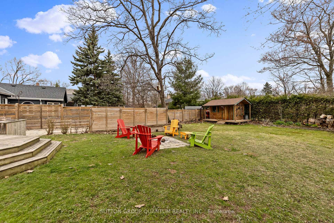
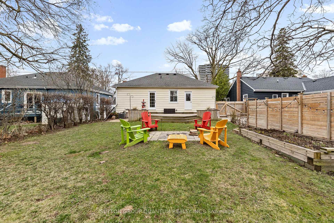
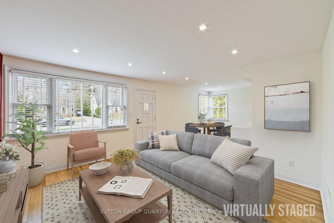
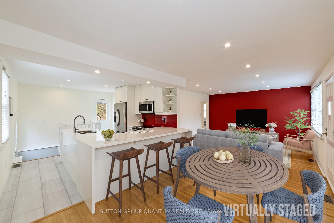

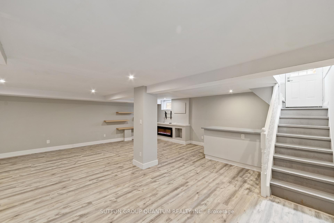
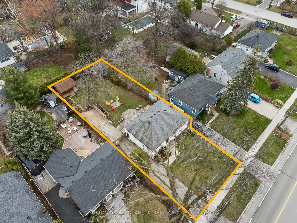
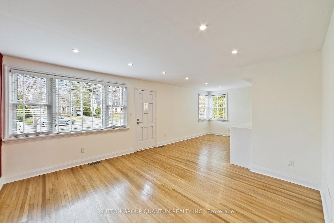
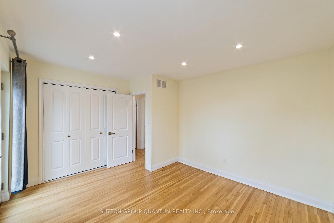
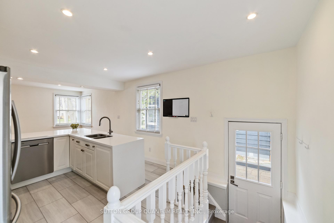
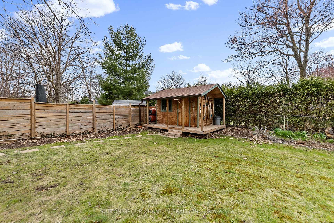
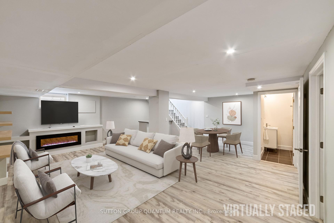
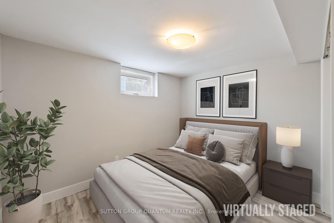
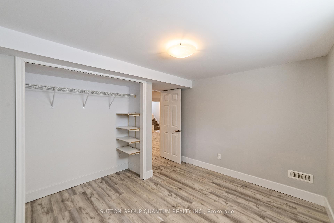
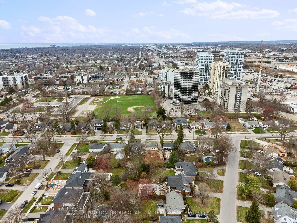
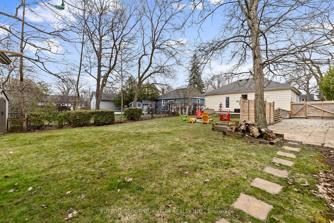
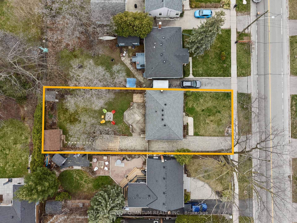
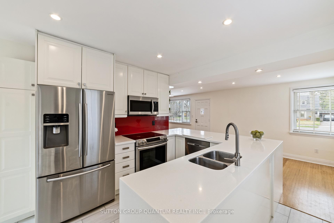
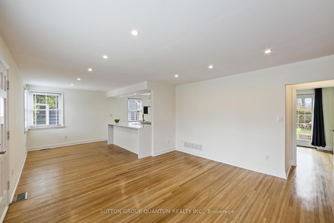
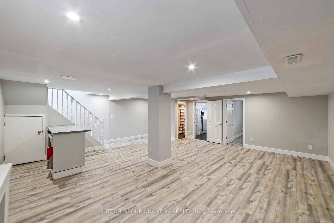
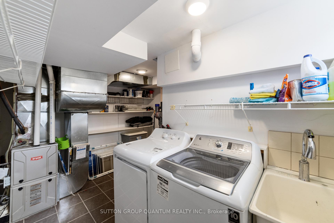
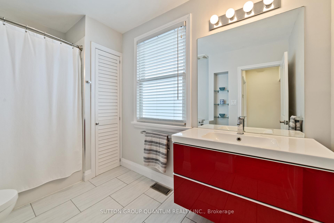
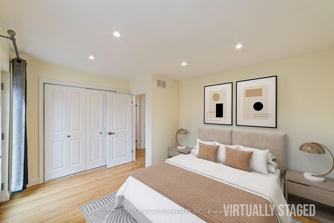
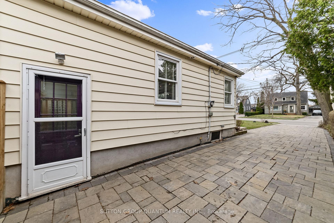
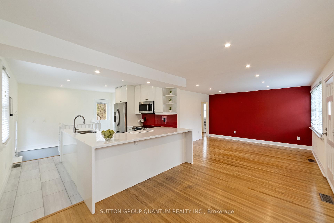
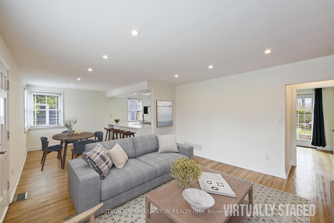
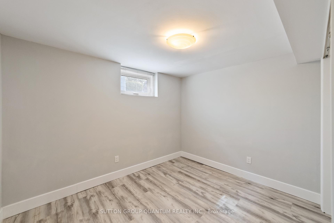
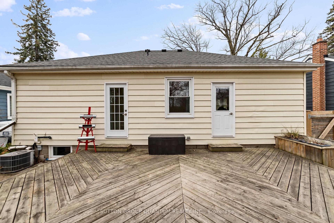
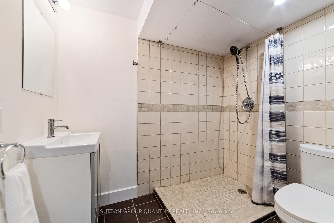
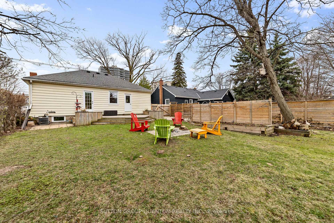
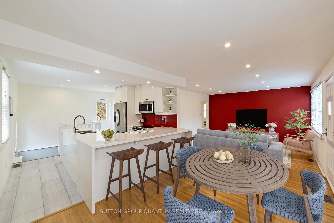
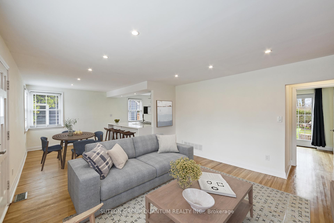
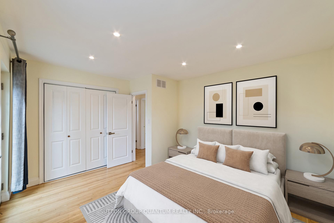

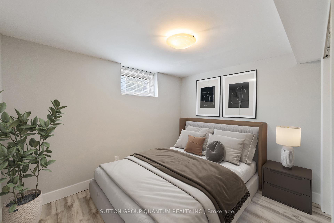
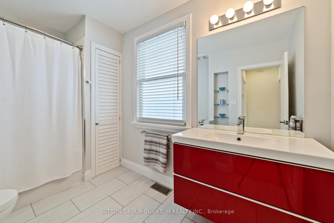

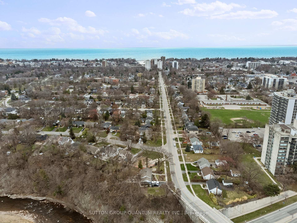
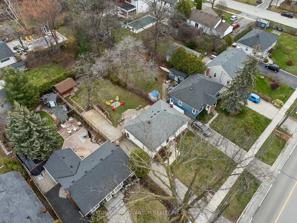
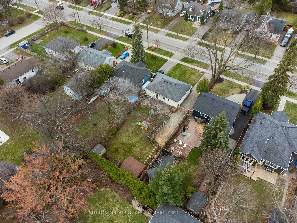
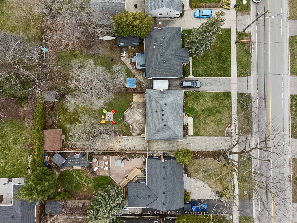
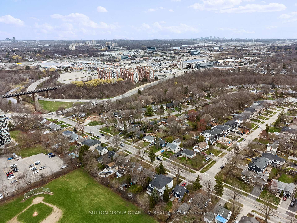
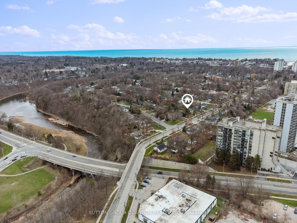
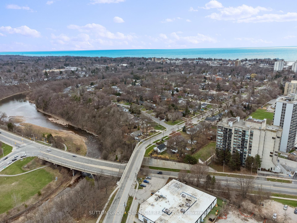






















































| Welcome to this charming bungalow nestled in the sought-after West River neighborhood just steps from vibrant Kerr Village and offering convenient access to the GO Train for effortless commuting. This updated 3-bedroom, 2-bathroom home sits on an expansive 50x150-foot lot, featuring a fully fenced backyard that is truly an entertainers dream. Enjoy summer barbecues and family gatherings on the spacious deck, grow your own produce in the raised garden beds, and relax by the fire pit. Two storage sheds offer extra space for all your outdoor gear. Inside, the main floor boasts an open-concept living and dining area with a beautifully renovated kitchen, complete with stainless steel appliances, a breakfast bar, pot lights, and hardwood flooring throughout. Two generously sized bedrooms and a stylishly updated bathroom are also found on this level. The primary bedroom includes a double closet with built-in organizers and a walkout to the private backyard oasis. The fully finished basement has its own separate entrance ideal for an in-law suite or potential rental income and features a spacious rec room with a bar and fireplace, a large third bedroom, and a 3-piece bathroom.Surrounded by tree-lined streets and parks, and just minutes from the lake, GO Train, and major highways, this home is a rare opportunity in one of Oakville's most desirable communities. Whether you're a downsizer, a young family, or a professional seeking a quiet, family-friendly neighborhood, this property offers endless potential to move in, invest, or build your dream home. |
| Price | $1,199,000 |
| Taxes: | $5555.00 |
| Occupancy: | Owner |
| Address: | 407 Queen Mary Driv , Oakville, L6K 3M2, Halton |
| Directions/Cross Streets: | Queen Mary and Riverside |
| Rooms: | 5 |
| Rooms +: | 2 |
| Bedrooms: | 2 |
| Bedrooms +: | 1 |
| Family Room: | F |
| Basement: | Finished |
| Level/Floor | Room | Length(ft) | Width(ft) | Descriptions | |
| Room 1 | Main | Living Ro | 13.28 | 13.28 | Hardwood Floor, Combined w/Dining, Pot Lights |
| Room 2 | Main | Dining Ro | 9.09 | 11.81 | Hardwood Floor, Combined w/Living, Overlooks Frontyard |
| Room 3 | Main | Kitchen | 15.91 | 11.38 | Breakfast Bar, Stainless Steel Appl, Walk-Out |
| Room 4 | Main | Primary B | 11.28 | 13.09 | Hardwood Floor, Walk-Out, Double Closet |
| Room 5 | Main | Bedroom 2 | 13.28 | 9.12 | Hardwood Floor, Double Closet, Overlooks Frontyard |
| Room 6 | Basement | Recreatio | 23.68 | 21.68 | Laminate, Fireplace, B/I Bar |
| Room 7 | Basement | Bedroom 3 | 10.1 | 11.28 | Laminate, Double Closet |
| Washroom Type | No. of Pieces | Level |
| Washroom Type 1 | 4 | Main |
| Washroom Type 2 | 3 | Basement |
| Washroom Type 3 | 0 | |
| Washroom Type 4 | 0 | |
| Washroom Type 5 | 0 | |
| Washroom Type 6 | 4 | Main |
| Washroom Type 7 | 3 | Basement |
| Washroom Type 8 | 0 | |
| Washroom Type 9 | 0 | |
| Washroom Type 10 | 0 |
| Total Area: | 0.00 |
| Property Type: | Detached |
| Style: | Bungalow |
| Exterior: | Vinyl Siding |
| Garage Type: | None |
| Drive Parking Spaces: | 4 |
| Pool: | None |
| Approximatly Square Footage: | 700-1100 |
| CAC Included: | N |
| Water Included: | N |
| Cabel TV Included: | N |
| Common Elements Included: | N |
| Heat Included: | N |
| Parking Included: | N |
| Condo Tax Included: | N |
| Building Insurance Included: | N |
| Fireplace/Stove: | Y |
| Heat Type: | Forced Air |
| Central Air Conditioning: | Central Air |
| Central Vac: | N |
| Laundry Level: | Syste |
| Ensuite Laundry: | F |
| Sewers: | Sewer |
$
%
Years
This calculator is for demonstration purposes only. Always consult a professional
financial advisor before making personal financial decisions.
| Although the information displayed is believed to be accurate, no warranties or representations are made of any kind. |
| SUTTON GROUP QUANTUM REALTY INC. |
- Listing -1 of 0
|
|

Gaurang Shah
Licenced Realtor
Dir:
416-841-0587
Bus:
905-458-7979
Fax:
905-458-1220
| Virtual Tour | Book Showing | Email a Friend |
Jump To:
At a Glance:
| Type: | Freehold - Detached |
| Area: | Halton |
| Municipality: | Oakville |
| Neighbourhood: | 1002 - CO Central |
| Style: | Bungalow |
| Lot Size: | x 150.00(Feet) |
| Approximate Age: | |
| Tax: | $5,555 |
| Maintenance Fee: | $0 |
| Beds: | 2+1 |
| Baths: | 2 |
| Garage: | 0 |
| Fireplace: | Y |
| Air Conditioning: | |
| Pool: | None |
Locatin Map:
Payment Calculator:

Listing added to your favorite list
Looking for resale homes?

By agreeing to Terms of Use, you will have ability to search up to 305705 listings and access to richer information than found on REALTOR.ca through my website.


