$1,595,850
Available - For Sale
Listing ID: W12101663
1472 Myron Driv , Mississauga, L5E 2N6, Peel
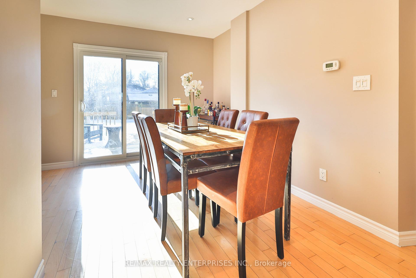
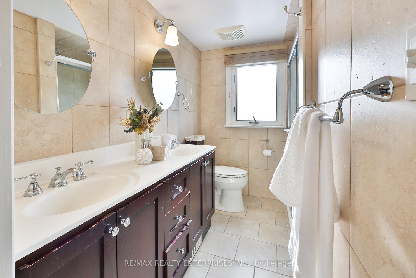
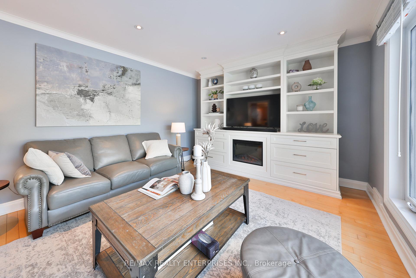
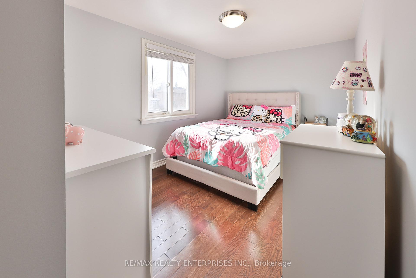
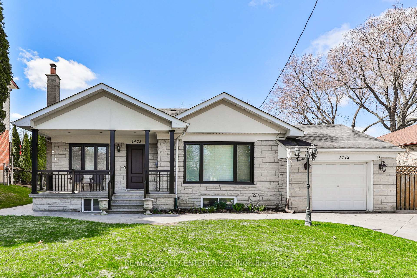
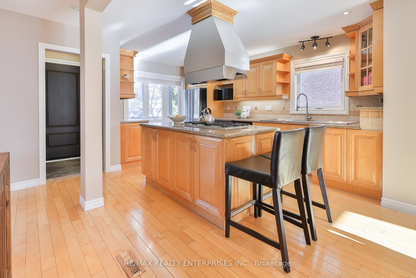
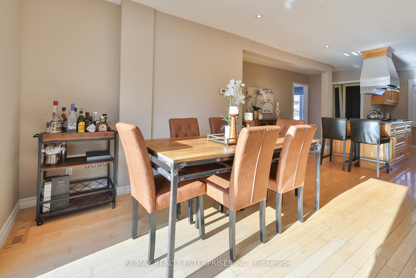
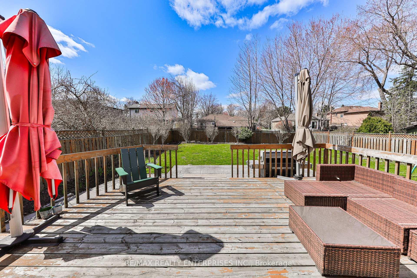
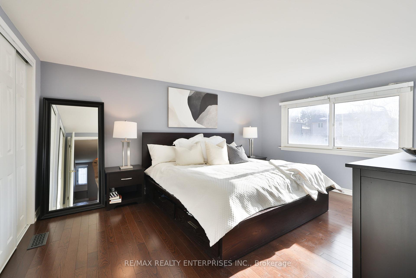
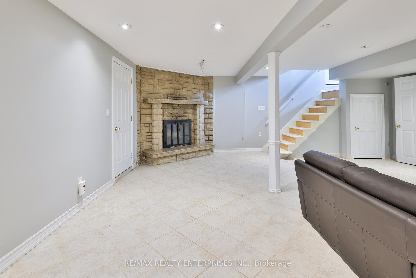
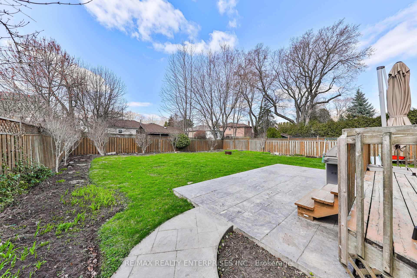
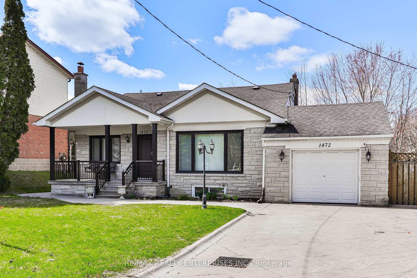
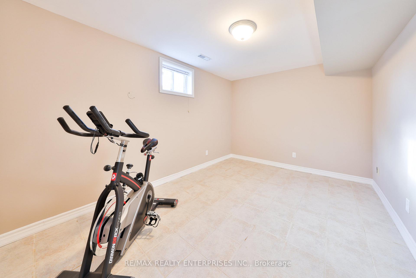
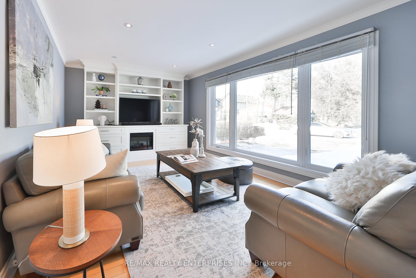
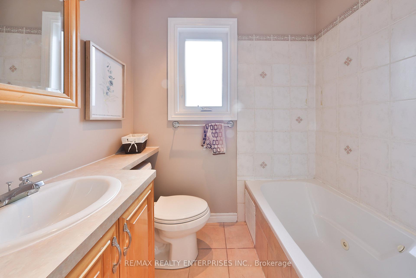
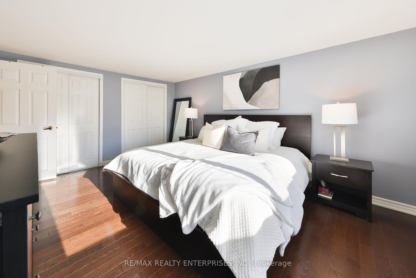
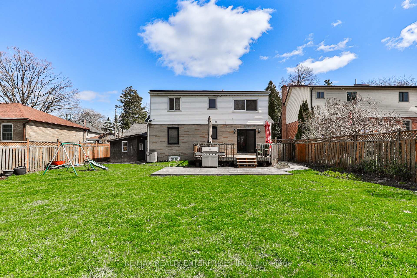
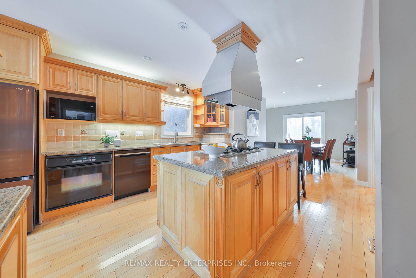
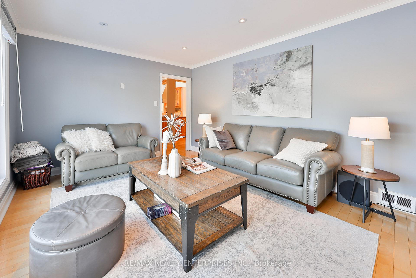
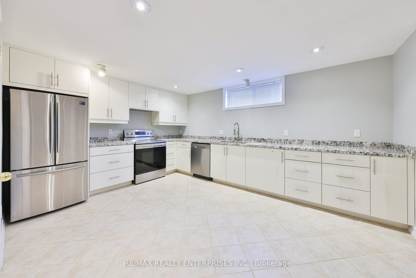
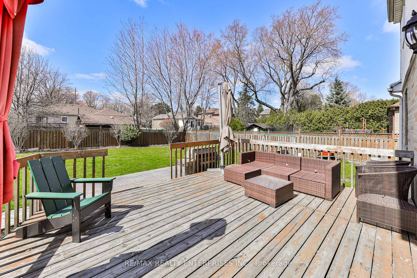

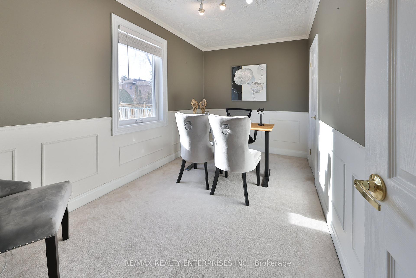
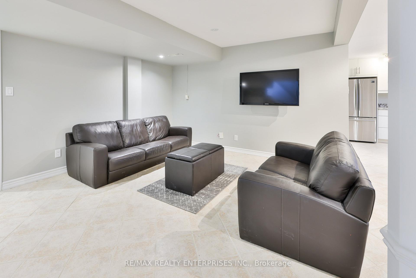
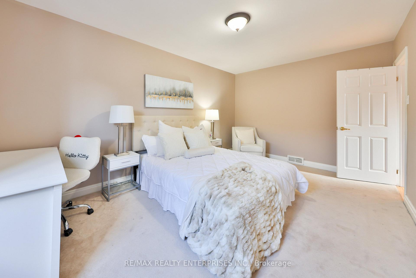
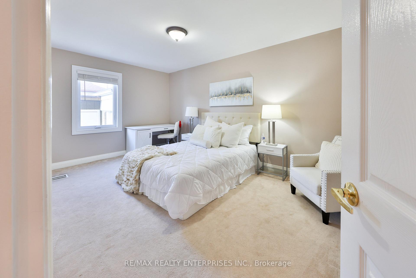
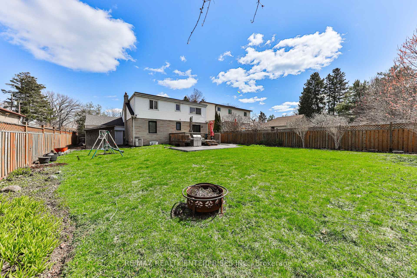
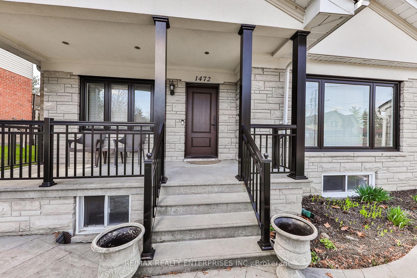
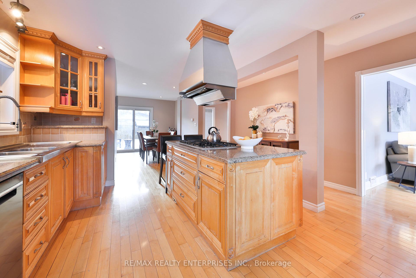
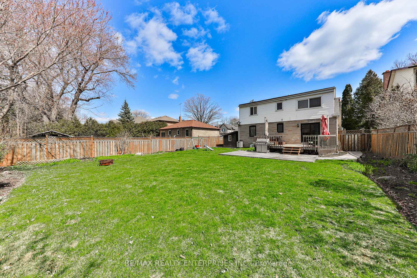
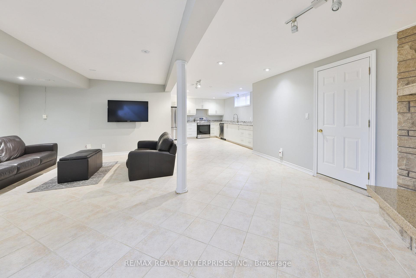
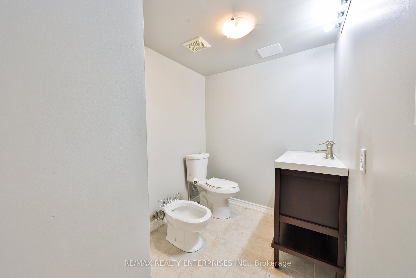
































| An Exceptional Opportunity To Own A Beautifully Updated Home In The Heart Of Lakeview, One Of Mississaugas Most Established And Family-Friendly Neighbourhoods. Welcome To 1472 Myron DriveA Stylish 1.5-Storey, 5-Bedroom Residence Set On A Spacious 60X130 Ft Lot, Backing Directly Onto Lakeview Golf And Country Club For Added Privacy And Greenery. Tucked Away On A Quiet, Tree-Lined Street, This Home Offers Quick Access To The Qew, Transit, Shopping, Top-Rated Schools, And Scenic Waterfront Trails. Inside, Youll Find A Thoughtfully Renovated Interior Featuring Elegant Living Spaces, A Chef-Inspired Kitchen With Premium Finishes, And Bright, Comfortable Bedrooms. The Open-Concept Kitchen And Dining Area Flow Effortlessly Onto A Custom Raised Deck, Ideal For Entertaining Or Unwinding Outdoors. The Fully Finished Basement Includes A Second Kitchen, A Large Rec Room, And An Additional BedroomPerfect For In-Laws, Guests, Or Rental Potential. The Private Backyard Is A True Retreat, Complete With Mature Trees, A Play Space, And Plenty Of Room To Relax Or Host. With Modern Upgrades, Smart Home Features, And Timeless Appeal, This Home Delivers The Perfect Blend Of Comfort, Style, And Location. |
| Price | $1,595,850 |
| Taxes: | $7118.80 |
| Occupancy: | Owner |
| Address: | 1472 Myron Driv , Mississauga, L5E 2N6, Peel |
| Directions/Cross Streets: | Dixie Rd & QEW |
| Rooms: | 6 |
| Rooms +: | 4 |
| Bedrooms: | 4 |
| Bedrooms +: | 1 |
| Family Room: | F |
| Basement: | Finished, Separate Ent |
| Level/Floor | Room | Length(ft) | Width(ft) | Descriptions | |
| Room 1 | Main | Living Ro | 16.24 | 11.74 | Fireplace, Window, Hardwood Floor |
| Room 2 | Main | Kitchen | 11.97 | 20.53 | Stainless Steel Appl, Window, Hardwood Floor |
| Room 3 | Main | Dining Ro | 12.04 | 10.17 | Combined w/Kitchen, Overlooks Backyard, Hardwood Floor |
| Room 4 | Main | Bedroom | 16.27 | 10.2 | Closet, Window, Broadloom |
| Room 5 | Main | Office | 12.66 | 7.9 | Closet, Above Grade Window, Broadloom |
| Room 6 | Upper | Primary B | 11.55 | 15.15 | His and Hers Closets, Large Window, Hardwood Floor |
| Room 7 | Upper | Bedroom 2 | 14.56 | 8.4 | Window, Hardwood Floor |
| Room 8 | Lower | Recreatio | 23.52 | 20.47 | Fireplace, Pot Lights, Tile Floor |
| Room 9 | Lower | Kitchen | 11.28 | 11.51 | Granite Counters, Stainless Steel Appl, Pot Lights |
| Room 10 | Lower | Bedroom | 9.61 | 13.09 | Above Grade Window, Tile Floor |
| Washroom Type | No. of Pieces | Level |
| Washroom Type 1 | 3 | Main |
| Washroom Type 2 | 4 | Upper |
| Washroom Type 3 | 5 | Lower |
| Washroom Type 4 | 0 | |
| Washroom Type 5 | 0 |
| Total Area: | 0.00 |
| Property Type: | Detached |
| Style: | 1 1/2 Storey |
| Exterior: | Brick, Stone |
| Garage Type: | Detached |
| (Parking/)Drive: | Private |
| Drive Parking Spaces: | 5 |
| Park #1 | |
| Parking Type: | Private |
| Park #2 | |
| Parking Type: | Private |
| Pool: | None |
| Approximatly Square Footage: | 1500-2000 |
| CAC Included: | N |
| Water Included: | N |
| Cabel TV Included: | N |
| Common Elements Included: | N |
| Heat Included: | N |
| Parking Included: | N |
| Condo Tax Included: | N |
| Building Insurance Included: | N |
| Fireplace/Stove: | Y |
| Heat Type: | Forced Air |
| Central Air Conditioning: | Central Air |
| Central Vac: | Y |
| Laundry Level: | Syste |
| Ensuite Laundry: | F |
| Sewers: | Sewer |
$
%
Years
This calculator is for demonstration purposes only. Always consult a professional
financial advisor before making personal financial decisions.
| Although the information displayed is believed to be accurate, no warranties or representations are made of any kind. |
| RE/MAX REALTY ENTERPRISES INC. |
- Listing -1 of 0
|
|

Gaurang Shah
Licenced Realtor
Dir:
416-841-0587
Bus:
905-458-7979
Fax:
905-458-1220
| Virtual Tour | Book Showing | Email a Friend |
Jump To:
At a Glance:
| Type: | Freehold - Detached |
| Area: | Peel |
| Municipality: | Mississauga |
| Neighbourhood: | Lakeview |
| Style: | 1 1/2 Storey |
| Lot Size: | x 130.00(Feet) |
| Approximate Age: | |
| Tax: | $7,118.8 |
| Maintenance Fee: | $0 |
| Beds: | 4+1 |
| Baths: | 3 |
| Garage: | 0 |
| Fireplace: | Y |
| Air Conditioning: | |
| Pool: | None |
Locatin Map:
Payment Calculator:

Listing added to your favorite list
Looking for resale homes?

By agreeing to Terms of Use, you will have ability to search up to 305705 listings and access to richer information than found on REALTOR.ca through my website.


