$2,500
Available - For Rent
Listing ID: E12101522
486A Cosburn Aven , Toronto, M4J 2N5, Toronto
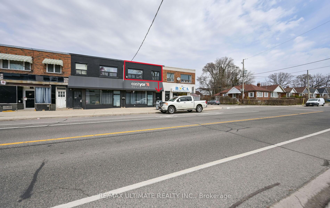
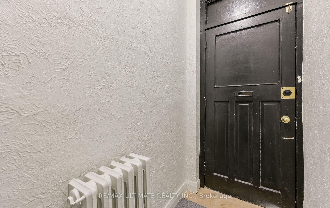
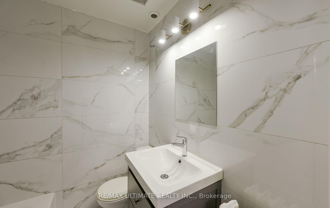
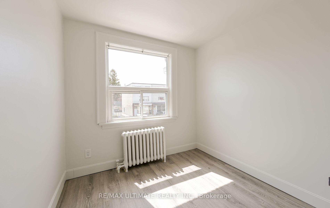
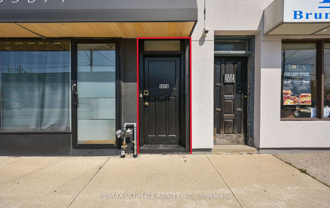
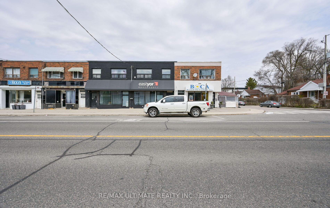
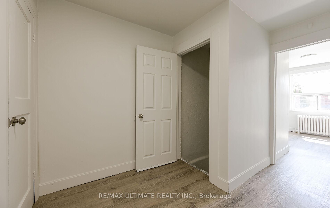
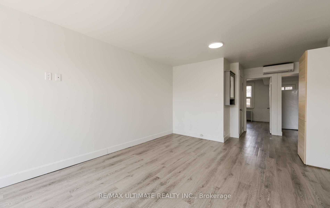
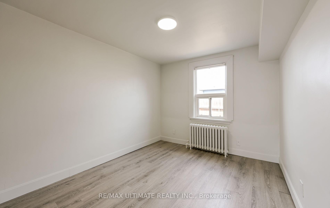
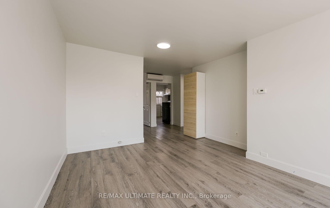
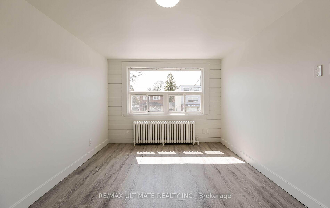
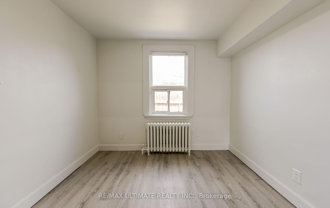
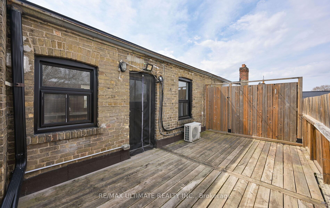
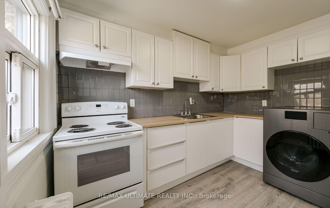
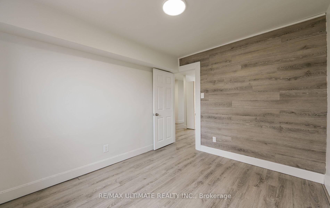
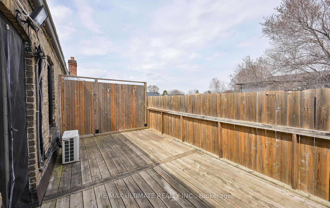
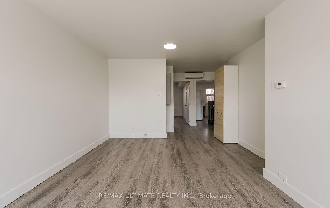
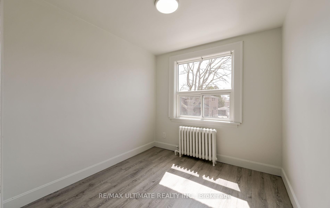
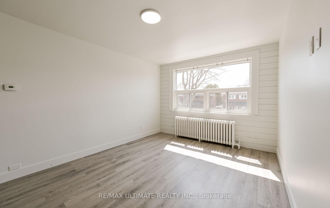
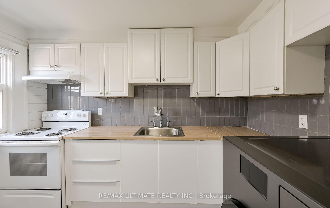
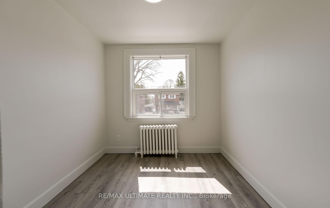
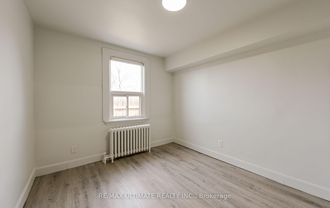
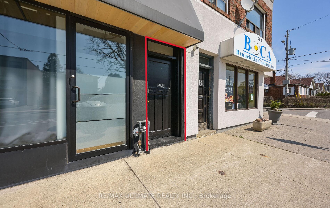
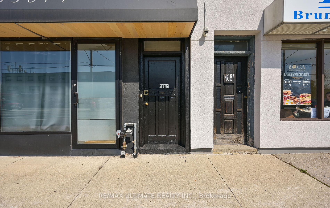
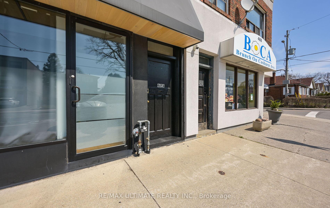
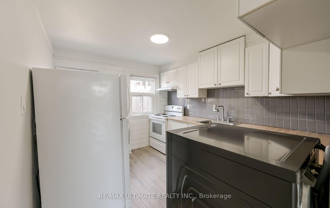
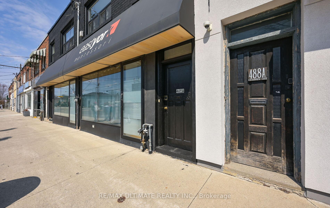
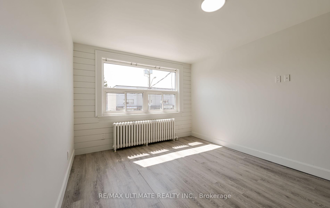
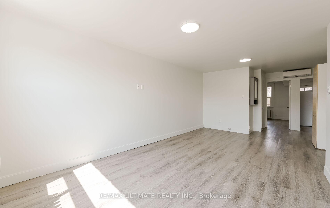
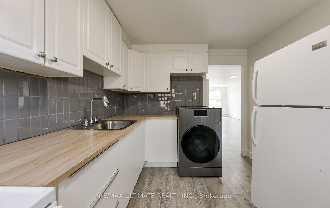
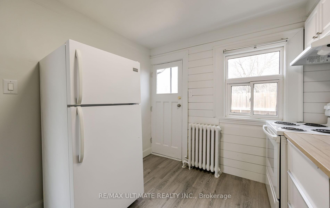
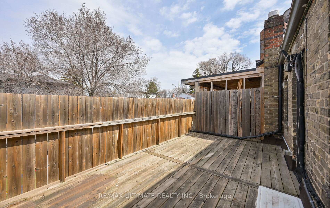
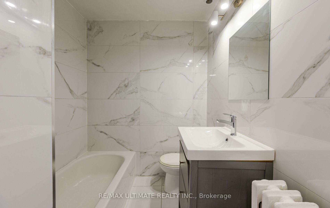
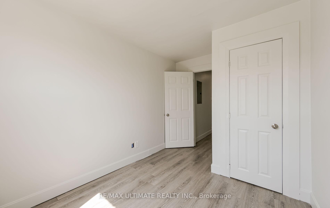
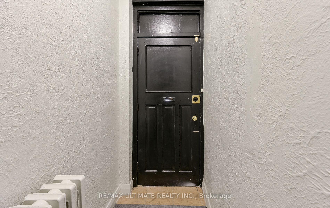
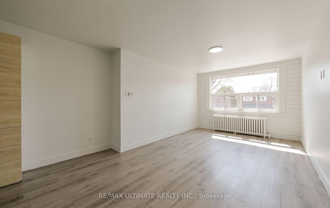
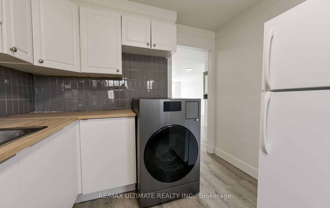
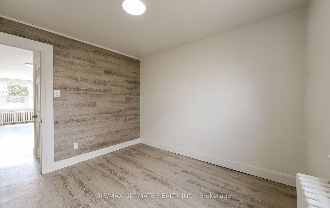
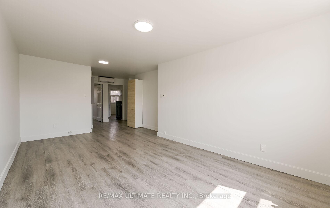
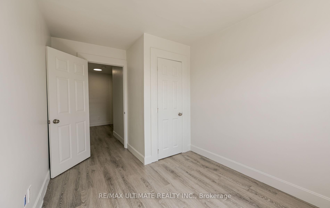
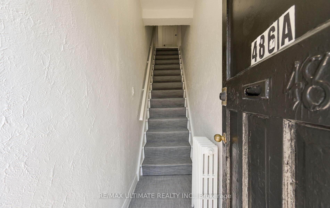
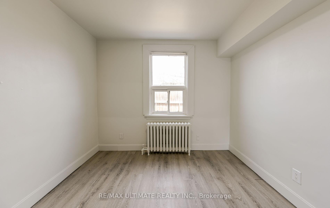
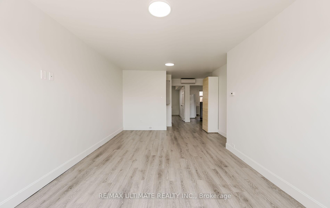
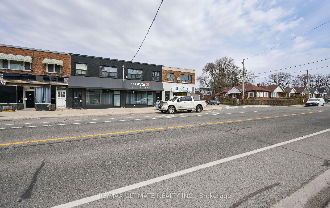
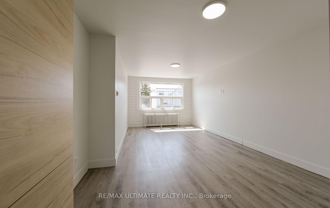
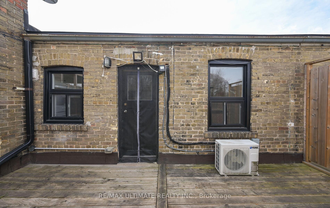
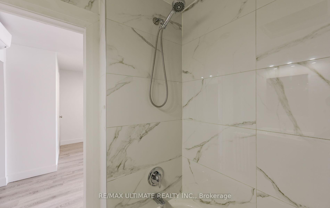
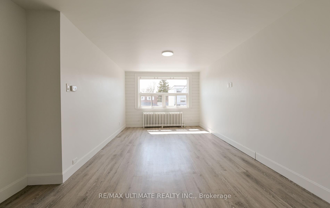
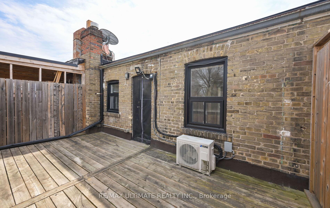
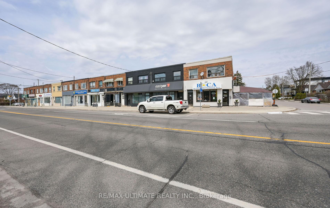
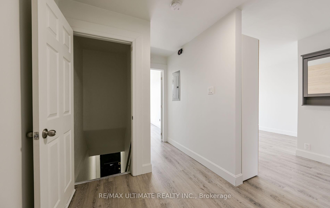
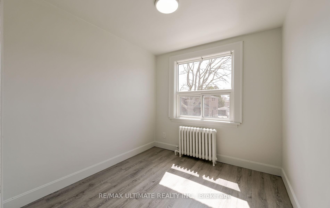




















































| Bright and renovated 2 bedroom upper unit with spacious private balcony at rear and 1 parking spot. Renovated in the last 5 years with all new plumbing, kitchen, bath, windows. LED lighting and a brand new all in one washer and dryer. 2 spacious bedrooms, 1 bathroom and ensuite laundry. There is sound proofing between the commercial and residential unit. Steps to parks, schools and TTC stop. 88 walk score, minutes to DVP and 20 minutes to downtown Toronto. Meticulously maintained building. Lovely community with easy access to plenty of restaurants, cafes and shops. Tenant only pays for hydro. Cable and Internet not included. Vacant, Freshly Cleaned & Available Immediately. |
| Price | $2,500 |
| Taxes: | $0.00 |
| Occupancy: | Vacant |
| Address: | 486A Cosburn Aven , Toronto, M4J 2N5, Toronto |
| Directions/Cross Streets: | Cosburn Ave & Derwyn Rd |
| Rooms: | 7 |
| Bedrooms: | 2 |
| Bedrooms +: | 0 |
| Family Room: | F |
| Basement: | None |
| Furnished: | Unfu |
| Level/Floor | Room | Length(ft) | Width(ft) | Descriptions | |
| Room 1 | Second | Living Ro | 12.17 | 10.5 | Laminate, Large Window, LED Lighting |
| Room 2 | Second | Dining Ro | 6.95 | 11.87 | LED Lighting, Pantry, Laminate |
| Room 3 | Second | Kitchen | 10.82 | 9.09 | W/O To Balcony, Large Window, Laminate |
| Room 4 | Second | Bedroom | 11.87 | 8.23 | Large Window, Closet, Laminate |
| Room 5 | Second | Bedroom | 10.66 | 9.38 | Laminate, Large Window, LED Lighting |
| Room 6 | Second | Bathroom | 5.9 | 5.71 | 3 Pc Bath, LED Lighting, Tile Floor |
| Room 7 | Second | Other | 10 | 19.58 | Balcony, North View, Combined w/Kitchen |
| Washroom Type | No. of Pieces | Level |
| Washroom Type 1 | 3 | Second |
| Washroom Type 2 | 0 | |
| Washroom Type 3 | 0 | |
| Washroom Type 4 | 0 | |
| Washroom Type 5 | 0 |
| Total Area: | 0.00 |
| Property Type: | Upper Level |
| Style: | 2-Storey |
| Exterior: | Brick |
| Garage Type: | None |
| Drive Parking Spaces: | 1 |
| Pool: | None |
| Laundry Access: | In-Suite Laun |
| CAC Included: | N |
| Water Included: | Y |
| Cabel TV Included: | N |
| Common Elements Included: | N |
| Heat Included: | Y |
| Parking Included: | Y |
| Condo Tax Included: | N |
| Building Insurance Included: | N |
| Fireplace/Stove: | N |
| Heat Type: | Radiant |
| Central Air Conditioning: | Wall Unit(s |
| Central Vac: | N |
| Laundry Level: | Syste |
| Ensuite Laundry: | F |
| Elevator Lift: | False |
| Sewers: | Sewer |
| Although the information displayed is believed to be accurate, no warranties or representations are made of any kind. |
| RE/MAX ULTIMATE REALTY INC. |
- Listing -1 of 0
|
|

Gaurang Shah
Licenced Realtor
Dir:
416-841-0587
Bus:
905-458-7979
Fax:
905-458-1220
| Virtual Tour | Book Showing | Email a Friend |
Jump To:
At a Glance:
| Type: | Freehold - Upper Level |
| Area: | Toronto |
| Municipality: | Toronto E03 |
| Neighbourhood: | East York |
| Style: | 2-Storey |
| Lot Size: | x 0.00() |
| Approximate Age: | |
| Tax: | $0 |
| Maintenance Fee: | $0 |
| Beds: | 2 |
| Baths: | 1 |
| Garage: | 0 |
| Fireplace: | N |
| Air Conditioning: | |
| Pool: | None |
Locatin Map:

Listing added to your favorite list
Looking for resale homes?

By agreeing to Terms of Use, you will have ability to search up to 305705 listings and access to richer information than found on REALTOR.ca through my website.


