$549,990
Available - For Sale
Listing ID: W12101661
175 Veterans Driv , Brampton, L7A 5L2, Peel
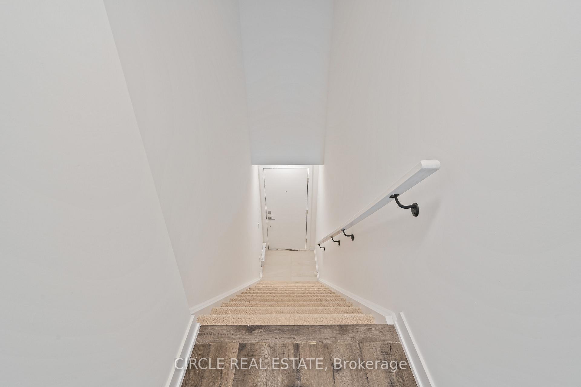
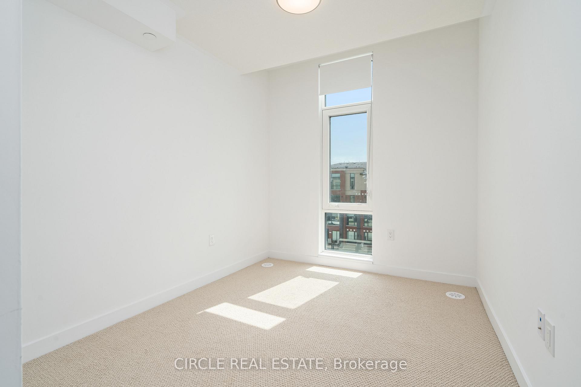
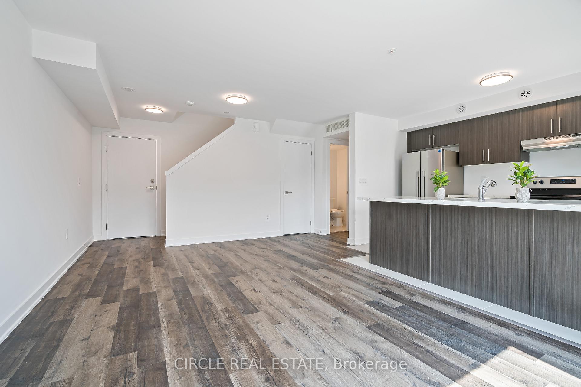
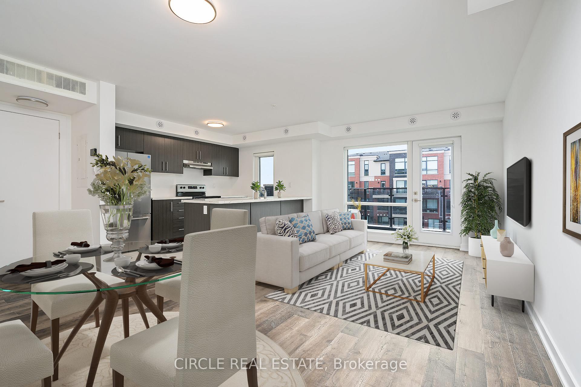
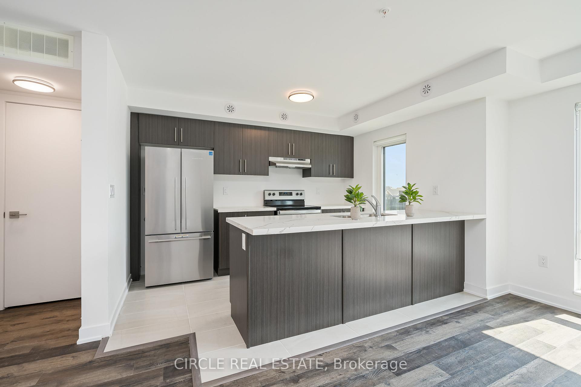
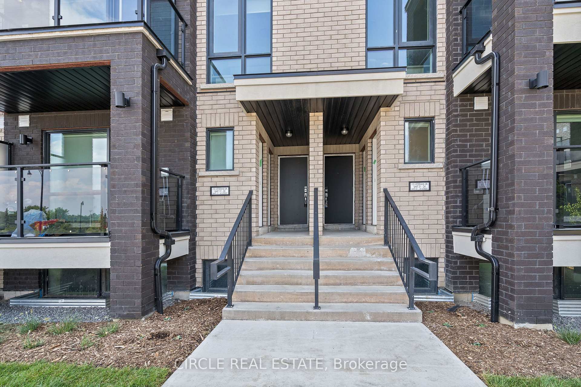
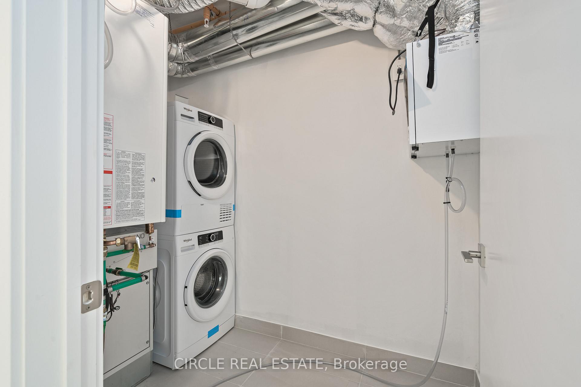

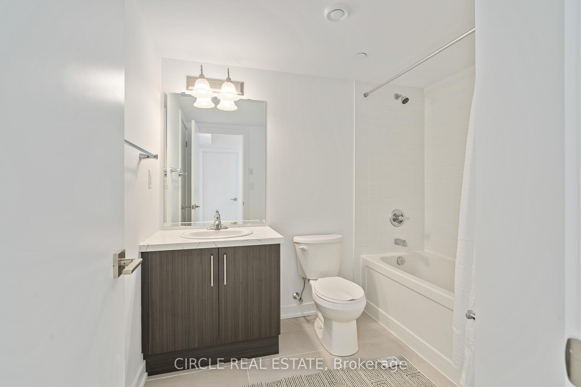
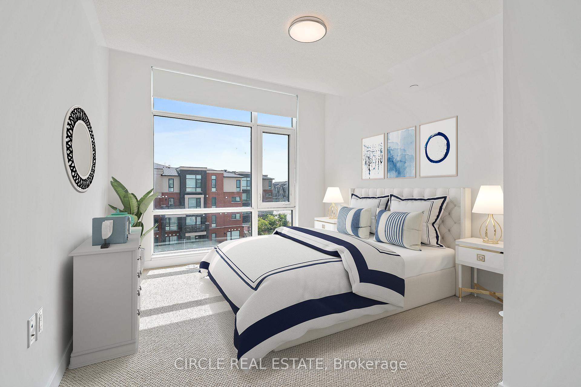
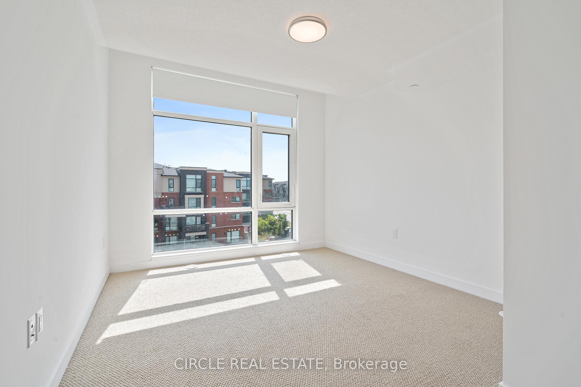
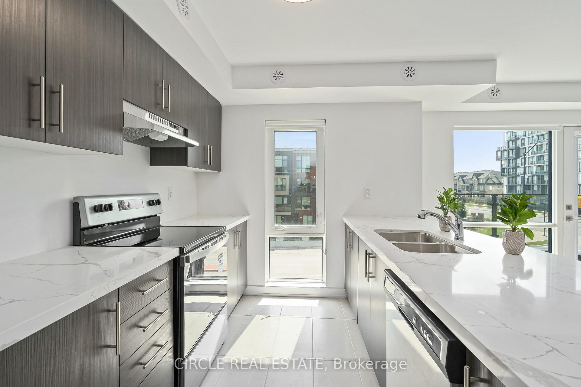

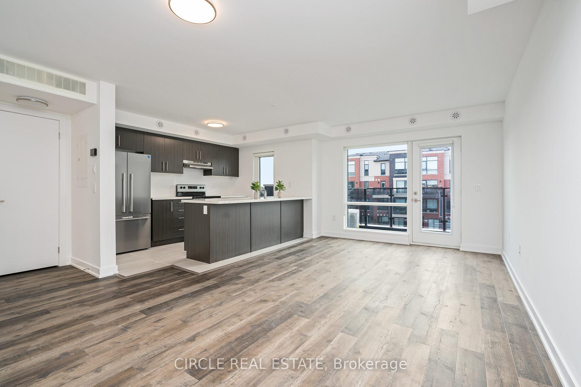
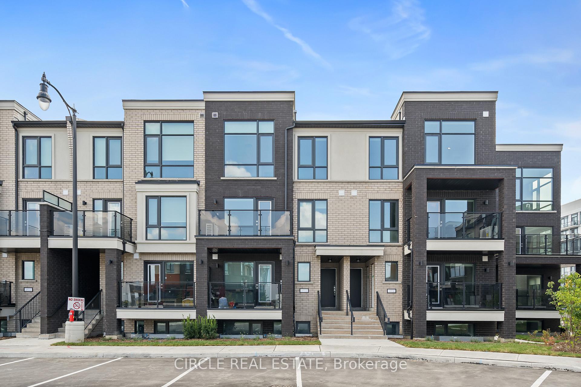
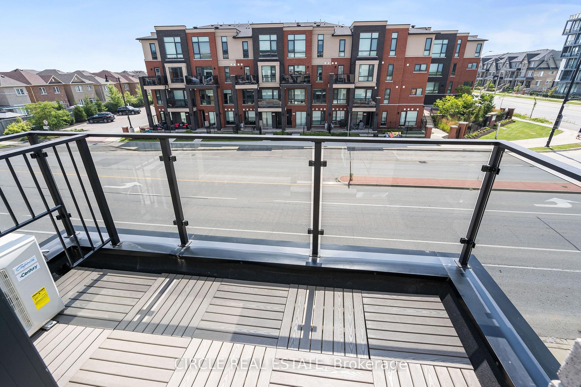
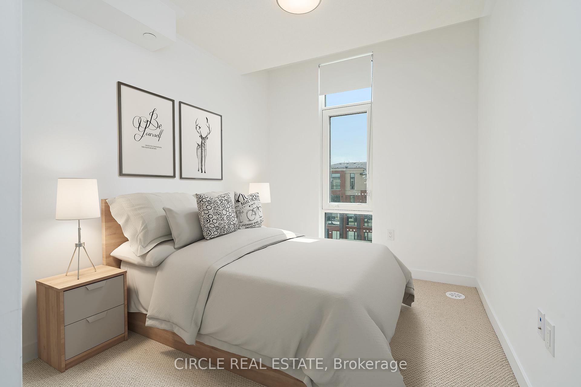
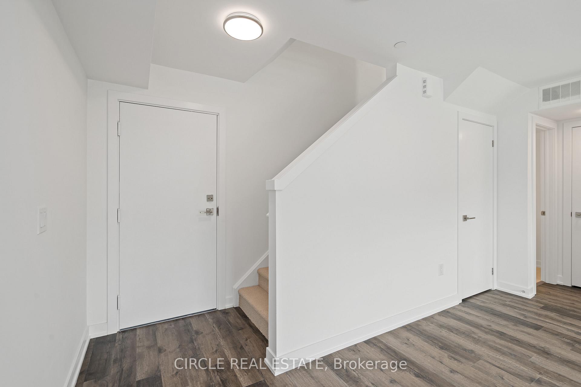


















| Beautiful Rosehaven Homes Built Townhouse, Modern Exterior Brick Elevation, Open Concept Layout Features 2 BEDROOMS + 2 BATHS & 2 PARKING!! Great Open Concept Layout with lots of natural Light,Modern Kitchen w/ Quarts Countertop & Stainless Steel Appliances, Balcony to Enjoy the view, Great Location! Close To All Amenities! Banks, Daycare Shopping Plaza, Mount Pleasant Go Station, Schools,Soccer Field, Park. Perfect for first-time buyers, downsizers, or anyone seeking a low-maintenance lifestyle in a vibrant community! |
| Price | $549,990 |
| Taxes: | $3652.60 |
| Assessment Year: | 2024 |
| Occupancy: | Vacant |
| Address: | 175 Veterans Driv , Brampton, L7A 5L2, Peel |
| Postal Code: | L7A 5L2 |
| Province/State: | Peel |
| Directions/Cross Streets: | MISSISSAUGA RD/SANDALWOOD PKY |
| Level/Floor | Room | Length(ft) | Width(ft) | Descriptions | |
| Room 1 | Main | Living Ro | 20.3 | 13.12 | Laminate, Overlooks Dining, Open Concept |
| Room 2 | Main | Dining Ro | 20.3 | 13.12 | Overlooks Living, Balcony, Laminate |
| Room 3 | Main | Kitchen | 11.91 | 7.12 | Granite Counters, Stainless Steel Appl, Breakfast Bar |
| Room 4 | Upper | Primary B | 14.2 | 10.59 | Broadloom, Large Window, Closet |
| Room 5 | Upper | Bedroom 2 | 9.61 | 8.79 | Broadloom, Closet |
| Washroom Type | No. of Pieces | Level |
| Washroom Type 1 | 2 | Main |
| Washroom Type 2 | 4 | Second |
| Washroom Type 3 | 0 | |
| Washroom Type 4 | 0 | |
| Washroom Type 5 | 0 |
| Total Area: | 0.00 |
| Approximatly Age: | 0-5 |
| Washrooms: | 2 |
| Heat Type: | Forced Air |
| Central Air Conditioning: | Central Air |
$
%
Years
This calculator is for demonstration purposes only. Always consult a professional
financial advisor before making personal financial decisions.
| Although the information displayed is believed to be accurate, no warranties or representations are made of any kind. |
| CIRCLE REAL ESTATE |
- Listing -1 of 0
|
|

Gaurang Shah
Licenced Realtor
Dir:
416-841-0587
Bus:
905-458-7979
Fax:
905-458-1220
| Book Showing | Email a Friend |
Jump To:
At a Glance:
| Type: | Com - Condo Townhouse |
| Area: | Peel |
| Municipality: | Brampton |
| Neighbourhood: | Northwest Brampton |
| Style: | Stacked Townhous |
| Lot Size: | x 0.00() |
| Approximate Age: | 0-5 |
| Tax: | $3,652.6 |
| Maintenance Fee: | $233.91 |
| Beds: | 2 |
| Baths: | 2 |
| Garage: | 0 |
| Fireplace: | N |
| Air Conditioning: | |
| Pool: |
Locatin Map:
Payment Calculator:

Listing added to your favorite list
Looking for resale homes?

By agreeing to Terms of Use, you will have ability to search up to 305705 listings and access to richer information than found on REALTOR.ca through my website.


