$680,000
Available - For Sale
Listing ID: N12101660
41 Harmony Circ , Bradford West Gwillimbury, L3Z 2T7, Simcoe
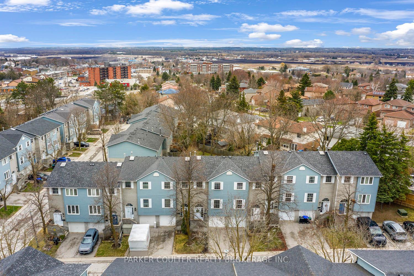
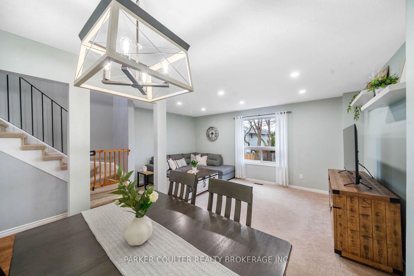
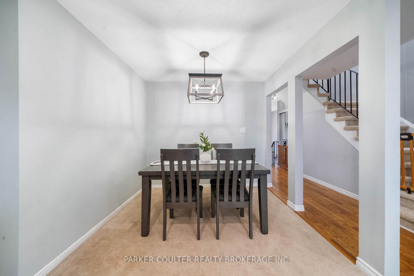
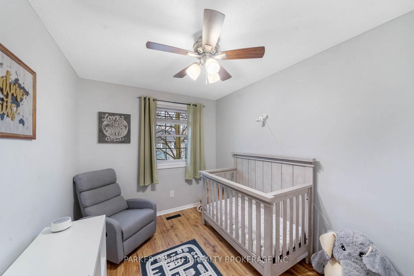
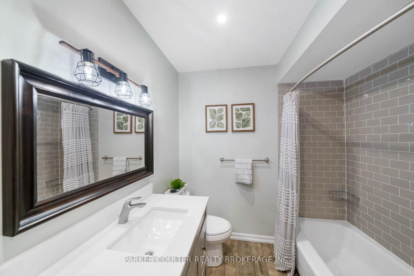
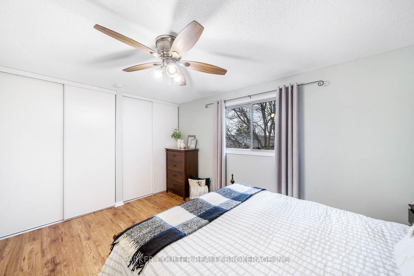
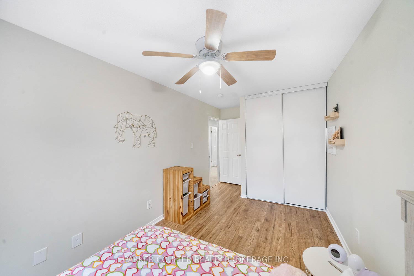

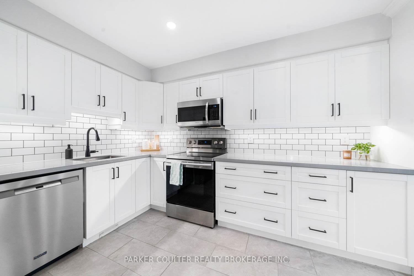
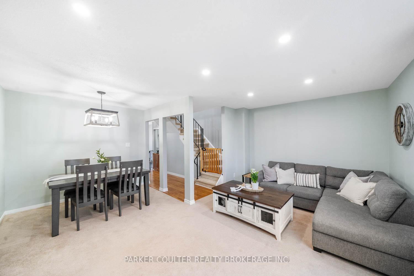
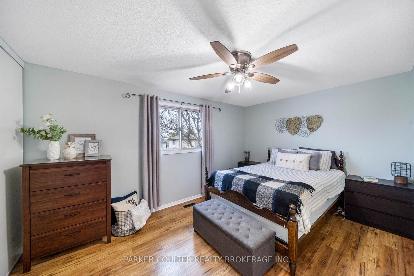

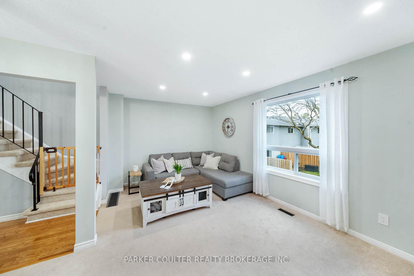
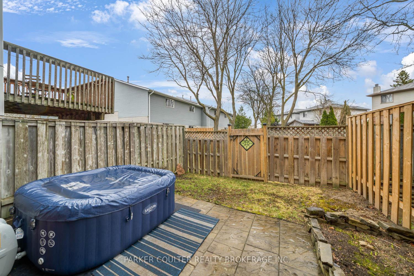
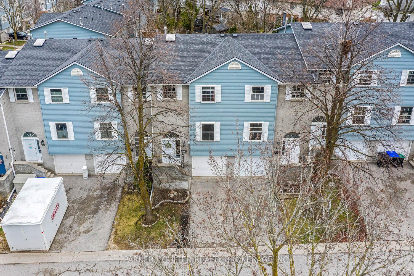
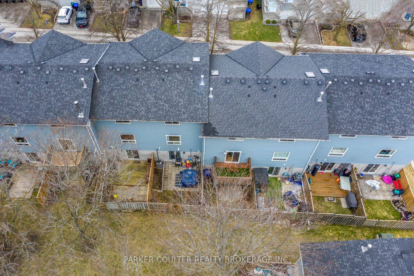
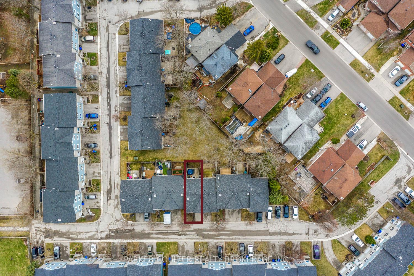
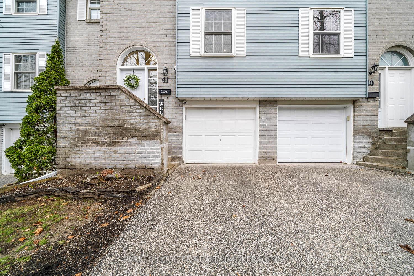
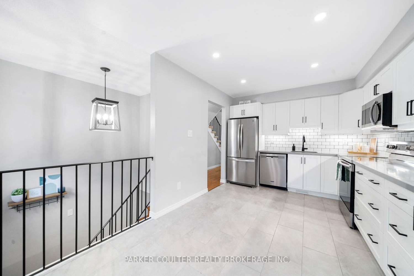
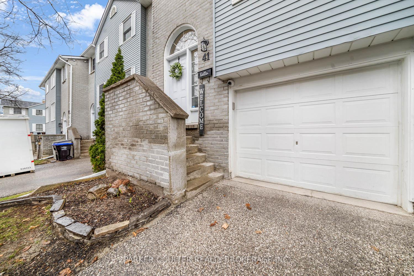
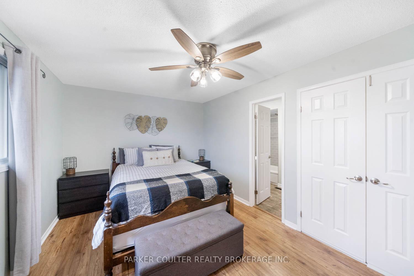

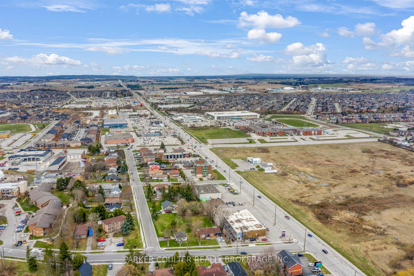
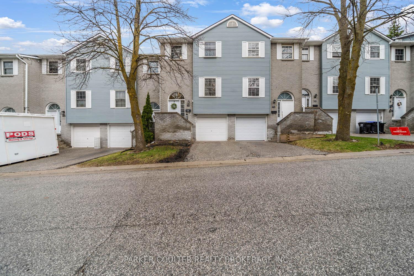
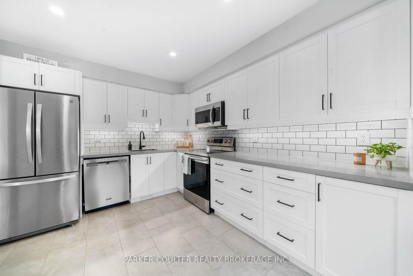
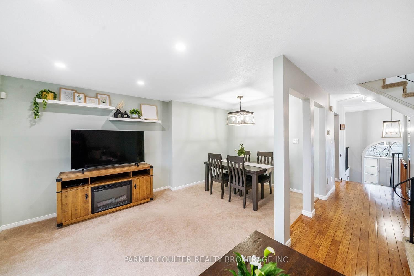
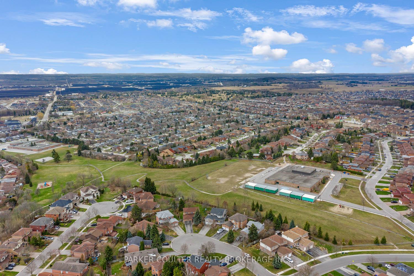
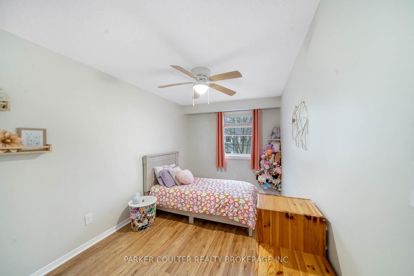
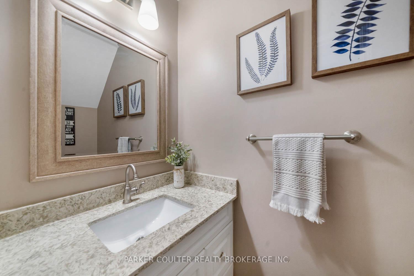
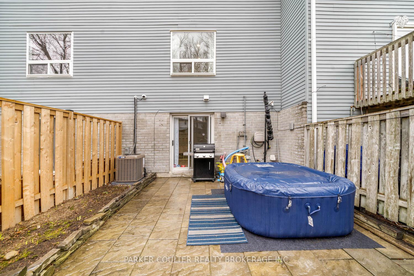
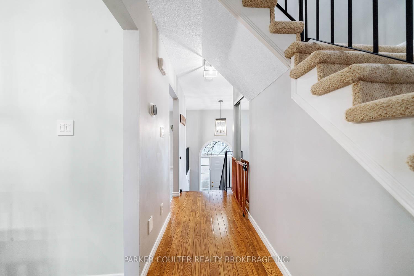
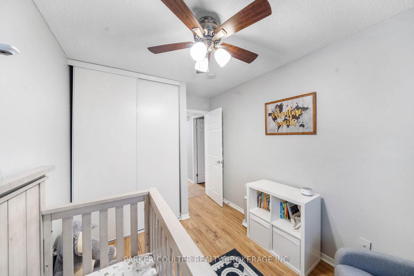
































| Welcome to 41 Harmony Circle! Conveniently located in the heart of Bradford with no rear neighbors, this bright and modern townhome offers ample space for a young family, along with the convenience of condo living. Featuring 3 bedrooms and 2 bathrooms, natural light pours into the home, creating a warm and spacious atmosphere. Enjoy a newly renovated modern kitchen complete with brand-new stainless steel appliances, stone countertops, and a stylish backsplash. The kitchen also includes custom Georgina Kitchen solid wood cabinetry(2023). The large living room, chic finishes, and large windows are sure to impress. Upstairs, you'll find three spacious bedrooms and a 4-piece semi-ensuite bathroom, complete with custom Georgina cabinets, providing plenty of room for the whole family. The primary bedroom includes dual closets and elegant double doors. A large skylight fills the upper level with natural light. The lower level features a generous recreation space with a walkout to the fully fenced backyard, which also includes a gate for easy access to the park directly behind the home. Enjoy everything Bradford has to offer - just steps from parks and schools, and only a short drive to grocery stores, the community center, local restaurants, and shopping. Don't miss the opportunity to experience the perfect blend of lifestyle and convenience that this townhome offers in a prime location! Upgrades include: Custom Cabinetry (2023), Stainless Appliances (2020) Stove (2022), Dishwasher (2023), Washer/Dryer (2024) New Furnace/AC (2024), Hot Water Tank (2024) Roof (2020) Central Vac (2021) |
| Price | $680,000 |
| Taxes: | $4260.00 |
| Assessment Year: | 2025 |
| Occupancy: | Owner |
| Address: | 41 Harmony Circ , Bradford West Gwillimbury, L3Z 2T7, Simcoe |
| Postal Code: | L3Z 2T7 |
| Province/State: | Simcoe |
| Directions/Cross Streets: | Magani Ave |
| Level/Floor | Room | Length(ft) | Width(ft) | Descriptions | |
| Room 1 | Main | Kitchen | 16.07 | 9.91 | |
| Room 2 | Main | Living Ro | 16.92 | 10 | |
| Room 3 | Main | Dining Ro | 11.15 | 7.35 | |
| Room 4 | Second | Primary B | 13.09 | 10.99 | |
| Room 5 | Second | Bedroom 2 | 14.07 | 9.91 | |
| Room 6 | Third | Bedroom 3 | 9.84 | 8 | |
| Room 7 | Lower | Recreatio | 13.58 | 10.99 | |
| Room 8 | Lower | Bathroom | 2 Pc Bath | ||
| Room 9 | Second | Bathroom | 4 Pc Bath |
| Washroom Type | No. of Pieces | Level |
| Washroom Type 1 | 2 | Lower |
| Washroom Type 2 | 2 | Second |
| Washroom Type 3 | 0 | |
| Washroom Type 4 | 0 | |
| Washroom Type 5 | 0 |
| Total Area: | 0.00 |
| Approximatly Age: | 31-50 |
| Washrooms: | 2 |
| Heat Type: | Forced Air |
| Central Air Conditioning: | Central Air |
$
%
Years
This calculator is for demonstration purposes only. Always consult a professional
financial advisor before making personal financial decisions.
| Although the information displayed is believed to be accurate, no warranties or representations are made of any kind. |
| PARKER COULTER REALTY BROKERAGE INC. |
- Listing -1 of 0
|
|

Gaurang Shah
Licenced Realtor
Dir:
416-841-0587
Bus:
905-458-7979
Fax:
905-458-1220
| Book Showing | Email a Friend |
Jump To:
At a Glance:
| Type: | Com - Condo Townhouse |
| Area: | Simcoe |
| Municipality: | Bradford West Gwillimbury |
| Neighbourhood: | Bradford |
| Style: | 3-Storey |
| Lot Size: | x 0.00() |
| Approximate Age: | 31-50 |
| Tax: | $4,260 |
| Maintenance Fee: | $411.55 |
| Beds: | 3 |
| Baths: | 2 |
| Garage: | 0 |
| Fireplace: | N |
| Air Conditioning: | |
| Pool: |
Locatin Map:
Payment Calculator:

Listing added to your favorite list
Looking for resale homes?

By agreeing to Terms of Use, you will have ability to search up to 305705 listings and access to richer information than found on REALTOR.ca through my website.


