$849,900
Available - For Sale
Listing ID: X12101654
5253 River Road , Horton, K7V 3Z8, Renfrew
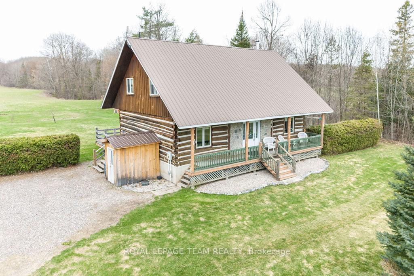
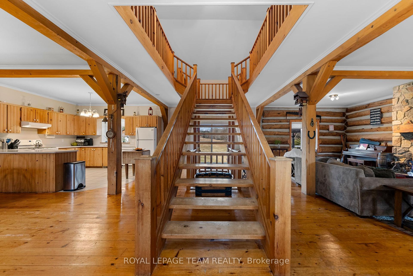
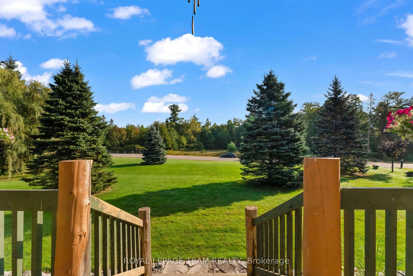

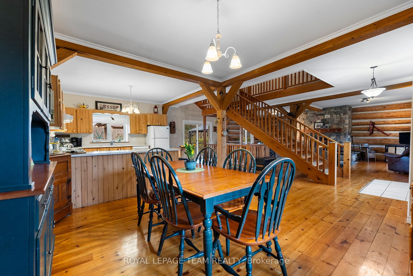
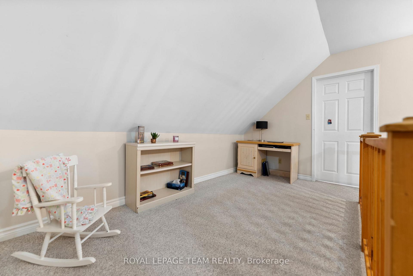
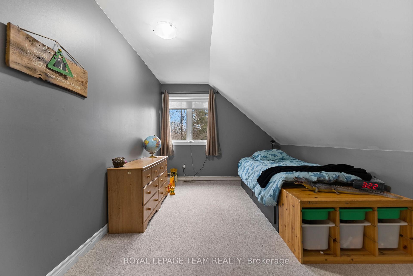

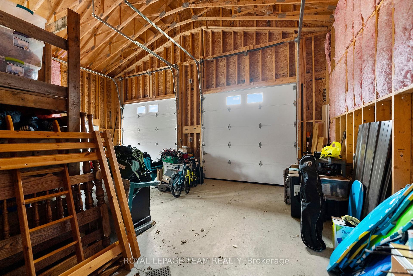
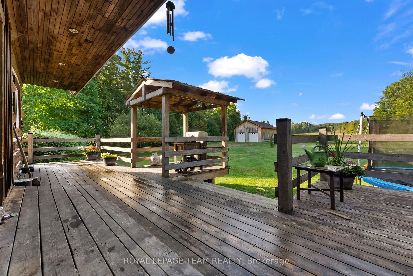
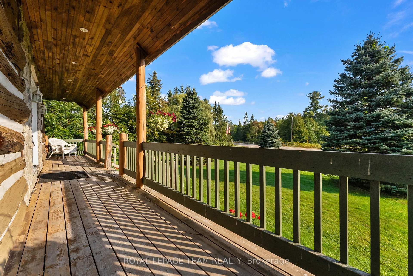
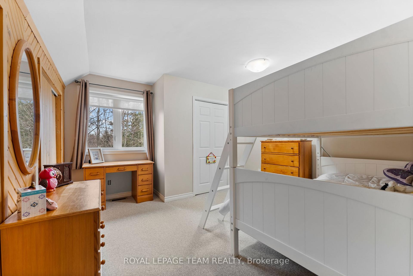
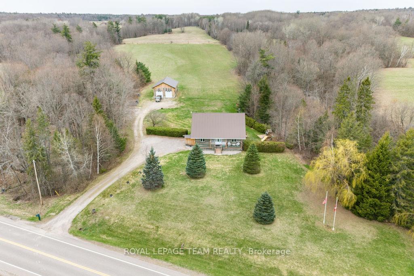
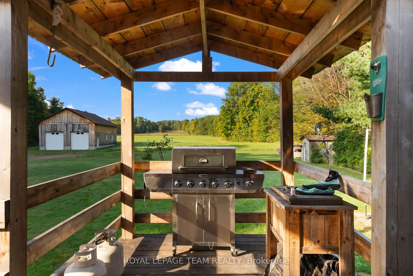
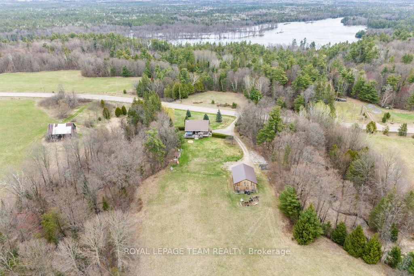
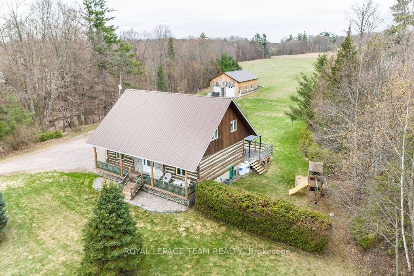
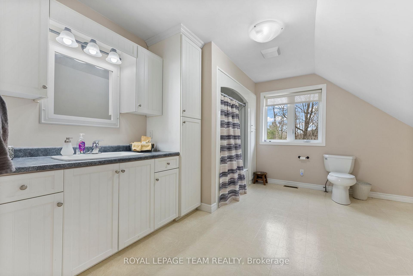
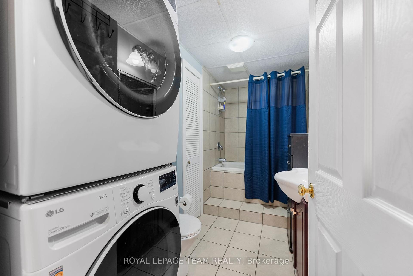
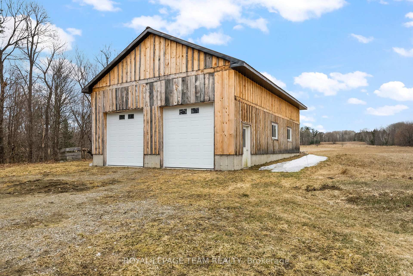
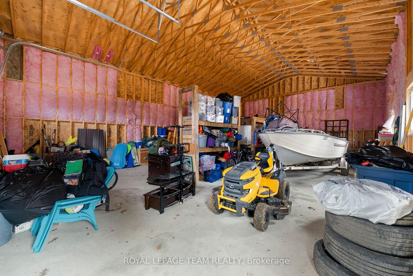
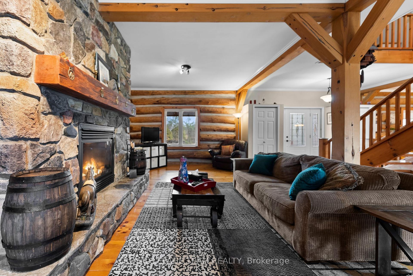
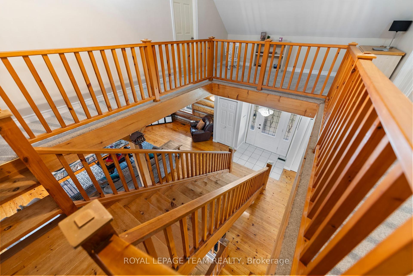
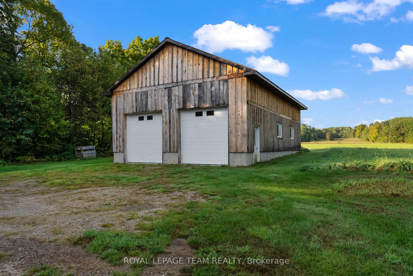
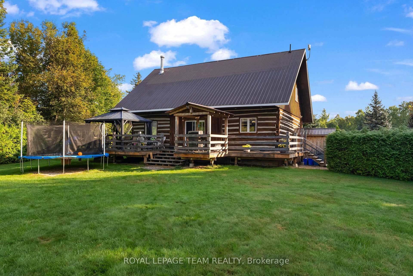
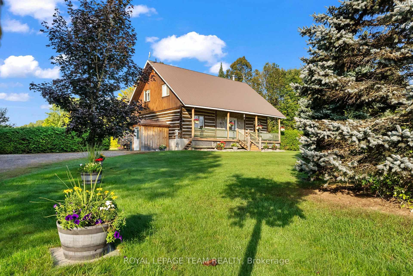
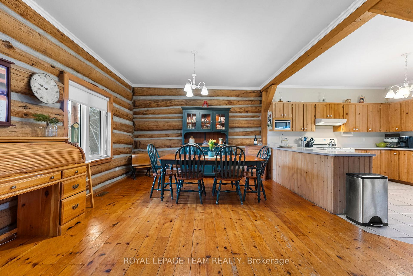
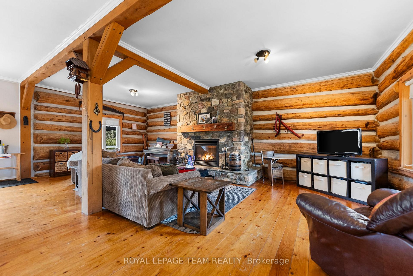
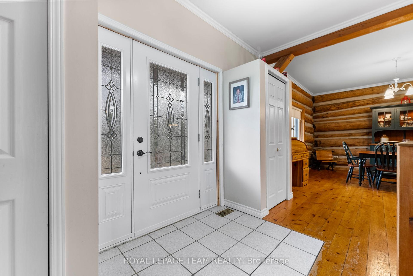
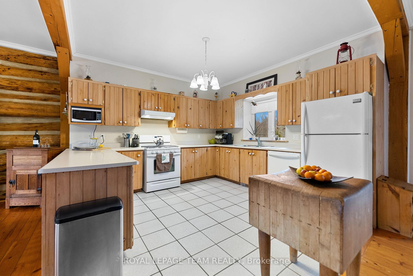
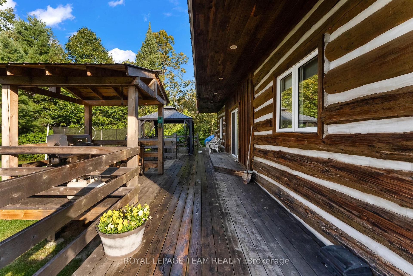
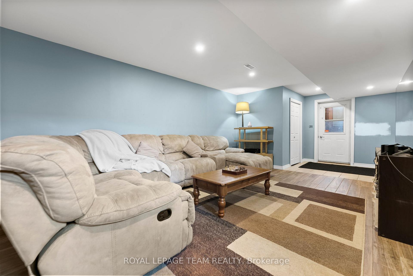

































| Discover the perfect blend of privacy, character, and convenience with this 28.27-acre property nestled in a peaceful country setting just minutes from the Ottawa River and Horton boat launch. This 3-bedroom log home offers timeless rustic appeal, with a durable metal roof and a finished basement that provides extra living space for the whole family. Inside, the open concept design creates a warm and inviting atmosphere, perfect for both everyday living and entertaining. The spacious living room is a true showstopper, featuring a propane fireplace with stunning stonework that anchors the space in cozy charm. Whether you're gathering with loved ones or enjoying a quiet evening in, this home offers the comfort and style you've been looking for. Step outside to a large front porch ideal for sipping your morning coffee or watching the sun set over your private landscape. The massive detached shop provides endless storage and workspace potential, making it a dream for hobbyists, tradespeople, or anyone in need of extra room. All this, just a short drive from shopping, schools, and commuter routes giving you the peace of the country with the convenience of nearby amenities. Launch your boat in the morning, explore your land in the afternoon, and relax under the stars at night. This is Valley living at its finest don't miss your chance to call it home. |
| Price | $849,900 |
| Taxes: | $4043.00 |
| Assessment Year: | 2024 |
| Occupancy: | Owner |
| Address: | 5253 River Road , Horton, K7V 3Z8, Renfrew |
| Acreage: | 25-49.99 |
| Directions/Cross Streets: | River Road and Castleford Road |
| Rooms: | 10 |
| Bedrooms: | 3 |
| Bedrooms +: | 0 |
| Family Room: | T |
| Basement: | Partially Fi |
| Level/Floor | Room | Length(ft) | Width(ft) | Descriptions | |
| Room 1 | Main | Living Ro | 17.65 | 26.34 | |
| Room 2 | Main | Kitchen | 12.23 | 12.23 | |
| Room 3 | Main | Dining Ro | 12.23 | 13.42 | |
| Room 4 | Second | Primary B | 13.32 | 13.74 | |
| Room 5 | Second | Bedroom 2 | 13.42 | 12.07 | |
| Room 6 | Second | Bedroom 3 | 13.32 | 9.84 | |
| Room 7 | Second | Bathroom | 13.42 | 12.66 | |
| Room 8 | Lower | Family Ro | 20.93 | 12.66 | |
| Room 9 | Lower | Bathroom | 11.15 | 5.84 | |
| Room 10 | Lower | Other | 12.4 | 11.58 | |
| Room 11 | Lower | Furnace R | 26.24 | 17.65 |
| Washroom Type | No. of Pieces | Level |
| Washroom Type 1 | 4 | |
| Washroom Type 2 | 0 | |
| Washroom Type 3 | 0 | |
| Washroom Type 4 | 0 | |
| Washroom Type 5 | 0 |
| Total Area: | 0.00 |
| Property Type: | Detached |
| Style: | 1 1/2 Storey |
| Exterior: | Log |
| Garage Type: | Detached |
| Drive Parking Spaces: | 25 |
| Pool: | None |
| Approximatly Square Footage: | 2000-2500 |
| CAC Included: | N |
| Water Included: | N |
| Cabel TV Included: | N |
| Common Elements Included: | N |
| Heat Included: | N |
| Parking Included: | N |
| Condo Tax Included: | N |
| Building Insurance Included: | N |
| Fireplace/Stove: | Y |
| Heat Type: | Forced Air |
| Central Air Conditioning: | Central Air |
| Central Vac: | N |
| Laundry Level: | Syste |
| Ensuite Laundry: | F |
| Sewers: | Septic |
| Utilities-Cable: | A |
| Utilities-Hydro: | A |
$
%
Years
This calculator is for demonstration purposes only. Always consult a professional
financial advisor before making personal financial decisions.
| Although the information displayed is believed to be accurate, no warranties or representations are made of any kind. |
| ROYAL LEPAGE TEAM REALTY |
- Listing -1 of 0
|
|

Gaurang Shah
Licenced Realtor
Dir:
416-841-0587
Bus:
905-458-7979
Fax:
905-458-1220
| Virtual Tour | Book Showing | Email a Friend |
Jump To:
At a Glance:
| Type: | Freehold - Detached |
| Area: | Renfrew |
| Municipality: | Horton |
| Neighbourhood: | 544 - Horton Twp |
| Style: | 1 1/2 Storey |
| Lot Size: | x 0.00(Feet) |
| Approximate Age: | |
| Tax: | $4,043 |
| Maintenance Fee: | $0 |
| Beds: | 3 |
| Baths: | 2 |
| Garage: | 0 |
| Fireplace: | Y |
| Air Conditioning: | |
| Pool: | None |
Locatin Map:
Payment Calculator:

Listing added to your favorite list
Looking for resale homes?

By agreeing to Terms of Use, you will have ability to search up to 305705 listings and access to richer information than found on REALTOR.ca through my website.


