$1,199,000
Available - For Sale
Listing ID: N12101647
11 Saint Aven , Bradford West Gwillimbury, L3Z 3E6, Simcoe
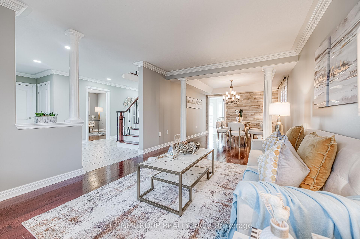
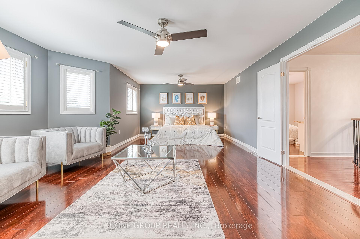

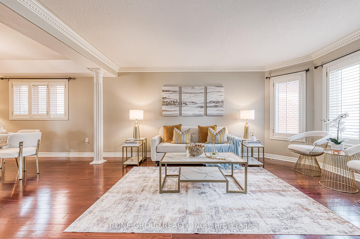
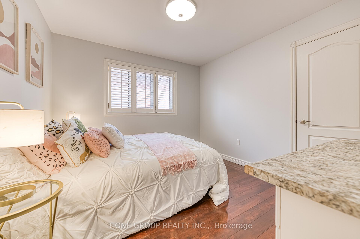
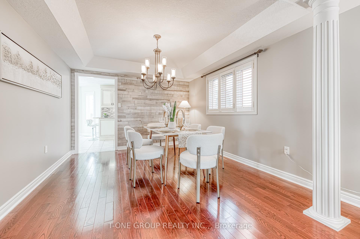
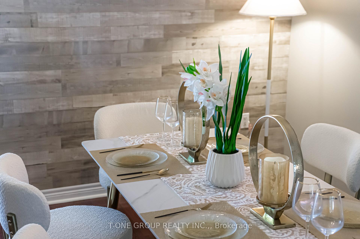
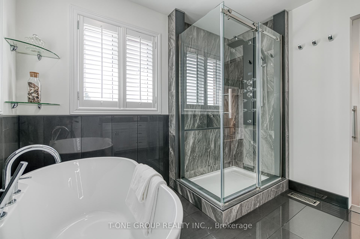
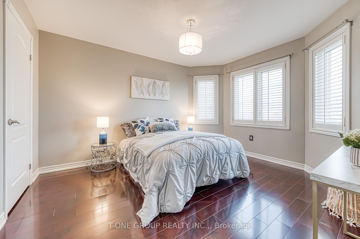
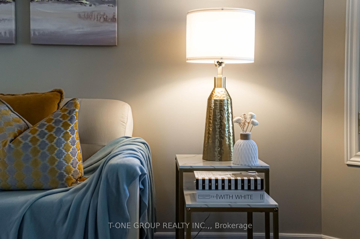
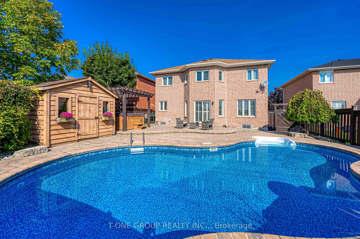
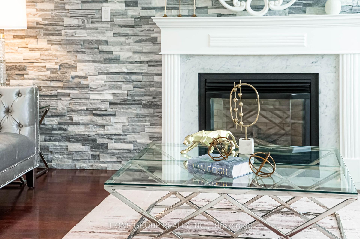
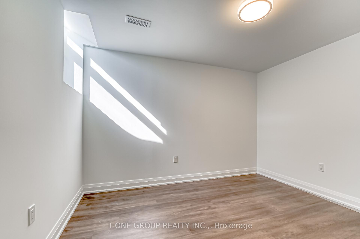
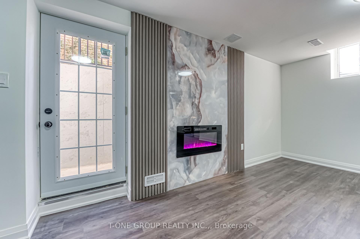
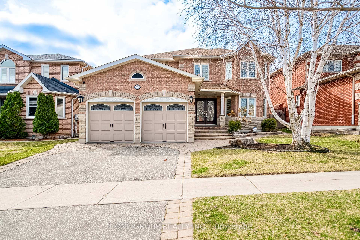
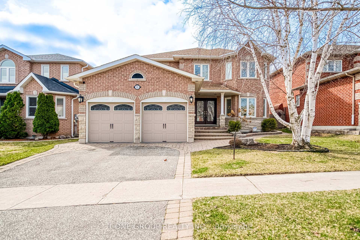
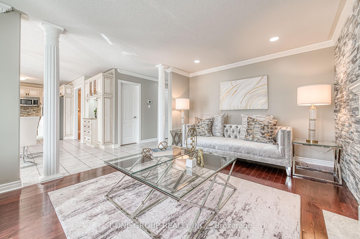
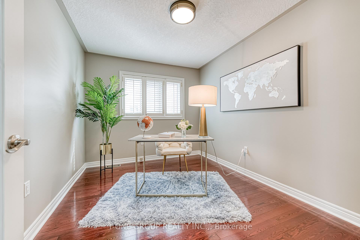
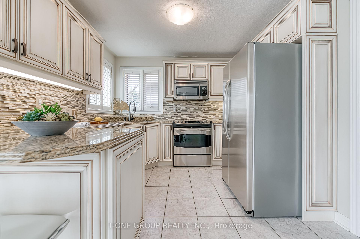
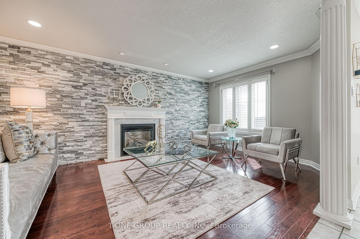
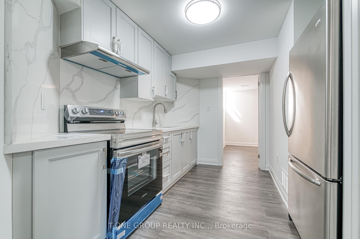

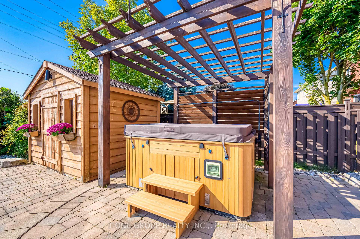
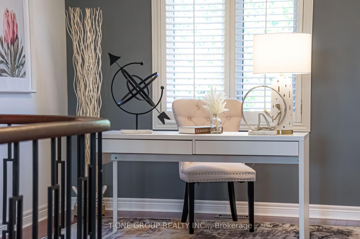
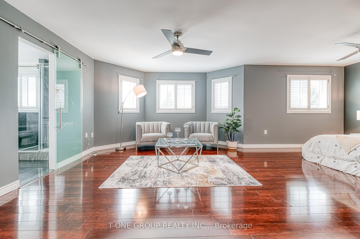
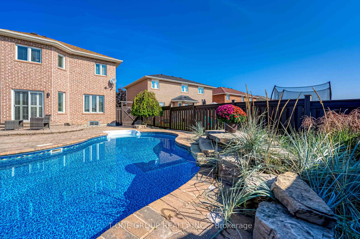
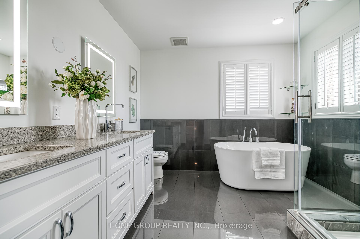
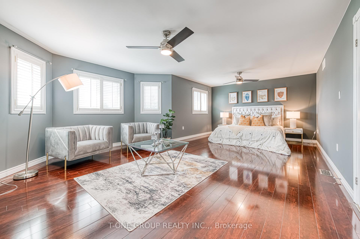
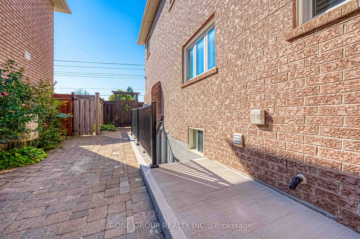
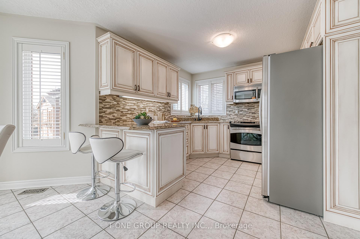
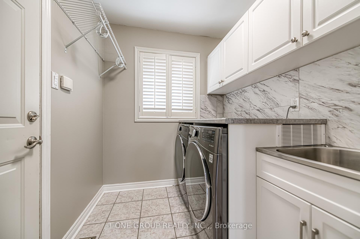
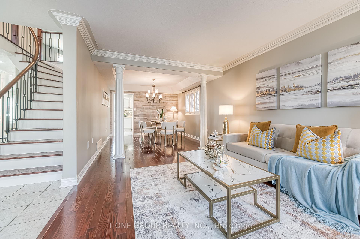
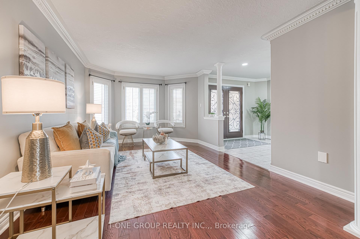
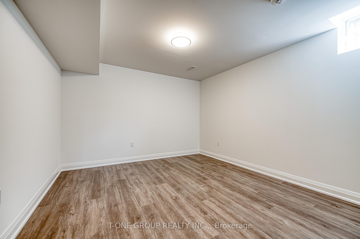
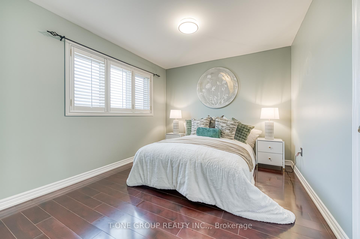
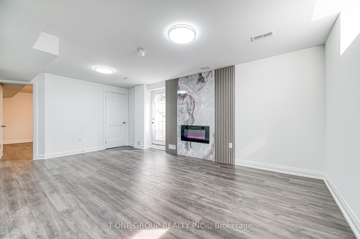
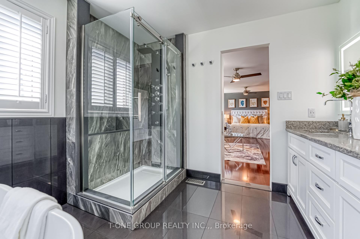
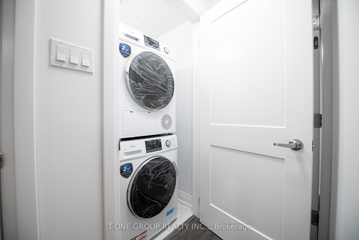

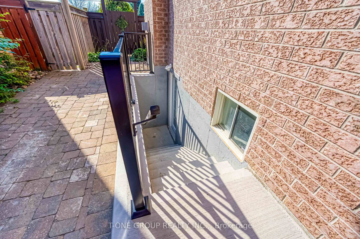
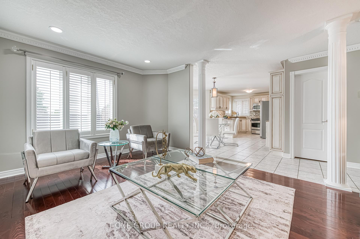
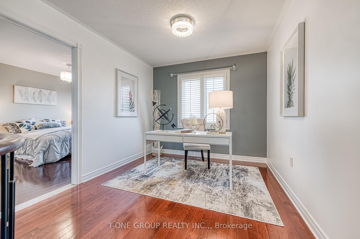
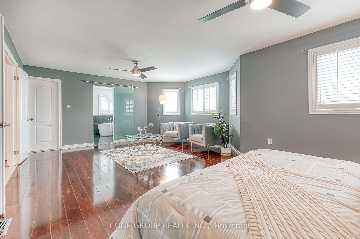











































| Exquisite Bradford Home with Resort-Style Backyard and Legal Finished Basement* This stunning home is a true gem situated on a premium 49.21x124.67 ft lot with approximately 4025 sqft of luxurious living space (2825 sqft above grade +1200 sqft basement) With over $200K spent on renovations, this rare 4+2 bed, 4 bath property offers a perfect blend of elegance and functionality.The newly finished, legally permitted 2-bedroom basement apartment with a separate side entrance provides excellent income potential. The backyard is an entertainer's paradise, featuring a pool, waterfall, cabana &hot tub, transforming the space into a resort-like getaway during the summer months. This exquisite home combines modern luxury with exceptional versatility, located in a desirable neighborhood with easy access to top-rated schools, shopping, parks, and recreational facilities. Don't miss the opportunity to make this exceptional property your own! *Upgrades*: Pool liner , attic insulation, hot tub spa pack, inground sprinkler system, tankless water heater, shingles/eaves water softener, 200-AMP electric panel with ESA Cert(2024), EV charger(2024). |
| Price | $1,199,000 |
| Taxes: | $6731.07 |
| Occupancy: | Vacant |
| Address: | 11 Saint Aven , Bradford West Gwillimbury, L3Z 3E6, Simcoe |
| Directions/Cross Streets: | Line 6/St Ave/Adams St |
| Rooms: | 10 |
| Rooms +: | 5 |
| Bedrooms: | 4 |
| Bedrooms +: | 2 |
| Family Room: | T |
| Basement: | Apartment, Separate Ent |
| Level/Floor | Room | Length(ft) | Width(ft) | Descriptions | |
| Room 1 | Main | Living Ro | 16.83 | 11.51 | Hardwood Floor, Bay Window, Crown Moulding |
| Room 2 | Main | Dining Ro | 12 | 11.51 | Hardwood Floor, Coffered Ceiling(s), Combined w/Living |
| Room 3 | Main | Family Ro | 17.48 | 11.51 | Hardwood Floor, Gas Fireplace, Pot Lights |
| Room 4 | Main | Office | 11.51 | 9.15 | Hardwood Floor, French Doors, Window |
| Room 5 | Main | Kitchen | 10.5 | 10 | Granite Counters, Pantry, Stainless Steel Appl |
| Room 6 | Main | Breakfast | 14.01 | 10.66 | Ceramic Floor, Overlooks Pool, California Shutters |
| Room 7 | Second | Primary B | 23.16 | 12.99 | 5 Pc Bath, Ceiling Fan(s), Walk-In Closet(s) |
| Room 8 | Second | Bedroom 2 | 11.68 | 10.5 | Closet, Large Window, California Shutters |
| Room 9 | Second | Bedroom 3 | 12.66 | 11.68 | Closet, Large Window, California Shutters |
| Room 10 | Second | Bedroom 4 | 11.68 | 10 | Large Window, Large Closet, California Shutters |
| Room 11 | Basement | Kitchen | 10.5 | 7.9 | Stainless Steel Appl, Modern Kitchen, Quartz Counter |
| Room 12 | Basement | Family Ro | 21.48 | 11.09 | Vinyl Floor, Electric Fireplace, Large Window |
| Washroom Type | No. of Pieces | Level |
| Washroom Type 1 | 2 | Main |
| Washroom Type 2 | 5 | Second |
| Washroom Type 3 | 4 | Second |
| Washroom Type 4 | 3 | Basement |
| Washroom Type 5 | 0 |
| Total Area: | 0.00 |
| Property Type: | Detached |
| Style: | 2-Storey |
| Exterior: | Brick, Stone |
| Garage Type: | Attached |
| (Parking/)Drive: | Private Do |
| Drive Parking Spaces: | 3 |
| Park #1 | |
| Parking Type: | Private Do |
| Park #2 | |
| Parking Type: | Private Do |
| Pool: | Inground |
| Approximatly Square Footage: | 2500-3000 |
| Property Features: | Fenced Yard, Library |
| CAC Included: | N |
| Water Included: | N |
| Cabel TV Included: | N |
| Common Elements Included: | N |
| Heat Included: | N |
| Parking Included: | N |
| Condo Tax Included: | N |
| Building Insurance Included: | N |
| Fireplace/Stove: | Y |
| Heat Type: | Forced Air |
| Central Air Conditioning: | Central Air |
| Central Vac: | Y |
| Laundry Level: | Syste |
| Ensuite Laundry: | F |
| Sewers: | Sewer |
$
%
Years
This calculator is for demonstration purposes only. Always consult a professional
financial advisor before making personal financial decisions.
| Although the information displayed is believed to be accurate, no warranties or representations are made of any kind. |
| T-ONE GROUP REALTY INC., |
- Listing -1 of 0
|
|

Gaurang Shah
Licenced Realtor
Dir:
416-841-0587
Bus:
905-458-7979
Fax:
905-458-1220
| Book Showing | Email a Friend |
Jump To:
At a Glance:
| Type: | Freehold - Detached |
| Area: | Simcoe |
| Municipality: | Bradford West Gwillimbury |
| Neighbourhood: | Bradford |
| Style: | 2-Storey |
| Lot Size: | x 124.67(Feet) |
| Approximate Age: | |
| Tax: | $6,731.07 |
| Maintenance Fee: | $0 |
| Beds: | 4+2 |
| Baths: | 4 |
| Garage: | 0 |
| Fireplace: | Y |
| Air Conditioning: | |
| Pool: | Inground |
Locatin Map:
Payment Calculator:

Listing added to your favorite list
Looking for resale homes?

By agreeing to Terms of Use, you will have ability to search up to 305705 listings and access to richer information than found on REALTOR.ca through my website.


