$774,900
Available - For Sale
Listing ID: X12101628
795 Swallowtail Cres , Orleans - Cumberland and Area, K4A 4M2, Ottawa
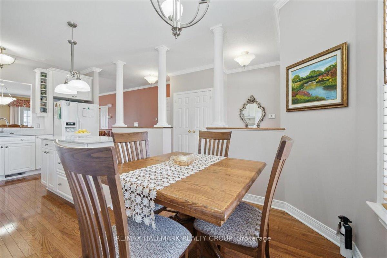
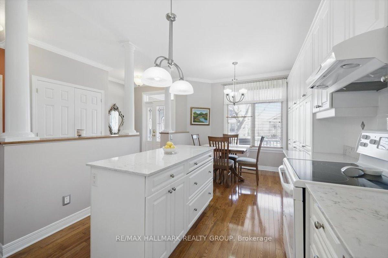
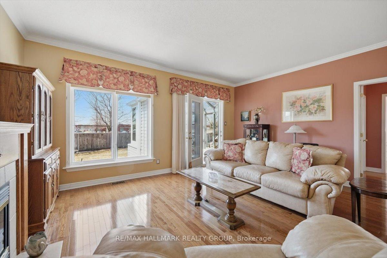
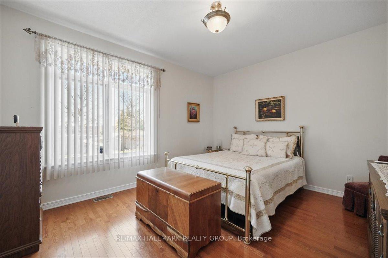
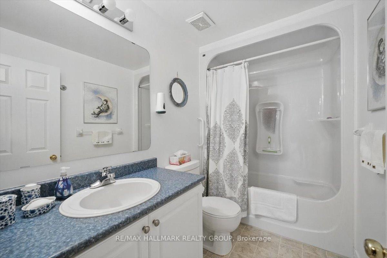
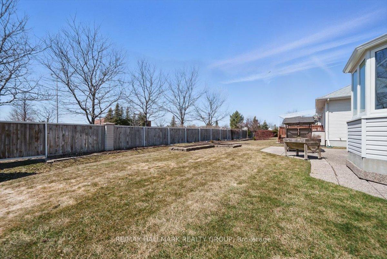
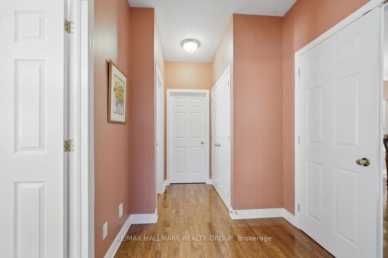
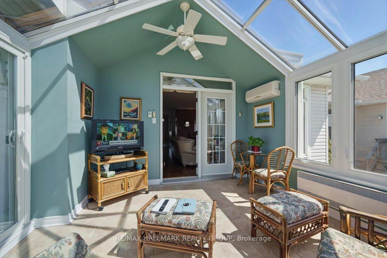
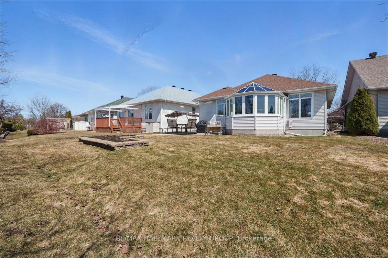
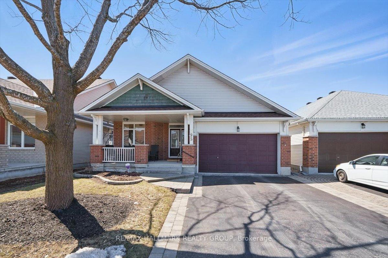
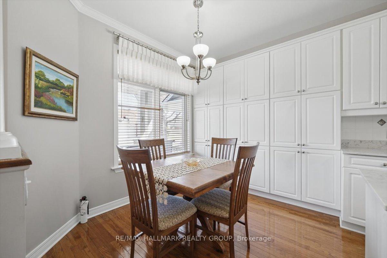
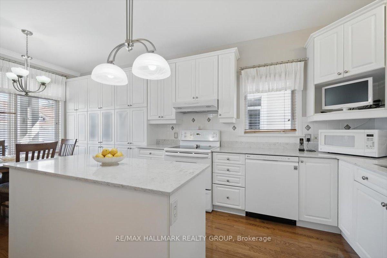

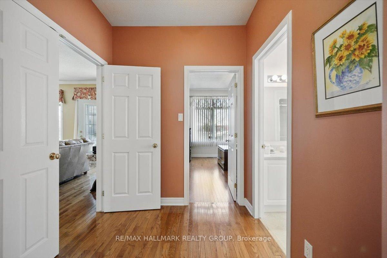
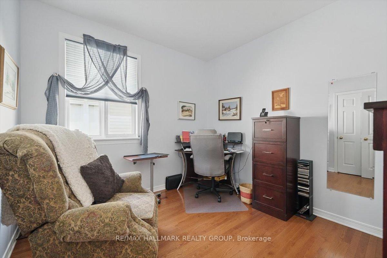
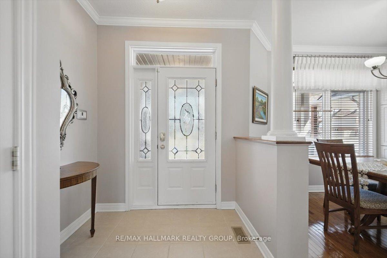
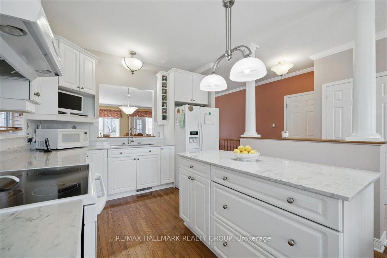
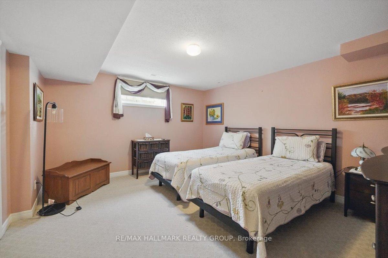
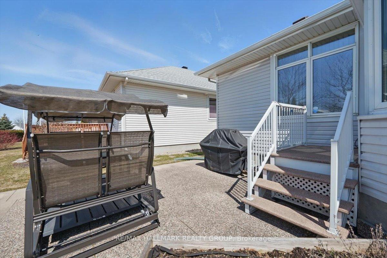
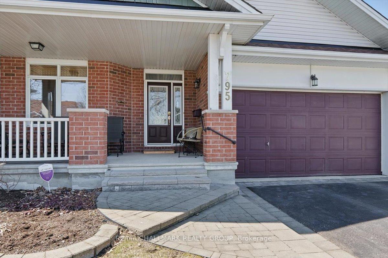
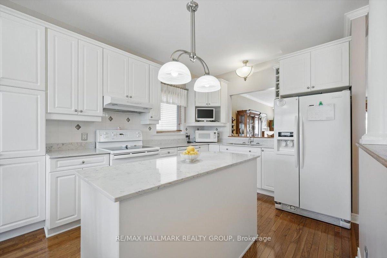
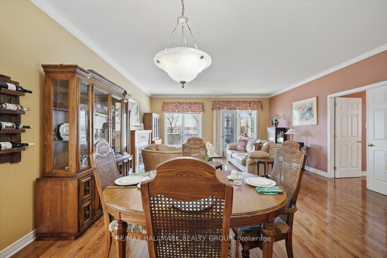
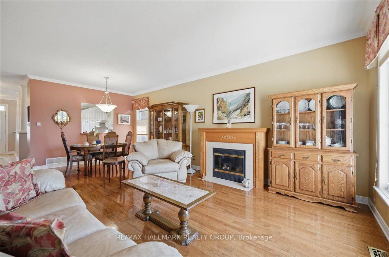
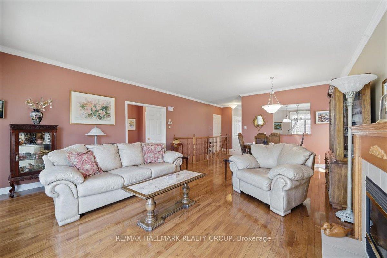
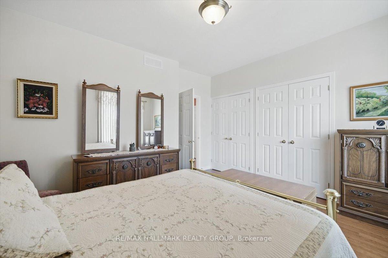
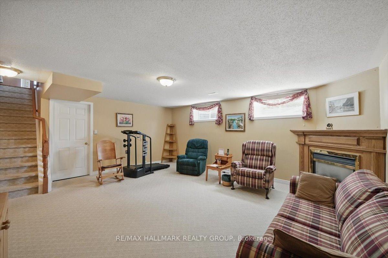

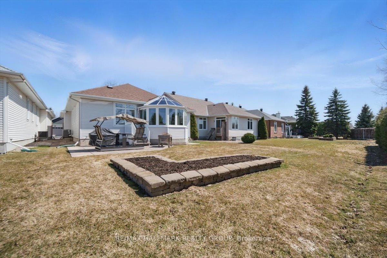
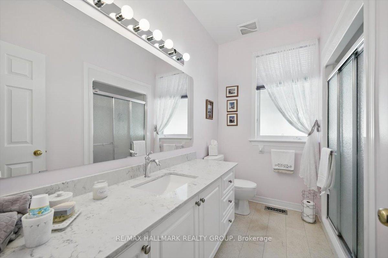
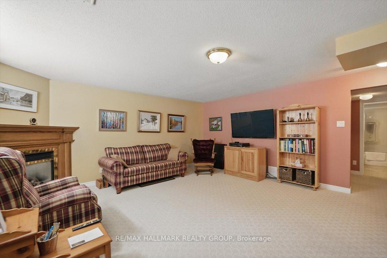
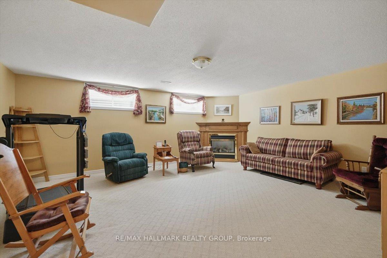
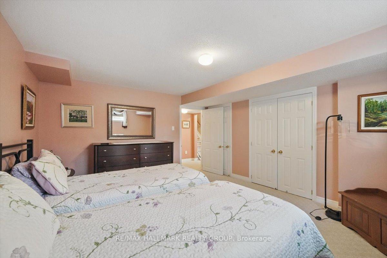
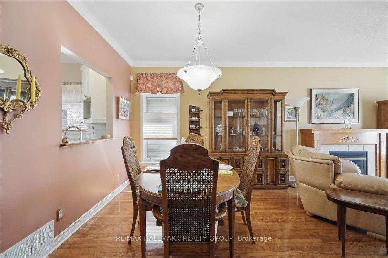
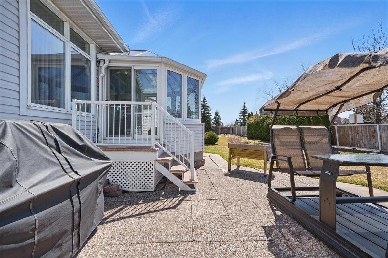
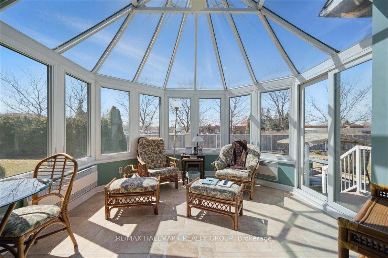



































| Experience refined living in this meticulously maintained bungalow. Situated in a sought-after adult community, this home offers unparalleled convenience with its prime location close to all amenities and a nearby walkable pharmacy. Prepare to be impressed by the stunning kitchen, showcasing elegant quartz countertops and leading to a generously sized living room. Two gas fireplaces offer cozy ambiance, while the breathtaking solarium/sunroom, with its luxurious heated floors and large windows provide a tranquil retreat. This property features two well-proportioned bedrooms on the main floor, plus an additional bedroom and expansive recreation room in the finished basement. Enjoy privacy and serenity in the large backyard with no rear neighbours and the ease of a sprinkler system. A 2-car garage and two full bathrooms complete this exceptional offering. Don't miss your chance to own this slice of paradise! |
| Price | $774,900 |
| Taxes: | $4975.00 |
| Assessment Year: | 2024 |
| Occupancy: | Owner |
| Address: | 795 Swallowtail Cres , Orleans - Cumberland and Area, K4A 4M2, Ottawa |
| Directions/Cross Streets: | Scala Ave. & Swallowtail Cres. |
| Rooms: | 11 |
| Bedrooms: | 2 |
| Bedrooms +: | 1 |
| Family Room: | T |
| Basement: | Full, Finished |
| Level/Floor | Room | Length(ft) | Width(ft) | Descriptions | |
| Room 1 | Main | Breakfast | 10.33 | 8.63 | |
| Room 2 | Main | Kitchen | 10.4 | 10.82 | |
| Room 3 | Main | Dining Ro | 17.74 | 8.07 | |
| Room 4 | Main | Living Ro | 17.71 | 14.79 | |
| Room 5 | Main | Sunroom | 12.27 | 12.56 | |
| Room 6 | Main | Primary B | 14.33 | 13.02 | |
| Room 7 | Main | Bedroom 2 | 9.81 | 10 | |
| Room 8 | Basement | Recreatio | 16.79 | 18.73 | |
| Room 9 | Basement | Bedroom | 13.38 | 14.73 |
| Washroom Type | No. of Pieces | Level |
| Washroom Type 1 | 3 | Main |
| Washroom Type 2 | 3 | Lower |
| Washroom Type 3 | 0 | |
| Washroom Type 4 | 0 | |
| Washroom Type 5 | 0 | |
| Washroom Type 6 | 3 | Main |
| Washroom Type 7 | 3 | Lower |
| Washroom Type 8 | 0 | |
| Washroom Type 9 | 0 | |
| Washroom Type 10 | 0 |
| Total Area: | 0.00 |
| Property Type: | Detached |
| Style: | Bungalow |
| Exterior: | Brick |
| Garage Type: | Attached |
| Drive Parking Spaces: | 4 |
| Pool: | None |
| Approximatly Square Footage: | 1100-1500 |
| CAC Included: | N |
| Water Included: | N |
| Cabel TV Included: | N |
| Common Elements Included: | N |
| Heat Included: | N |
| Parking Included: | N |
| Condo Tax Included: | N |
| Building Insurance Included: | N |
| Fireplace/Stove: | Y |
| Heat Type: | Forced Air |
| Central Air Conditioning: | Central Air |
| Central Vac: | N |
| Laundry Level: | Syste |
| Ensuite Laundry: | F |
| Sewers: | Sewer |
| Utilities-Cable: | A |
| Utilities-Hydro: | Y |
$
%
Years
This calculator is for demonstration purposes only. Always consult a professional
financial advisor before making personal financial decisions.
| Although the information displayed is believed to be accurate, no warranties or representations are made of any kind. |
| RE/MAX HALLMARK REALTY GROUP |
- Listing -1 of 0
|
|

Gaurang Shah
Licenced Realtor
Dir:
416-841-0587
Bus:
905-458-7979
Fax:
905-458-1220
| Virtual Tour | Book Showing | Email a Friend |
Jump To:
At a Glance:
| Type: | Freehold - Detached |
| Area: | Ottawa |
| Municipality: | Orleans - Cumberland and Area |
| Neighbourhood: | 1119 - Notting Hill/Summerside |
| Style: | Bungalow |
| Lot Size: | x 123.74(Feet) |
| Approximate Age: | |
| Tax: | $4,975 |
| Maintenance Fee: | $0 |
| Beds: | 2+1 |
| Baths: | 2 |
| Garage: | 0 |
| Fireplace: | Y |
| Air Conditioning: | |
| Pool: | None |
Locatin Map:
Payment Calculator:

Listing added to your favorite list
Looking for resale homes?

By agreeing to Terms of Use, you will have ability to search up to 305705 listings and access to richer information than found on REALTOR.ca through my website.


