$789,000
Available - For Sale
Listing ID: X12098897
1465 Evergreen Driv , Kingston, K7P 0M7, Frontenac
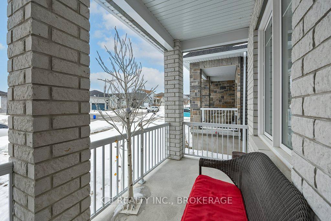
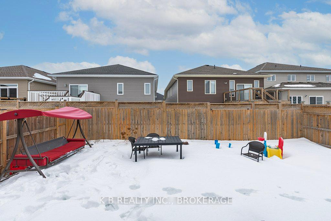
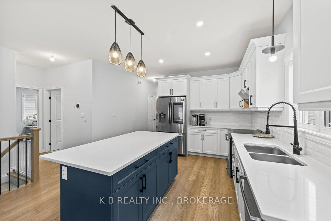
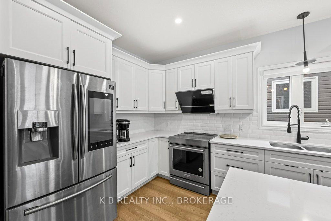
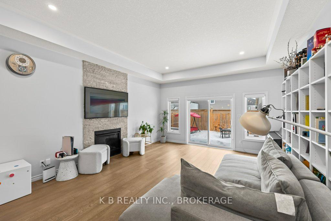
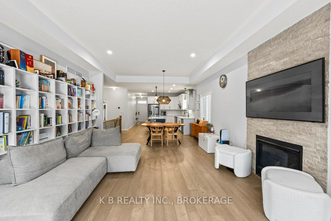
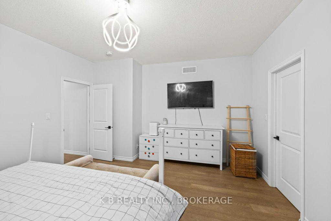
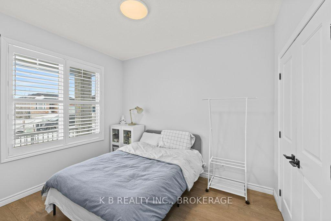
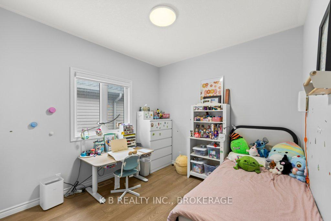

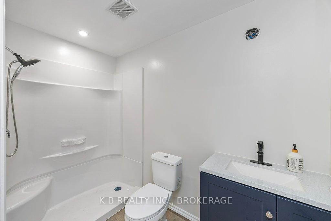
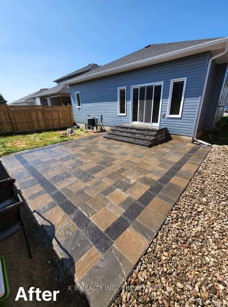
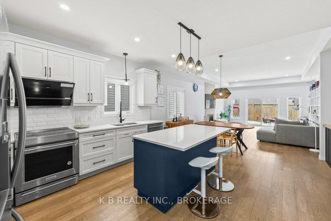
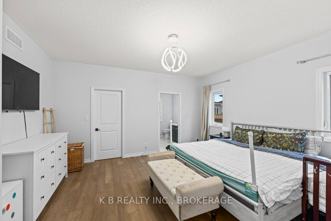
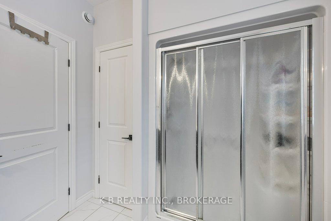
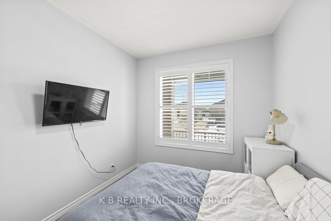
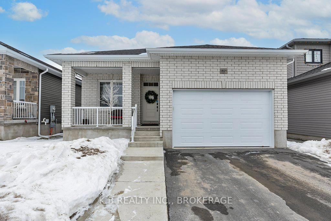
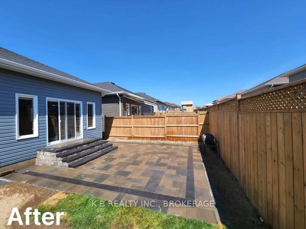
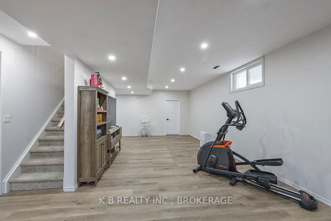

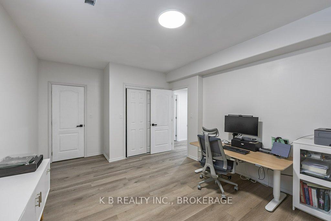
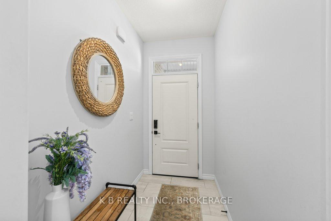
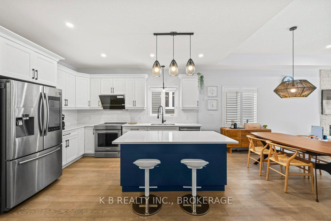
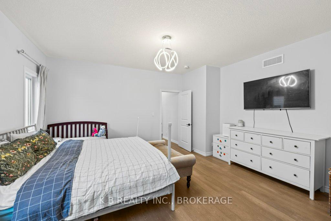
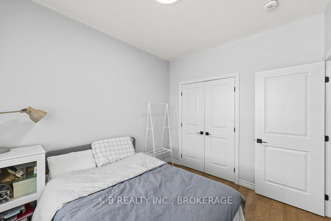
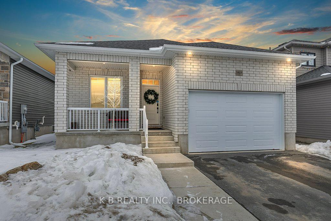
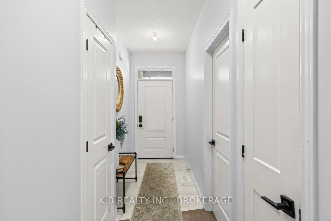

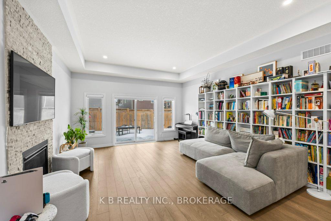
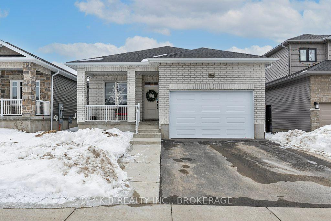
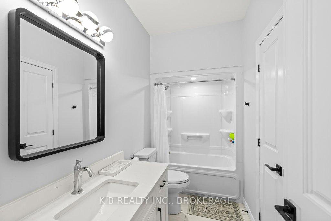
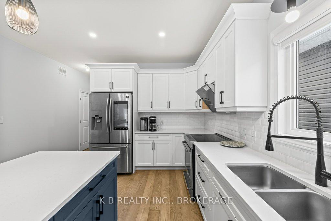
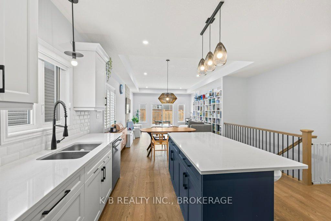
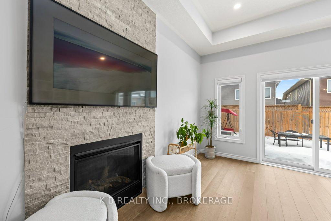
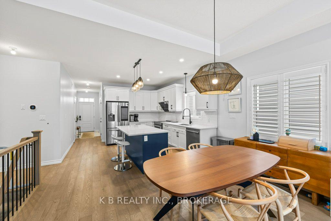
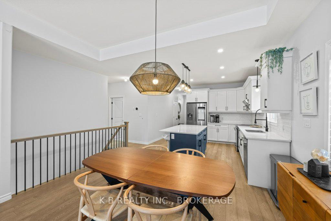
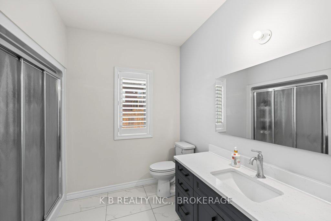
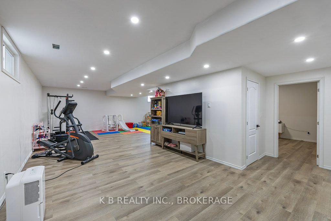
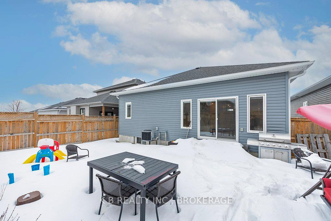
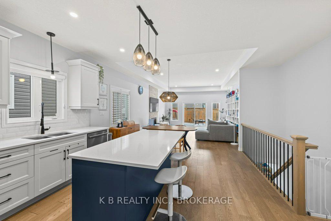
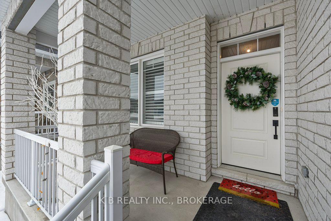
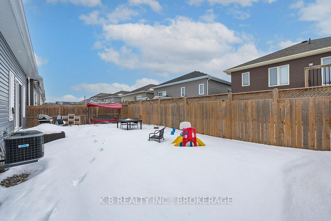
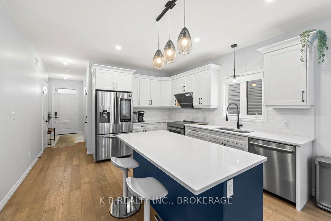
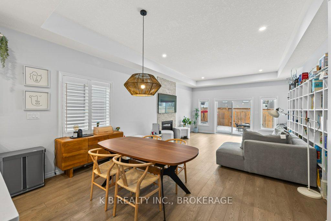
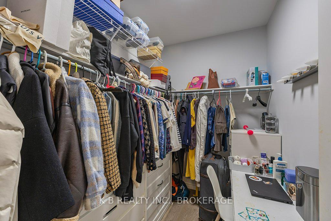
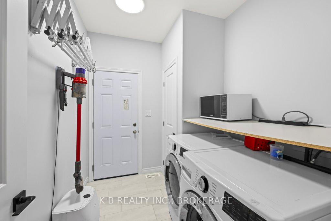
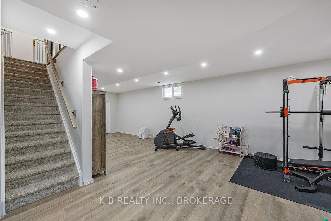
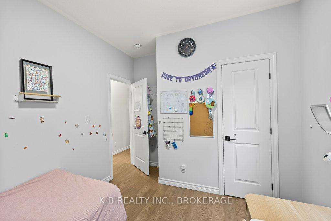
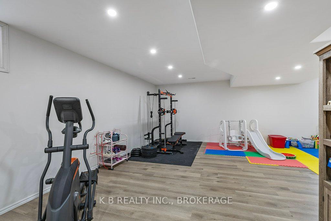
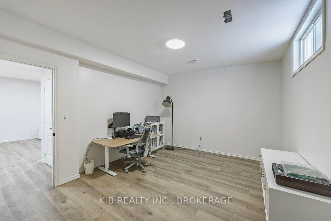


















































| Step into modern comfort and timeless elegance with this stunning 3 year-old bungalow, offering an impressive 1,512 sq. ft. of thoughtfully designed living space. With the open concept floorplan, enjoy the well appointed interior features with luxurious hardwood flooring, and 10 ft. ceilings throughout the main floor. You will fall in love with this gourmet kitchen with upgraded quartz countertops, sleek ceramic backsplash, extended island, and premium KitchenAid induction range. Pot lighting and California shutters. Enjoy additional living space on the lower level with professionally finished large recreation room, a spacious bedroom, and a full bathroom perfect for guests or family gatherings. The beautifully landscaped backyard offers a peaceful retreat for relaxation and entertaining. Located in the highly sought-after Woodhaven community, this home is ideally located just steps from parks, a new school, and all the conveniences of west-end amenities. Don't miss your chance to call this exceptional property home schedule your viewing today! |
| Price | $789,000 |
| Taxes: | $4710.00 |
| Assessment Year: | 2025 |
| Occupancy: | Owner |
| Address: | 1465 Evergreen Driv , Kingston, K7P 0M7, Frontenac |
| Directions/Cross Streets: | Evergreen Dr./Carfa Cres. |
| Rooms: | 9 |
| Bedrooms: | 3 |
| Bedrooms +: | 1 |
| Family Room: | T |
| Basement: | Full, Finished |
| Level/Floor | Room | Length(ft) | Width(ft) | Descriptions | |
| Room 1 | Main | Great Roo | 24.73 | 14.92 | Fireplace |
| Room 2 | Main | Kitchen | 14.01 | 9.68 | |
| Room 3 | Main | Primary B | 15.42 | 14.01 | 3 Pc Ensuite |
| Room 4 | Main | Bedroom | 11.15 | 8.99 | |
| Room 5 | Main | Bedroom | 10.33 | 9.91 | |
| Room 6 | Main | Bathroom | 9.68 | 4.99 | Tile Floor |
| Room 7 | Main | Laundry | 8.92 | 8.92 | Tile Floor |
| Room 8 | Main | Other | 8.07 | 6.66 | Tile Floor |
| Room 9 | Main | Other | 8.07 | 5.9 | Walk-In Closet(s) |
| Washroom Type | No. of Pieces | Level |
| Washroom Type 1 | 3 | Main |
| Washroom Type 2 | 3 | Main |
| Washroom Type 3 | 3 | Basement |
| Washroom Type 4 | 0 | |
| Washroom Type 5 | 0 |
| Total Area: | 0.00 |
| Approximatly Age: | New |
| Property Type: | Detached |
| Style: | Bungalow |
| Exterior: | Concrete, Other |
| Garage Type: | Attached |
| (Parking/)Drive: | Private |
| Drive Parking Spaces: | 3 |
| Park #1 | |
| Parking Type: | Private |
| Park #2 | |
| Parking Type: | Private |
| Pool: | None |
| Approximatly Age: | New |
| Approximatly Square Footage: | 1500-2000 |
| Property Features: | Fenced Yard, Public Transit |
| CAC Included: | N |
| Water Included: | N |
| Cabel TV Included: | N |
| Common Elements Included: | N |
| Heat Included: | N |
| Parking Included: | N |
| Condo Tax Included: | N |
| Building Insurance Included: | N |
| Fireplace/Stove: | Y |
| Heat Type: | Forced Air |
| Central Air Conditioning: | Central Air |
| Central Vac: | N |
| Laundry Level: | Syste |
| Ensuite Laundry: | F |
| Elevator Lift: | False |
| Sewers: | Sewer |
| Utilities-Cable: | Y |
| Utilities-Hydro: | Y |
$
%
Years
This calculator is for demonstration purposes only. Always consult a professional
financial advisor before making personal financial decisions.
| Although the information displayed is believed to be accurate, no warranties or representations are made of any kind. |
| K B REALTY INC., BROKERAGE |
- Listing -1 of 0
|
|

Gaurang Shah
Licenced Realtor
Dir:
416-841-0587
Bus:
905-458-7979
Fax:
905-458-1220
| Virtual Tour | Book Showing | Email a Friend |
Jump To:
At a Glance:
| Type: | Freehold - Detached |
| Area: | Frontenac |
| Municipality: | Kingston |
| Neighbourhood: | 42 - City Northwest |
| Style: | Bungalow |
| Lot Size: | x 104.99(Feet) |
| Approximate Age: | New |
| Tax: | $4,710 |
| Maintenance Fee: | $0 |
| Beds: | 3+1 |
| Baths: | 3 |
| Garage: | 0 |
| Fireplace: | Y |
| Air Conditioning: | |
| Pool: | None |
Locatin Map:
Payment Calculator:

Listing added to your favorite list
Looking for resale homes?

By agreeing to Terms of Use, you will have ability to search up to 305705 listings and access to richer information than found on REALTOR.ca through my website.


