$1,650,000
Available - For Sale
Listing ID: W10430120
495 Fairview Road West , Mississauga, L5B 3W7, Peel
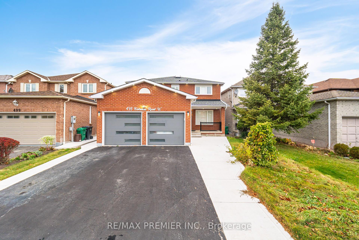
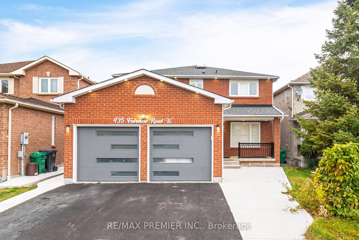
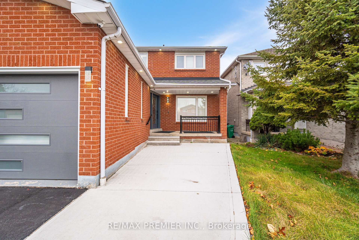
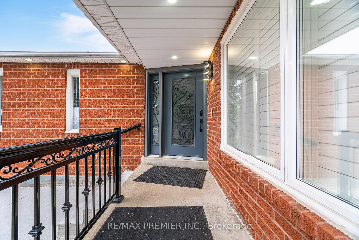
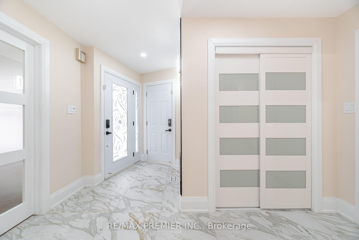
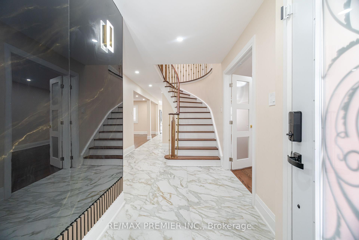
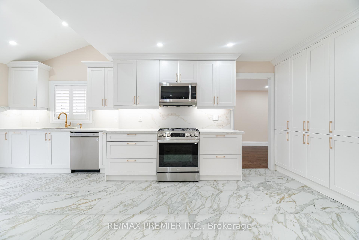
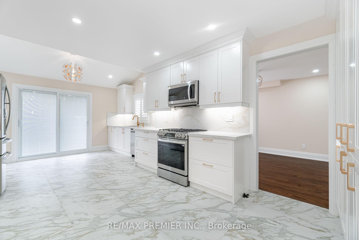
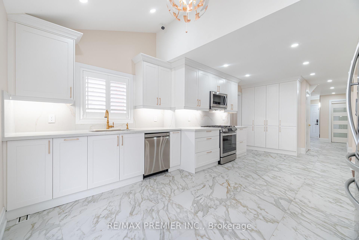
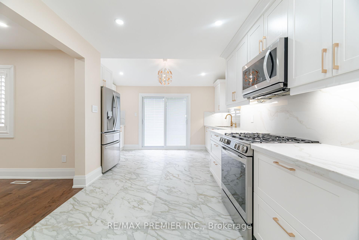
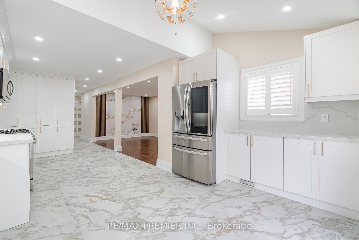
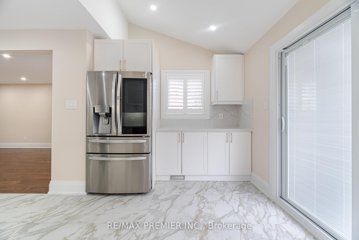
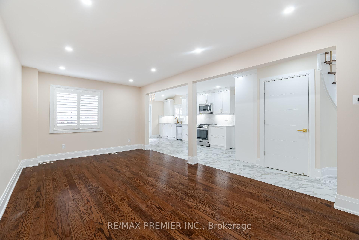
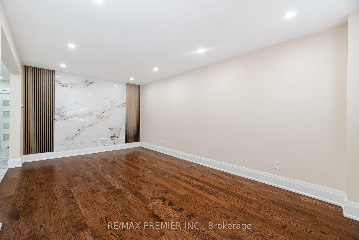
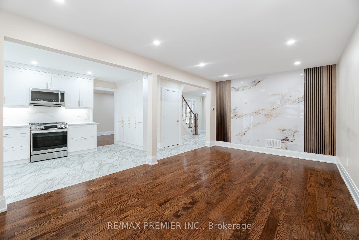
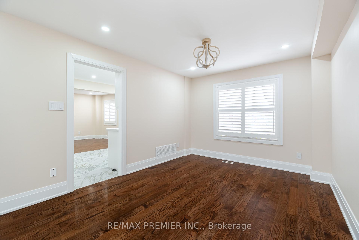
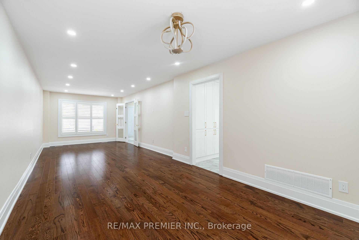
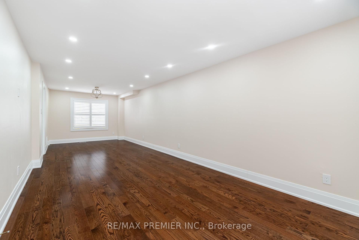
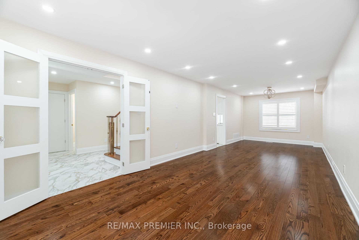
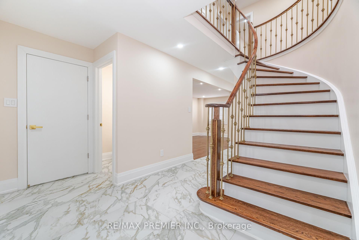
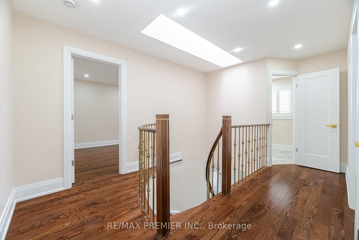
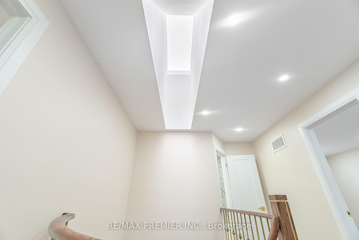
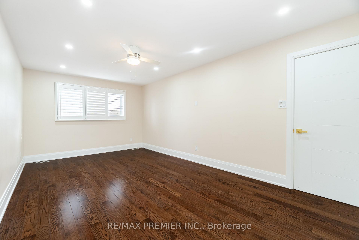
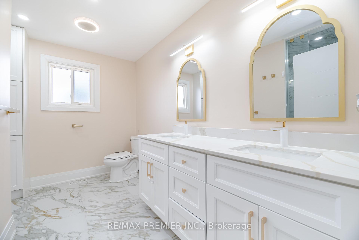
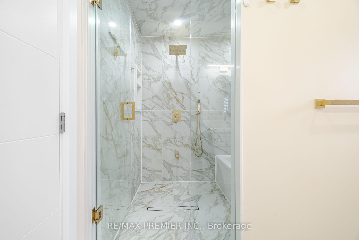
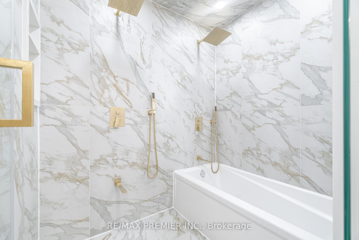
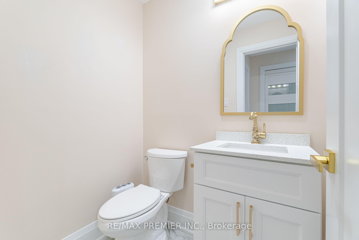
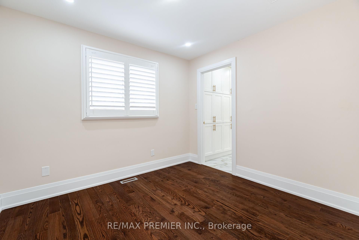
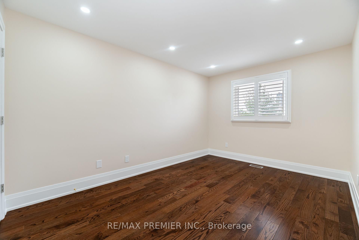
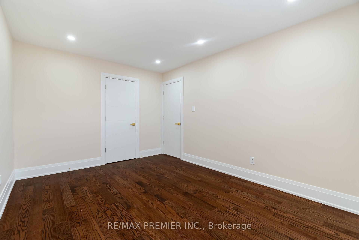
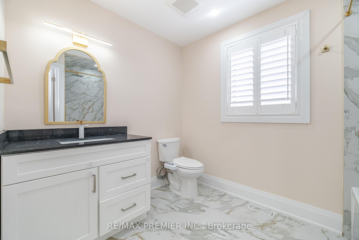
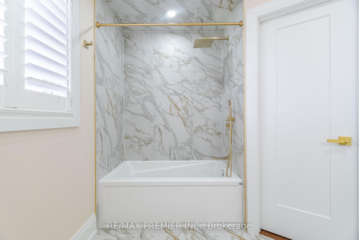
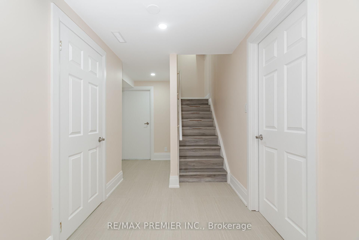
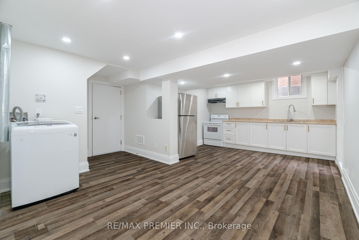
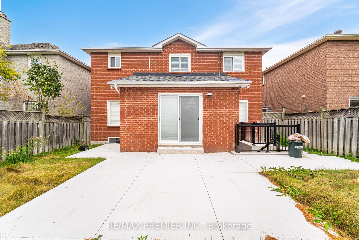
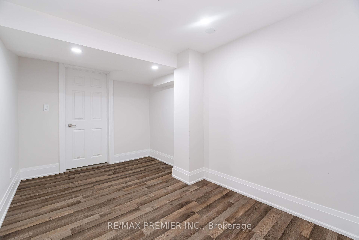
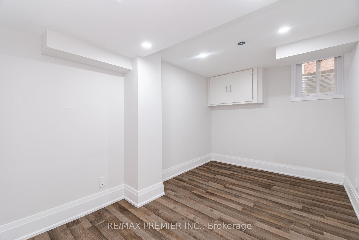
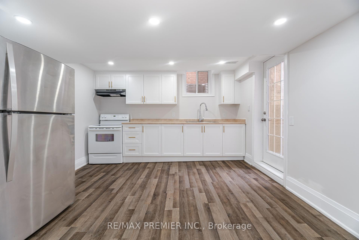
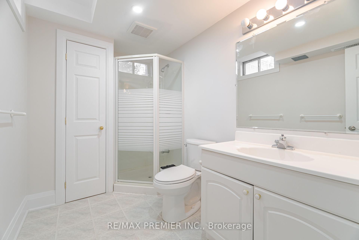
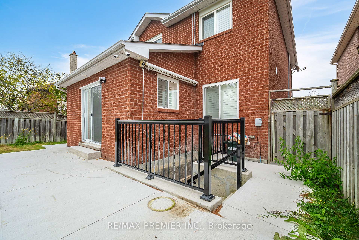








































| Location, Location, one of the best, Family Neighborhood In The Heart Of The City, Close To Great Schools Shopping Mall, Parks, Transportation, Hospital, Garage Access From House, Private Backyard. Finished Basement, Roof (2018), Water Tank ( 2020), Air Conditioning (2021), Laundry On The Main Floor Walk Out To Side Yard, Beautiful Layout 4+2 Bedrooms, Skylight, Windows (2011), Furnace ( 2007), Central Vacuum W/ Attachment. Great in-law suite with separate entrance. **EXTRAS** 2 Fridge, 2 stove, dishwasher and washer and dryer. |
| Price | $1,650,000 |
| Taxes: | $7087.94 |
| Occupancy: | Vacant |
| Address: | 495 Fairview Road West , Mississauga, L5B 3W7, Peel |
| Directions/Cross Streets: | Fairview and Confederation |
| Rooms: | 11 |
| Bedrooms: | 4 |
| Bedrooms +: | 2 |
| Family Room: | T |
| Basement: | Finished, Separate Ent |
| Level/Floor | Room | Length(ft) | Width(ft) | Descriptions | |
| Room 1 | Main | Living Ro | 17.52 | 10.82 | Parquet, Combined w/Dining, Open Concept |
| Room 2 | Main | Dining Ro | 12.79 | 10.82 | Parquet, Combined w/Living, Open Concept |
| Room 3 | Main | Family Ro | 19.02 | 10.99 | Parquet, Fireplace, Overlooks Backyard |
| Room 4 | Main | Kitchen | 13.02 | 9.02 | Ceramic Floor, Double Sink, Sliding Doors |
| Room 5 | Main | Breakfast | 14.4 | 8.79 | Ceramic Floor, Ceiling Fan(s), W/O To Yard |
| Room 6 | Second | Primary B | 19.02 | 10.99 | Hardwood Floor, 4 Pc Ensuite, Walk-In Closet(s) |
| Room 7 | Second | Bedroom 2 | 10 | 9.41 | Hardwood Floor, Closet, Window |
| Room 8 | Second | Bedroom 3 | 14.01 | 9.81 | Hardwood Floor, Closet, Window |
| Room 9 | Second | Bedroom 4 | 13.78 | 10.4 | Hardwood Floor, Closet, Window |
| Room 10 | Main | Laundry | Ceramic Floor, W/O To Yard, Closet | ||
| Room 11 | Basement | Bedroom 5 | 10 | 10 | Laminate, Track Lighting, 3 Pc Bath |
| Room 12 | Basement | Bedroom | 10 | 10 | Laminate, Track Lighting, Closet |
| Washroom Type | No. of Pieces | Level |
| Washroom Type 1 | 4 | Second |
| Washroom Type 2 | 4 | Second |
| Washroom Type 3 | 2 | Ground |
| Washroom Type 4 | 3 | Basement |
| Washroom Type 5 | 0 |
| Total Area: | 0.00 |
| Property Type: | Detached |
| Style: | 2-Storey |
| Exterior: | Brick |
| Garage Type: | Attached |
| (Parking/)Drive: | Private |
| Drive Parking Spaces: | 2 |
| Park #1 | |
| Parking Type: | Private |
| Park #2 | |
| Parking Type: | Private |
| Pool: | None |
| CAC Included: | N |
| Water Included: | N |
| Cabel TV Included: | N |
| Common Elements Included: | N |
| Heat Included: | N |
| Parking Included: | N |
| Condo Tax Included: | N |
| Building Insurance Included: | N |
| Fireplace/Stove: | Y |
| Heat Type: | Forced Air |
| Central Air Conditioning: | Central Air |
| Central Vac: | N |
| Laundry Level: | Syste |
| Ensuite Laundry: | F |
| Sewers: | Sewer |
$
%
Years
This calculator is for demonstration purposes only. Always consult a professional
financial advisor before making personal financial decisions.
| Although the information displayed is believed to be accurate, no warranties or representations are made of any kind. |
| RE/MAX PREMIER INC. |
- Listing -1 of 0
|
|

Gaurang Shah
Licenced Realtor
Dir:
416-841-0587
Bus:
905-458-7979
Fax:
905-458-1220
| Virtual Tour | Book Showing | Email a Friend |
Jump To:
At a Glance:
| Type: | Freehold - Detached |
| Area: | Peel |
| Municipality: | Mississauga |
| Neighbourhood: | Fairview |
| Style: | 2-Storey |
| Lot Size: | x 114.63(Feet) |
| Approximate Age: | |
| Tax: | $7,087.94 |
| Maintenance Fee: | $0 |
| Beds: | 4+2 |
| Baths: | 4 |
| Garage: | 0 |
| Fireplace: | Y |
| Air Conditioning: | |
| Pool: | None |
Locatin Map:
Payment Calculator:

Listing added to your favorite list
Looking for resale homes?

By agreeing to Terms of Use, you will have ability to search up to 305705 listings and access to richer information than found on REALTOR.ca through my website.


