$988,000
Available - For Sale
Listing ID: N12101610
25 D'amato Cres , Vaughan, L6A 3E6, York
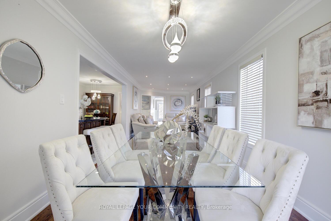
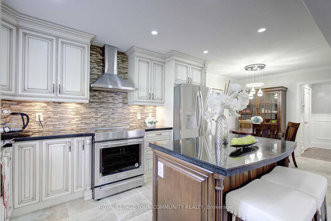
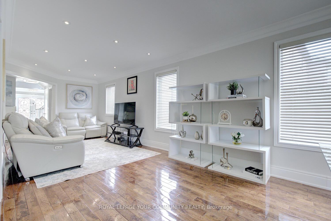
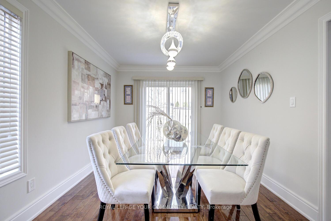
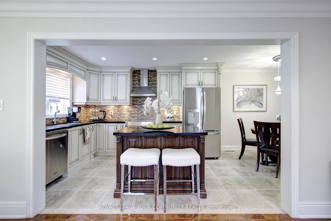

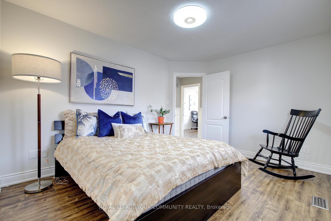
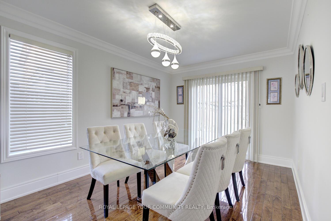
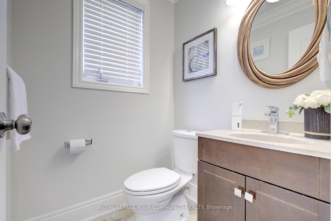
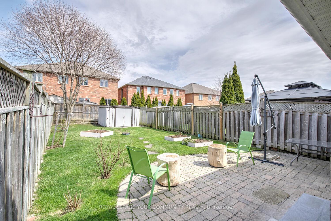
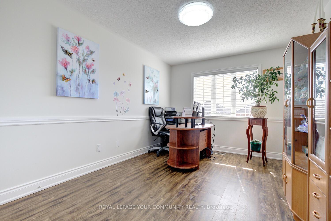
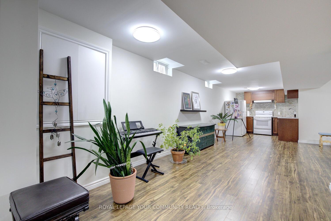

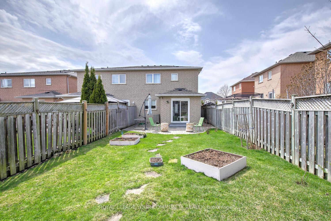
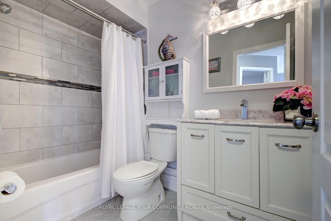
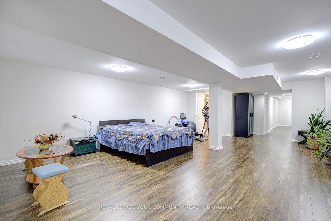
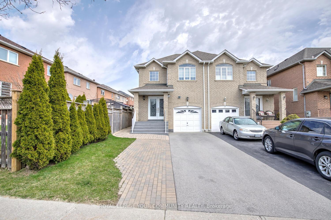
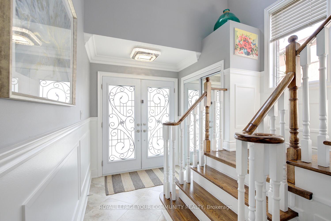
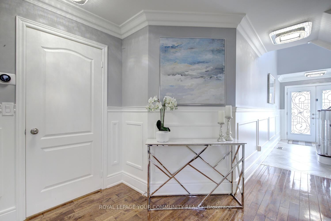
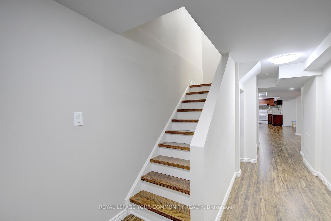
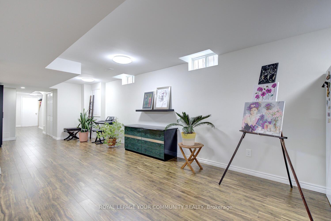
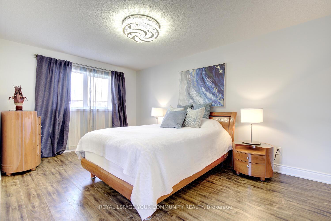
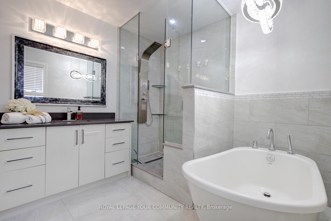
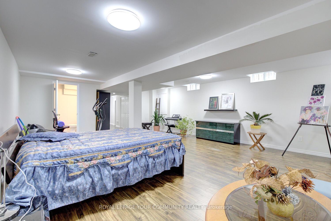
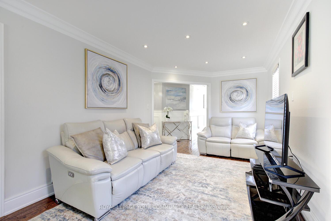

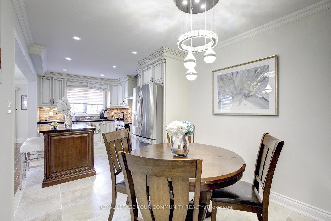
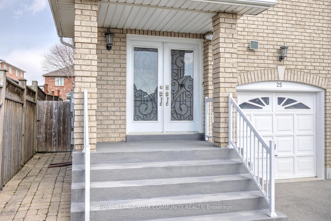
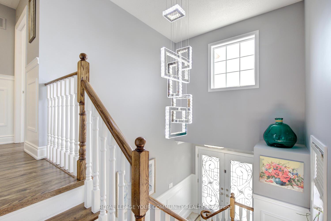
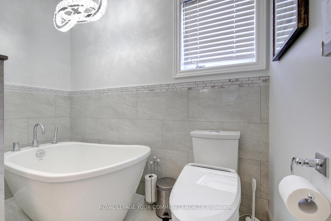
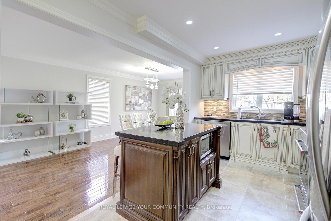
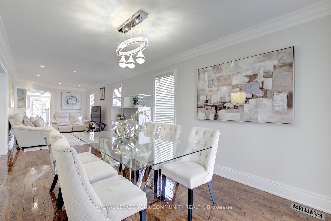
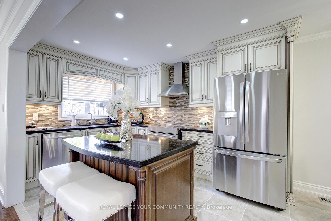
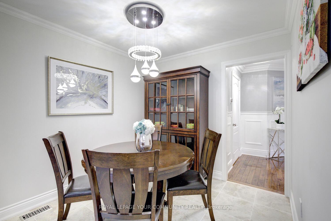
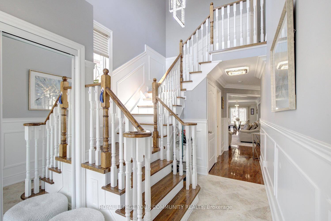
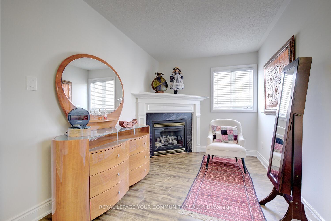
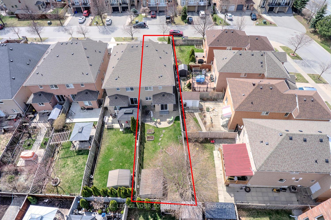
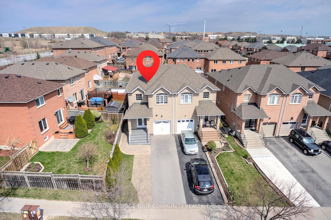
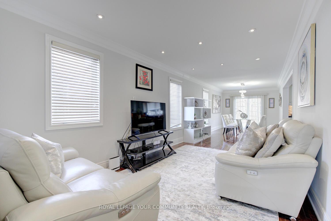
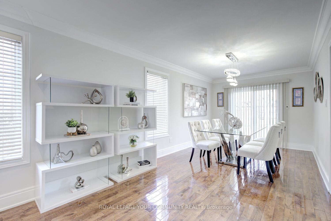
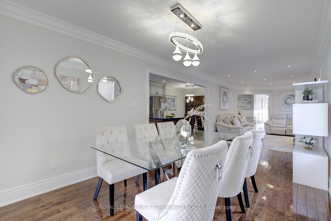
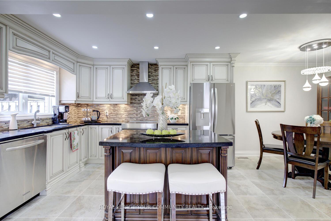
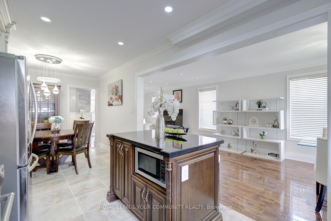
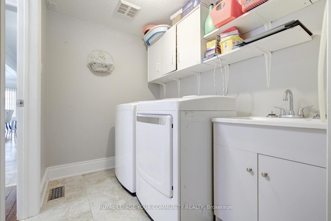
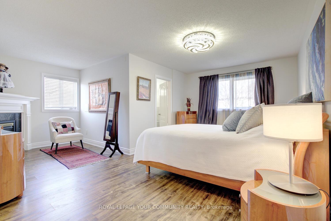
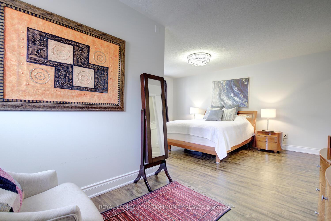
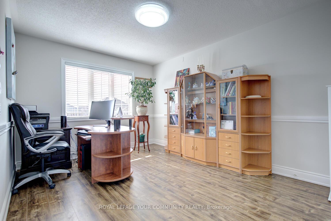
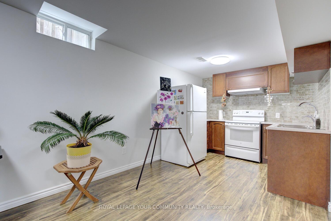
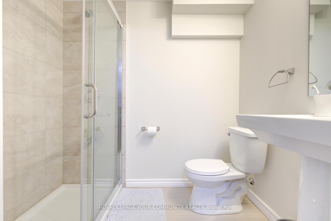
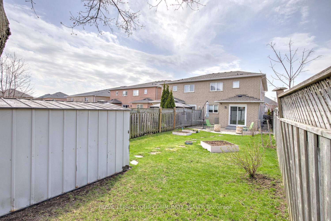


















































| This Is The One! You've Found It! Now, Don't Let It Slip Away! Welcome To 25 D'amato Cres, A Beautifully Renovated & Sun-Filled 3-Bedroom Semi-Detached Home That's Perfect For A First Time Buyer Or Downsizer! Nestled On A Premium 150 Ft Deep Lot On A Crescent, It Offers 2,700+ Living Space (1,928 Sq Ft Above Grade) That Is Chic & Functional! Features Custom Kitchen With Galaxy Granite Countertops, Centre Island, Organizers, Soft Close Drawers, Stainless Steel Appliances Including New Fridge [2024] & Newer Induction Stove [2023], Eat-In Area & Picture Window Overlooking Deep Backyard; Hardwood Floors & Smooth Ceilings On Main; Wainscotting; Chic Lighting; Updated Bathrooms; Finished Basement With 3-Pc Bath, 2nd Kitchen & A Large Open Concept Living Room; Main Floor Laundry; Inviting Foyer With Upgraded Double Entry Door! Fully Fenced Backyard Is Large, Comes With Stone Patio And Trees & Is Perfect For Family Enjoyment & Entertaining Guests! This Gem Offers 1 Car Garage With Direct Access To House & 4 Car Parking On Driveway! Stylish Upgrades, Premium Features, Extra Deep Lot, Move In Condition! This Showstopper Won't Wait Make An Offer Before Someone Else Does! See 3-D! |
| Price | $988,000 |
| Taxes: | $4668.28 |
| Assessment Year: | 2024 |
| Occupancy: | Owner |
| Address: | 25 D'amato Cres , Vaughan, L6A 3E6, York |
| Directions/Cross Streets: | Keele St. & Teston Rd |
| Rooms: | 8 |
| Rooms +: | 1 |
| Bedrooms: | 3 |
| Bedrooms +: | 0 |
| Family Room: | T |
| Basement: | Finished |
| Level/Floor | Room | Length(ft) | Width(ft) | Descriptions | |
| Room 1 | Main | Foyer | 5.35 | 8.56 | Double Doors, Tile Floor, Wainscoting |
| Room 2 | Main | Kitchen | 14.33 | 9.45 | Granite Counters, Stainless Steel Appl, Centre Island |
| Room 3 | Main | Breakfast | 9.12 | 8.56 | Ceramic Floor, Breakfast Bar, Eat-in Kitchen |
| Room 4 | Main | Living Ro | 13.87 | 10.23 | Hardwood Floor, Window, Pot Lights |
| Room 5 | Main | Dining Ro | 20.2 | 10.66 | Hardwood Floor, Crown Moulding, W/O To Patio |
| Room 6 | Second | Primary B | 17.48 | 8.76 | Combined w/Sitting, 5 Pc Ensuite, Walk-In Closet(s) |
| Room 7 | Second | Sitting | 7.97 | 8.1 | Fireplace, Combined w/Primary, Window |
| Room 8 | Second | Bedroom 2 | 10.86 | 12.66 | Window, Double Closet, Laminate |
| Room 9 | Second | Bedroom 3 | 9.84 | 13.32 | Window, Closet, Laminate |
| Room 10 | Basement | Recreatio | 23.06 | 18.7 | Laminate, 3 Pc Bath, Open Concept |
| Room 11 | Basement | Kitchen | 6.43 | 8.89 | Modern Kitchen, Window, Backsplash |
| Room 12 | Main | Laundry | 5.67 | 8 | Ceramic Floor, Separate Room, Access To Garage |
| Washroom Type | No. of Pieces | Level |
| Washroom Type 1 | 2 | Main |
| Washroom Type 2 | 5 | Second |
| Washroom Type 3 | 4 | Second |
| Washroom Type 4 | 3 | Basement |
| Washroom Type 5 | 0 |
| Total Area: | 0.00 |
| Property Type: | Semi-Detached |
| Style: | 2-Storey |
| Exterior: | Brick |
| Garage Type: | Attached |
| (Parking/)Drive: | Private |
| Drive Parking Spaces: | 4 |
| Park #1 | |
| Parking Type: | Private |
| Park #2 | |
| Parking Type: | Private |
| Pool: | None |
| Other Structures: | Garden Shed |
| Approximatly Square Footage: | 1500-2000 |
| Property Features: | Public Trans, Park |
| CAC Included: | N |
| Water Included: | N |
| Cabel TV Included: | N |
| Common Elements Included: | N |
| Heat Included: | N |
| Parking Included: | N |
| Condo Tax Included: | N |
| Building Insurance Included: | N |
| Fireplace/Stove: | Y |
| Heat Type: | Forced Air |
| Central Air Conditioning: | Central Air |
| Central Vac: | N |
| Laundry Level: | Syste |
| Ensuite Laundry: | F |
| Sewers: | Sewer |
$
%
Years
This calculator is for demonstration purposes only. Always consult a professional
financial advisor before making personal financial decisions.
| Although the information displayed is believed to be accurate, no warranties or representations are made of any kind. |
| ROYAL LEPAGE YOUR COMMUNITY REALTY |
- Listing -1 of 0
|
|

Gaurang Shah
Licenced Realtor
Dir:
416-841-0587
Bus:
905-458-7979
Fax:
905-458-1220
| Virtual Tour | Book Showing | Email a Friend |
Jump To:
At a Glance:
| Type: | Freehold - Semi-Detached |
| Area: | York |
| Municipality: | Vaughan |
| Neighbourhood: | Maple |
| Style: | 2-Storey |
| Lot Size: | x 117.00(Feet) |
| Approximate Age: | |
| Tax: | $4,668.28 |
| Maintenance Fee: | $0 |
| Beds: | 3 |
| Baths: | 4 |
| Garage: | 0 |
| Fireplace: | Y |
| Air Conditioning: | |
| Pool: | None |
Locatin Map:
Payment Calculator:

Listing added to your favorite list
Looking for resale homes?

By agreeing to Terms of Use, you will have ability to search up to 305705 listings and access to richer information than found on REALTOR.ca through my website.


