$1,999,000
Available - For Sale
Listing ID: C12089225
38 Avenue Road , Toronto, M5R 2G2, Toronto
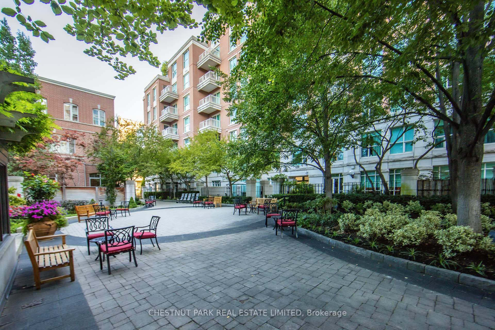
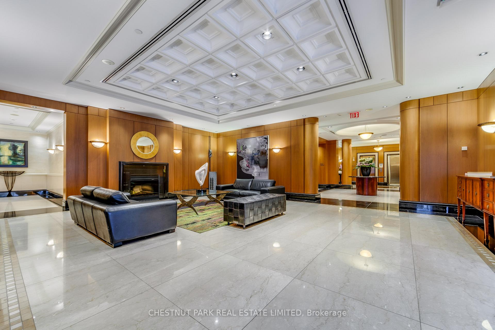
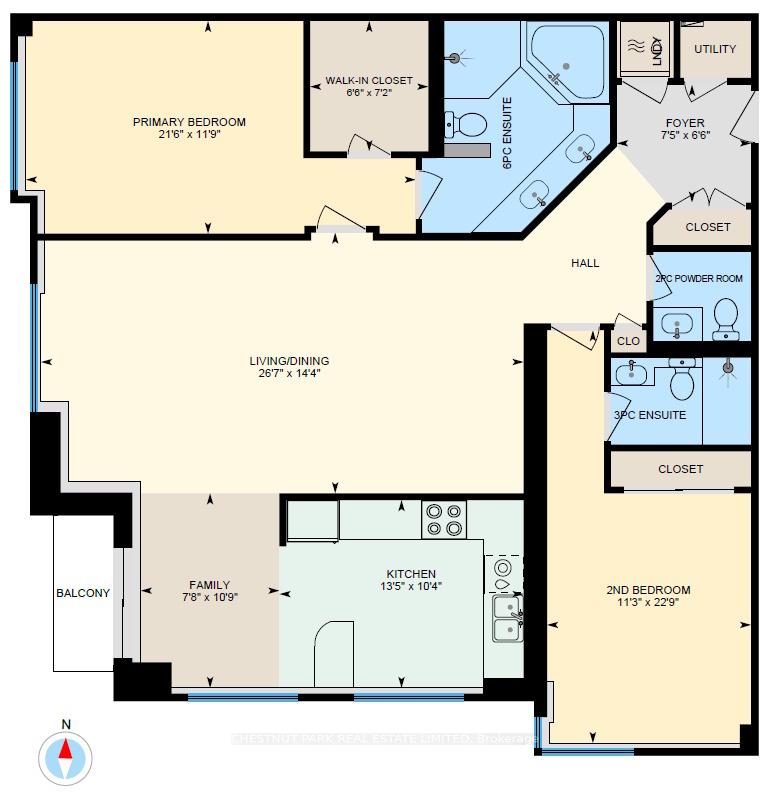
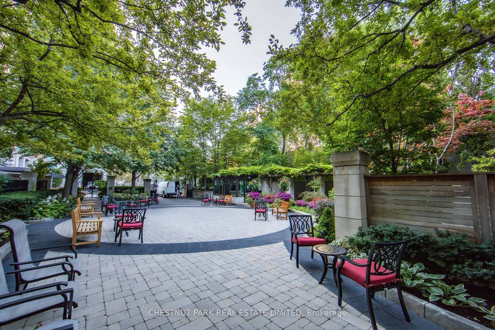
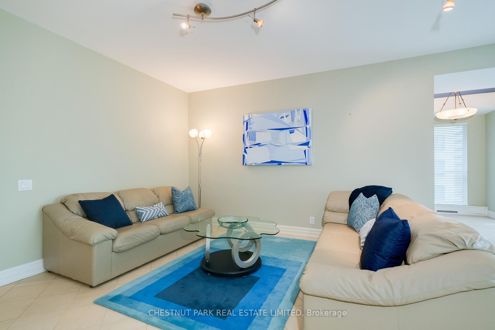
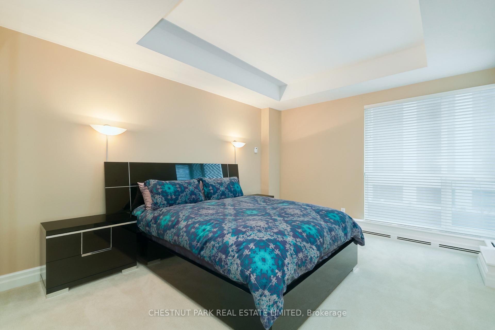
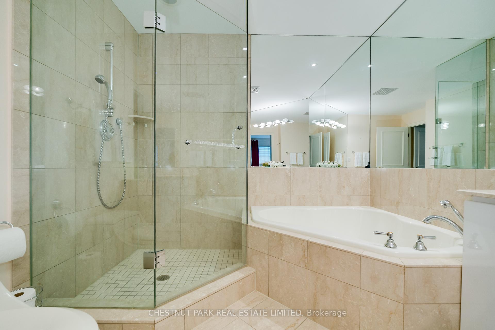
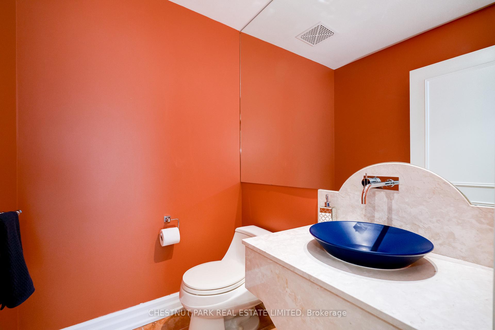
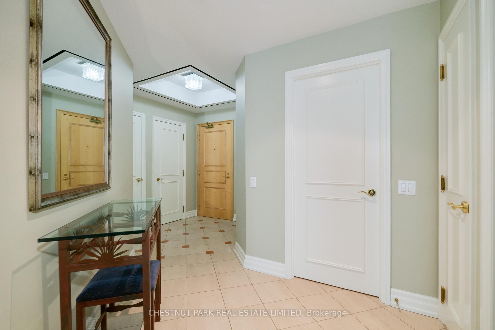
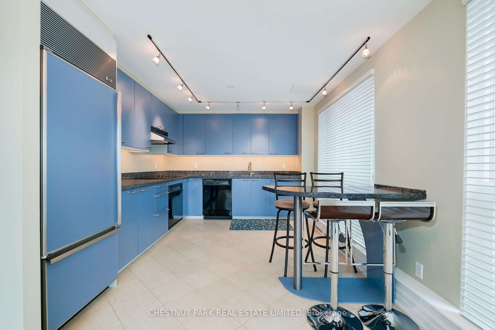
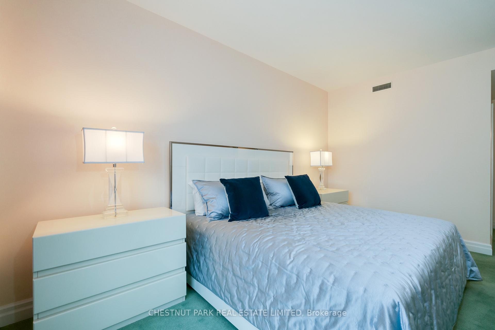
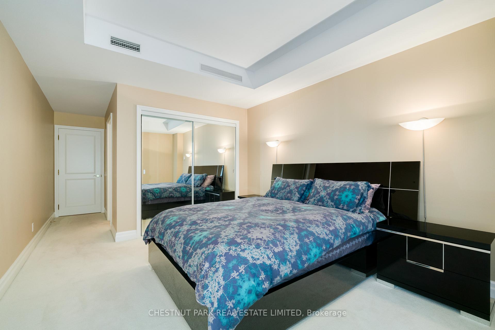
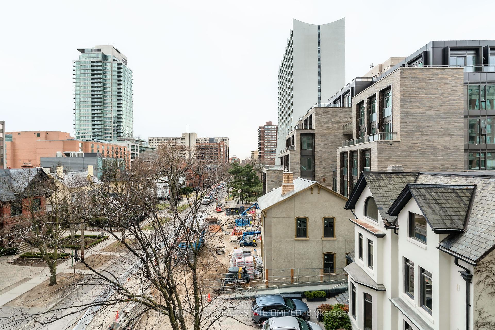
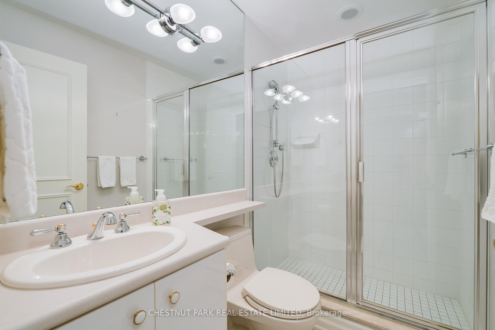
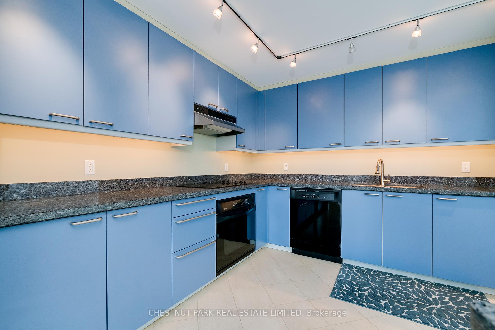
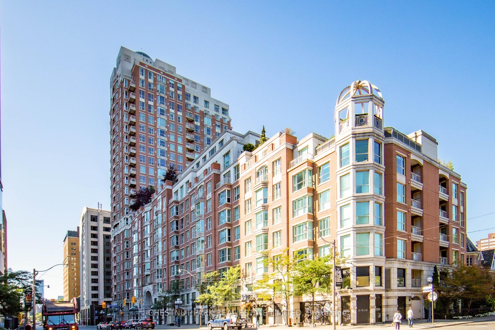
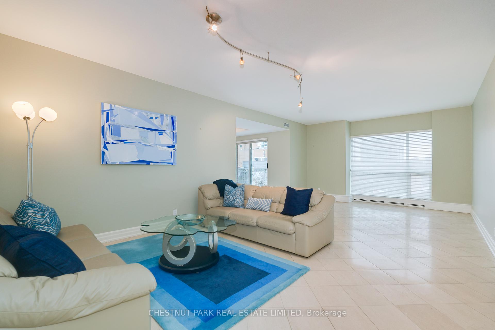
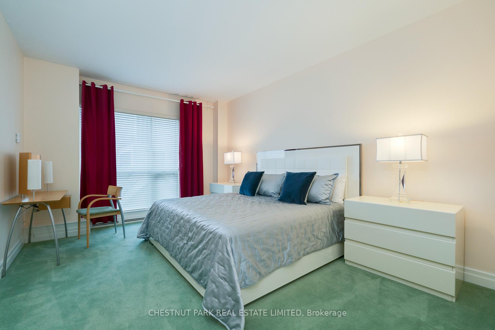
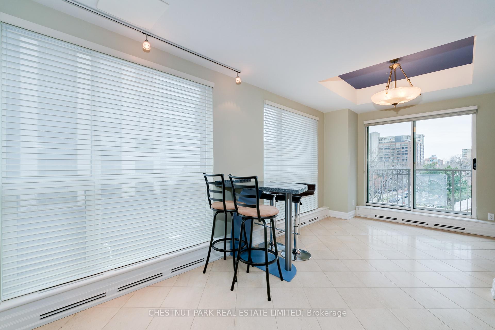
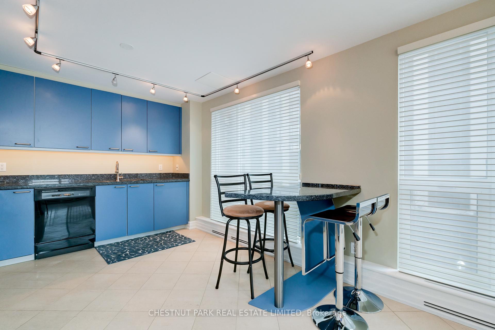
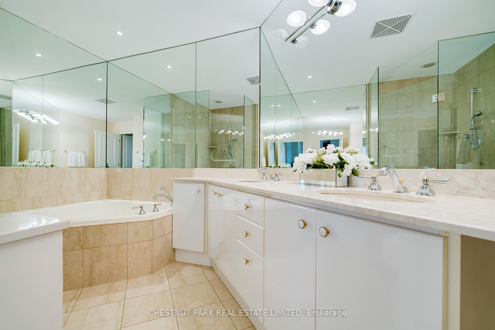
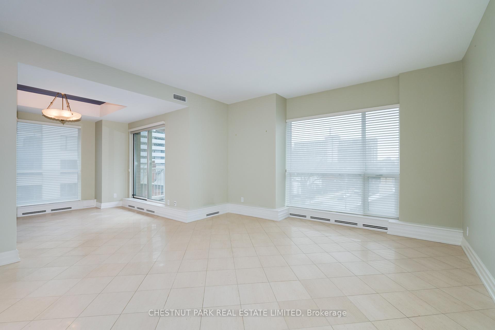
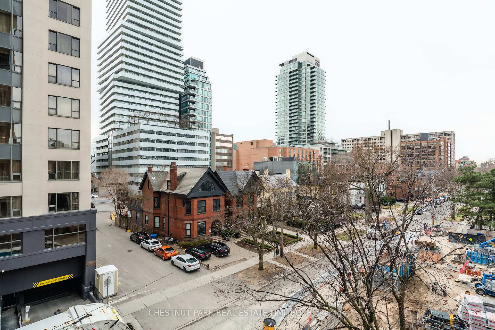























| Prime Yorkville. Rare southwest corner unit in south tower of the Prince Arthur Residences. Split bedroom floor plan of 1595 sq ft plus balcony. Bright 2 bedroom suite each with its own ensuite bath plus powder room in foyer. Ideal for those downsizing from a house, the large open concept living/dining room and family area offers exceptional entertaining space. Walk-out to west facing private balcony providing sunset views over Prince Arthur Ave. Eat-in kitchen with built-in breakfast bar. Spacious primary bedroom with 6 piece ensuite & large walk-in closet. Second bedroom features its own 3 piece ensuite bath. Luxury condo building with premium amenities include 24 hour concierge, valet parking & porter service, gym, infrared sauna, 2 elegant party rooms & outdoor lounge area, media/screening room and more. Steps to Yorkville's finest shops and restaurants, Whole Foods, ROM, University of Toronto, subway and hospitals. One of only 4 units in the building with this layout. For a better sense of the potential, refer to MLS# C4803683, the most recent sale of this floor plan, located just one floor below. |
| Price | $1,999,000 |
| Taxes: | $10221.48 |
| Occupancy: | Vacant |
| Address: | 38 Avenue Road , Toronto, M5R 2G2, Toronto |
| Postal Code: | M5R 2G2 |
| Province/State: | Toronto |
| Directions/Cross Streets: | Avenue Rd & Bloor St W |
| Level/Floor | Room | Length(ft) | Width(ft) | Descriptions | |
| Room 1 | Flat | Foyer | 7.38 | 6.49 | 2 Pc Bath, Double Closet, Tile Floor |
| Room 2 | Flat | Living Ro | 14.04 | 13.38 | Open Concept, Tile Floor, Overlooks Dining |
| Room 3 | Flat | Dining Ro | 12.96 | 11.68 | Open Concept, Large Window, West View |
| Room 4 | Flat | Family Ro | 10.73 | 7.64 | W/O To Balcony, SW View, Window Floor to Ceil |
| Room 5 | Flat | Kitchen | 13.45 | 10.36 | Eat-in Kitchen, Granite Counters, Breakfast Bar |
| Room 6 | Flat | Primary B | 21.48 | 11.74 | 6 Pc Ensuite, Walk-In Closet(s), Broadloom |
| Room 7 | Flat | Bedroom 2 | 22.76 | 11.25 | 3 Pc Ensuite, Mirrored Closet, Window Floor to Ceil |
| Washroom Type | No. of Pieces | Level |
| Washroom Type 1 | 6 | Flat |
| Washroom Type 2 | 3 | Flat |
| Washroom Type 3 | 2 | Flat |
| Washroom Type 4 | 0 | |
| Washroom Type 5 | 0 |
| Total Area: | 0.00 |
| Washrooms: | 3 |
| Heat Type: | Heat Pump |
| Central Air Conditioning: | Central Air |
$
%
Years
This calculator is for demonstration purposes only. Always consult a professional
financial advisor before making personal financial decisions.
| Although the information displayed is believed to be accurate, no warranties or representations are made of any kind. |
| CHESTNUT PARK REAL ESTATE LIMITED |
- Listing -1 of 0
|
|

Gaurang Shah
Licenced Realtor
Dir:
416-841-0587
Bus:
905-458-7979
Fax:
905-458-1220
| Virtual Tour | Book Showing | Email a Friend |
Jump To:
At a Glance:
| Type: | Com - Condo Apartment |
| Area: | Toronto |
| Municipality: | Toronto C02 |
| Neighbourhood: | Annex |
| Style: | Apartment |
| Lot Size: | x 0.00() |
| Approximate Age: | |
| Tax: | $10,221.48 |
| Maintenance Fee: | $2,318.88 |
| Beds: | 2 |
| Baths: | 3 |
| Garage: | 0 |
| Fireplace: | N |
| Air Conditioning: | |
| Pool: |
Locatin Map:
Payment Calculator:

Listing added to your favorite list
Looking for resale homes?

By agreeing to Terms of Use, you will have ability to search up to 305705 listings and access to richer information than found on REALTOR.ca through my website.


