$2,550
Available - For Rent
Listing ID: X12101597
17 Gowrie Driv , Kanata, K2L 2T5, Ottawa
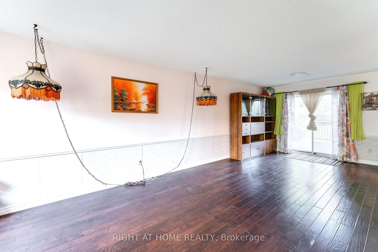
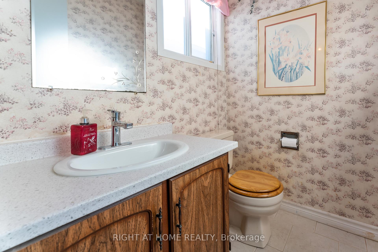
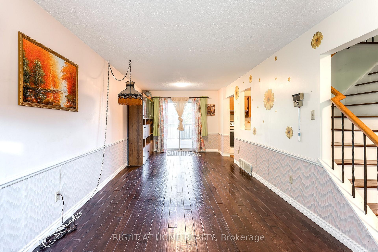
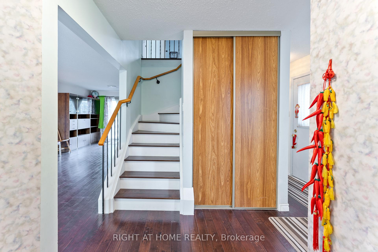
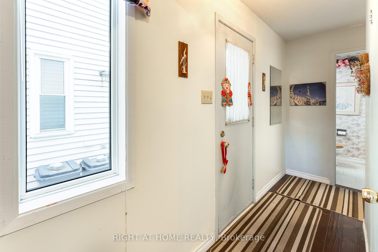
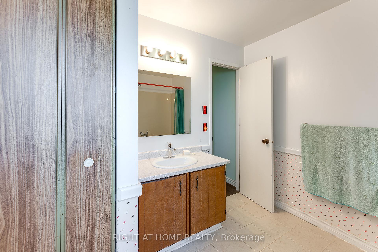
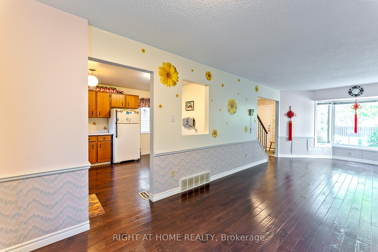

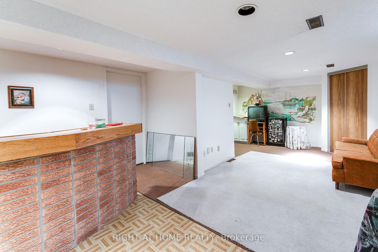
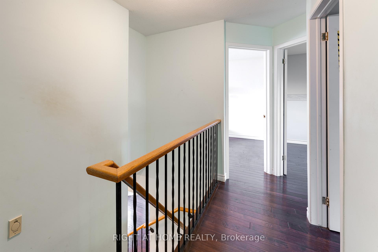
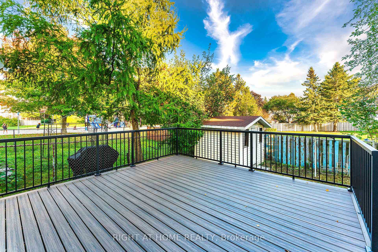
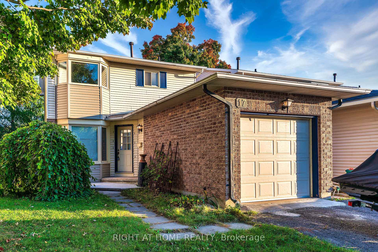
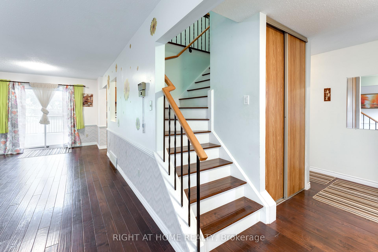
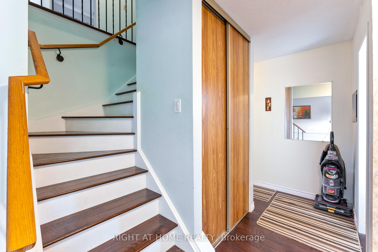
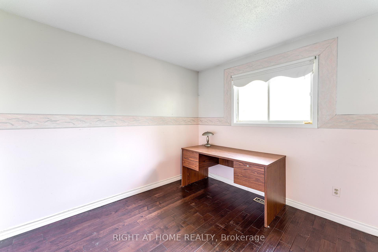
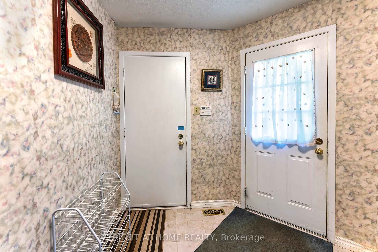

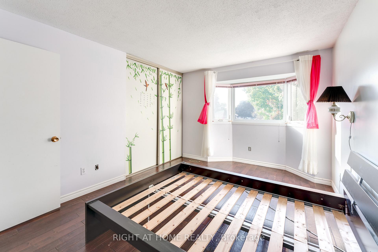
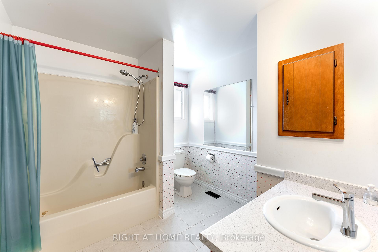
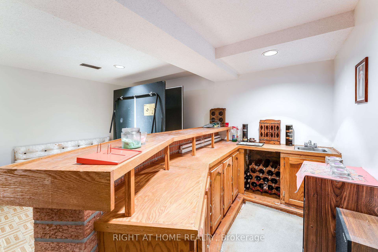
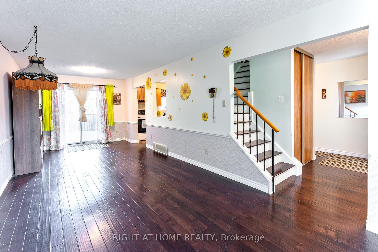
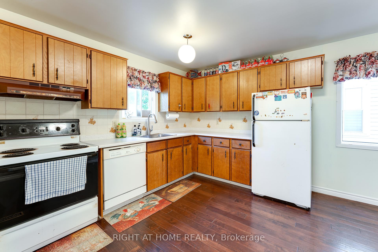
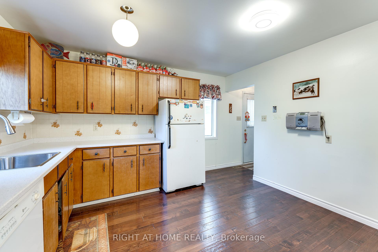
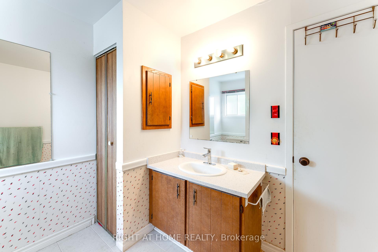
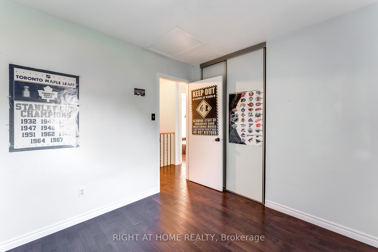
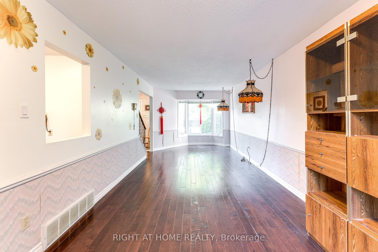
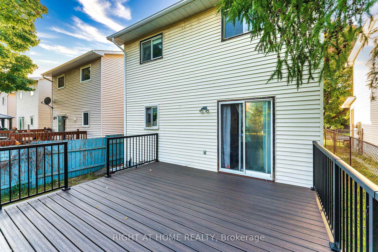
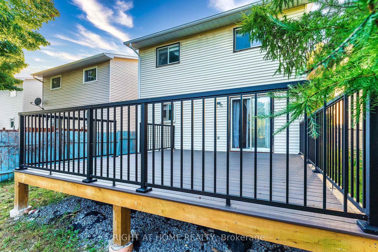
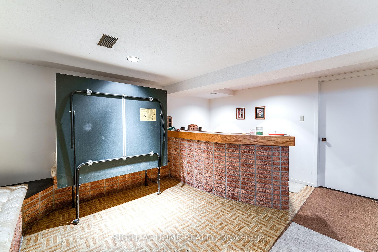
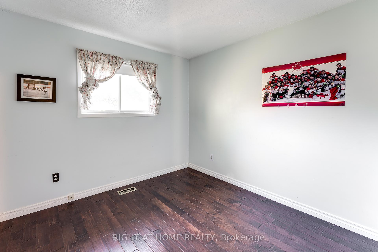
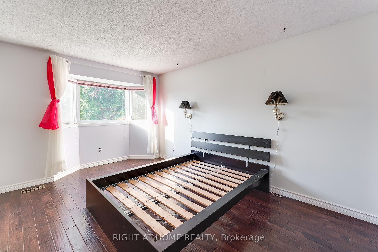
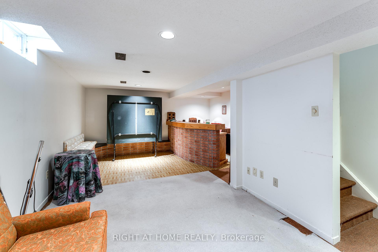
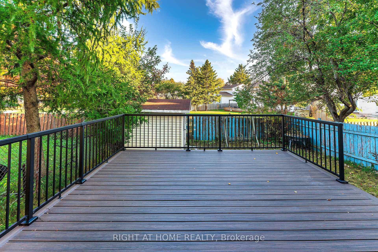
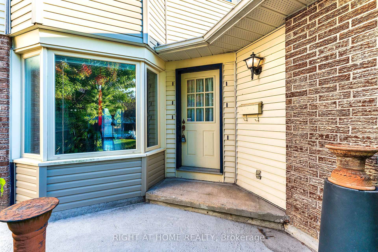
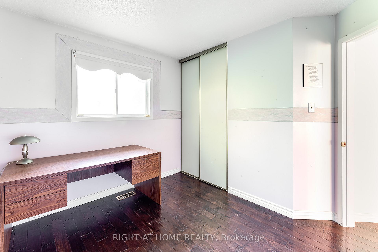
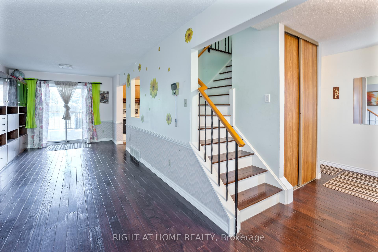
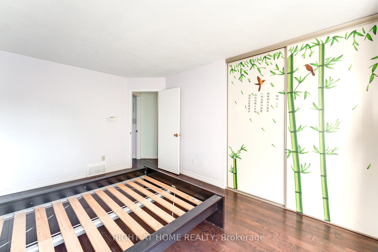
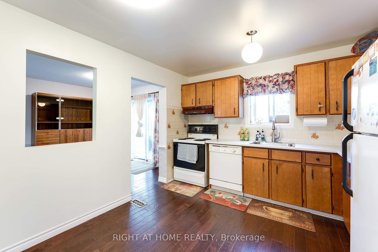






































| Charming Family Home in a Tranquil Neighbourhood - Available Immediately !Discover the perfect setting for serene family living in this well-maintained home, boasting numerous recent upgrades and the benefit of an OWNED HWT! Nestled in a quiet neighbourhood, this residence offers a wonderful opportunity for comfortable and convenient living.Step inside and appreciate the luxury hardwood flooring that flows seamlessly throughout the main and second floors, including the staircase. The bright, southeast-facing kitchen is a chef's delight, featuring ample cabinet space and a cozy breakfast area. The adjoining beautiful dining and living areas create an open and inviting space for quality family time.Upstairs, you'll find three good-sized bedrooms and a updated full bathroom. The spacious basement offers a unique vintage wet bar, a practical laundry room, and plenty of storage space to keep everything organized.Enjoy your own private outdoor retreat in the backyard, showcasing a brand new 16'x16' deck (2023), perfect for outdoor entertaining and relaxation. A convenient shed with electricity provides extra storage or workspace. With no direct rear neighbours, you'll appreciate the added privacy.Convenience is at your doorstep with a bus stop (routes 88, 62, 267) just a 2-minute walk away. Enjoy easy access to shopping with Costco just 8 minutes away and T&T Asian grocery store only 5 minutes away! Recent Enhancements Include:Deck & Front Siding (2023)Countertops, Sink & Tap (2022)Ceiling Lights in Foyer & Dining (2023)Laundry Set (2016)Hardwood Flooring (2013)All Tiles (2013)AC (2024)Furnace (2024)Roof (2006) OWNED HOT WATER TANK! Some windows and patio door glasses (2024 & 2025) Don't miss out on the chance to lease this wonderful family home in a prime location! Schedule your viewing today! |
| Price | $2,550 |
| Taxes: | $0.00 |
| Occupancy: | Vacant |
| Address: | 17 Gowrie Driv , Kanata, K2L 2T5, Ottawa |
| Directions/Cross Streets: | Terry Fox Dr. and Winchester Dr. |
| Rooms: | 8 |
| Rooms +: | 2 |
| Bedrooms: | 3 |
| Bedrooms +: | 0 |
| Family Room: | T |
| Basement: | Full, Finished |
| Furnished: | Unfu |
| Washroom Type | No. of Pieces | Level |
| Washroom Type 1 | 2 | Main |
| Washroom Type 2 | 4 | Second |
| Washroom Type 3 | 0 | |
| Washroom Type 4 | 0 | |
| Washroom Type 5 | 0 |
| Total Area: | 0.00 |
| Property Type: | Detached |
| Style: | 2-Storey |
| Exterior: | Vinyl Siding |
| Garage Type: | Attached |
| (Parking/)Drive: | Available, |
| Drive Parking Spaces: | 2 |
| Park #1 | |
| Parking Type: | Available, |
| Park #2 | |
| Parking Type: | Available |
| Park #3 | |
| Parking Type: | Front Yard |
| Pool: | None |
| Laundry Access: | In Basement, |
| Approximatly Square Footage: | 1100-1500 |
| CAC Included: | N |
| Water Included: | Y |
| Cabel TV Included: | N |
| Common Elements Included: | N |
| Heat Included: | Y |
| Parking Included: | N |
| Condo Tax Included: | N |
| Building Insurance Included: | N |
| Fireplace/Stove: | N |
| Heat Type: | Forced Air |
| Central Air Conditioning: | Central Air |
| Central Vac: | N |
| Laundry Level: | Syste |
| Ensuite Laundry: | F |
| Sewers: | Sewer |
| Although the information displayed is believed to be accurate, no warranties or representations are made of any kind. |
| RIGHT AT HOME REALTY |
- Listing -1 of 0
|
|

Gaurang Shah
Licenced Realtor
Dir:
416-841-0587
Bus:
905-458-7979
Fax:
905-458-1220
| Book Showing | Email a Friend |
Jump To:
At a Glance:
| Type: | Freehold - Detached |
| Area: | Ottawa |
| Municipality: | Kanata |
| Neighbourhood: | 9003 - Kanata - Glencairn/Hazeldean |
| Style: | 2-Storey |
| Lot Size: | x 100.00(Feet) |
| Approximate Age: | |
| Tax: | $0 |
| Maintenance Fee: | $0 |
| Beds: | 3 |
| Baths: | 2 |
| Garage: | 0 |
| Fireplace: | N |
| Air Conditioning: | |
| Pool: | None |
Locatin Map:

Listing added to your favorite list
Looking for resale homes?

By agreeing to Terms of Use, you will have ability to search up to 305705 listings and access to richer information than found on REALTOR.ca through my website.


