$2,750
Available - For Rent
Listing ID: X12101591
96 Bethune Aven , Welland, L3B 0H5, Niagara
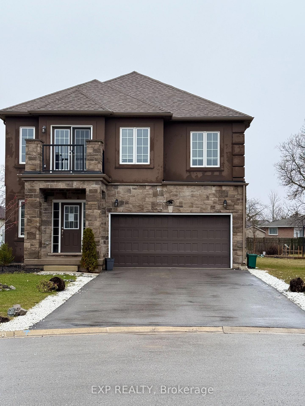
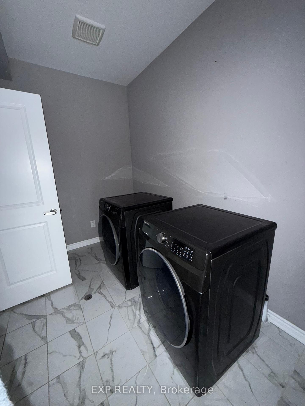
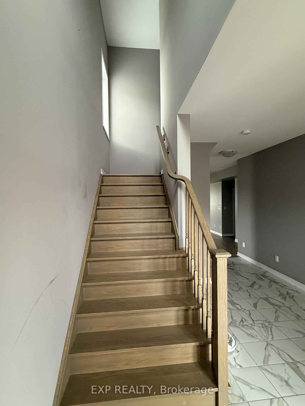
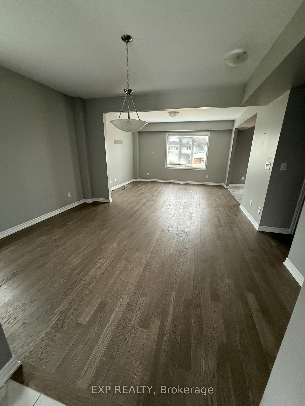
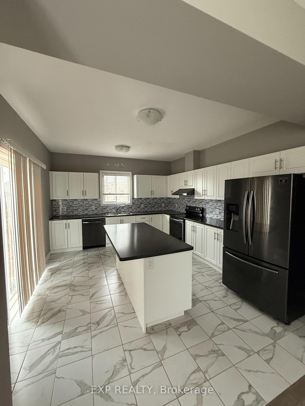
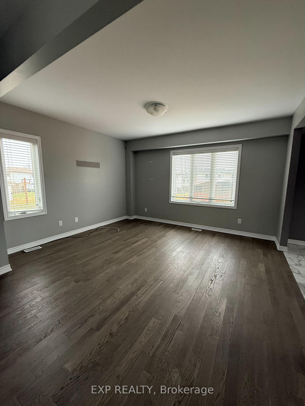
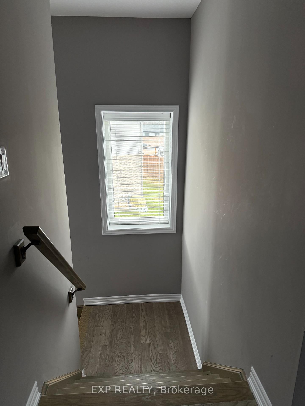
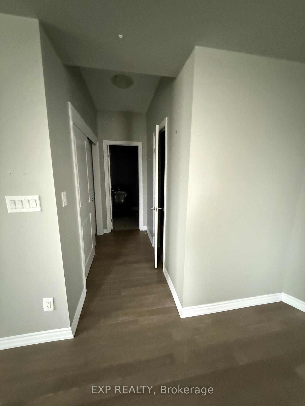
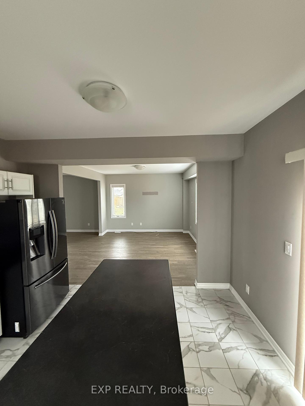
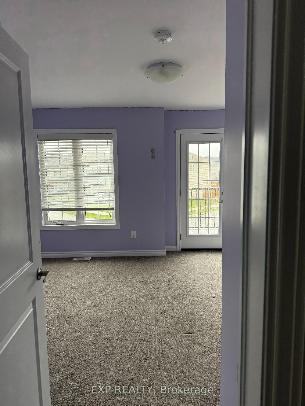
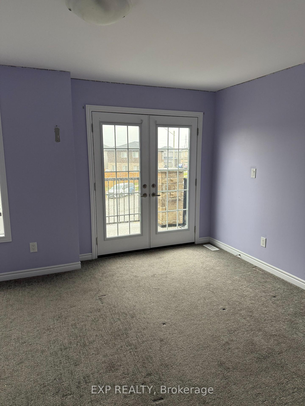
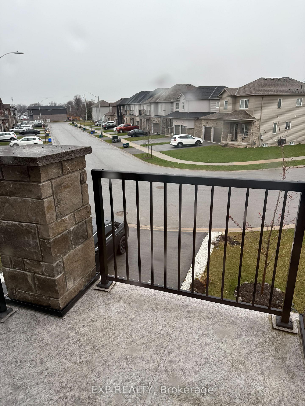
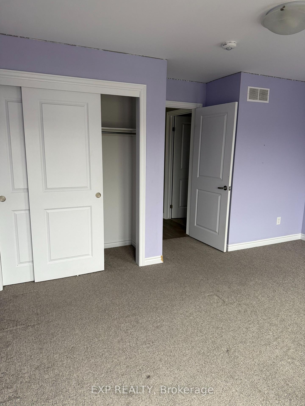
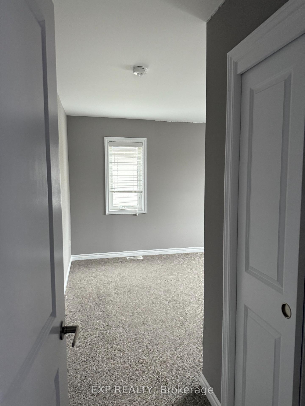
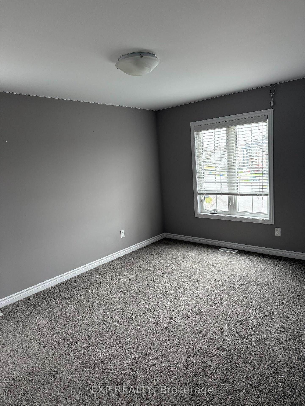
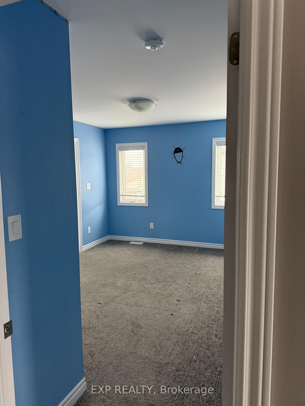

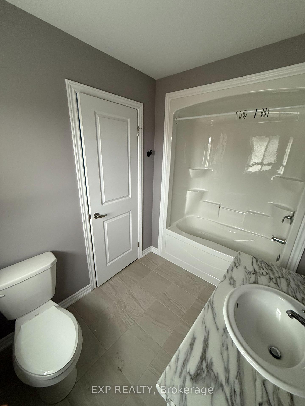
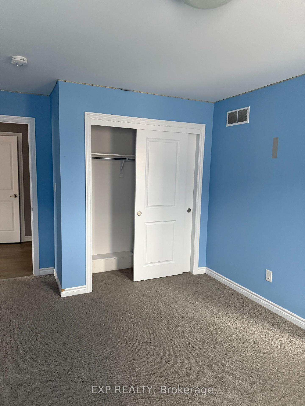

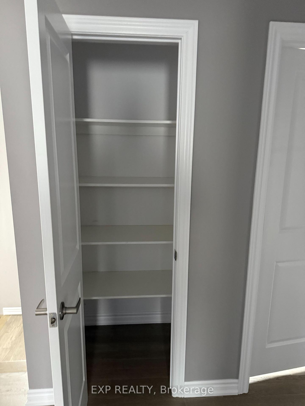
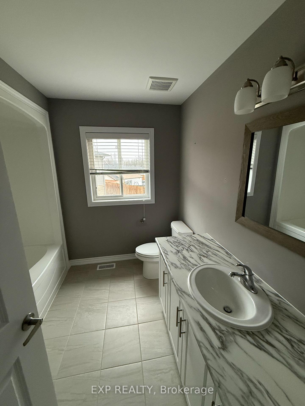
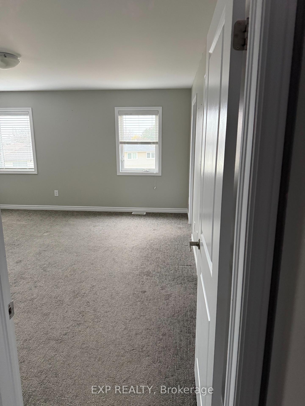
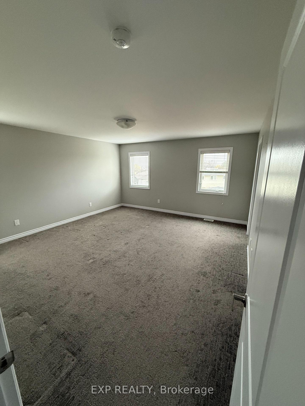
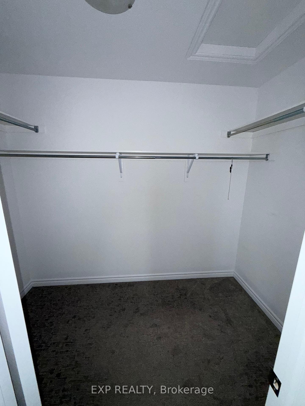
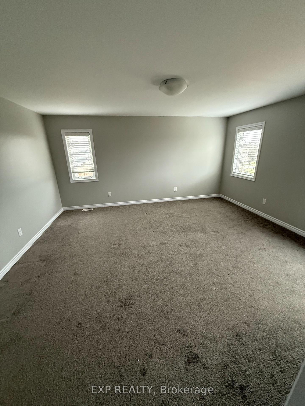
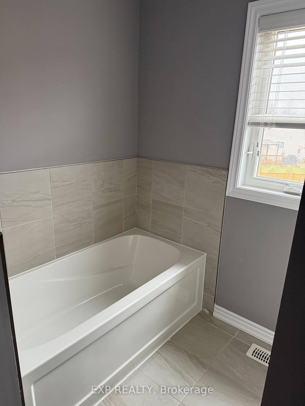
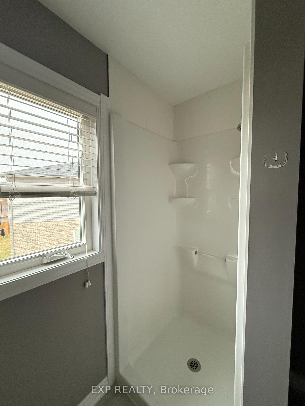
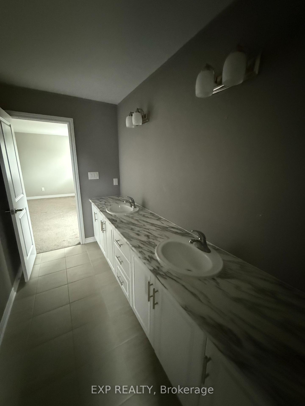
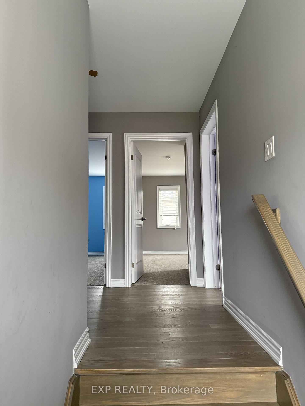
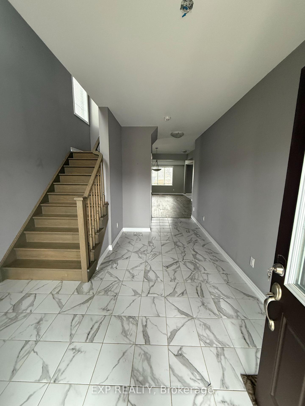































| Welcome to 96 Bethune Avenue, Welland, a beautifully upgraded corner-lot detached home offering over 2400 sq. ft. of elegant, functional living space in a sought-after family neighbourhood. This premium features no sidewalk, allowing for more parking, including a double-car garage and a large driveway. Inside, you'll find a thoughtfully designed 4-bedroom,3.5-bathroom layout with two bedrooms featuring private en-suites, including a luxurious primary suite with a spacious walk-in closet and a 5-piece bathroom. The fourth bedroom features a private balcony, perfect for morning coffee or evening relaxation. Located near schools, parks, shopping, and major routes, this home blends luxury, comfort, and convenience, ready for you to move in and enjoy. |
| Price | $2,750 |
| Taxes: | $0.00 |
| Occupancy: | Vacant |
| Address: | 96 Bethune Aven , Welland, L3B 0H5, Niagara |
| Directions/Cross Streets: | Maccabe Ave and Bradley Ave |
| Rooms: | 8 |
| Bedrooms: | 4 |
| Bedrooms +: | 0 |
| Family Room: | T |
| Basement: | Full |
| Furnished: | Furn |
| Level/Floor | Room | Length(ft) | Width(ft) | Descriptions | |
| Room 1 | Ground | Living Ro | 14.6 | 11.81 | Combined w/Dining |
| Room 2 | Ground | Dining Ro | 14.6 | 11.81 | Combined w/Living |
| Room 3 | Ground | Kitchen | 15.42 | 12.4 | Stainless Steel Appl, Breakfast Bar |
| Room 4 | Second | Primary B | 14.6 | 16.01 | 5 Pc Ensuite |
| Room 5 | Second | Bedroom 2 | 12.23 | 10.5 | 4 Pc Ensuite |
| Room 6 | Second | Bedroom 3 | 10.4 | 13.32 | Large Window |
| Room 7 | Second | Bedroom 4 | 14.5 | 10.59 | W/O To Balcony |
| Washroom Type | No. of Pieces | Level |
| Washroom Type 1 | 2 | Ground |
| Washroom Type 2 | 4 | Second |
| Washroom Type 3 | 4 | Second |
| Washroom Type 4 | 5 | Second |
| Washroom Type 5 | 0 |
| Total Area: | 0.00 |
| Property Type: | Detached |
| Style: | 2-Storey |
| Exterior: | Brick, Stone |
| Garage Type: | Attached |
| Drive Parking Spaces: | 4 |
| Pool: | None |
| Laundry Access: | In-Suite Laun |
| Approximatly Square Footage: | 2000-2500 |
| CAC Included: | N |
| Water Included: | N |
| Cabel TV Included: | N |
| Common Elements Included: | N |
| Heat Included: | N |
| Parking Included: | N |
| Condo Tax Included: | N |
| Building Insurance Included: | N |
| Fireplace/Stove: | N |
| Heat Type: | Forced Air |
| Central Air Conditioning: | Central Air |
| Central Vac: | N |
| Laundry Level: | Syste |
| Ensuite Laundry: | F |
| Sewers: | Sewer |
| Although the information displayed is believed to be accurate, no warranties or representations are made of any kind. |
| EXP REALTY |
- Listing -1 of 0
|
|

Gaurang Shah
Licenced Realtor
Dir:
416-841-0587
Bus:
905-458-7979
Fax:
905-458-1220
| Book Showing | Email a Friend |
Jump To:
At a Glance:
| Type: | Freehold - Detached |
| Area: | Niagara |
| Municipality: | Welland |
| Neighbourhood: | 773 - Lincoln/Crowland |
| Style: | 2-Storey |
| Lot Size: | x 103.62(Feet) |
| Approximate Age: | |
| Tax: | $0 |
| Maintenance Fee: | $0 |
| Beds: | 4 |
| Baths: | 4 |
| Garage: | 0 |
| Fireplace: | N |
| Air Conditioning: | |
| Pool: | None |
Locatin Map:

Listing added to your favorite list
Looking for resale homes?

By agreeing to Terms of Use, you will have ability to search up to 305705 listings and access to richer information than found on REALTOR.ca through my website.


