$3,200
Available - For Rent
Listing ID: X11990225
87 Moss Driv , Cambridge, N1T 0H1, Waterloo

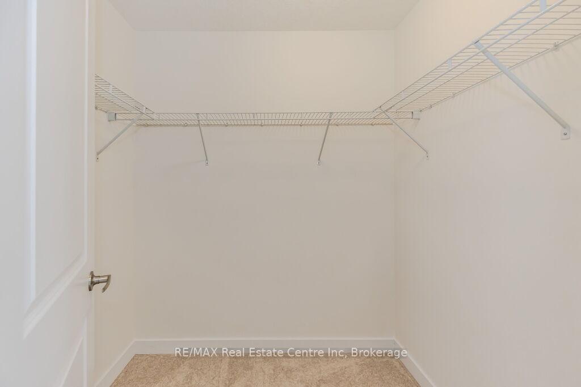
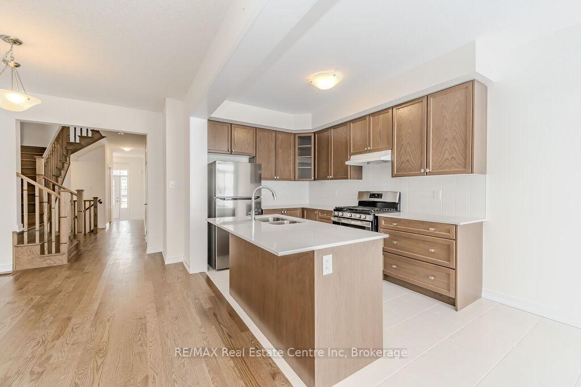
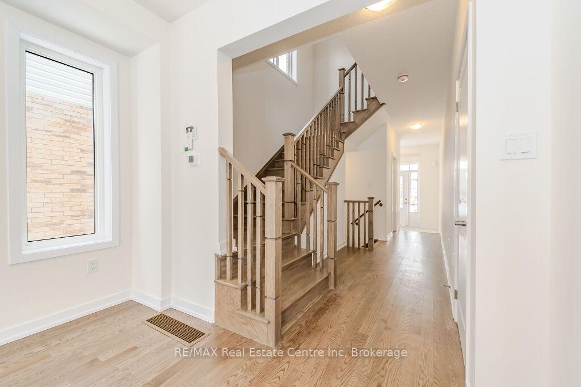
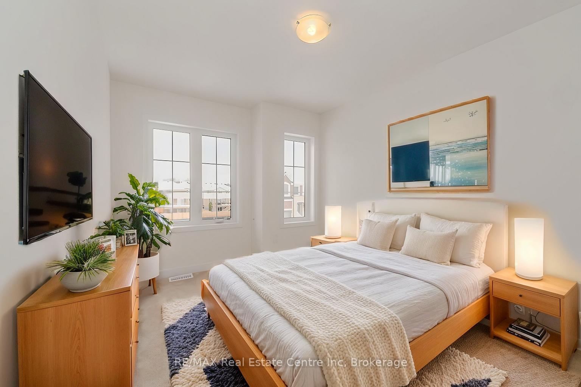
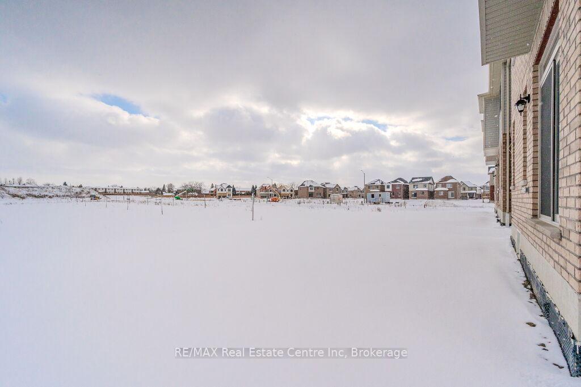
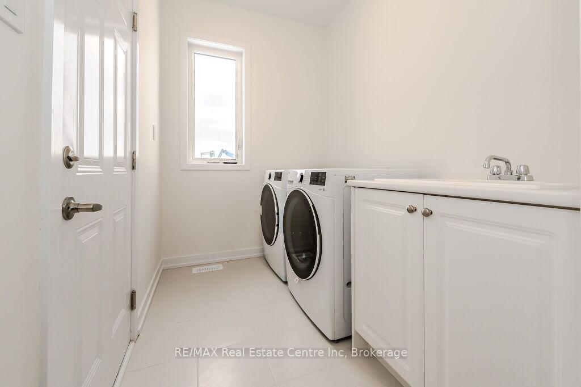
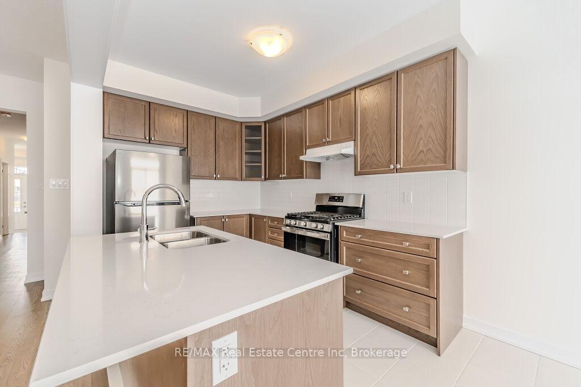
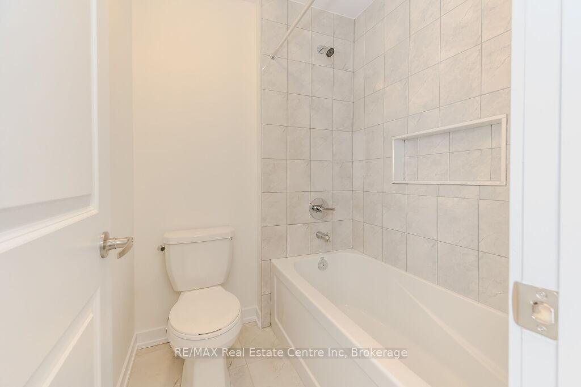
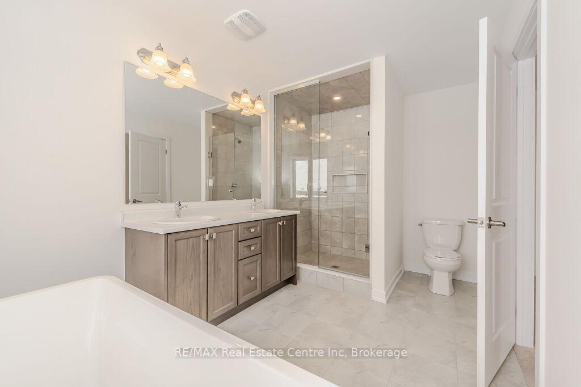
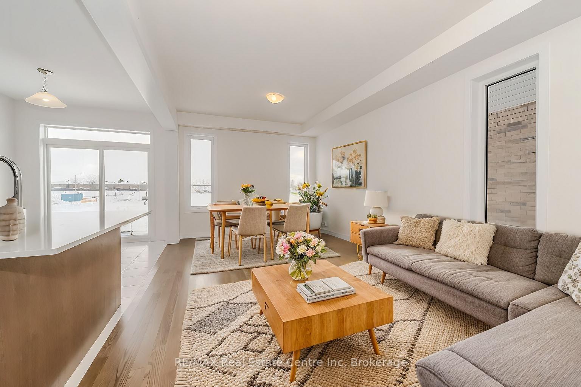
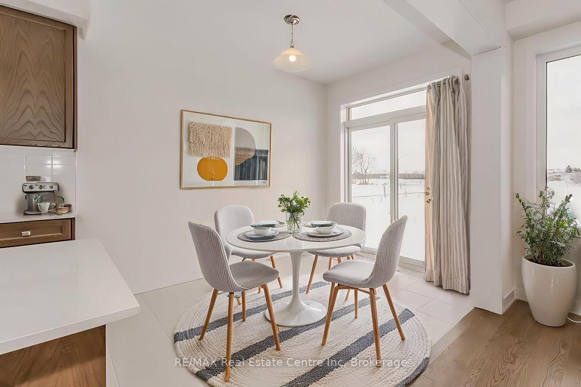
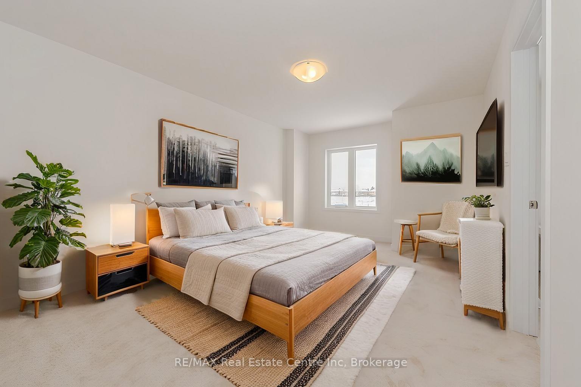
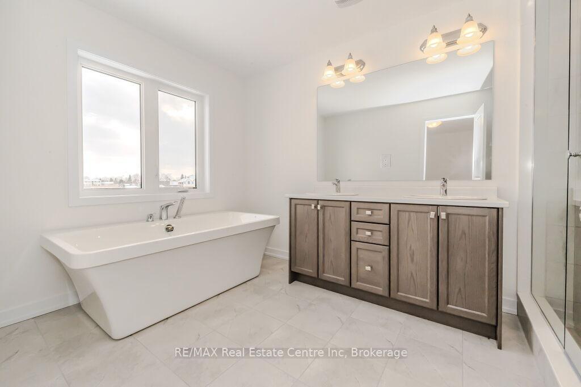
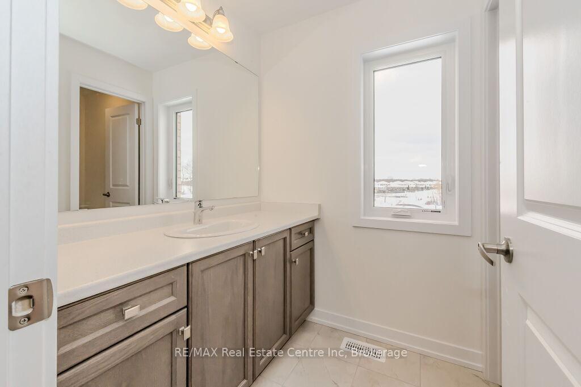
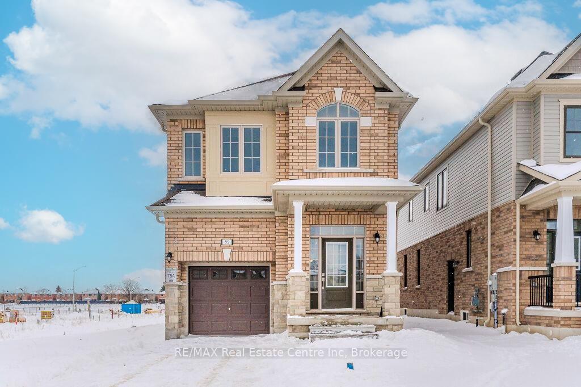
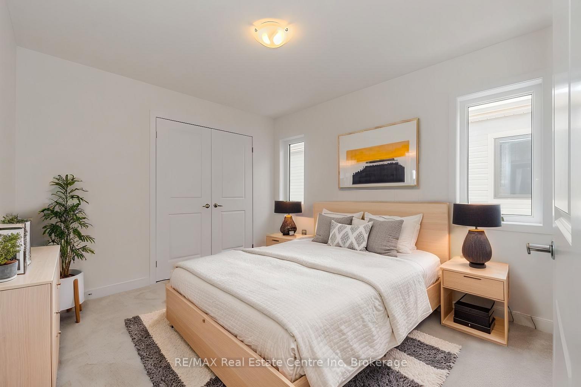



















| Welcome to 87 Moss Dr, a beautifully designed 4-bedroom home that blends modern sophistication with everyday convenience. Located just steps from local amenities, picturesque river trails and a variety of dining and shopping options, this home offers an unbeatable lifestyle! Step inside to discover a bright and airy open-concept main floor, where natural light pours in through expansive windows. The living and dining areas feature rich hardwood flooring, creating a warm and inviting atmosphere that's perfect for both relaxing and entertaining. The gourmet kitchen isa true showstopper, boasting elegant cabinetry, sleek quartz countertops and premium stainless steel appliances. A spacious centre island with a double sink adds functionality and style, while sliding glass doors from the dining area lead seamlessly to the backyard. On the second level, the primary suite is a tranquil retreat featuring large windows, a generous walk-in closet and a spa-inspired ensuite. Enjoy a glass-enclosed shower, dual vanity and a luxurious freestanding soaker tuba perfect way to unwind at the end of the day. 3 additional well-appointed bedrooms offer plenty of space, each featuring bright windows and ample closet storage. A sleek 4-piece main bathroom completes this level. Additional highlights of this home include a modern powder room on the main floor, a convenient second-floor laundry room with built-in cabinetry and an elegant staircase with wood railings. With easy access to shopping, dining and major commuter routes, this home is the perfect blend of style, function and location! |
| Price | $3,200 |
| Taxes: | $0.00 |
| Occupancy: | Owner |
| Address: | 87 Moss Driv , Cambridge, N1T 0H1, Waterloo |
| Acreage: | < .50 |
| Directions/Cross Streets: | Green Vista Dr |
| Rooms: | 11 |
| Bedrooms: | 4 |
| Bedrooms +: | 0 |
| Family Room: | F |
| Basement: | Full, Unfinished |
| Furnished: | Unfu |
| Level/Floor | Room | Length(ft) | Width(ft) | Descriptions | |
| Room 1 | Main | Foyer | 9.15 | 5.41 | |
| Room 2 | Main | Living Ro | 12 | 11.41 | |
| Room 3 | Main | Dining Ro | 12 | 11.41 | |
| Room 4 | Main | Kitchen | 10.76 | 8 | |
| Room 5 | Main | Bathroom | 2 Pc Bath | ||
| Room 6 | Second | Primary B | 17.42 | 11.15 | |
| Room 7 | Second | Bathroom | 5 Pc Ensuite | ||
| Room 8 | Second | Bedroom 2 | 11.25 | 10 | |
| Room 9 | Second | Bedroom 3 | 12.99 | 9.15 | |
| Room 10 | Second | Bedroom 4 | 10.4 | 10 | |
| Room 11 | Second | Bathroom | 4 Pc Bath |
| Washroom Type | No. of Pieces | Level |
| Washroom Type 1 | 2 | Main |
| Washroom Type 2 | 5 | Second |
| Washroom Type 3 | 4 | Second |
| Washroom Type 4 | 0 | |
| Washroom Type 5 | 0 |
| Total Area: | 0.00 |
| Approximatly Age: | 0-5 |
| Property Type: | Detached |
| Style: | 2-Storey |
| Exterior: | Brick, Vinyl Siding |
| Garage Type: | Attached |
| (Parking/)Drive: | Private Do |
| Drive Parking Spaces: | 2 |
| Park #1 | |
| Parking Type: | Private Do |
| Park #2 | |
| Parking Type: | Private Do |
| Pool: | None |
| Laundry Access: | In-Suite Laun |
| Approximatly Age: | 0-5 |
| Approximatly Square Footage: | 2000-2500 |
| Property Features: | Library, Public Transit |
| CAC Included: | N |
| Water Included: | N |
| Cabel TV Included: | N |
| Common Elements Included: | N |
| Heat Included: | N |
| Parking Included: | Y |
| Condo Tax Included: | N |
| Building Insurance Included: | N |
| Fireplace/Stove: | N |
| Heat Type: | Forced Air |
| Central Air Conditioning: | Central Air |
| Central Vac: | N |
| Laundry Level: | Syste |
| Ensuite Laundry: | F |
| Sewers: | Sewer |
| Although the information displayed is believed to be accurate, no warranties or representations are made of any kind. |
| RE/MAX Real Estate Centre Inc |
- Listing -1 of 0
|
|

Gaurang Shah
Licenced Realtor
Dir:
416-841-0587
Bus:
905-458-7979
Fax:
905-458-1220
| Book Showing | Email a Friend |
Jump To:
At a Glance:
| Type: | Freehold - Detached |
| Area: | Waterloo |
| Municipality: | Cambridge |
| Neighbourhood: | Dufferin Grove |
| Style: | 2-Storey |
| Lot Size: | x 98.46(Feet) |
| Approximate Age: | 0-5 |
| Tax: | $0 |
| Maintenance Fee: | $0 |
| Beds: | 4 |
| Baths: | 3 |
| Garage: | 0 |
| Fireplace: | N |
| Air Conditioning: | |
| Pool: | None |
Locatin Map:

Listing added to your favorite list
Looking for resale homes?

By agreeing to Terms of Use, you will have ability to search up to 305705 listings and access to richer information than found on REALTOR.ca through my website.


