$1,299,000
Available - For Sale
Listing ID: N12099112
245 Brownridge Driv South , Vaughan, L4J 7E7, York
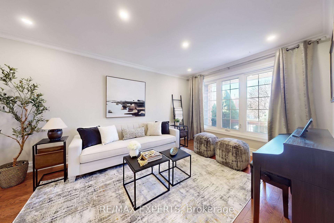
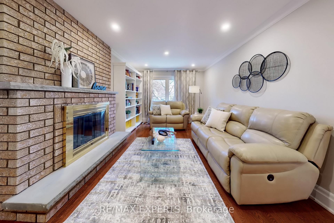
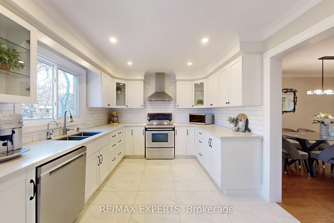
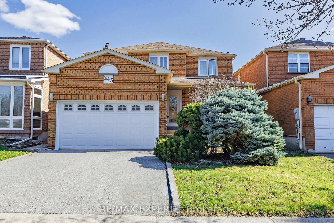
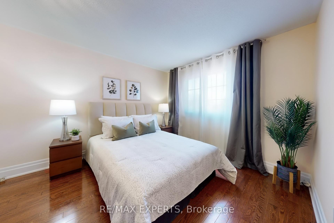
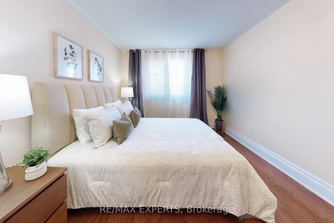
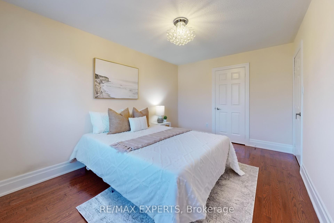
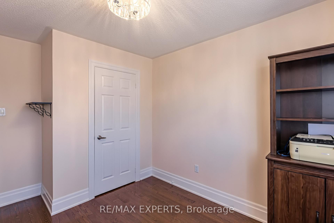
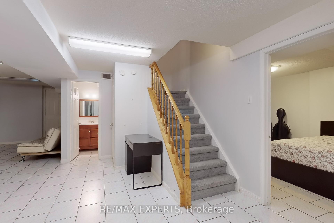
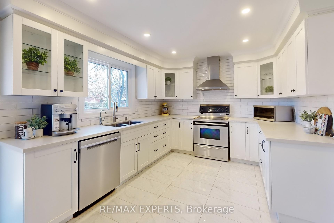
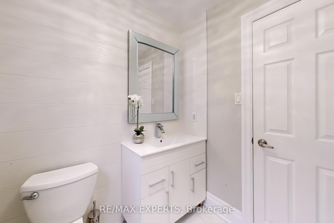
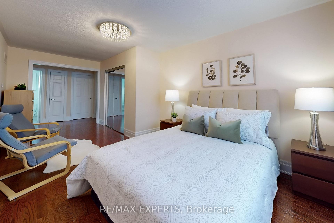

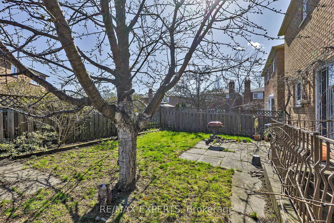
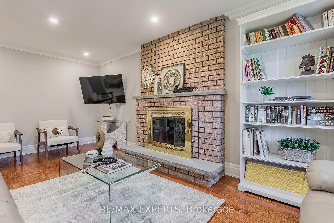
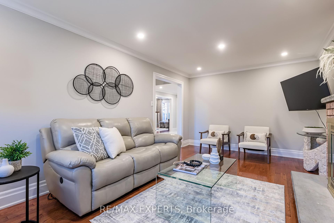
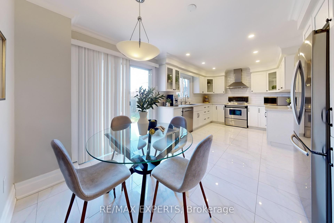

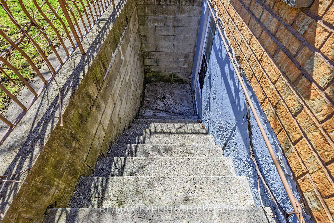
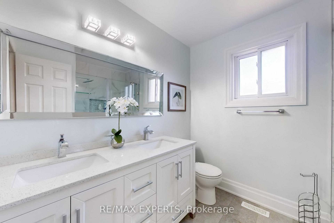
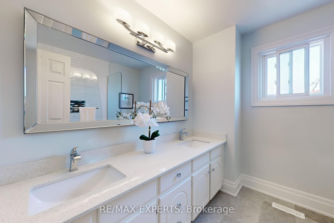
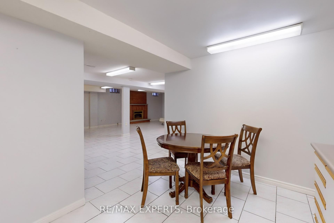
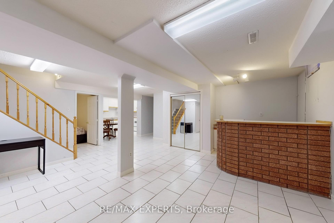
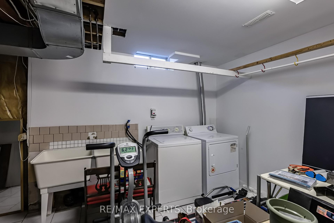
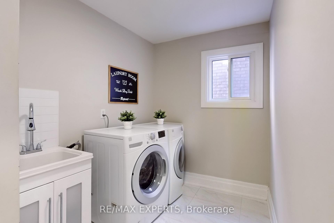
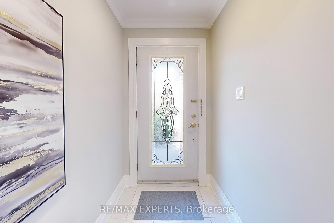
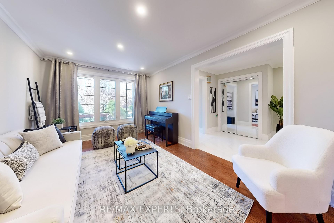
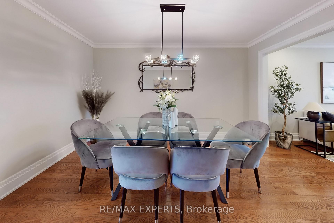
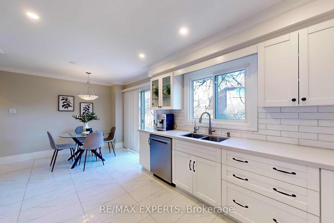
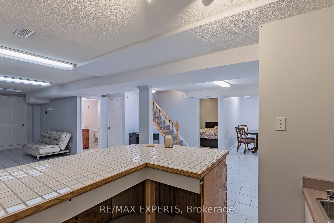
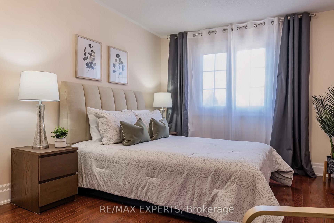
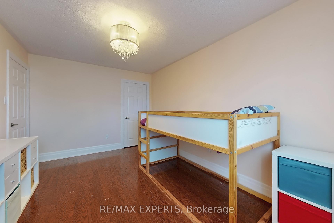
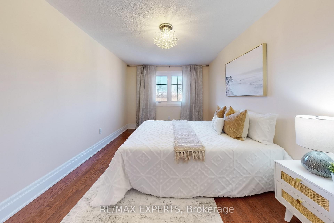
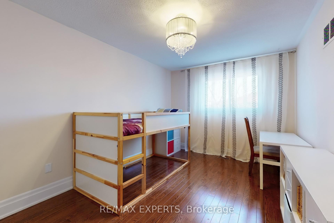
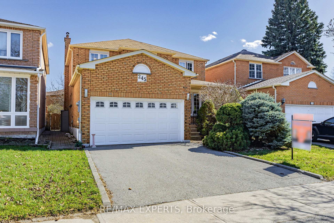
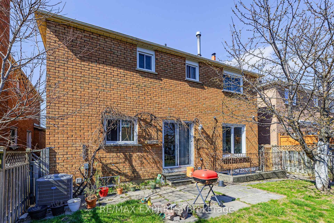
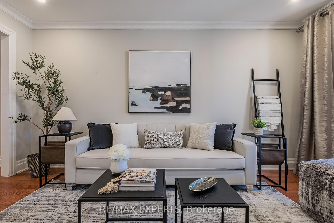
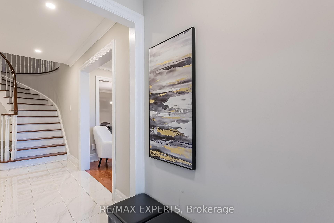
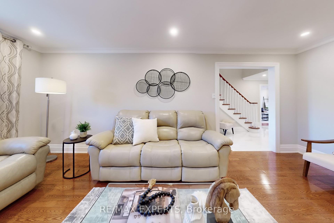
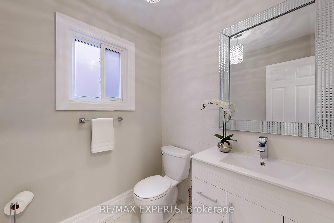
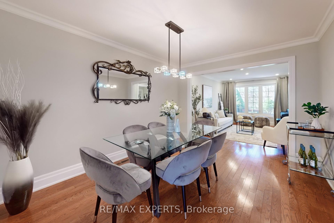
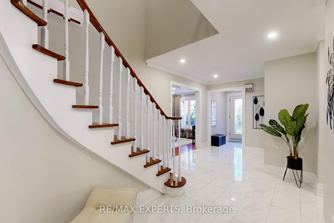
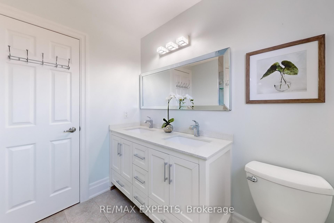
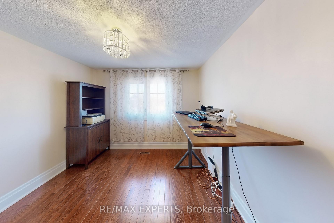
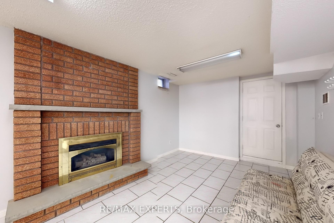
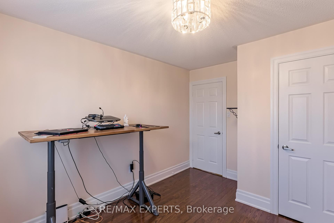


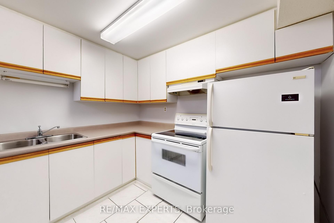
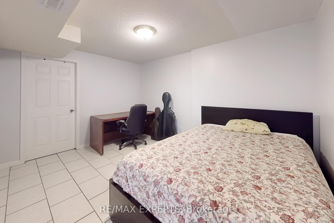


















































| Beautiful, renovated 4-bedroom detached house in the heart of Thornhill! Hardwood floors throughout, smooth ceiling on the main, pot lights. Modern kitchen with stainless steel appliances, quartz countertops and walk-out to the yard. Spacious primary bedroom with gorgeous ensuite and his and her closets. Access to the garage. Main floor laundry. Finished basement with separate entrance, separate laundry and kitchen offers tons of potential. Amazing location close to great schools, public transit, dining, shopping and entertainment. Minutes to Promenade Mall, Hwy 7& 407. |
| Price | $1,299,000 |
| Taxes: | $6110.00 |
| Occupancy: | Owner |
| Address: | 245 Brownridge Driv South , Vaughan, L4J 7E7, York |
| Directions/Cross Streets: | Centre and Dufferin |
| Rooms: | 8 |
| Rooms +: | 2 |
| Bedrooms: | 4 |
| Bedrooms +: | 1 |
| Family Room: | T |
| Basement: | Separate Ent, Finished |
| Level/Floor | Room | Length(ft) | Width(ft) | Descriptions | |
| Room 1 | Main | Living Ro | 15.42 | 10.17 | Hardwood Floor, Pot Lights, Crown Moulding |
| Room 2 | Main | Dining Ro | 13.45 | 10.17 | Hardwood Floor, Crown Moulding, Window |
| Room 3 | Main | Family Ro | 20.01 | 11.15 | Hardwood Floor, Fireplace, Pot Lights |
| Room 4 | Main | Kitchen | 19.68 | 11.48 | Porcelain Floor, Stainless Steel Appl, Quartz Counter |
| Room 5 | Main | Breakfast | 19.68 | 11.48 | Porcelain Floor, Combined w/Kitchen, W/O To Yard |
| Room 6 | Second | Primary B | 24.93 | 10.17 | Hardwood Floor, Walk-In Closet(s), 5 Pc Ensuite |
| Room 7 | Second | Bedroom 2 | 12.14 | 10.17 | Hardwood Floor, Closet |
| Room 8 | Second | Bedroom 3 | 14.43 | 9.84 | Hardwood Floor, Closet |
| Room 9 | Second | Bedroom 3 | 14.43 | 9.84 | Hardwood Floor, Closet |
| Room 10 | Lower | Bedroom | Ceramic Floor | ||
| Room 11 | Lower | Recreatio | 31.49 | 14.76 | Ceramic Floor, Fireplace |
| Washroom Type | No. of Pieces | Level |
| Washroom Type 1 | 2 | Main |
| Washroom Type 2 | 5 | Second |
| Washroom Type 3 | 4 | Second |
| Washroom Type 4 | 3 | Basement |
| Washroom Type 5 | 0 |
| Total Area: | 0.00 |
| Approximatly Age: | 31-50 |
| Property Type: | Detached |
| Style: | 2-Storey |
| Exterior: | Brick |
| Garage Type: | Attached |
| (Parking/)Drive: | Private |
| Drive Parking Spaces: | 2 |
| Park #1 | |
| Parking Type: | Private |
| Park #2 | |
| Parking Type: | Private |
| Pool: | None |
| Approximatly Age: | 31-50 |
| Approximatly Square Footage: | 2000-2500 |
| Property Features: | Fenced Yard, Library |
| CAC Included: | N |
| Water Included: | N |
| Cabel TV Included: | N |
| Common Elements Included: | N |
| Heat Included: | N |
| Parking Included: | N |
| Condo Tax Included: | N |
| Building Insurance Included: | N |
| Fireplace/Stove: | Y |
| Heat Type: | Forced Air |
| Central Air Conditioning: | Central Air |
| Central Vac: | Y |
| Laundry Level: | Syste |
| Ensuite Laundry: | F |
| Sewers: | Sewer |
$
%
Years
This calculator is for demonstration purposes only. Always consult a professional
financial advisor before making personal financial decisions.
| Although the information displayed is believed to be accurate, no warranties or representations are made of any kind. |
| RE/MAX EXPERTS |
- Listing -1 of 0
|
|

Gaurang Shah
Licenced Realtor
Dir:
416-841-0587
Bus:
905-458-7979
Fax:
905-458-1220
| Virtual Tour | Book Showing | Email a Friend |
Jump To:
At a Glance:
| Type: | Freehold - Detached |
| Area: | York |
| Municipality: | Vaughan |
| Neighbourhood: | Brownridge |
| Style: | 2-Storey |
| Lot Size: | x 100.41(Feet) |
| Approximate Age: | 31-50 |
| Tax: | $6,110 |
| Maintenance Fee: | $0 |
| Beds: | 4+1 |
| Baths: | 4 |
| Garage: | 0 |
| Fireplace: | Y |
| Air Conditioning: | |
| Pool: | None |
Locatin Map:
Payment Calculator:

Listing added to your favorite list
Looking for resale homes?

By agreeing to Terms of Use, you will have ability to search up to 305705 listings and access to richer information than found on REALTOR.ca through my website.


