$260,000
Available - For Sale
Listing ID: X12017258
438 HAIG Aven , Renfrew, K7V 3J7, Renfrew
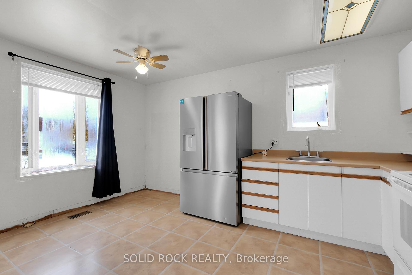
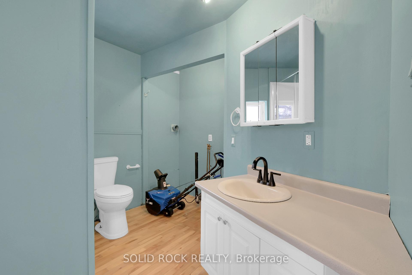
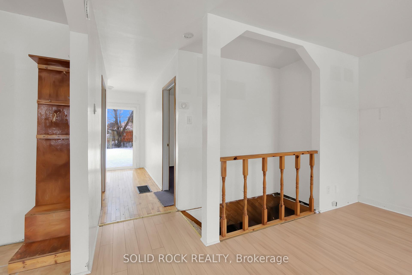
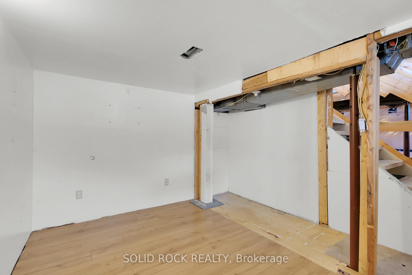
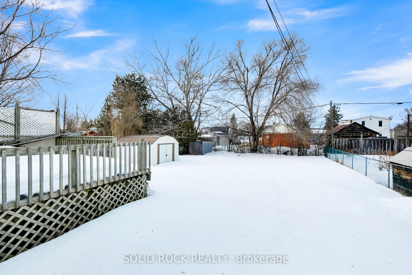
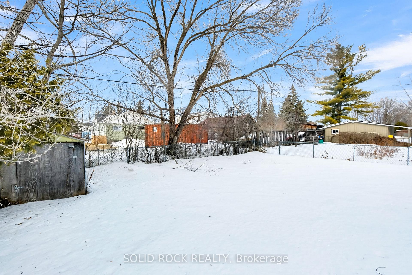
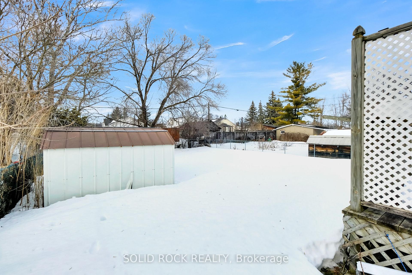
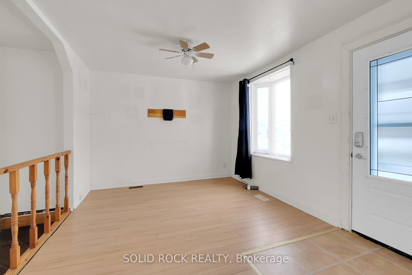
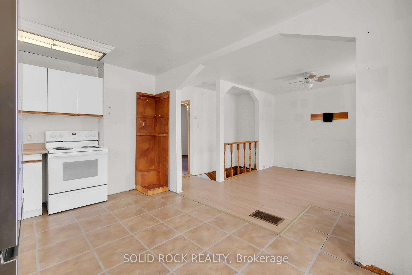
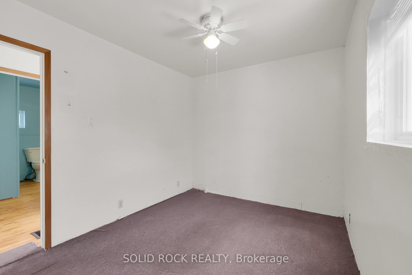
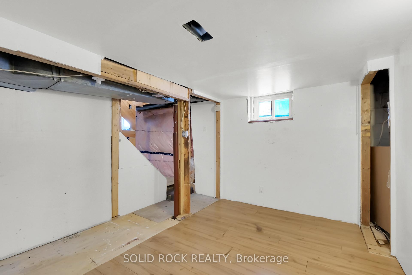
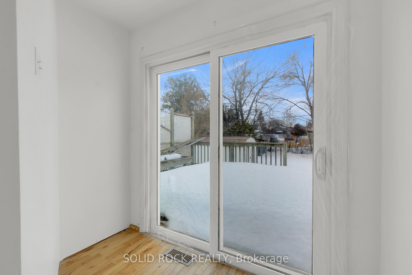
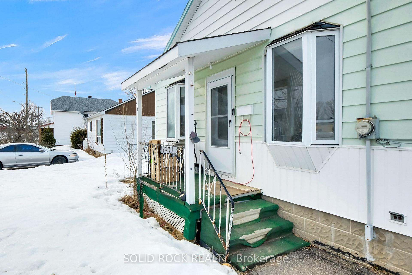
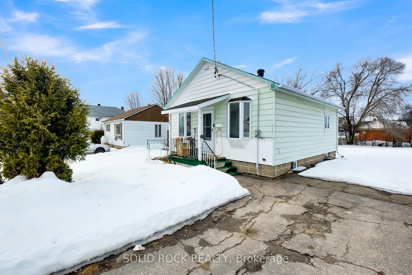
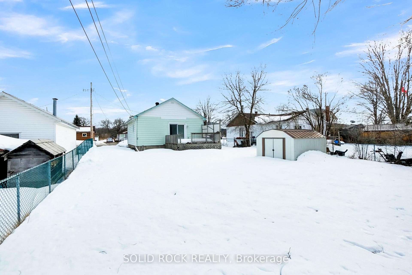
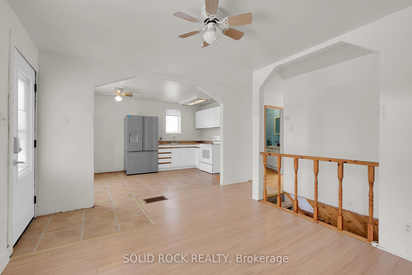
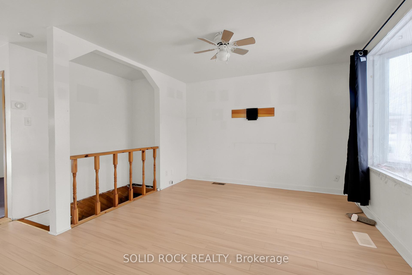
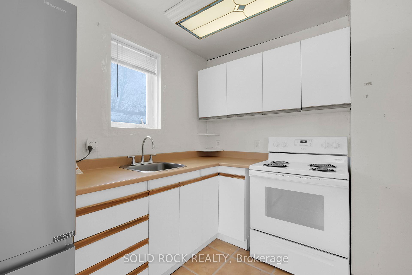
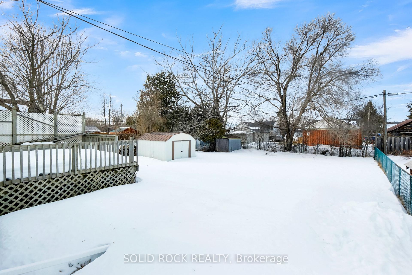
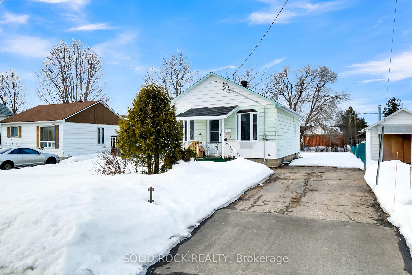
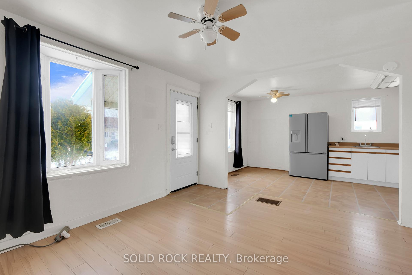
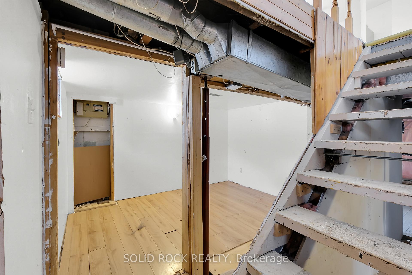
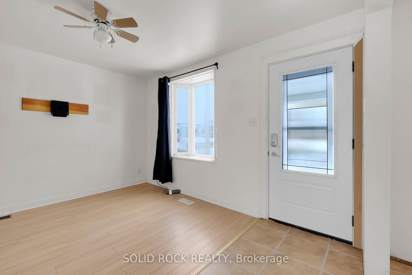
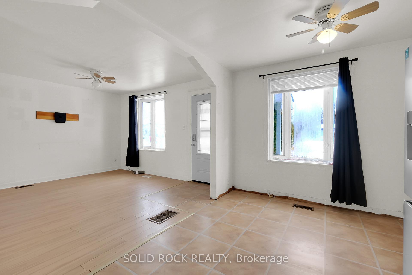
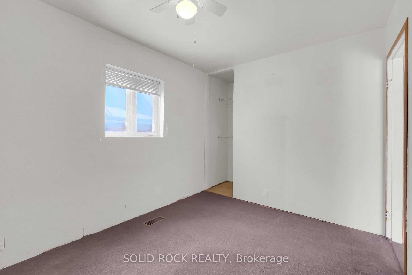
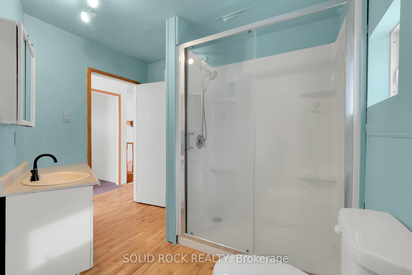
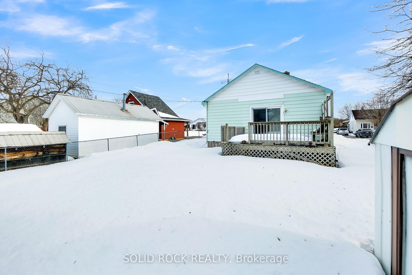
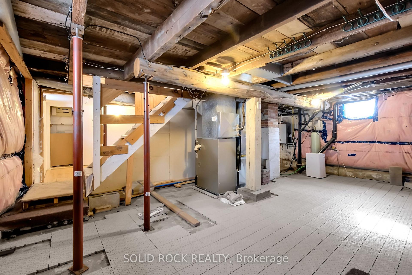




























| Discover an incredible opportunity to enter the market with this charming bungalow in a desirable neighbourhood in Renfrew! Make this home your own or a Contractor's opportunity to develop on a large lot. Step into a bright and welcoming entrance with a cozy living room and a generous eat-in kitchen. The primary bedroom with closet space. A full bathroom with glass shower and a convenient laundry area completes the main floor. Sliding doors that open to a private (23 x 12) deck perfect for relaxing or entertaining. The lower level boasts a partially finished recreational room with plenty of storage, offering additional living space or the opportunity to customize to your needs. Enjoy the expansive fully fenced backyard with garden shed...a blank canvas ready for your personal touch. This property is ideally located within walking distance to the Mateway Activity Center, Millennium Trail, local parks, and a dog park. Plus, you'll have easy access to all essential amenities in Renfrew and quick connections to the 417 Highway. Don't miss your chance to own this versatile property! Property is being sold "as is, where is. |
| Price | $260,000 |
| Taxes: | $2174.00 |
| Occupancy: | Vacant |
| Address: | 438 HAIG Aven , Renfrew, K7V 3J7, Renfrew |
| Directions/Cross Streets: | HWY 132 and Ma Te Way Park Drive |
| Rooms: | 5 |
| Rooms +: | 1 |
| Bedrooms: | 1 |
| Bedrooms +: | 0 |
| Family Room: | F |
| Basement: | Full, Partially Fi |
| Level/Floor | Room | Length(ft) | Width(ft) | Descriptions | |
| Room 1 | Main | Living Ro | 12.46 | 10.2 | Laminate |
| Room 2 | Main | Kitchen | 8.86 | 13.35 | Tile Floor |
| Room 3 | Main | Laundry | 3 Pc Bath | ||
| Room 4 | Main | Bathroom | 9.77 | 5.67 | Combined w/Laundry |
| Room 5 | Main | Primary B | 8.36 | 11.12 | |
| Room 6 | Lower | Recreatio | 9.58 | 12.89 | Partly Finished |
| Washroom Type | No. of Pieces | Level |
| Washroom Type 1 | 3 | Main |
| Washroom Type 2 | 0 | |
| Washroom Type 3 | 0 | |
| Washroom Type 4 | 0 | |
| Washroom Type 5 | 0 |
| Total Area: | 0.00 |
| Approximatly Age: | 51-99 |
| Property Type: | Detached |
| Style: | Bungalow |
| Exterior: | Vinyl Siding |
| Garage Type: | None |
| (Parking/)Drive: | Tandem, Pr |
| Drive Parking Spaces: | 3 |
| Park #1 | |
| Parking Type: | Tandem, Pr |
| Park #2 | |
| Parking Type: | Tandem |
| Park #3 | |
| Parking Type: | Private |
| Pool: | None |
| Other Structures: | Garden Shed |
| Approximatly Age: | 51-99 |
| Approximatly Square Footage: | < 700 |
| Property Features: | Golf, Park |
| CAC Included: | N |
| Water Included: | N |
| Cabel TV Included: | N |
| Common Elements Included: | N |
| Heat Included: | N |
| Parking Included: | N |
| Condo Tax Included: | N |
| Building Insurance Included: | N |
| Fireplace/Stove: | N |
| Heat Type: | Forced Air |
| Central Air Conditioning: | Central Air |
| Central Vac: | N |
| Laundry Level: | Syste |
| Ensuite Laundry: | F |
| Sewers: | Sewer |
| Utilities-Cable: | A |
| Utilities-Hydro: | Y |
$
%
Years
This calculator is for demonstration purposes only. Always consult a professional
financial advisor before making personal financial decisions.
| Although the information displayed is believed to be accurate, no warranties or representations are made of any kind. |
| SOLID ROCK REALTY |
- Listing -1 of 0
|
|

Gaurang Shah
Licenced Realtor
Dir:
416-841-0587
Bus:
905-458-7979
Fax:
905-458-1220
| Book Showing | Email a Friend |
Jump To:
At a Glance:
| Type: | Freehold - Detached |
| Area: | Renfrew |
| Municipality: | Renfrew |
| Neighbourhood: | 540 - Renfrew |
| Style: | Bungalow |
| Lot Size: | x 125.00(Feet) |
| Approximate Age: | 51-99 |
| Tax: | $2,174 |
| Maintenance Fee: | $0 |
| Beds: | 1 |
| Baths: | 1 |
| Garage: | 0 |
| Fireplace: | N |
| Air Conditioning: | |
| Pool: | None |
Locatin Map:
Payment Calculator:

Listing added to your favorite list
Looking for resale homes?

By agreeing to Terms of Use, you will have ability to search up to 305705 listings and access to richer information than found on REALTOR.ca through my website.


