$429,900
Available - For Sale
Listing ID: X12101266
129 Orange Stre South , Central Huron, N0M 1L0, Huron
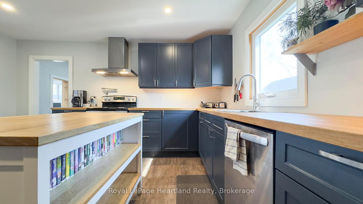
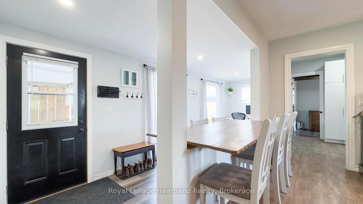
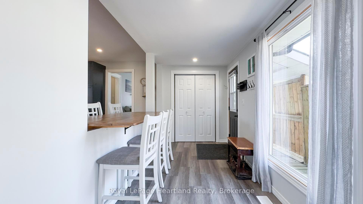
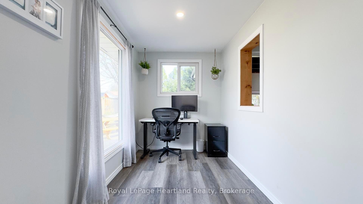
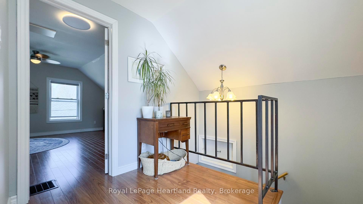
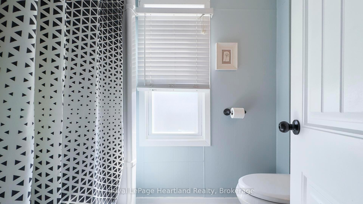
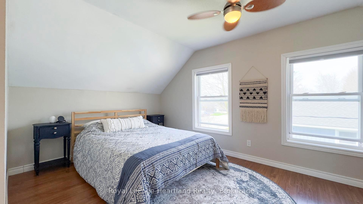
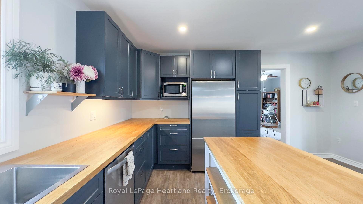
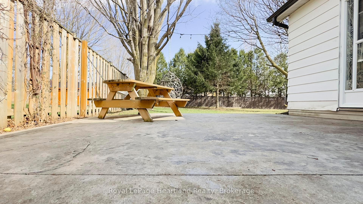

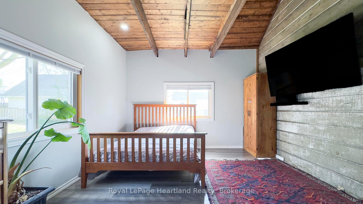

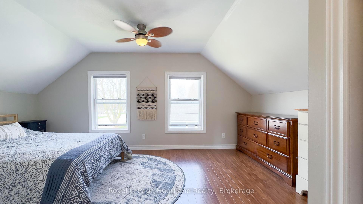
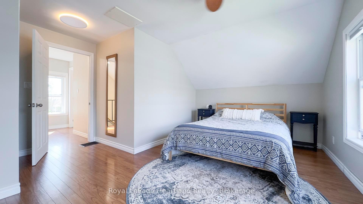
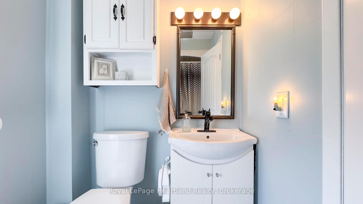
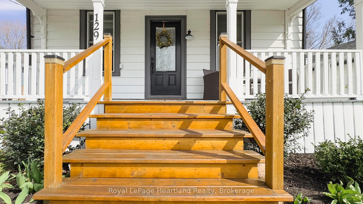
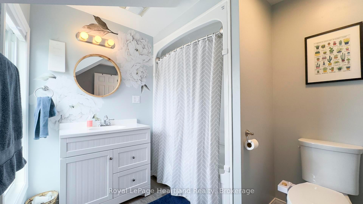
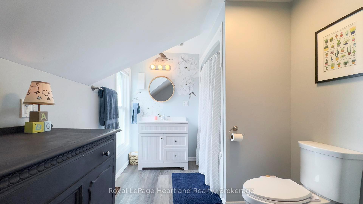
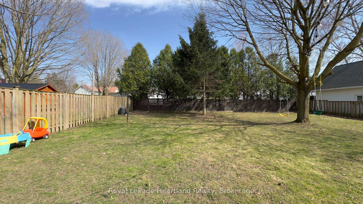
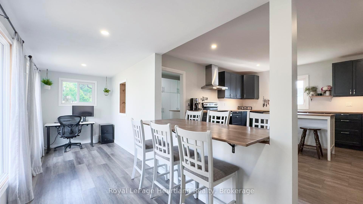
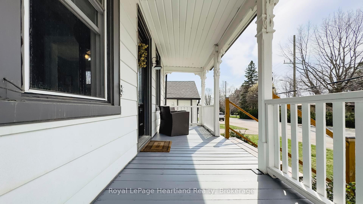
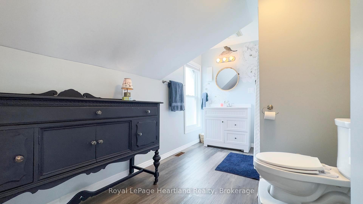

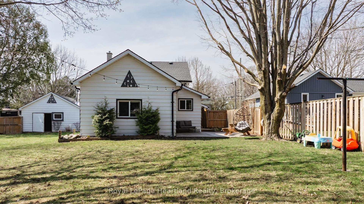
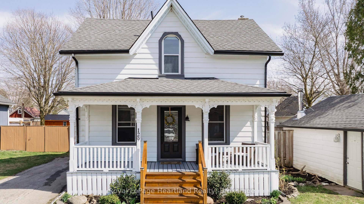
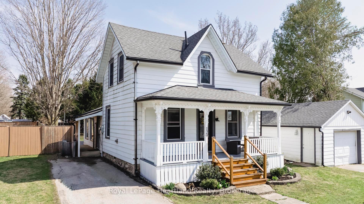
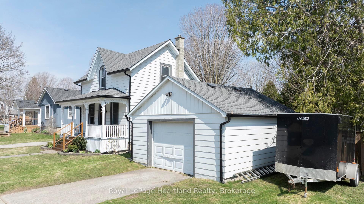
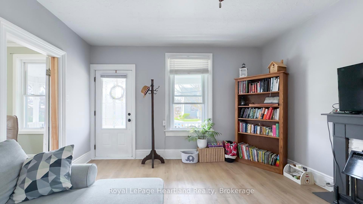
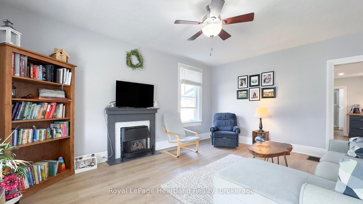
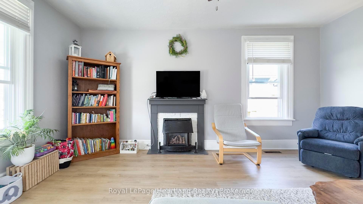
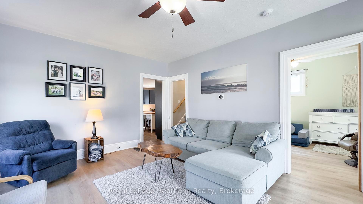
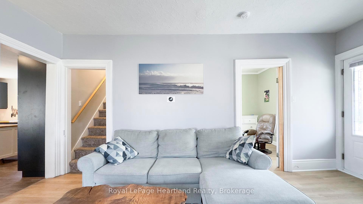
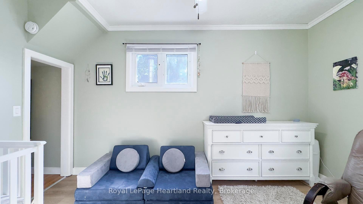
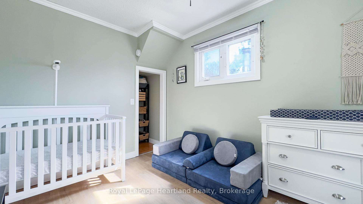
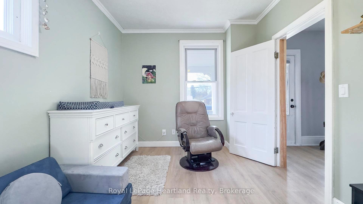
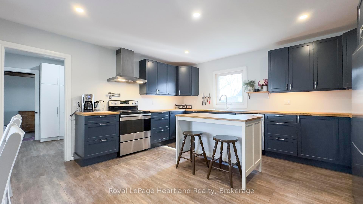
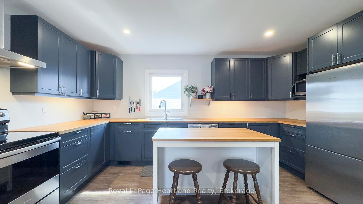


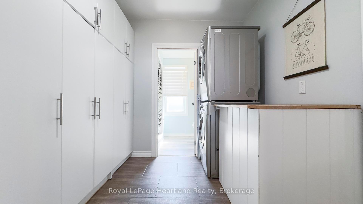
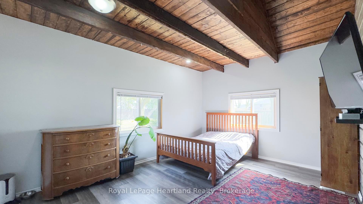
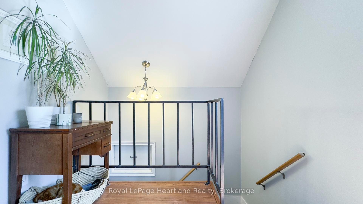
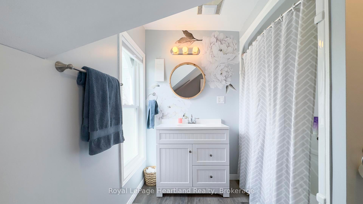
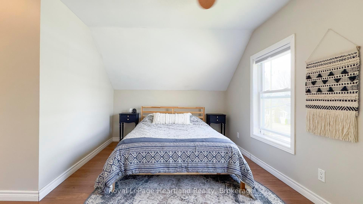
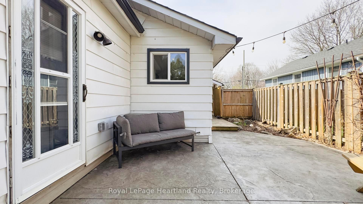
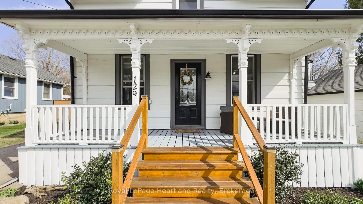
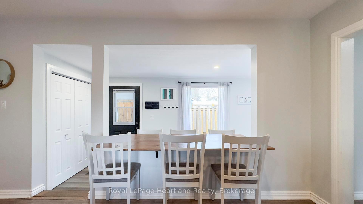
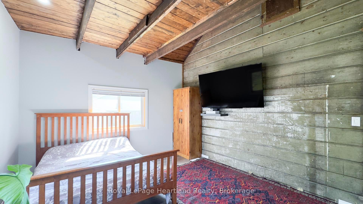
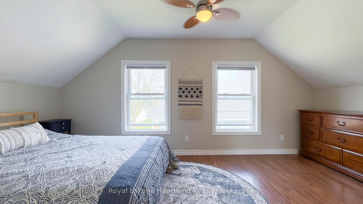
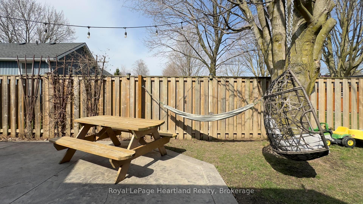
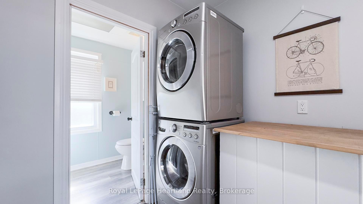



















































| Welcome to 129 Orange Street, a beautifully updated 1.5 storey home that combines classic charm with modern upgrades. With 3 bedrooms, 2 full bathrooms, and a thoughtfully renovated interior, this home is ideal for families, first-time buyers or anyone looking to enjoy small-town living with space to breathe. Start your mornings on the covered front porch, a great spot to enjoy your coffee. Step inside to a bright and welcoming main floor, where you'll find a nice-sized living room at the front of the home, perfect for relaxing or entertaining. The kitchen underwent a full renovation in 2022, boasting modern cabinetry, stylish finishes, and plenty of prep space perfect for the home chef. The kitchen opens into a flexible layout that includes a dedicated office space, ideal for working from home, and an additional, spacious bedroom at the back of the house for added privacy. A second main floor bedroom and full bathroom offer convenience and versatility for families or guests. Upstairs, a spacious third bedroom and a second full bathroom offer a quiet retreat. Enjoy peace of mind with updated electrical, new windows throughout, and a renovated laundry room and bathroom that add both convenience and value. Step outside to a large, fully fenced backyard a true outdoor oasis featuring stamped concrete, mature trees, and ample space for entertaining, gardening, or relaxing. A detached garage and extra driveway complete the package. Located on a quiet, family-friendly street just minutes from schools, parks, and downtown Clinton, this home is truly move-in ready. Don't miss your chance to own this updated gem at 129 Orange Street! |
| Price | $429,900 |
| Taxes: | $2664.00 |
| Assessment Year: | 2024 |
| Occupancy: | Owner |
| Address: | 129 Orange Stre South , Central Huron, N0M 1L0, Huron |
| Acreage: | < .50 |
| Directions/Cross Streets: | Orange and Dunlop |
| Rooms: | 10 |
| Bedrooms: | 3 |
| Bedrooms +: | 0 |
| Family Room: | T |
| Basement: | Partial Base, Unfinished |
| Level/Floor | Room | Length(ft) | Width(ft) | Descriptions | |
| Room 1 | Ground | Living Ro | 17.06 | 13.28 | |
| Room 2 | Ground | Kitchen | 15.32 | 15.22 | |
| Room 3 | Ground | Dining Ro | 11.74 | 19.68 | |
| Room 4 | Ground | Office | 9.71 | 6.3 | |
| Room 5 | Ground | Bedroom 2 | 15.25 | 11.71 | |
| Room 6 | Ground | Bedroom 3 | 13.74 | 9.45 | |
| Room 7 | Ground | Bathroom | 8.1 | 5.02 | 3 Pc Bath |
| Room 8 | Ground | Laundry | 9.84 | 8 | |
| Room 9 | Second | Primary B | 14.96 | 14.53 | |
| Room 10 | Second | Bathroom | 12.86 | 7.35 | 4 Pc Bath |
| Washroom Type | No. of Pieces | Level |
| Washroom Type 1 | 3 | Ground |
| Washroom Type 2 | 4 | Second |
| Washroom Type 3 | 0 | |
| Washroom Type 4 | 0 | |
| Washroom Type 5 | 0 |
| Total Area: | 0.00 |
| Approximatly Age: | 51-99 |
| Property Type: | Detached |
| Style: | 1 1/2 Storey |
| Exterior: | Aluminum Siding |
| Garage Type: | Detached |
| Drive Parking Spaces: | 3 |
| Pool: | None |
| Approximatly Age: | 51-99 |
| Approximatly Square Footage: | 1100-1500 |
| CAC Included: | N |
| Water Included: | N |
| Cabel TV Included: | N |
| Common Elements Included: | N |
| Heat Included: | N |
| Parking Included: | N |
| Condo Tax Included: | N |
| Building Insurance Included: | N |
| Fireplace/Stove: | Y |
| Heat Type: | Forced Air |
| Central Air Conditioning: | Central Air |
| Central Vac: | N |
| Laundry Level: | Syste |
| Ensuite Laundry: | F |
| Sewers: | Sewer |
$
%
Years
This calculator is for demonstration purposes only. Always consult a professional
financial advisor before making personal financial decisions.
| Although the information displayed is believed to be accurate, no warranties or representations are made of any kind. |
| Royal LePage Heartland Realty |
- Listing -1 of 0
|
|

Gaurang Shah
Licenced Realtor
Dir:
416-841-0587
Bus:
905-458-7979
Fax:
905-458-1220
| Virtual Tour | Book Showing | Email a Friend |
Jump To:
At a Glance:
| Type: | Freehold - Detached |
| Area: | Huron |
| Municipality: | Central Huron |
| Neighbourhood: | Clinton |
| Style: | 1 1/2 Storey |
| Lot Size: | x 132.00(Feet) |
| Approximate Age: | 51-99 |
| Tax: | $2,664 |
| Maintenance Fee: | $0 |
| Beds: | 3 |
| Baths: | 2 |
| Garage: | 0 |
| Fireplace: | Y |
| Air Conditioning: | |
| Pool: | None |
Locatin Map:
Payment Calculator:

Listing added to your favorite list
Looking for resale homes?

By agreeing to Terms of Use, you will have ability to search up to 305705 listings and access to richer information than found on REALTOR.ca through my website.


