$839,900
Available - For Sale
Listing ID: W12101561
2020 South Millway N/A , Mississauga, L5L 1K2, Peel
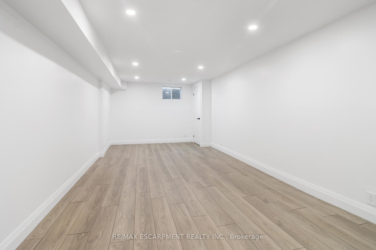
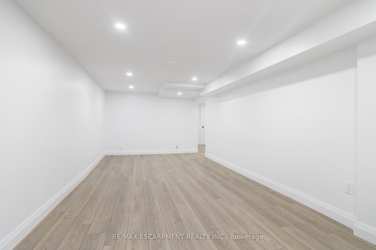
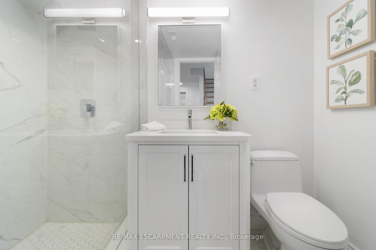
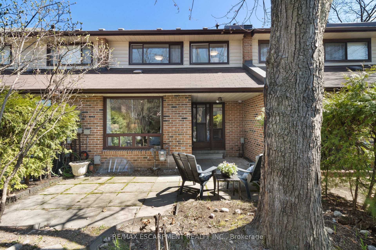
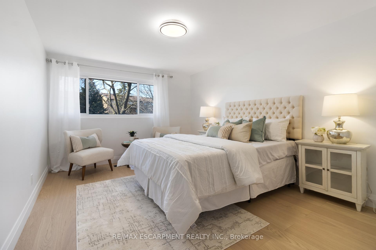
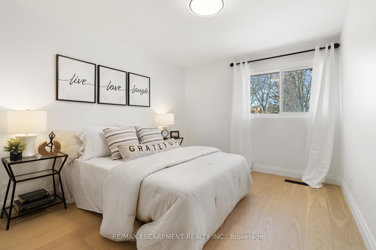
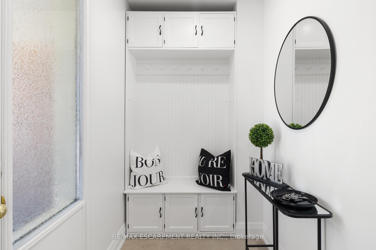
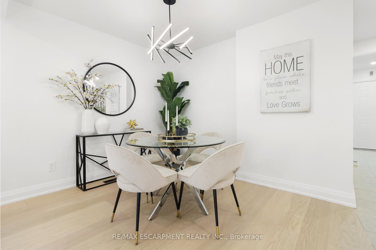
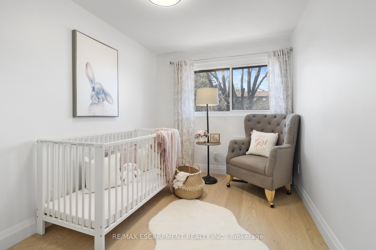
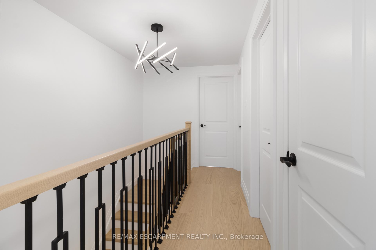
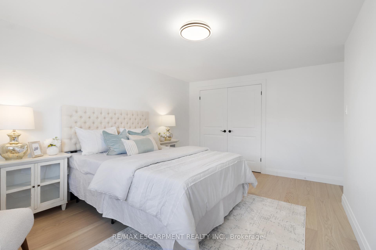
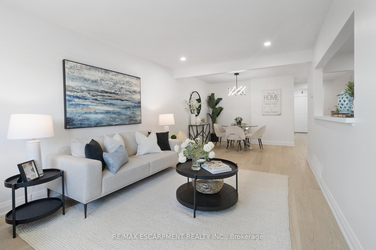
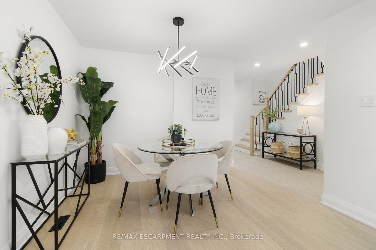
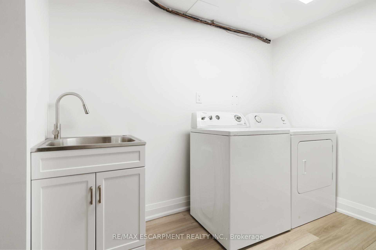
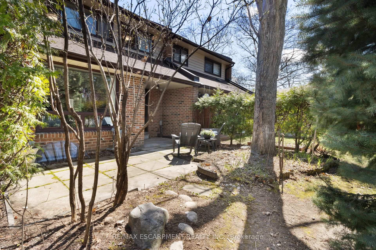
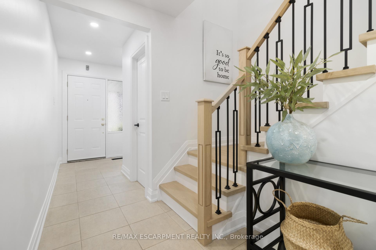
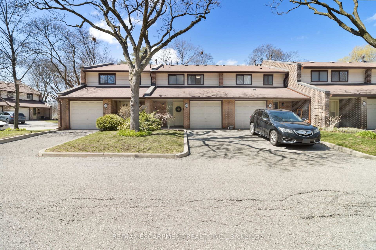
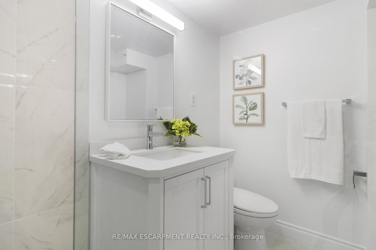
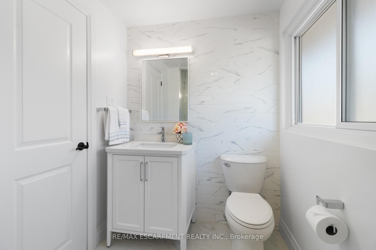
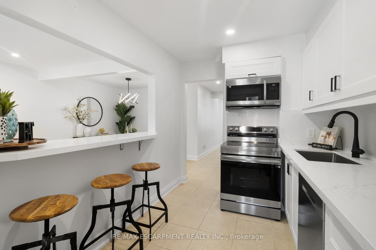
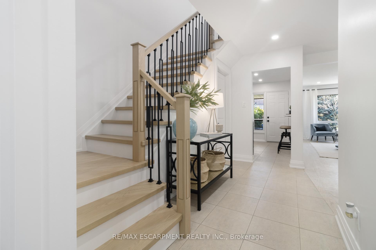
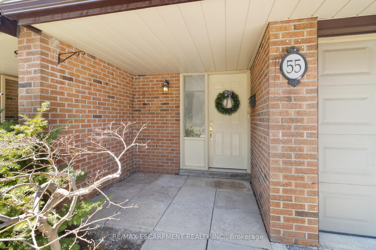

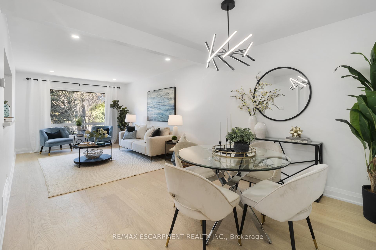
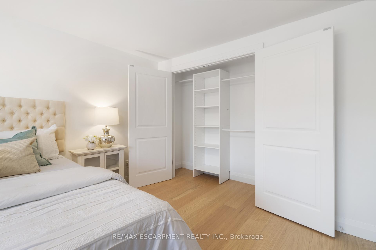
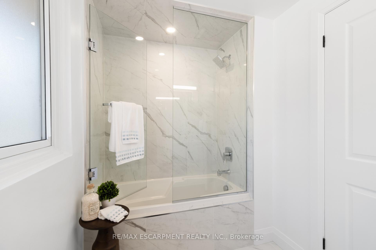
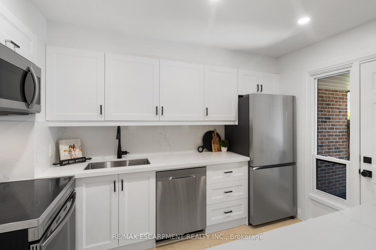
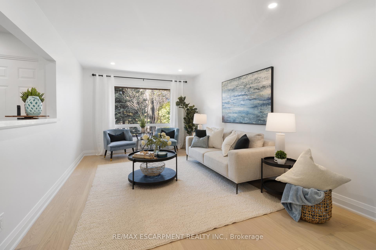
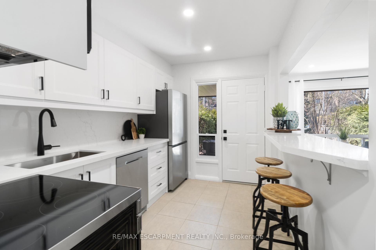
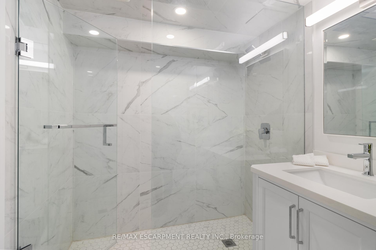
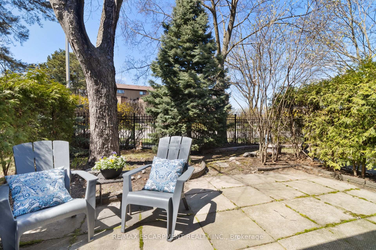
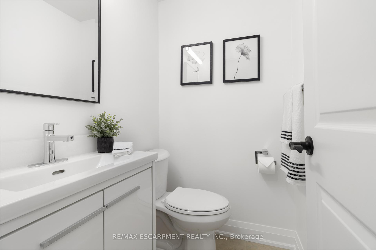
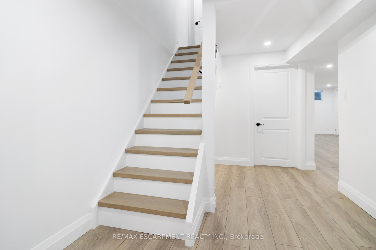
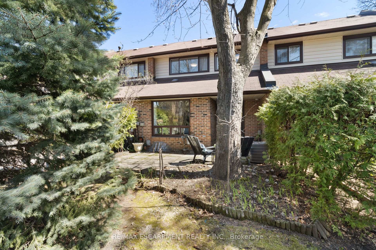
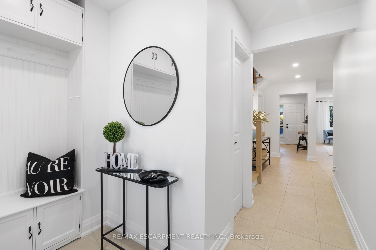
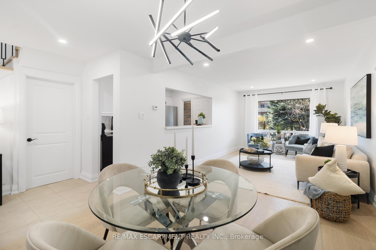




































| Experience refined living in this fully renovated, one-of-a-kind 3-bedroom, 3-bathroom residence, boasting over 1700sqft of exquisitely designed space. Every element of this home has been carefully curated with premium finishes and impeccable craftsmanship. Step into a light-filled interior adorned with engineered hardwood flooring across the main and second levels, and enhanced by designer lighting that adds elegance to every corner.The newly designed kitchen is a chefs dream showcasing quartz countertops, a solid slab seamless backsplash, sleek cabinetry, and brand-new stainless steel appliances. Each bathroom has been transformed into a spa-like retreat with modern quartz vanities, glass door enclosures, chic hardware, and elevated lighting.The lower level offers versatility and comfort, finished with stylish laminate flooring and a sophisticated vinyl laundry area. The expansive basement is ready for your vision create the ultimate home theatre, a serene home office, or a vibrant recreational space. Let your imagination bring it to life.This turnkey property is a rare gem luxuriously appointed, move-in ready, and designed for elevated living. |
| Price | $839,900 |
| Taxes: | $3690.00 |
| Assessment Year: | 2024 |
| Occupancy: | Vacant |
| Address: | 2020 South Millway N/A , Mississauga, L5L 1K2, Peel |
| Postal Code: | L5L 1K2 |
| Province/State: | Peel |
| Directions/Cross Streets: | Erin Mill Pkwy & South Millway |
| Level/Floor | Room | Length(ft) | Width(ft) | Descriptions | |
| Room 1 | Main | Kitchen | 7.9 | 11.55 | Ceramic Floor, Stone Counters, W/O To Yard |
| Room 2 | Main | Living Ro | 10.76 | 24.5 | Hardwood Floor, Large Window |
| Room 3 | Main | Dining Ro | 10.76 | 24.5 | Hardwood Floor |
| Room 4 | Main | Powder Ro | 5.15 | 3.87 | Ceramic Floor, Stone Counters |
| Room 5 | Second | Primary B | 11.45 | 15.32 | Hardwood Floor, Large Closet, Large Window |
| Room 6 | Second | Bedroom 2 | 7.9 | 11.97 | Hardwood Floor, Large Window |
| Room 7 | Second | Bedroom 3 | 11.45 | 14.73 | Hardwood Floor, Large Window |
| Room 8 | Second | Bathroom | 9.02 | 5.54 | 4 Pc Bath, Stone Counters |
| Room 9 | Basement | Recreatio | 10.76 | 24.24 | Laminate |
| Room 10 | Basement | Bathroom | 8.1 | 6.04 | 3 Pc Bath, Stone Counters |
| Room 11 | Basement | Laundry | 7.9 | 14.76 | Vinyl Floor |
| Washroom Type | No. of Pieces | Level |
| Washroom Type 1 | 2 | Ground |
| Washroom Type 2 | 4 | Second |
| Washroom Type 3 | 3 | Basement |
| Washroom Type 4 | 0 | |
| Washroom Type 5 | 0 |
| Total Area: | 0.00 |
| Approximatly Age: | 31-50 |
| Washrooms: | 3 |
| Heat Type: | Forced Air |
| Central Air Conditioning: | Central Air |
$
%
Years
This calculator is for demonstration purposes only. Always consult a professional
financial advisor before making personal financial decisions.
| Although the information displayed is believed to be accurate, no warranties or representations are made of any kind. |
| RE/MAX ESCARPMENT REALTY INC. |
- Listing -1 of 0
|
|

Gaurang Shah
Licenced Realtor
Dir:
416-841-0587
Bus:
905-458-7979
Fax:
905-458-1220
| Book Showing | Email a Friend |
Jump To:
At a Glance:
| Type: | Com - Condo Townhouse |
| Area: | Peel |
| Municipality: | Mississauga |
| Neighbourhood: | Erin Mills |
| Style: | 2-Storey |
| Lot Size: | x 0.00() |
| Approximate Age: | 31-50 |
| Tax: | $3,690 |
| Maintenance Fee: | $543.03 |
| Beds: | 3 |
| Baths: | 3 |
| Garage: | 0 |
| Fireplace: | N |
| Air Conditioning: | |
| Pool: |
Locatin Map:
Payment Calculator:

Listing added to your favorite list
Looking for resale homes?

By agreeing to Terms of Use, you will have ability to search up to 305705 listings and access to richer information than found on REALTOR.ca through my website.


