$1,549,900
Available - For Sale
Listing ID: X12101559
171 Bluebell Cres , Hamilton, L9K 1E8, Hamilton
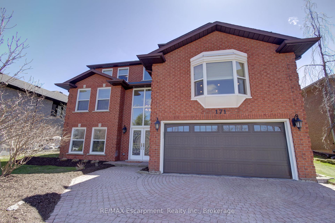
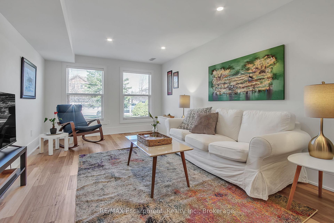
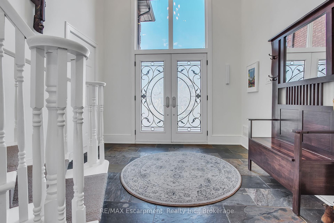
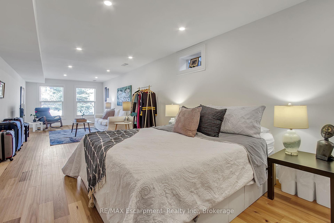
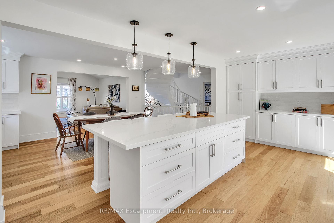
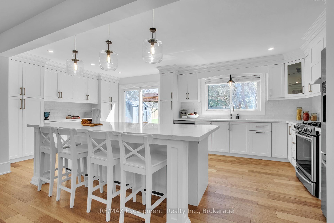
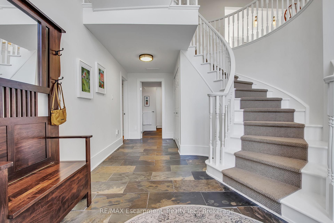
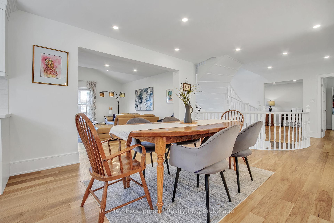
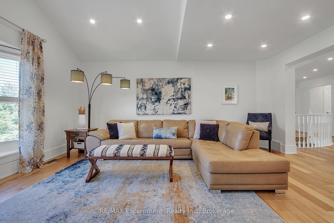
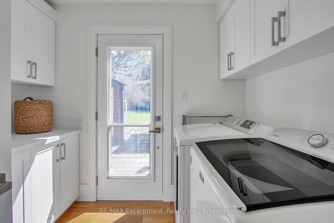
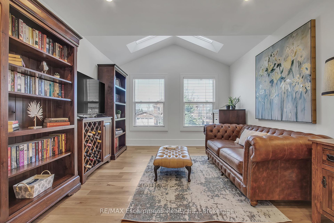
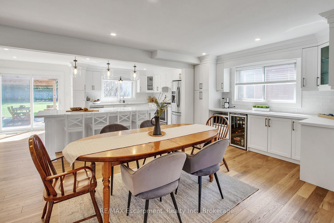
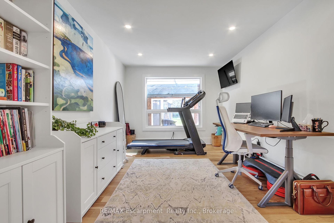
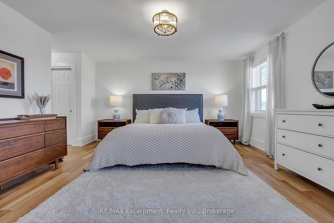
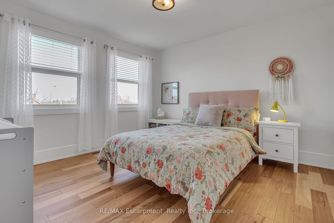
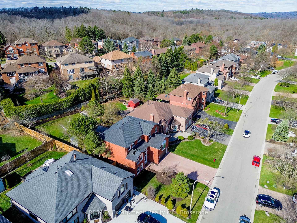
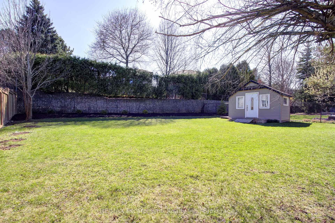
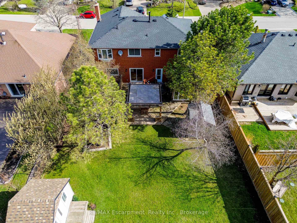
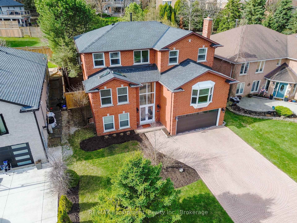
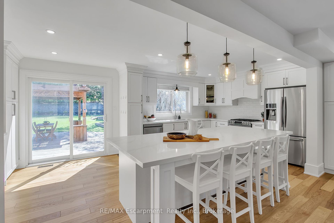
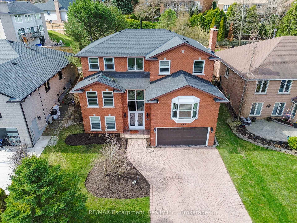
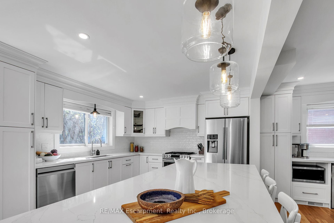
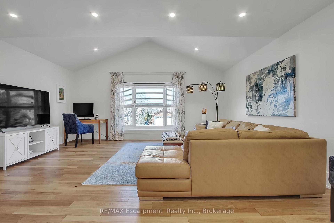
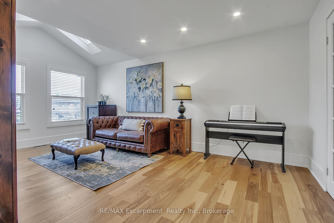
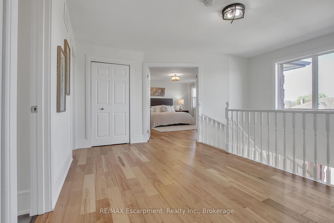
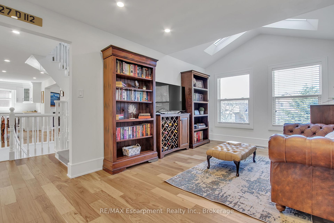
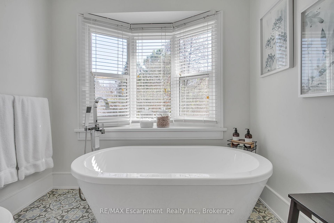
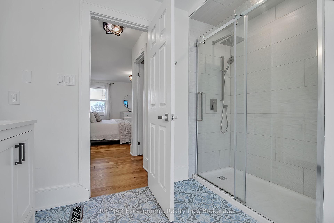
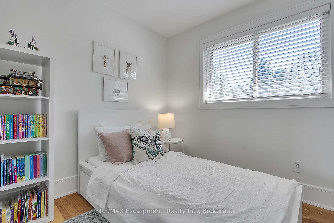
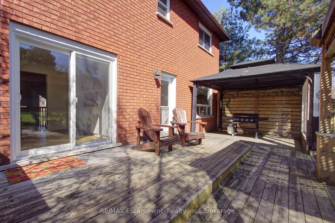
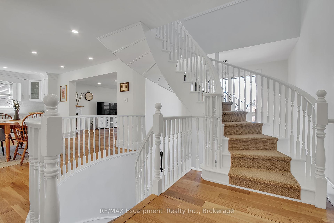
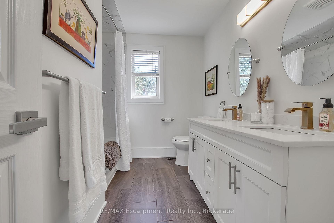
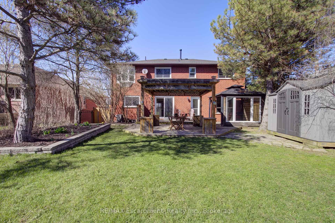
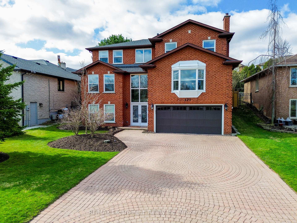


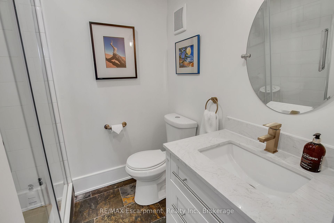
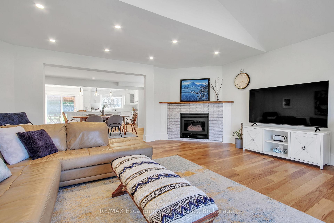
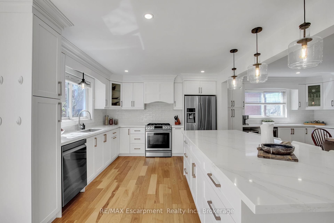
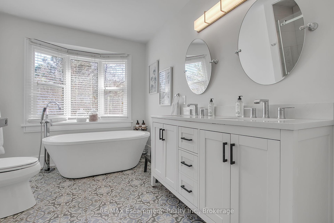
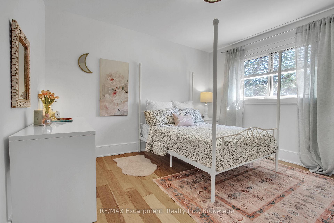
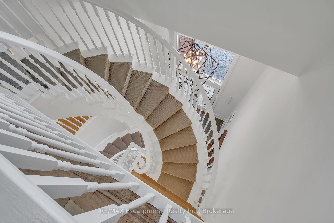

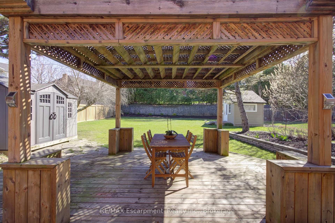
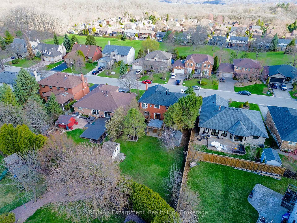

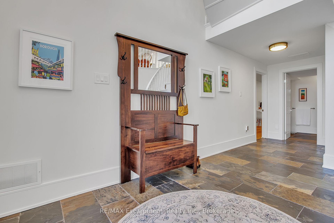
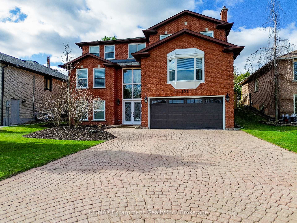
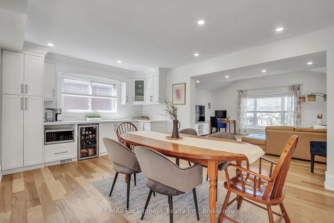
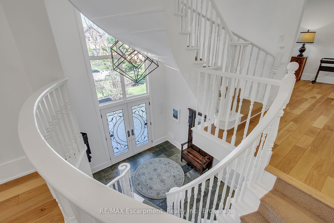
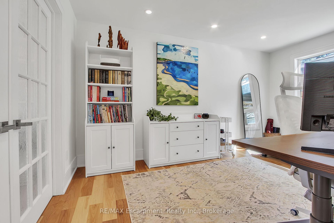
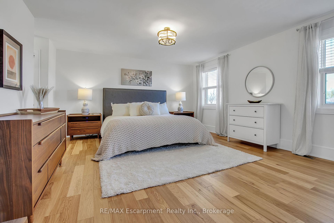
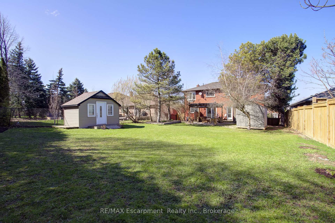
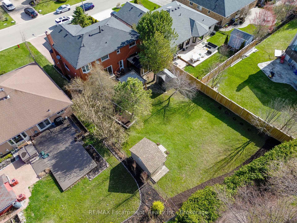






















































| Stunning, modern, 4+1 bed, 3+1 bath, detached home on a premium 175ft deep lot in the highly sought-after Scenic Woods neighbourhood of Ancaster, just steps to conservation land and the Bruce Trail! Offers nearly 3000 sqft of above grade living space, plus a unique front walk-out basement. Gorgeous finishes throughout the home are sure to wow any buyer! An impressive entry way with soaring ceilings and a grand spiral staircase leads to a beautiful open concept main level living area featuring: a huge chef's kitchen with quartz counters, pot lights and soft close cabinets, a formal dining area with extended cabinetry from the kitchen offering more storage and a useful beverage station, a great room with a vaulted ceiling and gas fireplace, and a library with skylights connected via french doors to a main level office. Finishing of this level is a handy 2pc bath and laundry room. Upstairs you will find a large primary bedroom suite complete with walk-in closet, and a bright and luxurious 5pc ensuite bathroom. On this level you will find 3 additional bedrooms that share a 2nd 5pc bathroom. The "basement" of this home hardly feels like a basement with it's fully above grade windows and front door access. Accommodate in-laws, teens or guests easily in this space as it offers another area to sleep and relax with semi ensuite privileges to a 3rd full bathroom. The park-like backyard provides endless opportunity for play and entertaining. Enjoy the beauty and peace of this quiet crescent nestled in nature, while also experiencing easy access to all amenities, including top schools! This home shows to perfection and should not be missed! |
| Price | $1,549,900 |
| Taxes: | $7710.90 |
| Assessment Year: | 2025 |
| Occupancy: | Owner |
| Address: | 171 Bluebell Cres , Hamilton, L9K 1E8, Hamilton |
| Directions/Cross Streets: | Mohawk/Scenic Dr. |
| Rooms: | 10 |
| Bedrooms: | 4 |
| Bedrooms +: | 1 |
| Family Room: | T |
| Basement: | Partially Fi, Walk-Out |
| Level/Floor | Room | Length(ft) | Width(ft) | Descriptions | |
| Room 1 | Basement | Bedroom | 34.41 | 11.15 | Hardwood Floor, Above Grade Window, Semi Ensuite |
| Room 2 | Main | Great Roo | 18.34 | 17.42 | Hardwood Floor, Vaulted Ceiling(s), Fireplace |
| Room 3 | Main | Dining Ro | 17.74 | 11.84 | Hardwood Floor, Open Concept, Window |
| Room 4 | Main | Kitchen | 21.22 | 11.58 | Hardwood Floor, Quartz Counter, Walk-Out |
| Room 5 | Main | Den | 15.22 | 11.38 | Hardwood Floor, French Doors, Window |
| Room 6 | Main | Library | 19.12 | 11.38 | Hardwood Floor, Skylight, Pot Lights |
| Room 7 | Second | Primary B | 20.34 | 18.2 | Hardwood Floor, Walk-In Closet(s), 5 Pc Ensuite |
| Room 8 | Second | Bedroom 2 | 10.89 | 10.17 | Hardwood Floor, Closet, Window |
| Room 9 | Second | Bedroom 3 | 14.5 | 11.38 | Hardwood Floor, Closet, Window |
| Room 10 | Second | Bedroom 4 | 12.17 | 11.38 | Hardwood Floor, Closet, Window |
| Washroom Type | No. of Pieces | Level |
| Washroom Type 1 | 3 | Basement |
| Washroom Type 2 | 2 | Main |
| Washroom Type 3 | 5 | Second |
| Washroom Type 4 | 5 | Second |
| Washroom Type 5 | 0 |
| Total Area: | 0.00 |
| Property Type: | Detached |
| Style: | 2-Storey |
| Exterior: | Brick |
| Garage Type: | Built-In |
| Drive Parking Spaces: | 4 |
| Pool: | None |
| Approximatly Square Footage: | 2500-3000 |
| CAC Included: | N |
| Water Included: | N |
| Cabel TV Included: | N |
| Common Elements Included: | N |
| Heat Included: | N |
| Parking Included: | N |
| Condo Tax Included: | N |
| Building Insurance Included: | N |
| Fireplace/Stove: | Y |
| Heat Type: | Forced Air |
| Central Air Conditioning: | Central Air |
| Central Vac: | N |
| Laundry Level: | Syste |
| Ensuite Laundry: | F |
| Sewers: | Sewer |
$
%
Years
This calculator is for demonstration purposes only. Always consult a professional
financial advisor before making personal financial decisions.
| Although the information displayed is believed to be accurate, no warranties or representations are made of any kind. |
| RE/MAX Escarpment Realty Inc., Brokerage |
- Listing -1 of 0
|
|

Gaurang Shah
Licenced Realtor
Dir:
416-841-0587
Bus:
905-458-7979
Fax:
905-458-1220
| Virtual Tour | Book Showing | Email a Friend |
Jump To:
At a Glance:
| Type: | Freehold - Detached |
| Area: | Hamilton |
| Municipality: | Hamilton |
| Neighbourhood: | Ancaster |
| Style: | 2-Storey |
| Lot Size: | x 175.58(Feet) |
| Approximate Age: | |
| Tax: | $7,710.9 |
| Maintenance Fee: | $0 |
| Beds: | 4+1 |
| Baths: | 4 |
| Garage: | 0 |
| Fireplace: | Y |
| Air Conditioning: | |
| Pool: | None |
Locatin Map:
Payment Calculator:

Listing added to your favorite list
Looking for resale homes?

By agreeing to Terms of Use, you will have ability to search up to 305705 listings and access to richer information than found on REALTOR.ca through my website.


