$599,900
Available - For Sale
Listing ID: X12100678
755 Brittanic Road , Kanata, K2V 0R3, Ottawa
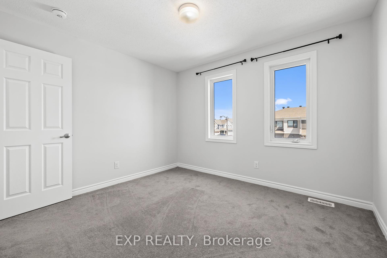
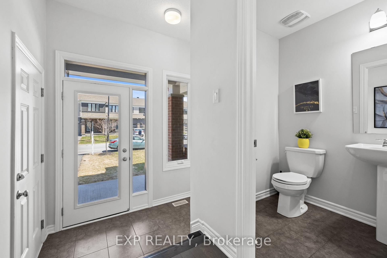

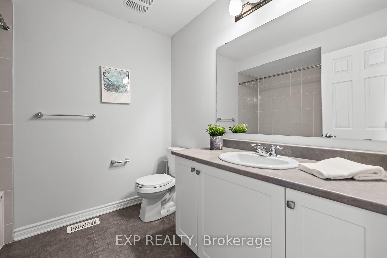
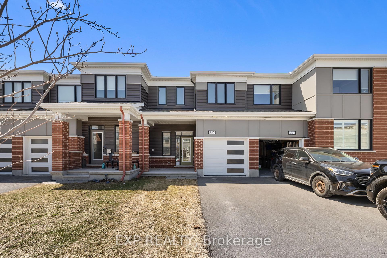
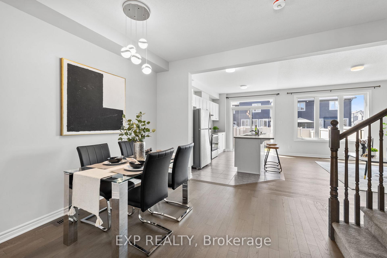
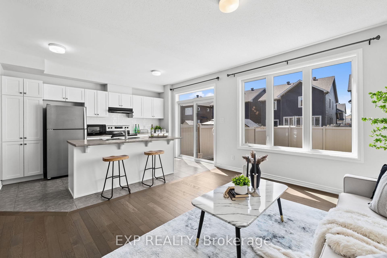
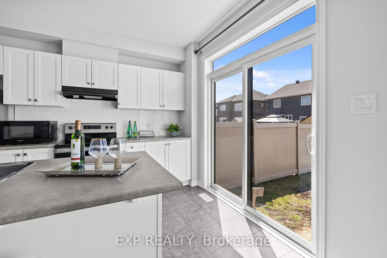
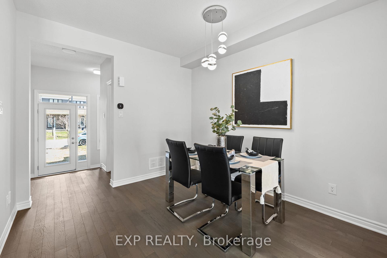
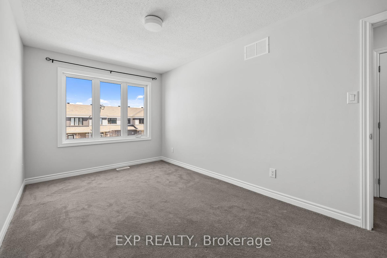
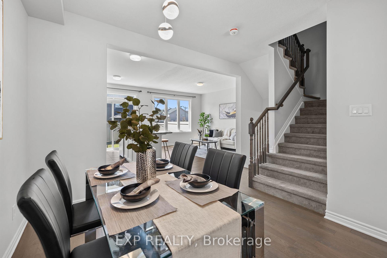
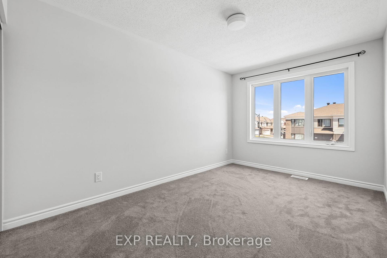
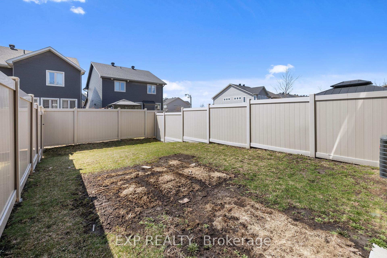
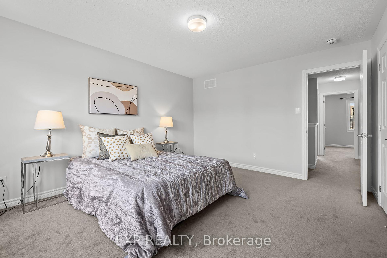
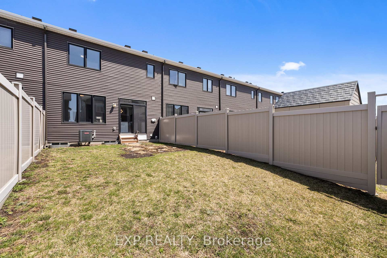
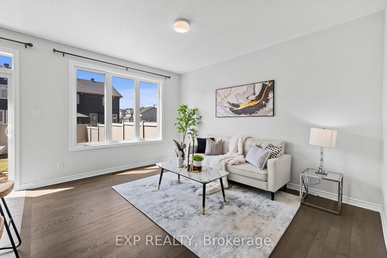
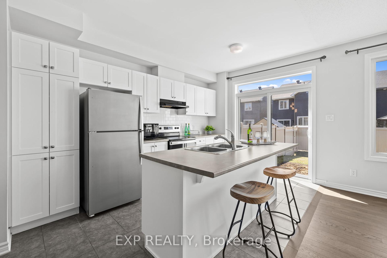
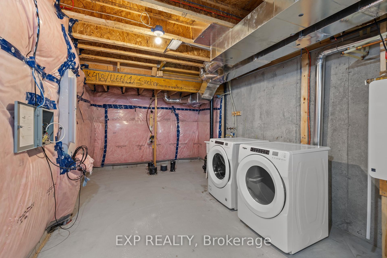
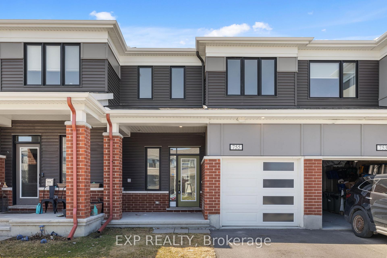
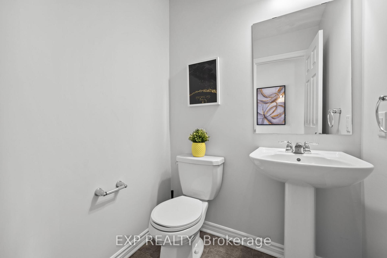
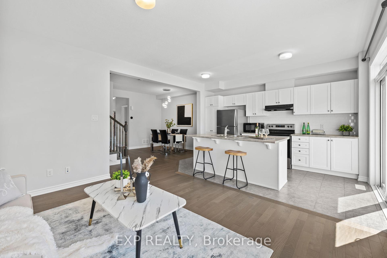
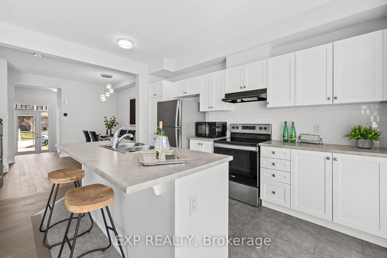
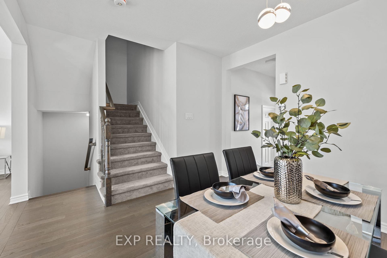
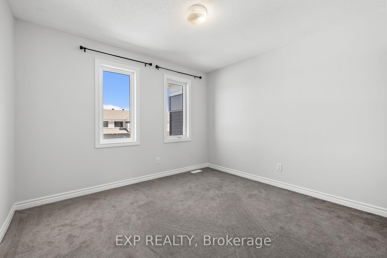
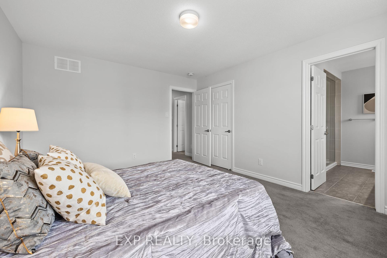
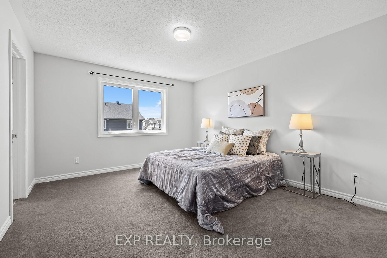
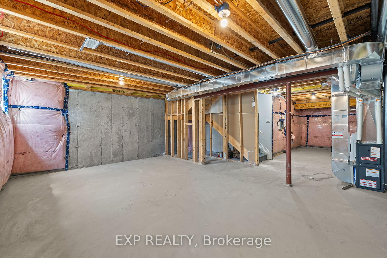
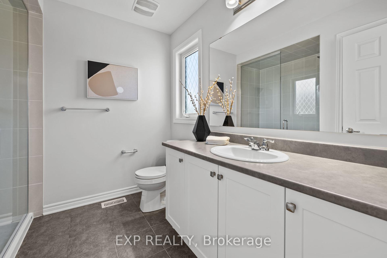
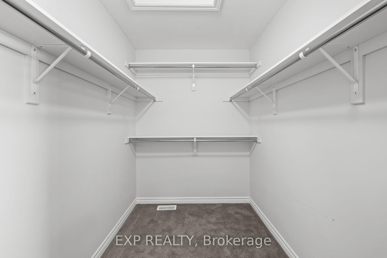

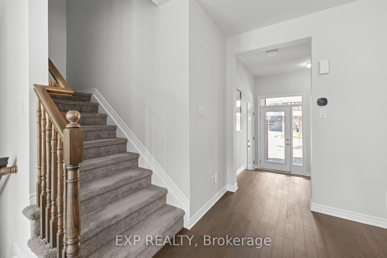
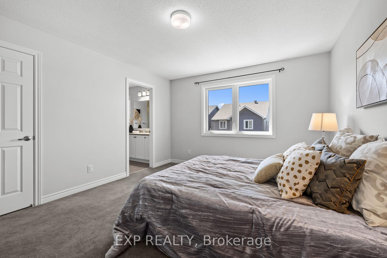
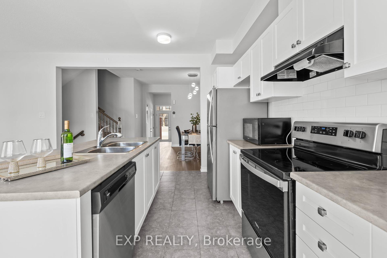
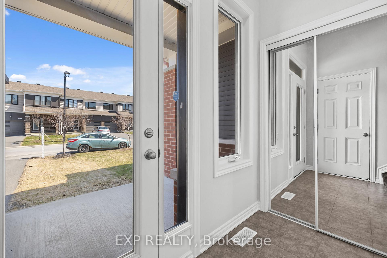
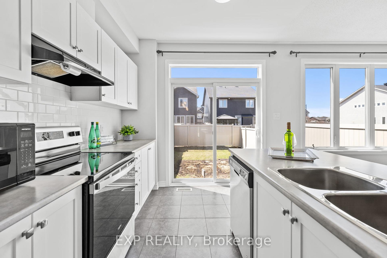



































| Welcome to this beautifully designed 3-bedroom, 3-bathroom townhome, offering a perfect blend of modern comfort and functionality. The main floor features a spacious open-concept layout, ideal for both entertaining and everyday living. The great room, filled with natural light, seamlessly flows into a contemporary kitchen equipped with a central island, ample cabinetry, and direct access to the fully fenced, spacious backyard perfect for outdoor gatherings and family enjoyment. Adjacent to the kitchen is a bright dining area, ideal for family meals or hosting guests. A convenient powder room and a welcoming foyer with access to a cozy front porch complete the main level, along with an attached garage offering inside entry.Upstairs, you will find a generous primary bedroom featuring a private ensuite bathroom and a large walk-in closet. Two additional well-sized bedrooms, a full main bath, and extra linen storage provide ample space for a growing family. This home also boasts an extended driveway that allows parking for an additional two cars, plus one-car garage parking, providing plenty of space for vehicles. Ideally located close to all amenities, parks, and top-rated schools, this home offers the perfect setting for convenient and comfortable living. Move-in ready and waiting for you to call it home! |
| Price | $599,900 |
| Taxes: | $3766.00 |
| Assessment Year: | 2024 |
| Occupancy: | Vacant |
| Address: | 755 Brittanic Road , Kanata, K2V 0R3, Ottawa |
| Directions/Cross Streets: | Britannic Road/ Haliburton Hts |
| Rooms: | 10 |
| Bedrooms: | 3 |
| Bedrooms +: | 0 |
| Family Room: | T |
| Basement: | Unfinished |
| Level/Floor | Room | Length(ft) | Width(ft) | Descriptions | |
| Room 1 | Main | Bathroom | 2 Pc Bath | ||
| Room 2 | Main | Dining Ro | 10.2 | 10.99 | |
| Room 3 | Main | Great Roo | 11.61 | 14.01 | |
| Room 4 | Main | Kitchen | 8.99 | 14.01 | |
| Room 5 | Second | Primary B | 12 | 14.1 | |
| Room 6 | Second | Bathroom | 3 Pc Ensuite | ||
| Room 7 | Second | Bedroom | 11.18 | 10 | |
| Room 8 | Second | Bedroom | 8.99 | 13.48 | |
| Room 9 | Second | Bathroom | 3 Pc Bath |
| Washroom Type | No. of Pieces | Level |
| Washroom Type 1 | 2 | Main |
| Washroom Type 2 | 3 | Second |
| Washroom Type 3 | 3 | Second |
| Washroom Type 4 | 0 | |
| Washroom Type 5 | 0 |
| Total Area: | 0.00 |
| Approximatly Age: | 0-5 |
| Property Type: | Att/Row/Townhouse |
| Style: | 2-Storey |
| Exterior: | Brick |
| Garage Type: | Attached |
| Drive Parking Spaces: | 2 |
| Pool: | None |
| Approximatly Age: | 0-5 |
| Approximatly Square Footage: | 1100-1500 |
| CAC Included: | N |
| Water Included: | N |
| Cabel TV Included: | N |
| Common Elements Included: | N |
| Heat Included: | N |
| Parking Included: | N |
| Condo Tax Included: | N |
| Building Insurance Included: | N |
| Fireplace/Stove: | N |
| Heat Type: | Forced Air |
| Central Air Conditioning: | Central Air |
| Central Vac: | N |
| Laundry Level: | Syste |
| Ensuite Laundry: | F |
| Sewers: | Sewer |
| Utilities-Cable: | Y |
| Utilities-Hydro: | Y |
$
%
Years
This calculator is for demonstration purposes only. Always consult a professional
financial advisor before making personal financial decisions.
| Although the information displayed is believed to be accurate, no warranties or representations are made of any kind. |
| EXP REALTY |
- Listing -1 of 0
|
|

Gaurang Shah
Licenced Realtor
Dir:
416-841-0587
Bus:
905-458-7979
Fax:
905-458-1220
| Virtual Tour | Book Showing | Email a Friend |
Jump To:
At a Glance:
| Type: | Freehold - Att/Row/Townhouse |
| Area: | Ottawa |
| Municipality: | Kanata |
| Neighbourhood: | 9010 - Kanata - Emerald Meadows/Trailwest |
| Style: | 2-Storey |
| Lot Size: | x 105.25(Feet) |
| Approximate Age: | 0-5 |
| Tax: | $3,766 |
| Maintenance Fee: | $0 |
| Beds: | 3 |
| Baths: | 3 |
| Garage: | 0 |
| Fireplace: | N |
| Air Conditioning: | |
| Pool: | None |
Locatin Map:
Payment Calculator:

Listing added to your favorite list
Looking for resale homes?

By agreeing to Terms of Use, you will have ability to search up to 305705 listings and access to richer information than found on REALTOR.ca through my website.


