$1,350,000
Available - For Sale
Listing ID: W12101549
1904 Knights Cour , Mississauga, L5K 2N4, Peel
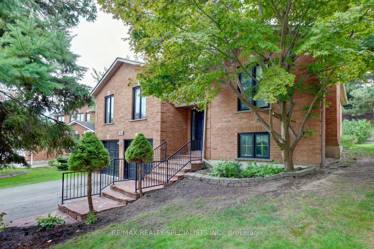
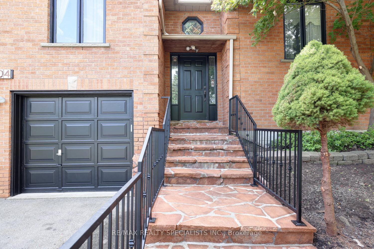
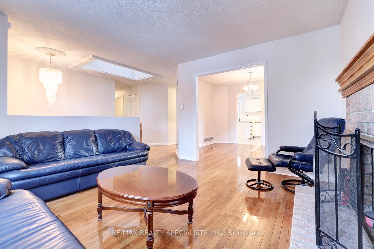
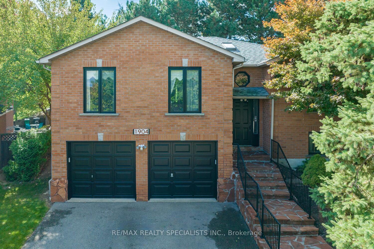
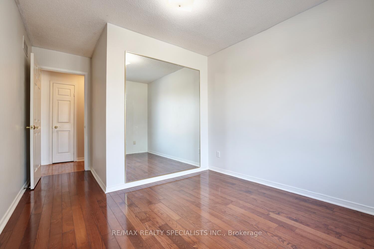
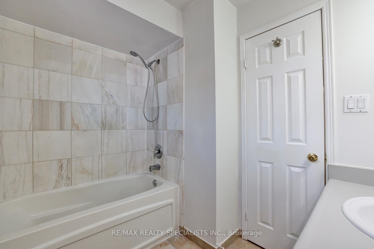
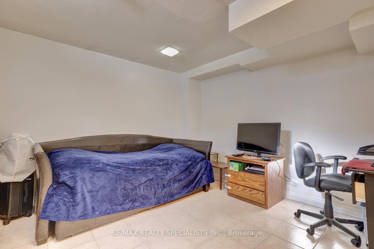
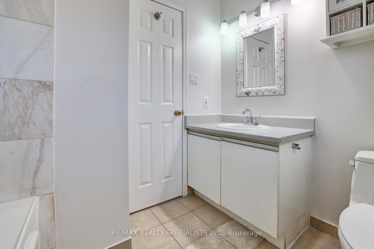

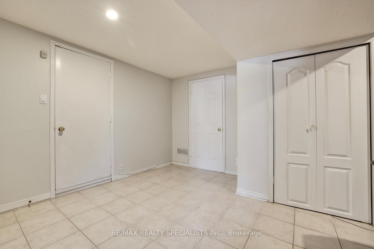
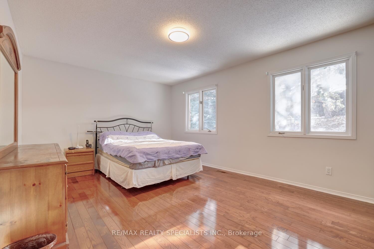
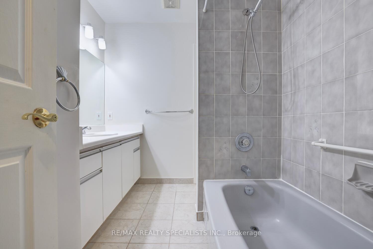
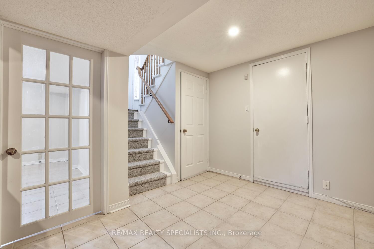
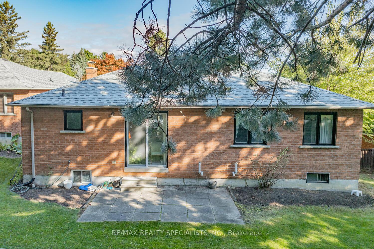
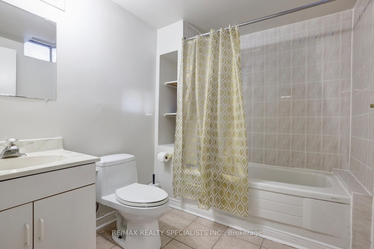
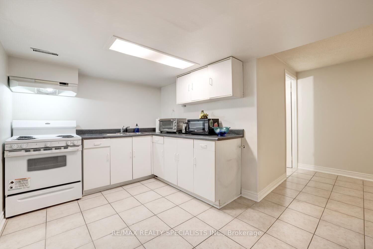
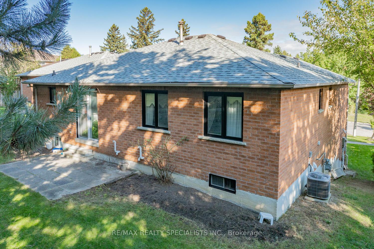
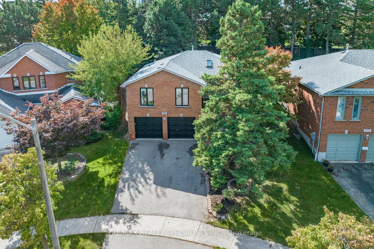
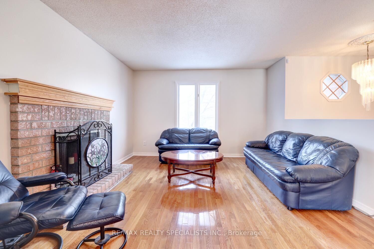
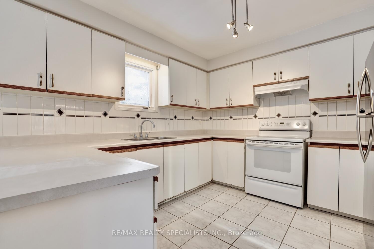
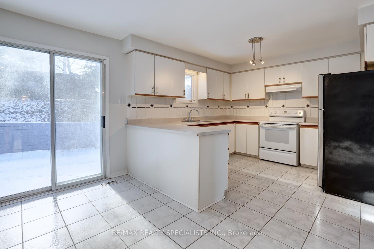
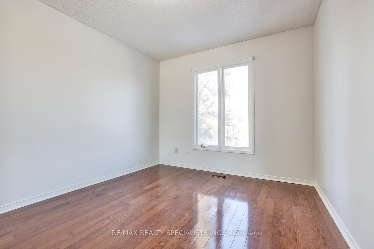
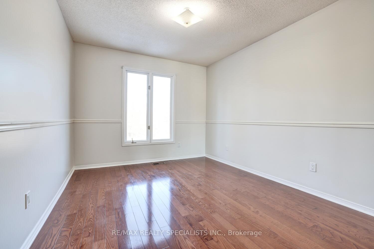
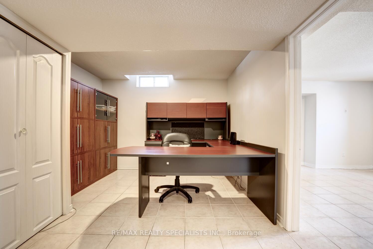
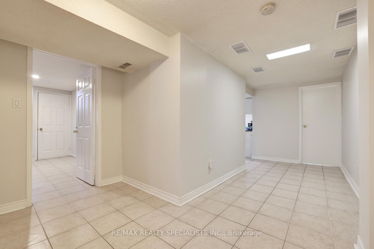
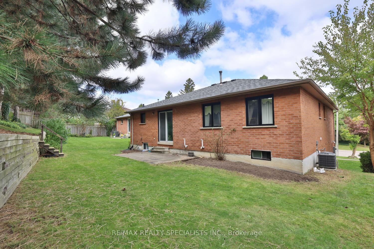
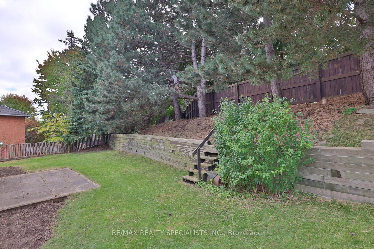
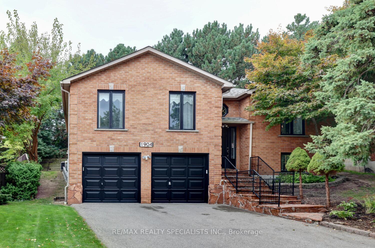

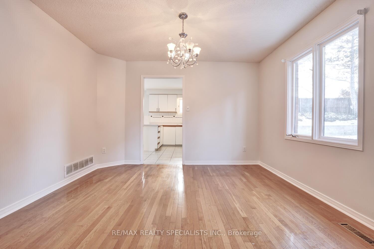
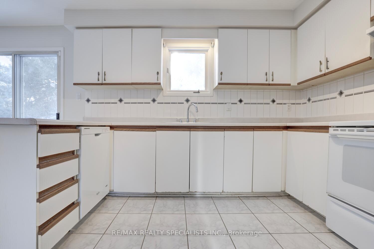
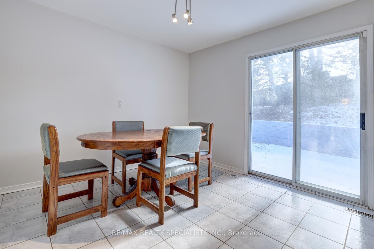
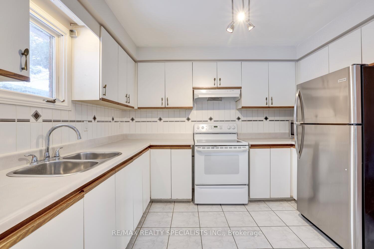
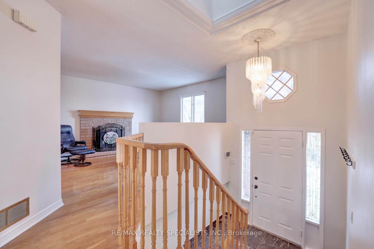
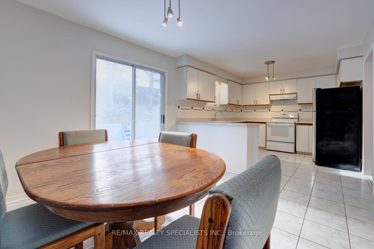
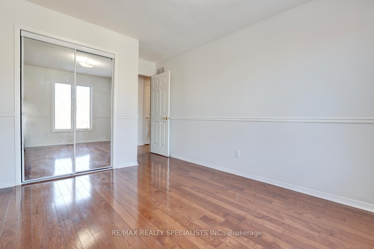
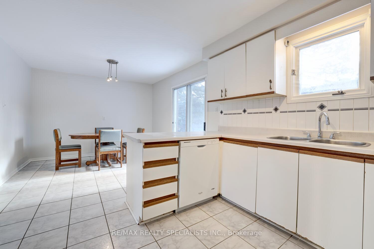
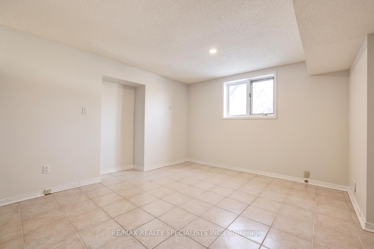
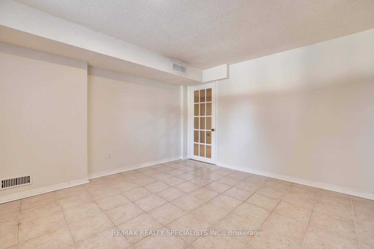







































| Rare 5 bedroom raised bungalow located on a child safe court in the exclusive area of Sherwood Forrest. Nestled on a pie shaped lot with over 80 feet across the rear of the property. Spacious living/dining room area with newer hardwood floors and wood burning fireplace. Family size kitchen with ceramic floor/backsplash, stainless steel fridge, and large breakfast area with walk-out to yard. Primary retreat with 4 piece en-suite with privacy toilet area, walk-in closet with organizers and pull out drawers. Newer hardwood floors throughout all upper level bedrooms, large walk-in front closet, 4 piece main bathroom with soaker tub, upper hallway pot lighting, skylight, and freshly painted throughout. Interior staircase leads to the basement plus 2 separate entrances to the basement from the garage. Finished basement features living area, 2nd kitchen, 4 piece bathroom, open concept office area, 2 bedrooms, and ceramic flooring. Freshly painted interior of double garage with built-in storage and new epoxy floors. Great curb appeal with freshly painted exterior, newer roof (2018), and gorgeous treed landscaped gardens. Premium location close to schools, parks, trails, transit, highways, shopping, restaurants, University of Toronto (UTM), and Clarkson Go Station. |
| Price | $1,350,000 |
| Taxes: | $7251.00 |
| Occupancy: | Owner |
| Address: | 1904 Knights Cour , Mississauga, L5K 2N4, Peel |
| Directions/Cross Streets: | Mississauga Rd and Dundas |
| Rooms: | 7 |
| Rooms +: | 5 |
| Bedrooms: | 3 |
| Bedrooms +: | 2 |
| Family Room: | T |
| Basement: | Apartment, Separate Ent |
| Level/Floor | Room | Length(ft) | Width(ft) | Descriptions | |
| Room 1 | Main | Living Ro | 12.92 | 12.33 | Hardwood Floor, Brick Fireplace, Overlooks Frontyard |
| Room 2 | Main | Dining Ro | 11.91 | 10.99 | Hardwood Floor, Formal Rm |
| Room 3 | Main | Kitchen | 11.15 | 10.92 | Ceramic Floor, Ceramic Backsplash |
| Room 4 | Main | Breakfast | 10.99 | 10.92 | Ceramic Floor, W/O To Yard |
| Room 5 | Main | Primary B | 16.92 | 11.91 | Hardwood Floor, 4 Pc Ensuite, Walk-In Closet(s) |
| Room 6 | Main | Bedroom 2 | 14.99 | 9.91 | Hardwood Floor, Mirrored Closet, Overlooks Frontyard |
| Room 7 | Main | Bedroom 3 | 14.92 | 9.84 | Hardwood Floor, Overlooks Frontyard |
| Room 8 | Basement | Living Ro | 18.66 | 11.09 | Ceramic Floor, Open Concept |
| Room 9 | Basement | Kitchen | 12.23 | 8.5 | Ceramic Floor |
| Room 10 | Basement | Office | 18.4 | 10.43 | Ceramic Floor, Open Concept |
| Room 11 | Basement | Bedroom 4 | 12.07 | 11.58 | Ceramic Floor |
| Room 12 | Basement | Bedroom 5 | 11.58 | 11.41 | Ceramic Floor |
| Washroom Type | No. of Pieces | Level |
| Washroom Type 1 | 4 | Main |
| Washroom Type 2 | 4 | Main |
| Washroom Type 3 | 4 | Basement |
| Washroom Type 4 | 0 | |
| Washroom Type 5 | 0 |
| Total Area: | 0.00 |
| Property Type: | Detached |
| Style: | Bungalow-Raised |
| Exterior: | Brick |
| Garage Type: | Built-In |
| (Parking/)Drive: | Private Do |
| Drive Parking Spaces: | 4 |
| Park #1 | |
| Parking Type: | Private Do |
| Park #2 | |
| Parking Type: | Private Do |
| Pool: | None |
| Approximatly Square Footage: | 1500-2000 |
| CAC Included: | N |
| Water Included: | N |
| Cabel TV Included: | N |
| Common Elements Included: | N |
| Heat Included: | N |
| Parking Included: | N |
| Condo Tax Included: | N |
| Building Insurance Included: | N |
| Fireplace/Stove: | Y |
| Heat Type: | Forced Air |
| Central Air Conditioning: | Central Air |
| Central Vac: | N |
| Laundry Level: | Syste |
| Ensuite Laundry: | F |
| Sewers: | Sewer |
$
%
Years
This calculator is for demonstration purposes only. Always consult a professional
financial advisor before making personal financial decisions.
| Although the information displayed is believed to be accurate, no warranties or representations are made of any kind. |
| RE/MAX REALTY SPECIALISTS INC. |
- Listing -1 of 0
|
|

Gaurang Shah
Licenced Realtor
Dir:
416-841-0587
Bus:
905-458-7979
Fax:
905-458-1220
| Book Showing | Email a Friend |
Jump To:
At a Glance:
| Type: | Freehold - Detached |
| Area: | Peel |
| Municipality: | Mississauga |
| Neighbourhood: | Sheridan |
| Style: | Bungalow-Raised |
| Lot Size: | x 118.11(Feet) |
| Approximate Age: | |
| Tax: | $7,251 |
| Maintenance Fee: | $0 |
| Beds: | 3+2 |
| Baths: | 3 |
| Garage: | 0 |
| Fireplace: | Y |
| Air Conditioning: | |
| Pool: | None |
Locatin Map:
Payment Calculator:

Listing added to your favorite list
Looking for resale homes?

By agreeing to Terms of Use, you will have ability to search up to 305705 listings and access to richer information than found on REALTOR.ca through my website.


