$2,265,000
Available - For Sale
Listing ID: E12101544
14 Kildonan Driv , Toronto, M1N 3B5, Toronto
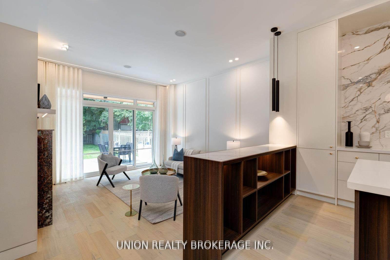
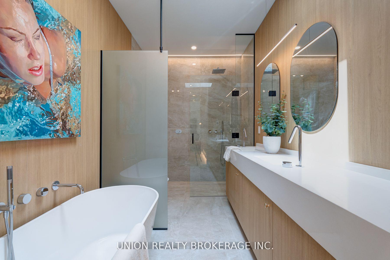

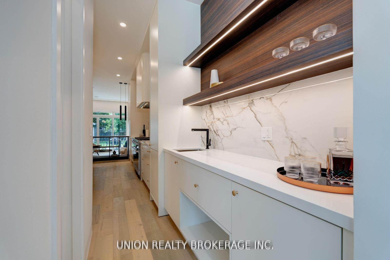

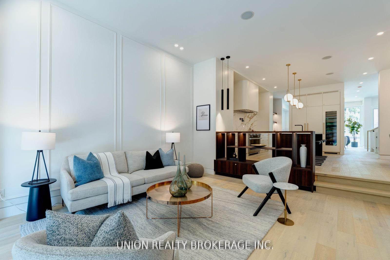
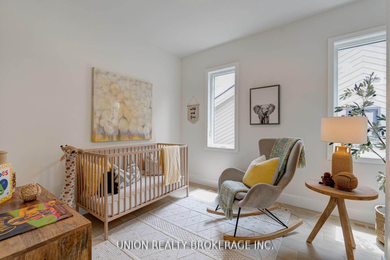
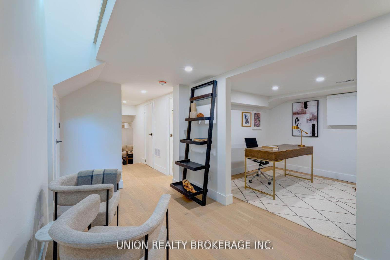
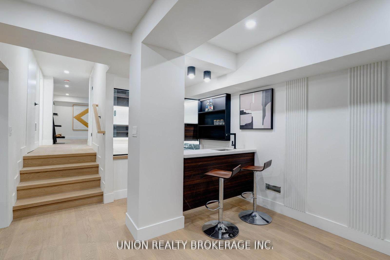
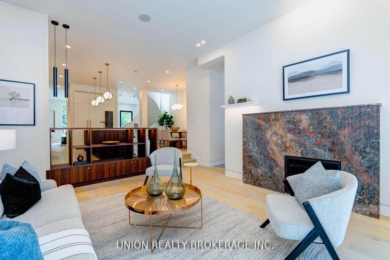
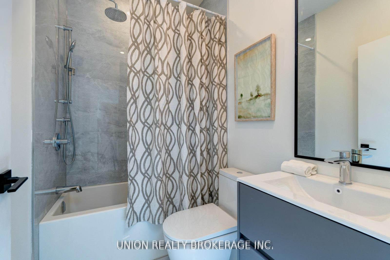
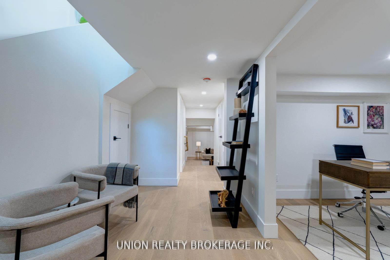
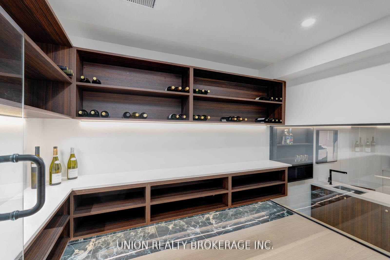
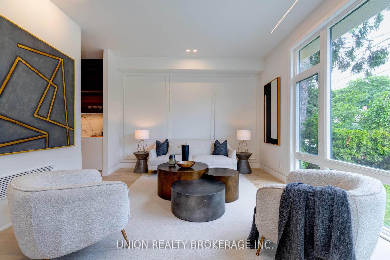
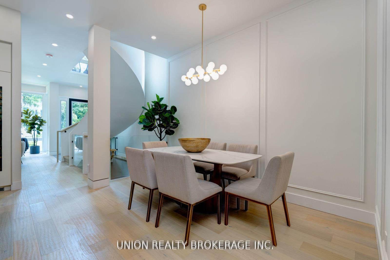
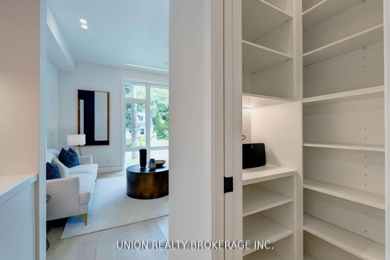
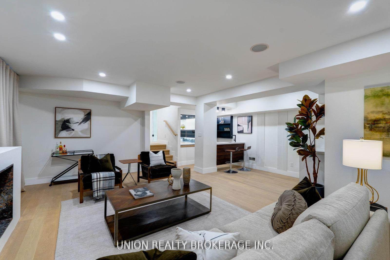
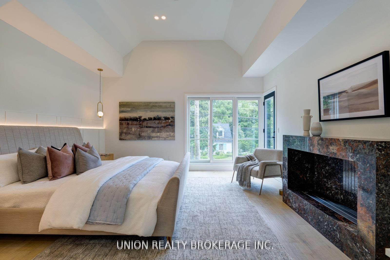
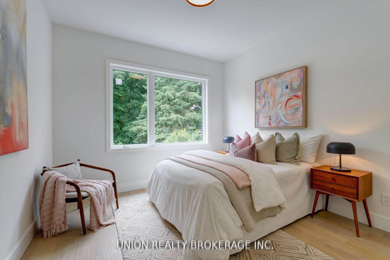
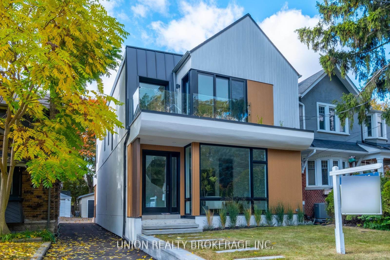
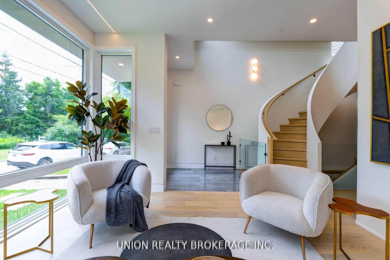
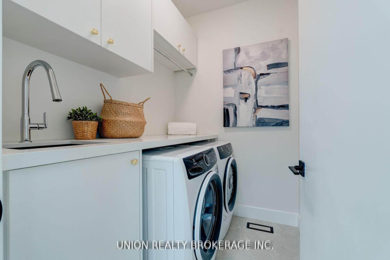
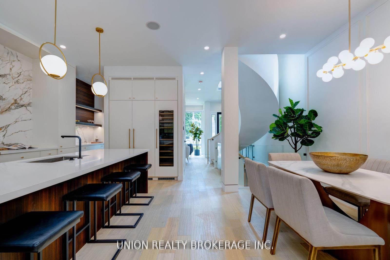
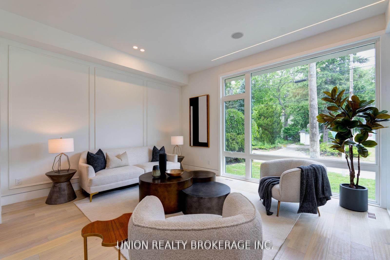
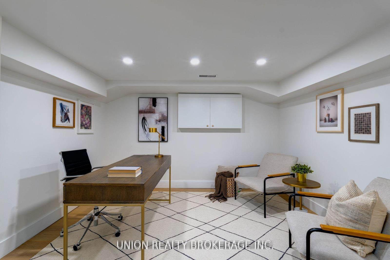
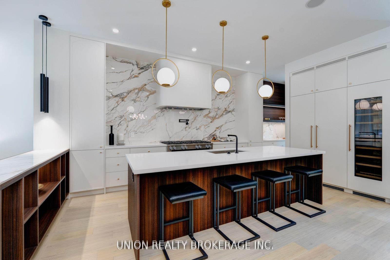
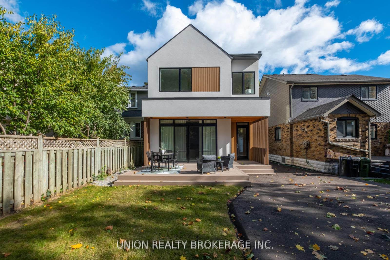
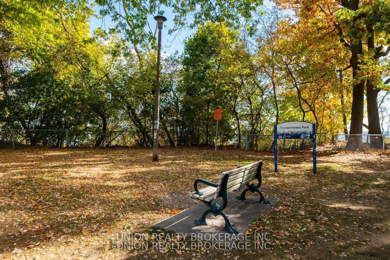
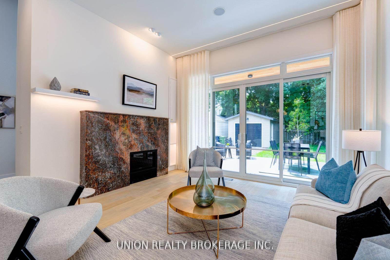
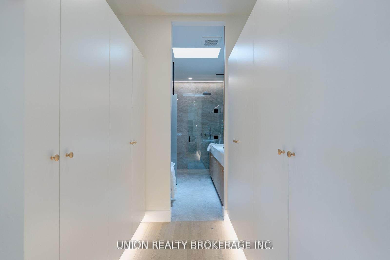
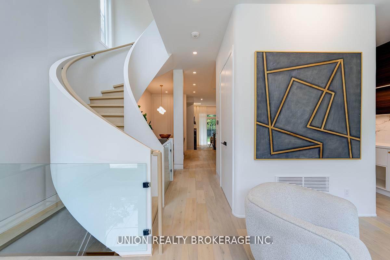

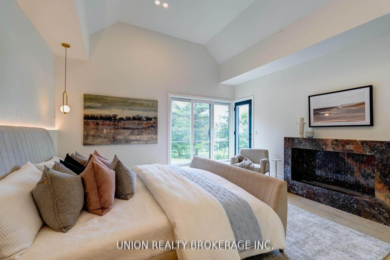

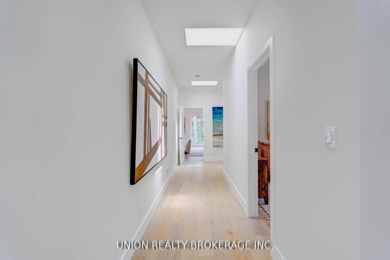
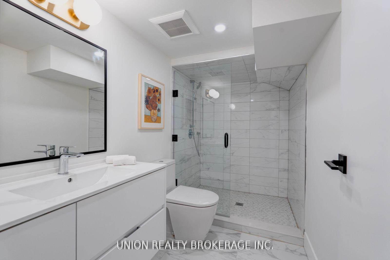
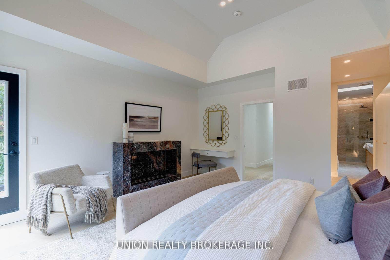
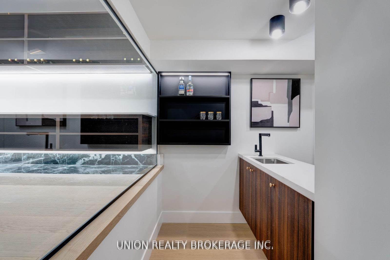






































| Discover unparalleled design and craftsmanship in this extraordinary custom-built masterpiece. Perched atop the Scarborough Bluffs with sweeping views of Lake Ontario, this four-bedroom architectural gem is a true fusion of elegance and innovation. From the striking glass-walled wine cellar to the lush green roof sections, every detail is thoughtfully curated. A floating spiral staircase serves as a stunning centrepiece, seamlessly connecting the modern, open-concept living spaces. Experience inspired design and fall in love with this architectural gem. **EXTRAS** Panelled Fridge/Freezer & Wine Column Trio by Liebherr, 6' 3/4 White Oak Flooring, Radiant Floor Heating in Bsmt & Primary Ensuite, Three Custom Italian Marble Fireplace, 30Amp power supply for EV charger in the garage |
| Price | $2,265,000 |
| Taxes: | $5021.33 |
| Occupancy: | Owner |
| Address: | 14 Kildonan Driv , Toronto, M1N 3B5, Toronto |
| Directions/Cross Streets: | Kingston Rd & Kildonan Dr |
| Rooms: | 11 |
| Bedrooms: | 4 |
| Bedrooms +: | 1 |
| Family Room: | T |
| Basement: | Finished |
| Level/Floor | Room | Length(ft) | Width(ft) | Descriptions | |
| Room 1 | Main | Living Ro | 13.51 | 15.38 | Circular Oak Stairs, Hardwood Floor, Window Floor to Ceil |
| Room 2 | Main | Kitchen | 18.43 | 9.94 | B/I Appliances, Wet Bar, Custom Backsplash |
| Room 3 | Main | Dining Ro | 13.02 | 11.55 | Hardwood Floor, Wainscoting, Combined w/Kitchen |
| Room 4 | Main | Family Ro | 16.6 | 15.45 | Marble Fireplace, Hardwood Floor, Walk-Out |
| Room 5 | Second | Primary B | 16.14 | 15.58 | Marble Fireplace, Walk-In Closet(s), 5 Pc Ensuite |
| Room 6 | Second | Bedroom 2 | 13.02 | 10.89 | Hardwood Floor, Closet, Overlooks Backyard |
| Room 7 | Second | Bedroom 3 | 10.53 | 10.63 | Hardwood Floor, Closet, Overlooks Backyard |
| Room 8 | Second | Laundry | 6.79 | 5.22 | Laundry Sink, B/I Shelves |
| Room 9 | Second | Bedroom 4 | 9.64 | 12 | Hardwood Floor, Closet, Window |
| Room 10 | Basement | Bedroom 5 | 5.22 | 6.79 | Hardwood Floor, Pot Lights |
| Room 11 | Basement | Recreatio | 20.66 | 20.53 | Wet Bar, Marble Fireplace, Heated Floor |
| Washroom Type | No. of Pieces | Level |
| Washroom Type 1 | 2 | Main |
| Washroom Type 2 | 5 | Second |
| Washroom Type 3 | 4 | Second |
| Washroom Type 4 | 3 | Basement |
| Washroom Type 5 | 0 |
| Total Area: | 0.00 |
| Property Type: | Detached |
| Style: | 2-Storey |
| Exterior: | Stucco (Plaster) |
| Garage Type: | Detached |
| (Parking/)Drive: | Mutual |
| Drive Parking Spaces: | 1 |
| Park #1 | |
| Parking Type: | Mutual |
| Park #2 | |
| Parking Type: | Mutual |
| Pool: | None |
| Approximatly Square Footage: | 2000-2500 |
| CAC Included: | N |
| Water Included: | N |
| Cabel TV Included: | N |
| Common Elements Included: | N |
| Heat Included: | N |
| Parking Included: | N |
| Condo Tax Included: | N |
| Building Insurance Included: | N |
| Fireplace/Stove: | Y |
| Heat Type: | Forced Air |
| Central Air Conditioning: | Central Air |
| Central Vac: | N |
| Laundry Level: | Syste |
| Ensuite Laundry: | F |
| Sewers: | Sewer |
$
%
Years
This calculator is for demonstration purposes only. Always consult a professional
financial advisor before making personal financial decisions.
| Although the information displayed is believed to be accurate, no warranties or representations are made of any kind. |
| UNION REALTY BROKERAGE INC. |
- Listing -1 of 0
|
|

Gaurang Shah
Licenced Realtor
Dir:
416-841-0587
Bus:
905-458-7979
Fax:
905-458-1220
| Virtual Tour | Book Showing | Email a Friend |
Jump To:
At a Glance:
| Type: | Freehold - Detached |
| Area: | Toronto |
| Municipality: | Toronto E06 |
| Neighbourhood: | Birchcliffe-Cliffside |
| Style: | 2-Storey |
| Lot Size: | x 122.75(Feet) |
| Approximate Age: | |
| Tax: | $5,021.33 |
| Maintenance Fee: | $0 |
| Beds: | 4+1 |
| Baths: | 4 |
| Garage: | 0 |
| Fireplace: | Y |
| Air Conditioning: | |
| Pool: | None |
Locatin Map:
Payment Calculator:

Listing added to your favorite list
Looking for resale homes?

By agreeing to Terms of Use, you will have ability to search up to 305705 listings and access to richer information than found on REALTOR.ca through my website.


