$479,900
Available - For Sale
Listing ID: C12101542
25 Adra Grado Way , Toronto, M2J 0H6, Toronto
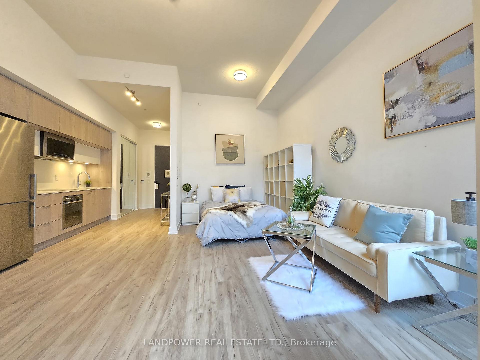
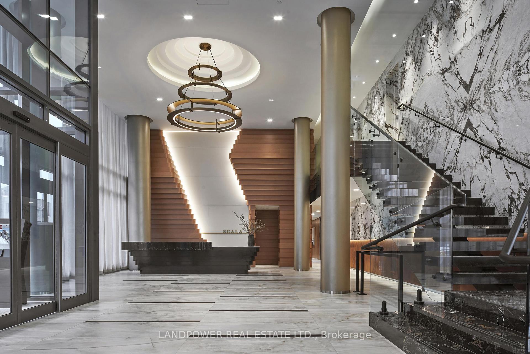
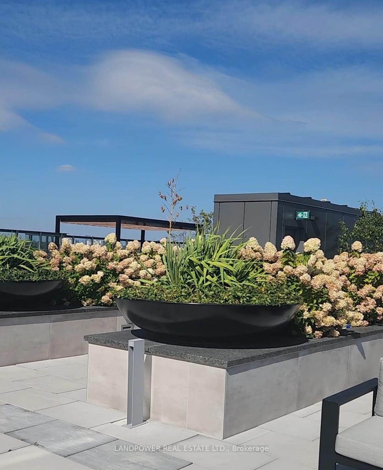
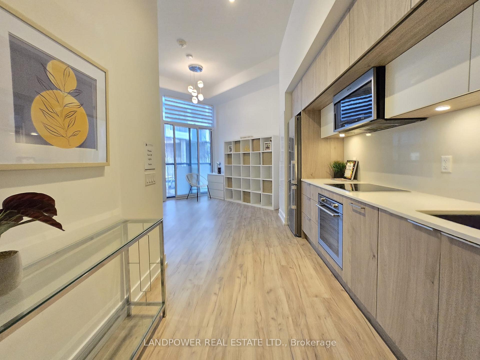
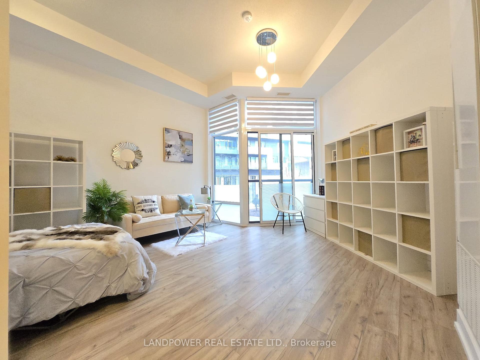
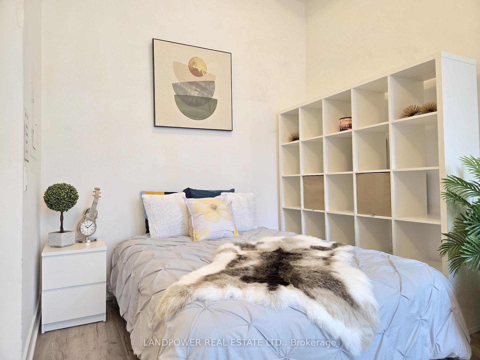

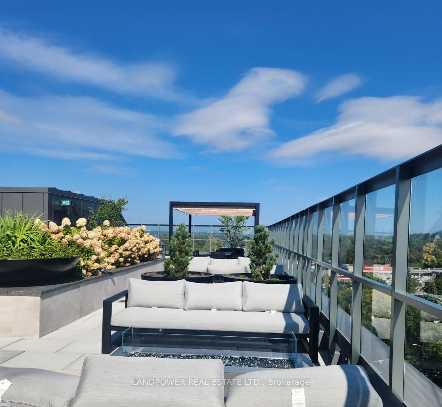
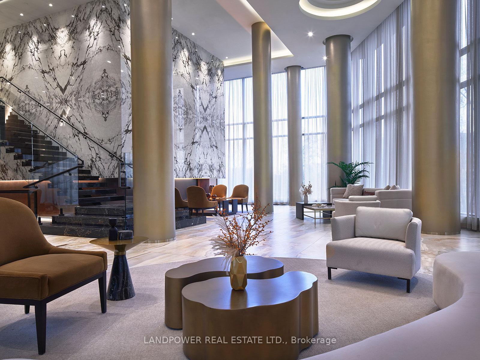
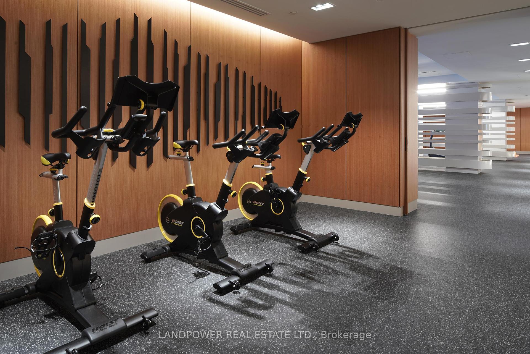

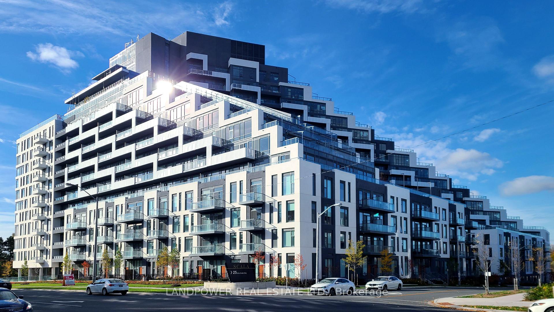

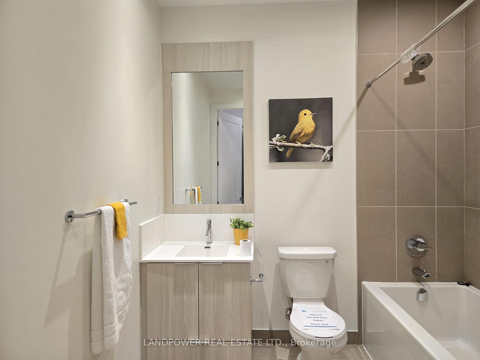
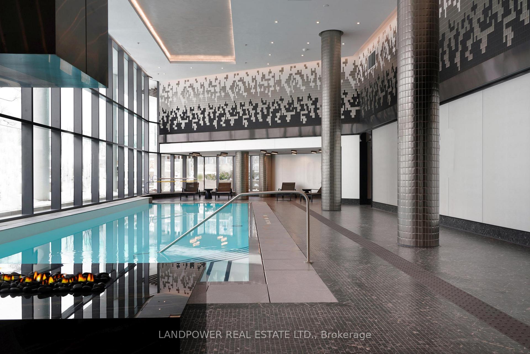

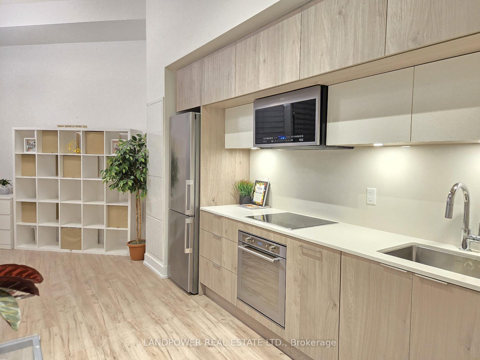
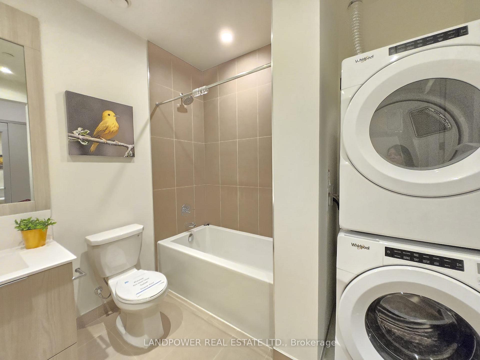
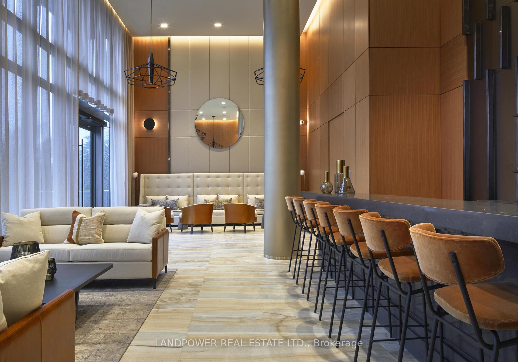
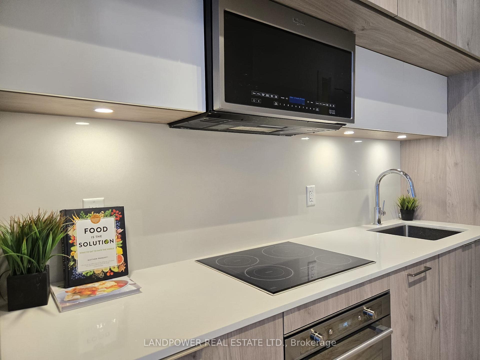
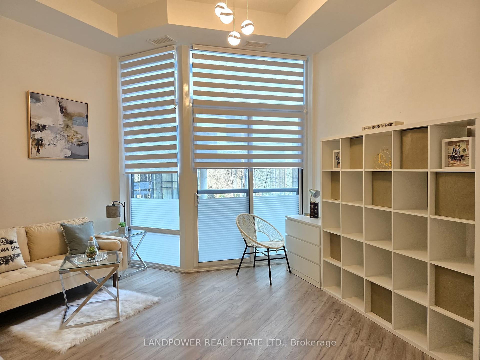
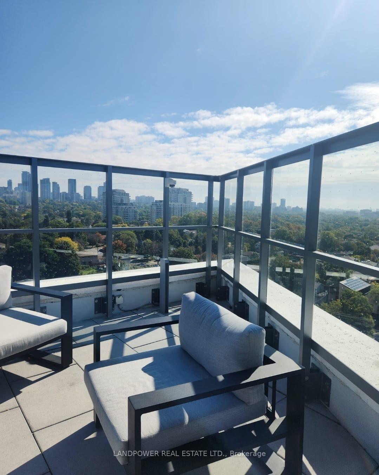
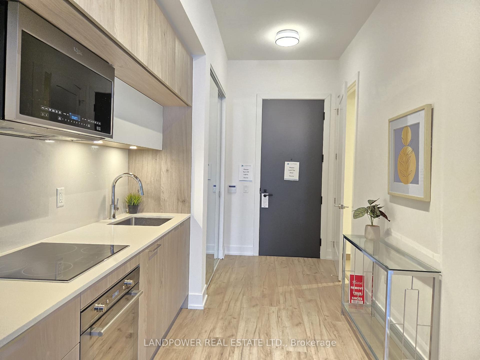
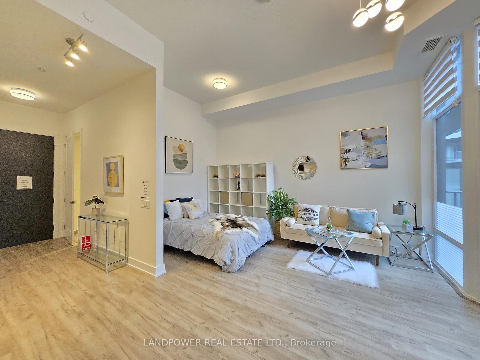
























| Welcome To The Prestigious Scala By Tridel, Where Sophistication And Comfort Unite. This Spacious Studio Unit Boasts Soaring 10+ Ceilings And Nearly 500 Square Feet Of Expertly Designed Living Space. Includes 1 Parking Spot And 1 Locker For Maximum Convenience And Storage.Take Advantage Of A Newly Reduced Price With A Highly Motivated Seller, Presenting A Rare Opportunity To Own In One Of North Yorks Most Coveted Communities.Nestled In A Peaceful Ravine Setting Surrounded By Winding Trails And Verdant Parkland, Scala Offers A Serene Escape Without Sacrificing Urban Convenience. Enjoy Resort-Inspired Amenities Including A Rooftop Infinity Pool, Hot Tub, State-Of-The-Art Fitness Centre, Yoga Studio, Theatre Room, Catering Kitchen, And Private Dining Room.Ideally Located Just Steps To The TTC Subway Station And Minutes To Highway 401, Fairview Mall, Bayview Village, And Top-Tier HospitalsThis Location Seamlessly Combines Luxury, Nature, And Accessibility.Don't Miss Out On This Incredible Value! Own A Piece Of The Elegant Scala By Tridel, Where Prestige Meets Tranquility And Your Elevated Lifestyle Awaits. **EXTRAS** Stainless Steel Appliances: Fridge, Oven, Over-the-Range Microwave; Glass Cooktop; Built-In Dishwasher; White Stacked Washer & Dryer; All ELFs & Window Coverings; Internet Included In Maintenance Fees. |
| Price | $479,900 |
| Taxes: | $1881.00 |
| Occupancy: | Vacant |
| Address: | 25 Adra Grado Way , Toronto, M2J 0H6, Toronto |
| Postal Code: | M2J 0H6 |
| Province/State: | Toronto |
| Directions/Cross Streets: | Leslie & Sheppard |
| Level/Floor | Room | Length(ft) | Width(ft) | Descriptions | |
| Room 1 | Main | Kitchen | 15.68 | 15.25 | Laminate, Quartz Counter, Stainless Steel Appl |
| Room 2 | Main | Living Ro | 15.68 | 15.25 | Laminate, Combined w/Dining, Window Floor to Ceil |
| Room 3 | Main | Dining Ro | 15.68 | 15.25 | Laminate, Combined w/Living, Juliette Balcony |
| Washroom Type | No. of Pieces | Level |
| Washroom Type 1 | 4 | Flat |
| Washroom Type 2 | 0 | |
| Washroom Type 3 | 0 | |
| Washroom Type 4 | 0 | |
| Washroom Type 5 | 0 |
| Total Area: | 0.00 |
| Approximatly Age: | 0-5 |
| Washrooms: | 1 |
| Heat Type: | Fan Coil |
| Central Air Conditioning: | Central Air |
| Elevator Lift: | False |
$
%
Years
This calculator is for demonstration purposes only. Always consult a professional
financial advisor before making personal financial decisions.
| Although the information displayed is believed to be accurate, no warranties or representations are made of any kind. |
| LANDPOWER REAL ESTATE LTD. |
- Listing -1 of 0
|
|

Gaurang Shah
Licenced Realtor
Dir:
416-841-0587
Bus:
905-458-7979
Fax:
905-458-1220
| Book Showing | Email a Friend |
Jump To:
At a Glance:
| Type: | Com - Common Element Con |
| Area: | Toronto |
| Municipality: | Toronto C15 |
| Neighbourhood: | Bayview Village |
| Style: | Bachelor/Studio |
| Lot Size: | x 0.00() |
| Approximate Age: | 0-5 |
| Tax: | $1,881 |
| Maintenance Fee: | $418.12 |
| Beds: | 0+1 |
| Baths: | 1 |
| Garage: | 0 |
| Fireplace: | N |
| Air Conditioning: | |
| Pool: |
Locatin Map:
Payment Calculator:

Listing added to your favorite list
Looking for resale homes?

By agreeing to Terms of Use, you will have ability to search up to 305705 listings and access to richer information than found on REALTOR.ca through my website.


