$819,000
Available - For Sale
Listing ID: X12100404
5 Drysdale Stre , Kanata, K2K 3L3, Ottawa
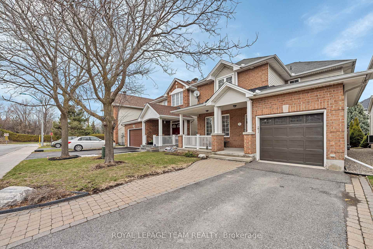
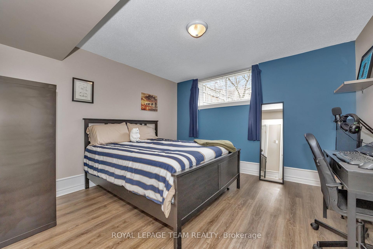
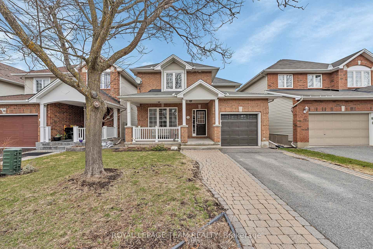

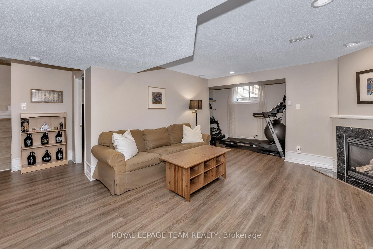
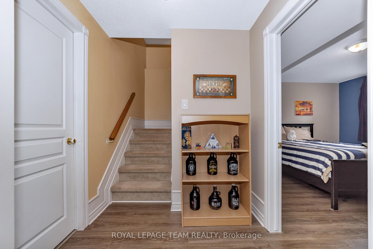
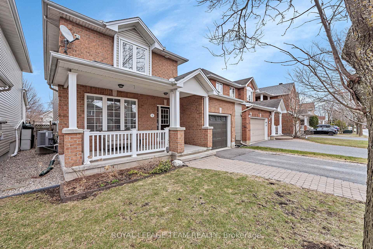
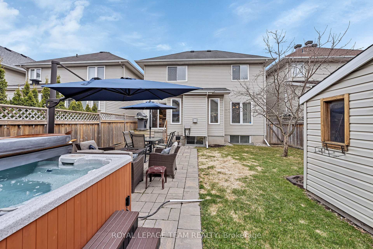
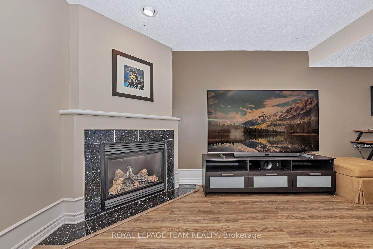
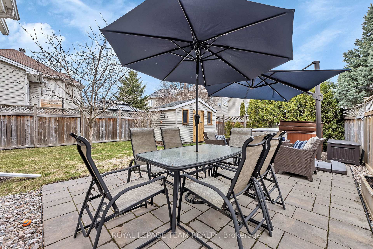
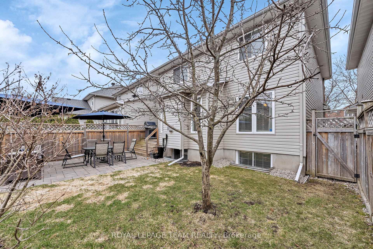
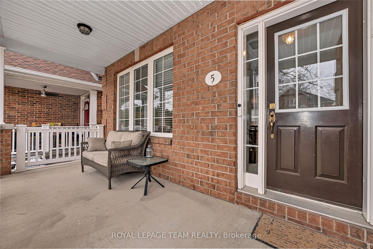
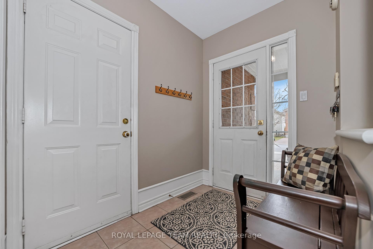
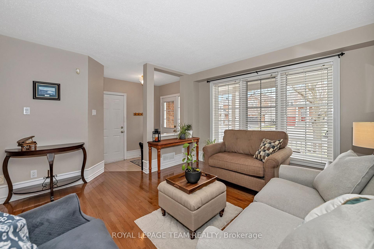
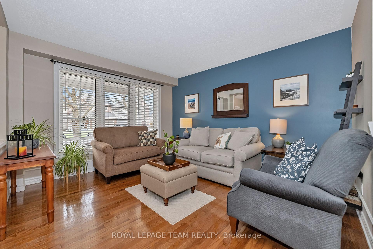
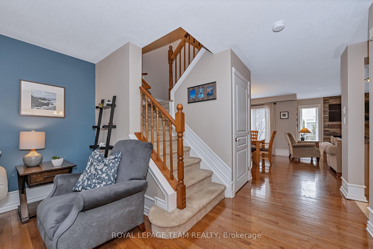
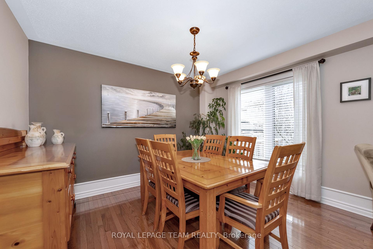
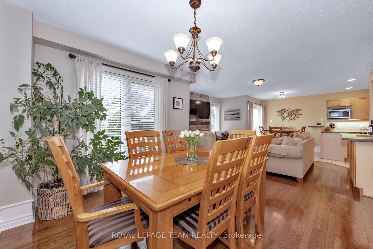
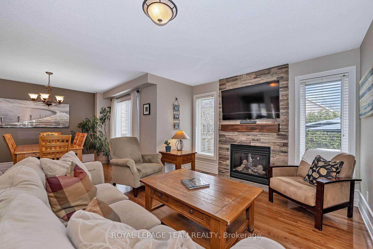
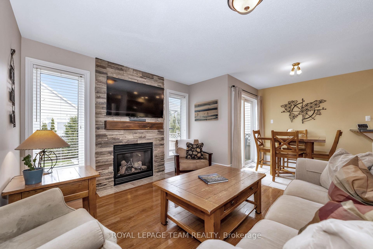
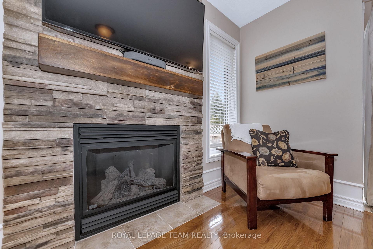
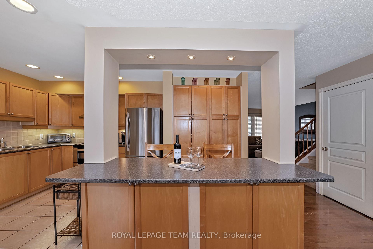
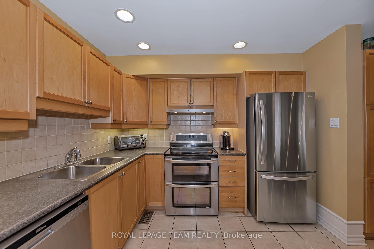
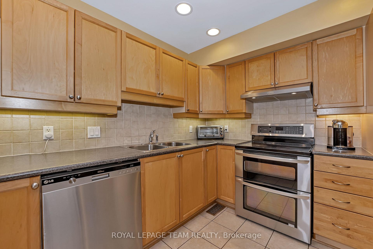
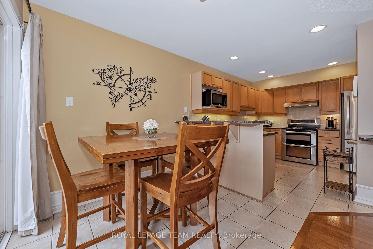
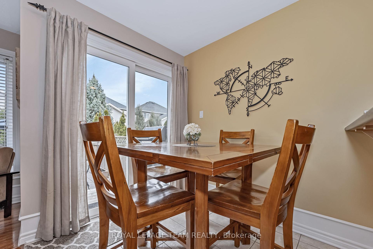
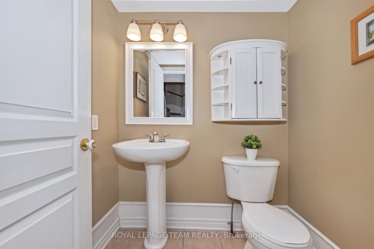
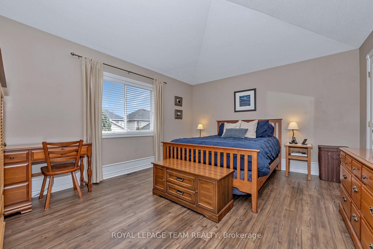
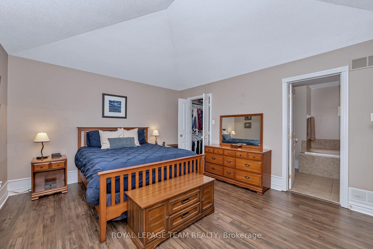
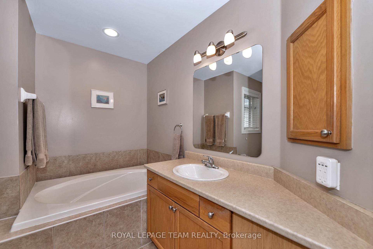
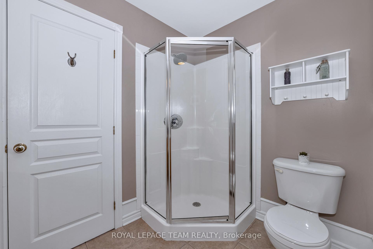
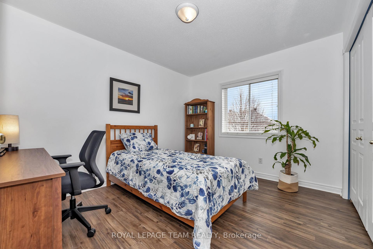
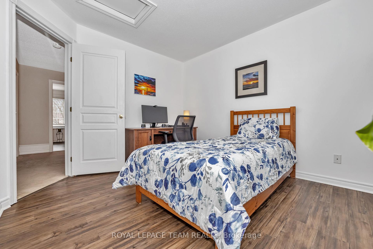
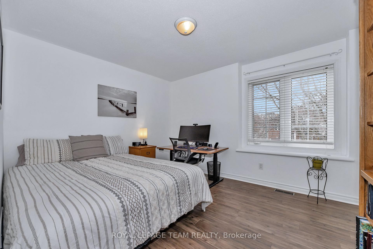
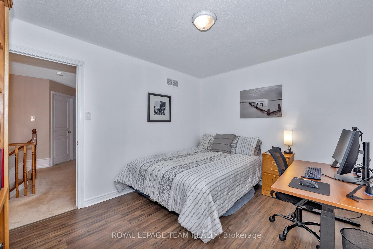
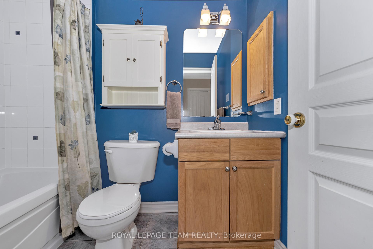
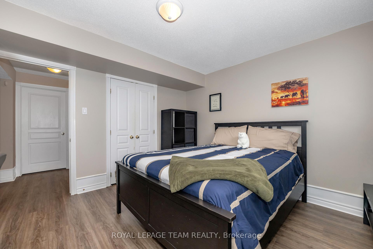
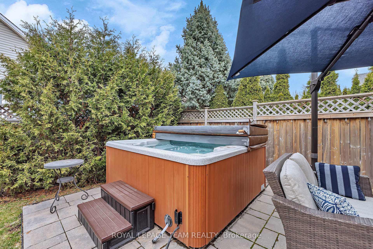






































| Welcome home to 5 Drysdale Street in the desirable neighbourhood of Village Green! This beautifully maintained two storey detached family home checks every box. Pride of ownership shines throughout its 3+1 bedrooms and 2.5 baths. A charming front porch welcomes you into an open-concept main level, where hardwood and tile flooring guide you from the inviting entry to a spacious living and dining area anchored by a gas fireplace with a stone surround. The eat-in kitchen is bright and functional, with a center island and breakfast bar, solid wood cabinetry, tile backsplash, and upgraded stainless steel appliances. A convenient two piece powder room and inside entry to the one car garage complete with built-in storage round out the main floor. Upstairs, you'll find three well-sized bedrooms each featuring upgraded laminate flooring and two full bathrooms. The primary suite boasts double doors, a walk-in closet, and a 4 piece ensuite with a luxurious soaker tub. The second bedroom also offers its own walk-in closet. The fully finished lower level features luxury vinyl flooring, a 4th bedroom, a great room with a second gas fireplace, a laundry area, and abundant storage space. Outside, the private backyard oasis includes a large patio, hot tub, storage shed, and fully fenced yard, all framed by a neat front stone walkway. Situated close to top schools, parks, shopping, and public transit, this home is both practical and picturesque. Don't miss the opportunity to make it yours - schedule your private viewing today! |
| Price | $819,000 |
| Taxes: | $5102.00 |
| Occupancy: | Owner |
| Address: | 5 Drysdale Stre , Kanata, K2K 3L3, Ottawa |
| Directions/Cross Streets: | Campeau Drive & Drysdale Street |
| Rooms: | 10 |
| Bedrooms: | 3 |
| Bedrooms +: | 1 |
| Family Room: | T |
| Basement: | Finished, Full |
| Level/Floor | Room | Length(ft) | Width(ft) | Descriptions | |
| Room 1 | Main | Foyer | 6.99 | 5.05 | Ceramic Floor |
| Room 2 | Main | Family Ro | 12.07 | 12.04 | Hardwood Floor |
| Room 3 | Main | Kitchen | 21.06 | 17.97 | Ceramic Floor |
| Room 4 | Main | Living Ro | 14.99 | 10.99 | Hardwood Floor, Gas Fireplace, Stone Fireplace |
| Room 5 | Main | Dining Ro | 11.97 | 9.97 | Hardwood Floor |
| Room 6 | Main | Powder Ro | 5.02 | 4.03 | Ceramic Floor, Pedestal Sink |
| Room 7 | Second | Primary B | 14.99 | 12.04 | Double Doors, Walk-In Closet(s), 4 Pc Ensuite |
| Room 8 | Second | Bedroom | 11.09 | 9.09 | Laminate, Walk-In Closet(s) |
| Room 9 | Second | Bedroom | 11.09 | 18.99 | Laminate |
| Room 10 | Second | Bathroom | 8.99 | 8.07 | 4 Pc Ensuite, Ceramic Floor, Soaking Tub |
| Room 11 | Second | Bathroom | 7.08 | 4.99 | 4 Pc Bath, Ceramic Floor |
| Room 12 | Basement | Bedroom | 11.09 | 10.99 | Vinyl Floor |
| Room 13 | Basement | Great Roo | 15.97 | 17.06 | Gas Fireplace, Vinyl Floor |
| Room 14 | Basement | Utility R | 12.99 | 16.04 |
| Washroom Type | No. of Pieces | Level |
| Washroom Type 1 | 4 | Second |
| Washroom Type 2 | 4 | Second |
| Washroom Type 3 | 2 | Main |
| Washroom Type 4 | 0 | |
| Washroom Type 5 | 0 | |
| Washroom Type 6 | 4 | Second |
| Washroom Type 7 | 4 | Second |
| Washroom Type 8 | 2 | Main |
| Washroom Type 9 | 0 | |
| Washroom Type 10 | 0 |
| Total Area: | 0.00 |
| Property Type: | Detached |
| Style: | 2-Storey |
| Exterior: | Brick, Vinyl Siding |
| Garage Type: | Attached |
| (Parking/)Drive: | Private |
| Drive Parking Spaces: | 2 |
| Park #1 | |
| Parking Type: | Private |
| Park #2 | |
| Parking Type: | Private |
| Pool: | None |
| Other Structures: | Shed, Fence - |
| Approximatly Square Footage: | 1500-2000 |
| Property Features: | Fenced Yard, Public Transit |
| CAC Included: | N |
| Water Included: | N |
| Cabel TV Included: | N |
| Common Elements Included: | N |
| Heat Included: | N |
| Parking Included: | N |
| Condo Tax Included: | N |
| Building Insurance Included: | N |
| Fireplace/Stove: | Y |
| Heat Type: | Forced Air |
| Central Air Conditioning: | Central Air |
| Central Vac: | Y |
| Laundry Level: | Syste |
| Ensuite Laundry: | F |
| Elevator Lift: | False |
| Sewers: | Sewer |
| Utilities-Cable: | Y |
| Utilities-Hydro: | Y |
$
%
Years
This calculator is for demonstration purposes only. Always consult a professional
financial advisor before making personal financial decisions.
| Although the information displayed is believed to be accurate, no warranties or representations are made of any kind. |
| ROYAL LEPAGE TEAM REALTY |
- Listing -1 of 0
|
|

Gaurang Shah
Licenced Realtor
Dir:
416-841-0587
Bus:
905-458-7979
Fax:
905-458-1220
| Book Showing | Email a Friend |
Jump To:
At a Glance:
| Type: | Freehold - Detached |
| Area: | Ottawa |
| Municipality: | Kanata |
| Neighbourhood: | 9001 - Kanata - Beaverbrook |
| Style: | 2-Storey |
| Lot Size: | x 100.07(Feet) |
| Approximate Age: | |
| Tax: | $5,102 |
| Maintenance Fee: | $0 |
| Beds: | 3+1 |
| Baths: | 3 |
| Garage: | 0 |
| Fireplace: | Y |
| Air Conditioning: | |
| Pool: | None |
Locatin Map:
Payment Calculator:

Listing added to your favorite list
Looking for resale homes?

By agreeing to Terms of Use, you will have ability to search up to 305705 listings and access to richer information than found on REALTOR.ca through my website.


