$749,900
Available - For Sale
Listing ID: E12098961
350 Orange Cres , Oshawa, L1G 5X3, Durham
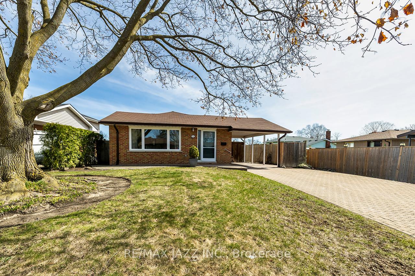
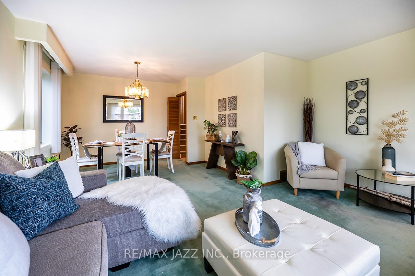
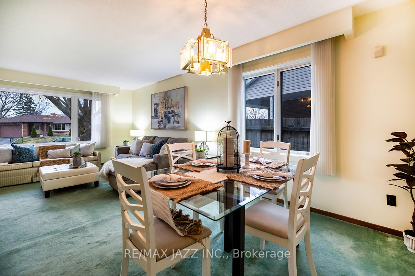
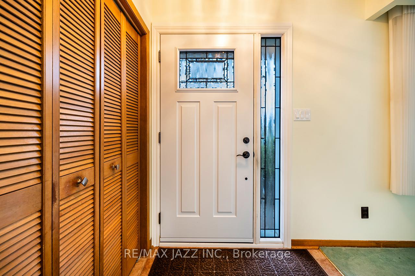

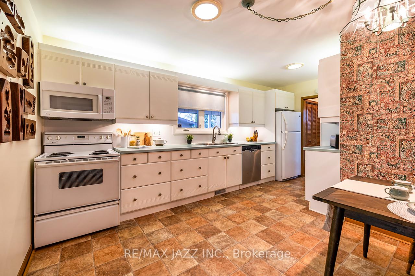
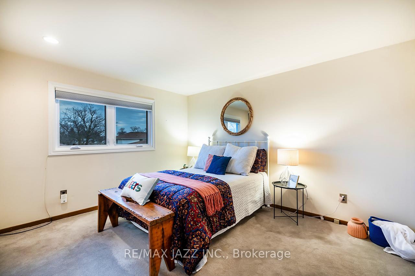
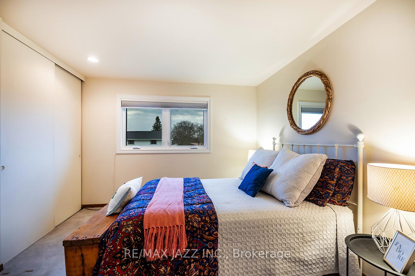
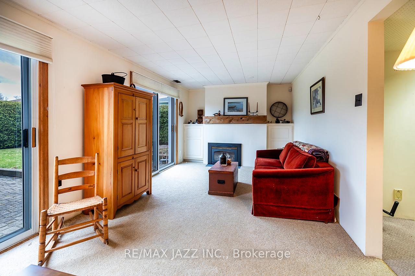
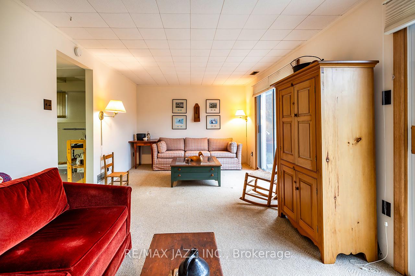
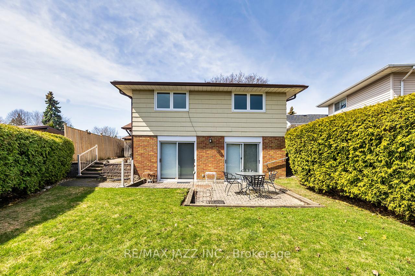
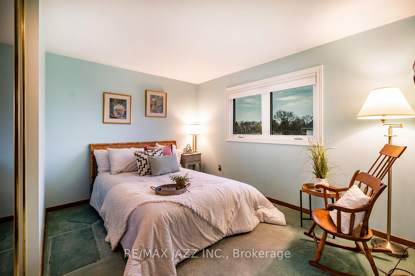
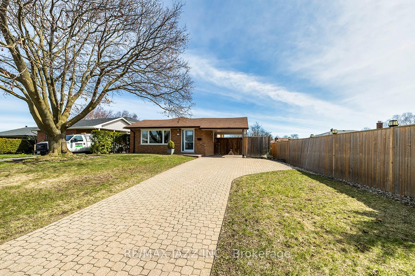
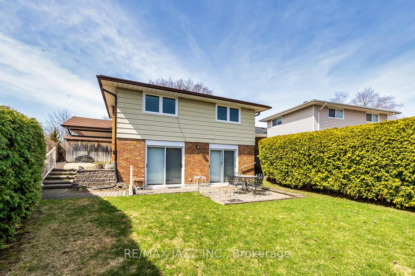
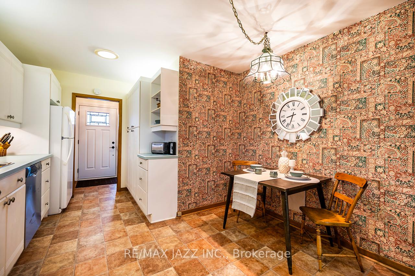
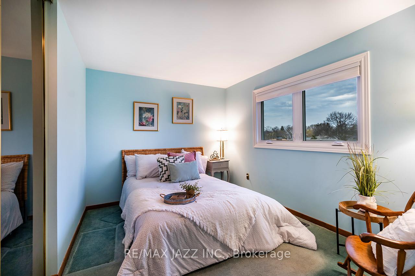

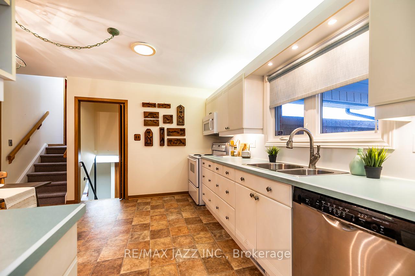
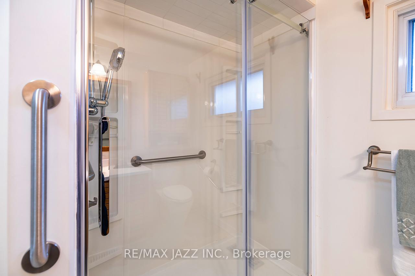
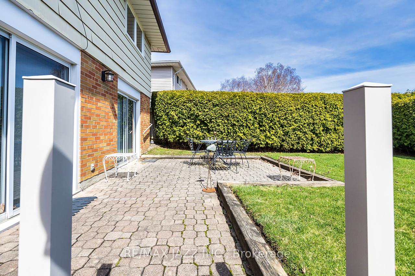
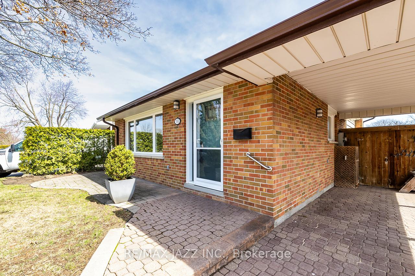
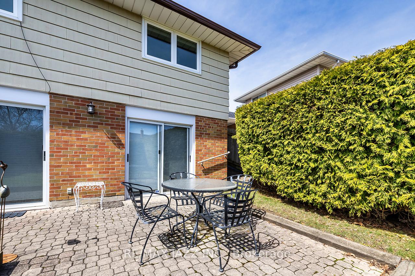
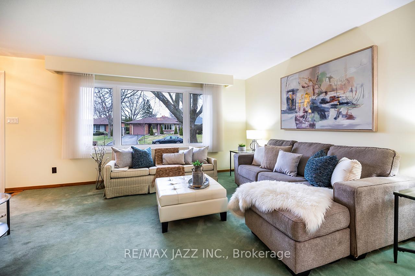
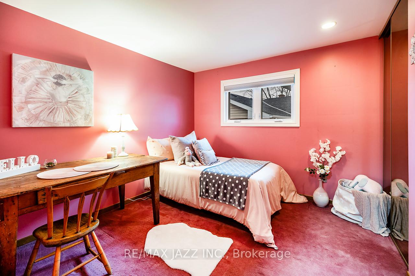
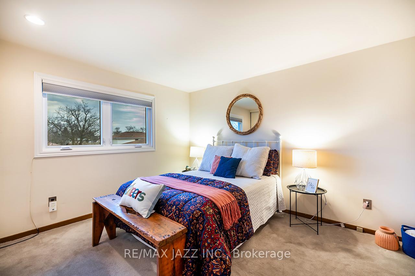
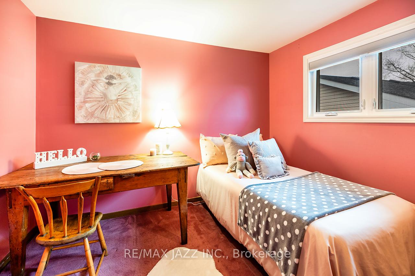
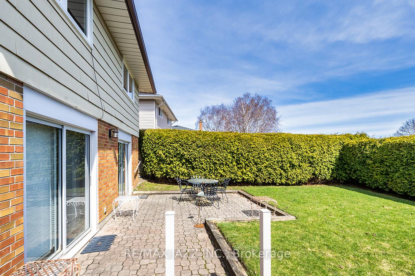
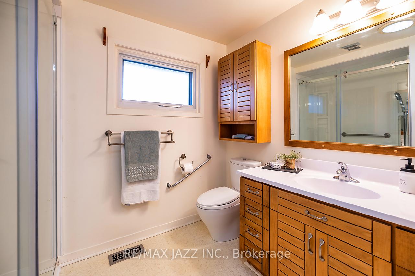
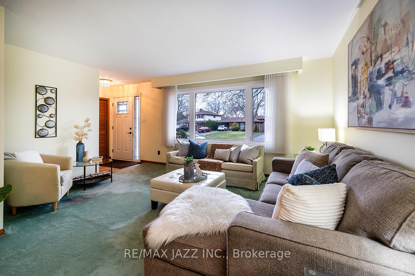
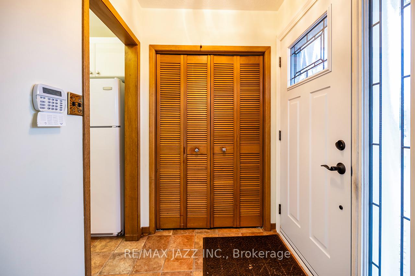
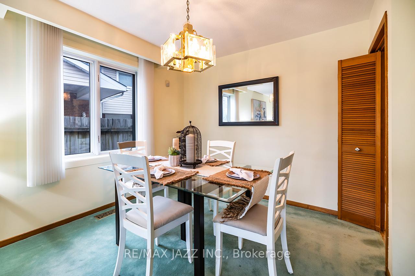
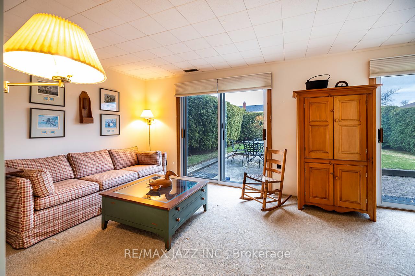
































| Welcome to 350 Orange Crescent in Oshawa. This beautifully maintained detached 3-level backsplit, offers a unique and functional layout perfect for growing families or downsizers looking for space and versatility. Nestled on a quiet, tree-lined crescent, this home boasts great curb appeal and a spacious interior. Step inside to a bright and inviting main floor featuring a large living and dining area with plenty of natural light, perfect for entertaining or family gatherings. The kitchen offers ample cabinet space, tasteful finishes and space to sit and enjoy a morning coffee. The upper level includes 3 generously sized bedrooms and a full bathroom, providing privacy and comfort for the whole family. On the lower level, enjoy a cozy family room/rec space with a gas fireplace, second bathroom, laundry area, tons of storage, and additional space ideal for a home office or playroom for the kids. Outside, the private backyard is perfect for summer BBQs, kids play, or simply relaxing. Parking is a breeze with a large private driveway and carport. Don't miss this beauty! |
| Price | $749,900 |
| Taxes: | $4524.00 |
| Occupancy: | Vacant |
| Address: | 350 Orange Cres , Oshawa, L1G 5X3, Durham |
| Directions/Cross Streets: | Central Park/ Adelaide |
| Rooms: | 6 |
| Rooms +: | 2 |
| Bedrooms: | 3 |
| Bedrooms +: | 0 |
| Family Room: | F |
| Basement: | Finished wit |
| Level/Floor | Room | Length(ft) | Width(ft) | Descriptions | |
| Room 1 | Main | Family Ro | 15.35 | 11.15 | |
| Room 2 | Main | Dining Ro | 11.22 | 10.66 | |
| Room 3 | Main | Kitchen | 16.47 | 11.45 | |
| Room 4 | Upper | Primary B | 12.53 | 10.17 | |
| Room 5 | Upper | Bedroom 2 | 10.17 | 9.68 | |
| Room 6 | Upper | Bedroom 3 | 13.64 | 9.02 | |
| Room 7 | Lower | Game Room | 16.6 | 10.33 | |
| Room 8 | Lower | Recreatio | 21.68 | 10.27 |
| Washroom Type | No. of Pieces | Level |
| Washroom Type 1 | 3 | Upper |
| Washroom Type 2 | 2 | Lower |
| Washroom Type 3 | 0 | |
| Washroom Type 4 | 0 | |
| Washroom Type 5 | 0 | |
| Washroom Type 6 | 3 | Upper |
| Washroom Type 7 | 2 | Lower |
| Washroom Type 8 | 0 | |
| Washroom Type 9 | 0 | |
| Washroom Type 10 | 0 |
| Total Area: | 0.00 |
| Property Type: | Detached |
| Style: | Backsplit 3 |
| Exterior: | Brick, Shingle |
| Garage Type: | Carport |
| (Parking/)Drive: | Private |
| Drive Parking Spaces: | 4 |
| Park #1 | |
| Parking Type: | Private |
| Park #2 | |
| Parking Type: | Private |
| Pool: | None |
| Approximatly Square Footage: | 1100-1500 |
| Property Features: | Public Trans, School |
| CAC Included: | N |
| Water Included: | N |
| Cabel TV Included: | N |
| Common Elements Included: | N |
| Heat Included: | N |
| Parking Included: | N |
| Condo Tax Included: | N |
| Building Insurance Included: | N |
| Fireplace/Stove: | Y |
| Heat Type: | Forced Air |
| Central Air Conditioning: | Central Air |
| Central Vac: | Y |
| Laundry Level: | Syste |
| Ensuite Laundry: | F |
| Sewers: | Sewer |
$
%
Years
This calculator is for demonstration purposes only. Always consult a professional
financial advisor before making personal financial decisions.
| Although the information displayed is believed to be accurate, no warranties or representations are made of any kind. |
| RE/MAX JAZZ INC. |
- Listing -1 of 0
|
|

Gaurang Shah
Licenced Realtor
Dir:
416-841-0587
Bus:
905-458-7979
Fax:
905-458-1220
| Book Showing | Email a Friend |
Jump To:
At a Glance:
| Type: | Freehold - Detached |
| Area: | Durham |
| Municipality: | Oshawa |
| Neighbourhood: | O'Neill |
| Style: | Backsplit 3 |
| Lot Size: | x 123.30(Feet) |
| Approximate Age: | |
| Tax: | $4,524 |
| Maintenance Fee: | $0 |
| Beds: | 3 |
| Baths: | 2 |
| Garage: | 0 |
| Fireplace: | Y |
| Air Conditioning: | |
| Pool: | None |
Locatin Map:
Payment Calculator:

Listing added to your favorite list
Looking for resale homes?

By agreeing to Terms of Use, you will have ability to search up to 305705 listings and access to richer information than found on REALTOR.ca through my website.


