$895,000
Available - For Sale
Listing ID: X12101366
162 Dempsey Driv , Perth East, N5A 0K5, Perth

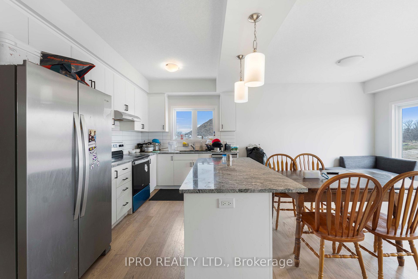
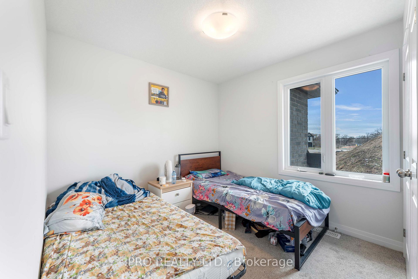
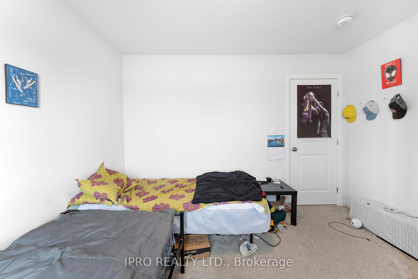
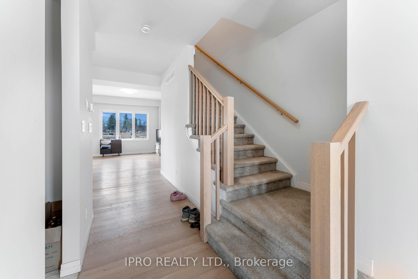
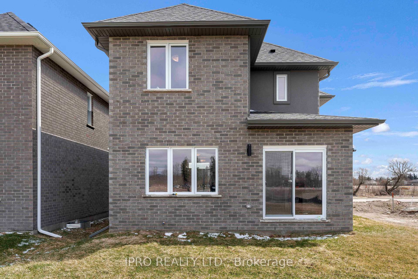
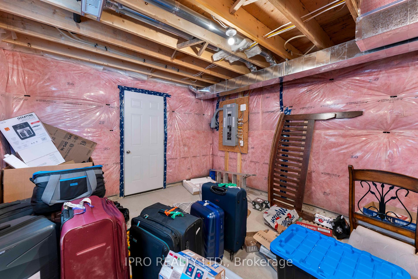
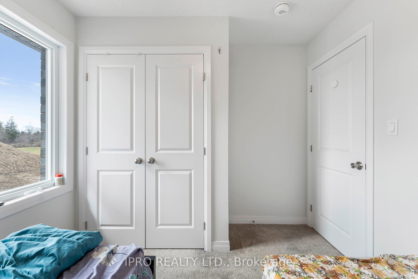
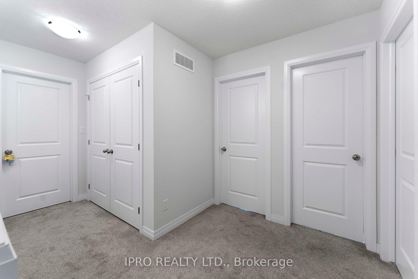
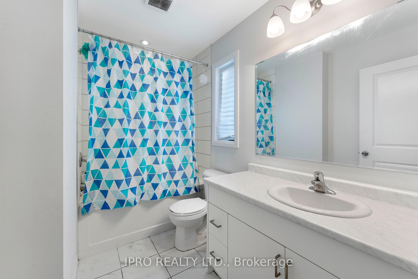
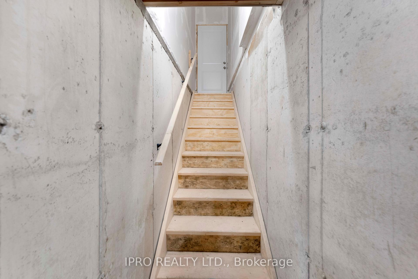
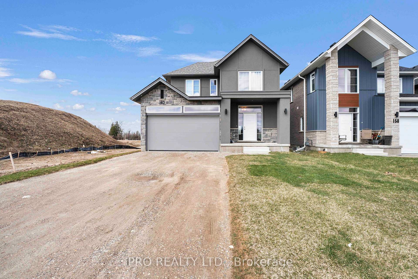
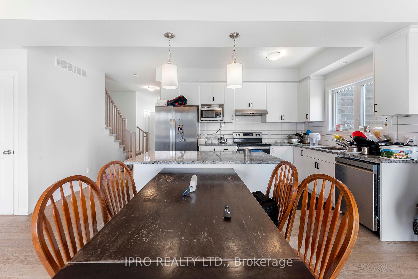
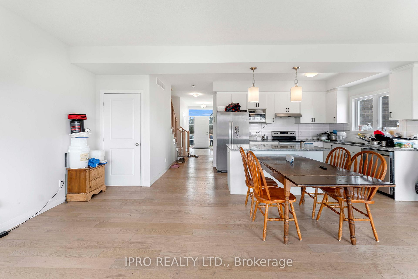
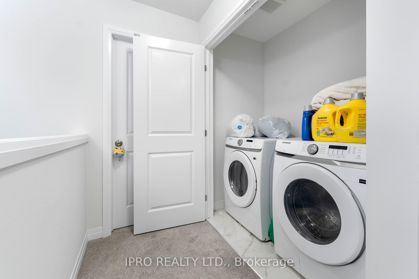
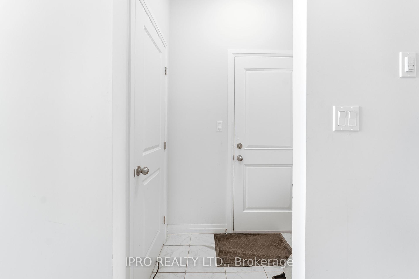
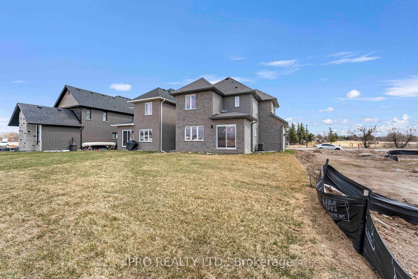
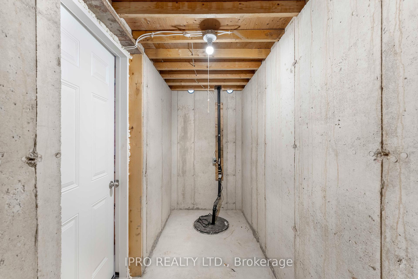
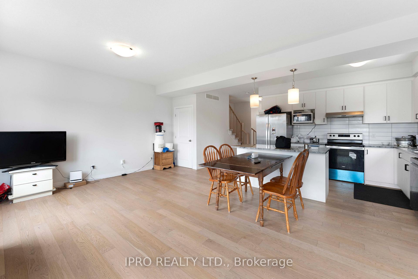
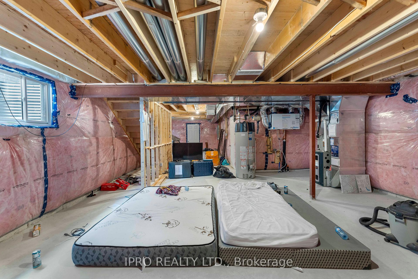
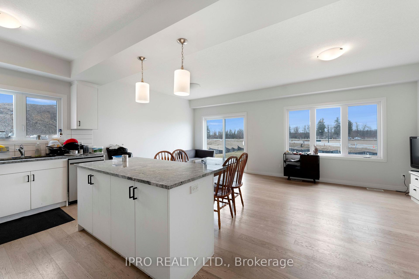
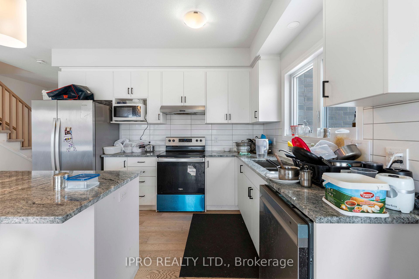
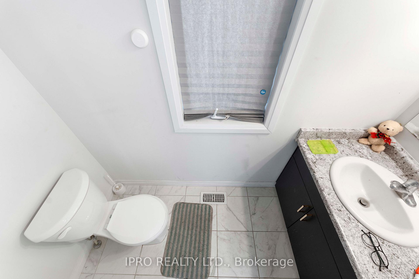
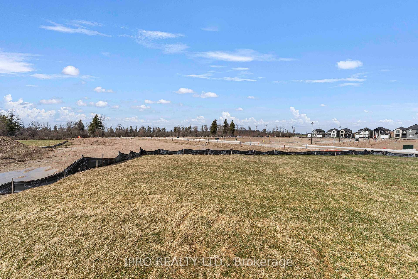
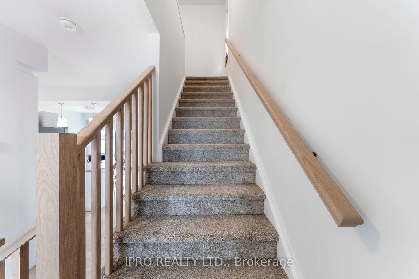
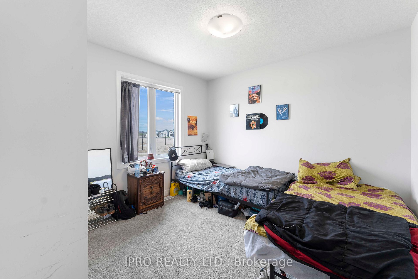
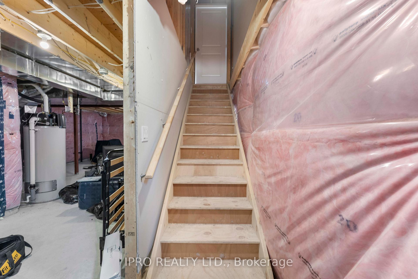
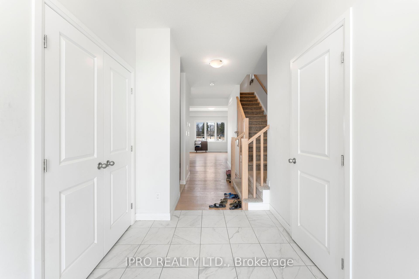
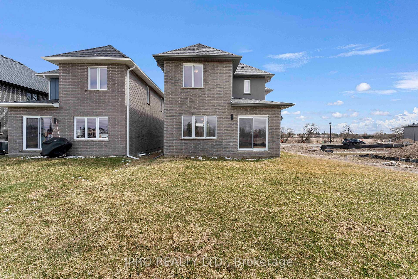
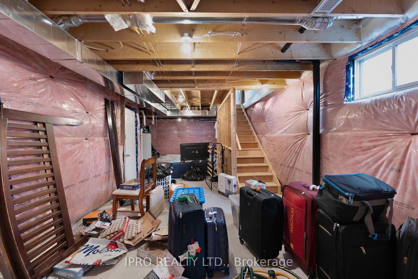
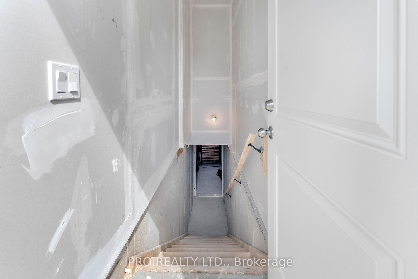
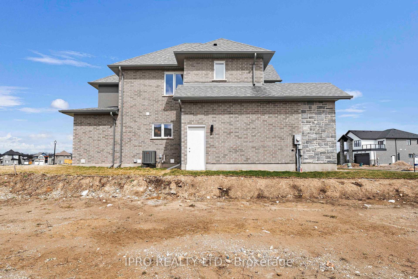
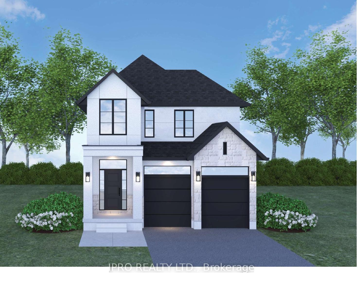

































| Beautiful two story detached home, by Ridgeview Homes. 1591 sq. ft. of well-designed living space. Features 3 spacious bedrooms and 2.5 bathrooms. The open concept living room, dining room and kitchen create a bright and airy atmosphere, perfect for both everyday living and entertaining. The primary bedroom is a true retreat, complete with a walk in closet and a private ensuite bathroom. Additional highlights include a double garage, covered porch and a full unfinished basement with separate entrance from builder (upgrade), a 3 pc. bathroom rough in, cold room, sump pump, big windows. The furnace, hot water tank (rental) nicely located in a corner to make full use of the space of the basement. Located just on the edge of Stratford, this home offers a peaceful setting while being just minutes away from the local amenities, shops and restaurants. 30 minutes to the great city of Kitchener & Waterloo. |
| Price | $895,000 |
| Taxes: | $3544.84 |
| Occupancy: | Tenant |
| Address: | 162 Dempsey Driv , Perth East, N5A 0K5, Perth |
| Acreage: | < .50 |
| Directions/Cross Streets: | Mornington St & Quinlan Rd |
| Rooms: | 8 |
| Bedrooms: | 3 |
| Bedrooms +: | 0 |
| Family Room: | T |
| Basement: | Separate Ent, Unfinished |
| Level/Floor | Room | Length(ft) | Width(ft) | Descriptions | |
| Room 1 | Main | Great Roo | 21.09 | 11.68 | Hardwood Floor, Large Window |
| Room 2 | Main | Kitchen | 12.5 | 8.79 | Hardwood Floor, Granite Counters |
| Room 3 | Main | Powder Ro | 11.55 | 3.08 | Ceramic Floor |
| Room 4 | Second | Primary B | 11.78 | 15.09 | Broadloom, Walk-In Closet(s), Ensuite Bath |
| Room 5 | Second | Bathroom | 8.99 | 10.5 | 5 Pc Ensuite, Ceramic Floor |
| Room 6 | Second | Bedroom 2 | 9.28 | 9.28 | Broadloom, Window |
| Room 7 | Second | Bedroom 3 | 9.28 | 8.99 | Broadloom, Window |
| Room 8 | Second | Bathroom | 8.99 | 5.48 | Ceramic Floor, 4 Pc Bath |
| Room 9 | Basement | Other | Unfinished |
| Washroom Type | No. of Pieces | Level |
| Washroom Type 1 | 2 | Ground |
| Washroom Type 2 | 5 | Second |
| Washroom Type 3 | 4 | Second |
| Washroom Type 4 | 0 | |
| Washroom Type 5 | 0 |
| Total Area: | 0.00 |
| Approximatly Age: | 0-5 |
| Property Type: | Detached |
| Style: | 2-Storey |
| Exterior: | Brick, Stucco (Plaster) |
| Garage Type: | Attached |
| (Parking/)Drive: | Available, |
| Drive Parking Spaces: | 4 |
| Park #1 | |
| Parking Type: | Available, |
| Park #2 | |
| Parking Type: | Available |
| Park #3 | |
| Parking Type: | Inside Ent |
| Pool: | None |
| Approximatly Age: | 0-5 |
| Approximatly Square Footage: | 1500-2000 |
| CAC Included: | N |
| Water Included: | N |
| Cabel TV Included: | N |
| Common Elements Included: | N |
| Heat Included: | N |
| Parking Included: | N |
| Condo Tax Included: | N |
| Building Insurance Included: | N |
| Fireplace/Stove: | N |
| Heat Type: | Forced Air |
| Central Air Conditioning: | Central Air |
| Central Vac: | N |
| Laundry Level: | Syste |
| Ensuite Laundry: | F |
| Elevator Lift: | False |
| Sewers: | Sewer |
$
%
Years
This calculator is for demonstration purposes only. Always consult a professional
financial advisor before making personal financial decisions.
| Although the information displayed is believed to be accurate, no warranties or representations are made of any kind. |
| IPRO REALTY LTD. |
- Listing -1 of 0
|
|

Gaurang Shah
Licenced Realtor
Dir:
416-841-0587
Bus:
905-458-7979
Fax:
905-458-1220
| Virtual Tour | Book Showing | Email a Friend |
Jump To:
At a Glance:
| Type: | Freehold - Detached |
| Area: | Perth |
| Municipality: | Perth East |
| Neighbourhood: | Ellice |
| Style: | 2-Storey |
| Lot Size: | x 37.52(Metres) |
| Approximate Age: | 0-5 |
| Tax: | $3,544.84 |
| Maintenance Fee: | $0 |
| Beds: | 3 |
| Baths: | 3 |
| Garage: | 0 |
| Fireplace: | N |
| Air Conditioning: | |
| Pool: | None |
Locatin Map:
Payment Calculator:

Listing added to your favorite list
Looking for resale homes?

By agreeing to Terms of Use, you will have ability to search up to 305705 listings and access to richer information than found on REALTOR.ca through my website.


