$1,169,000
Available - For Sale
Listing ID: W12098444
94 Harvest Moon Driv West , Caledon, L7E 2K7, Peel
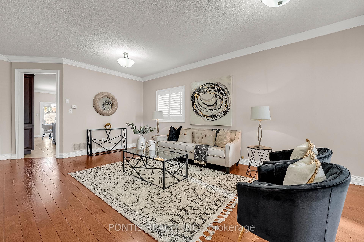
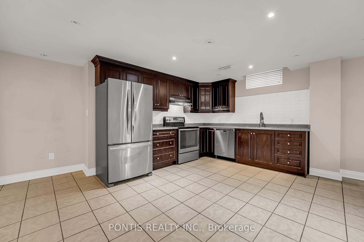
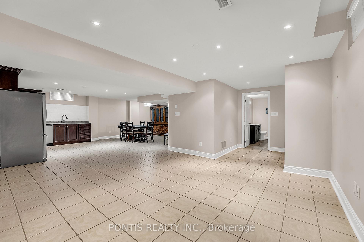
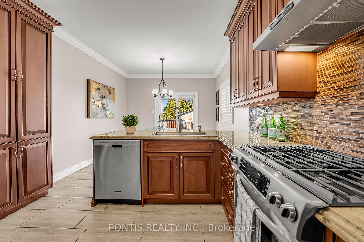
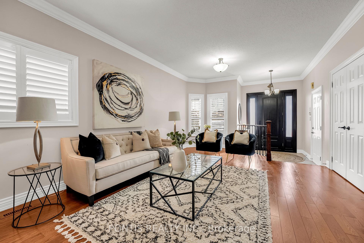
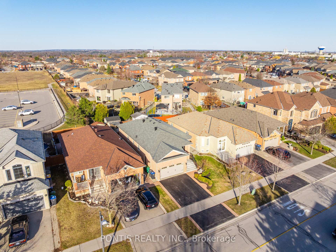
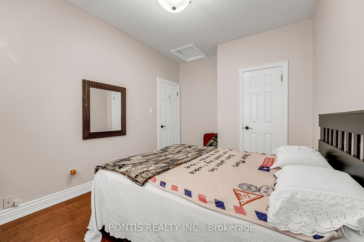
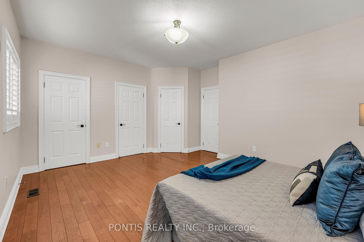
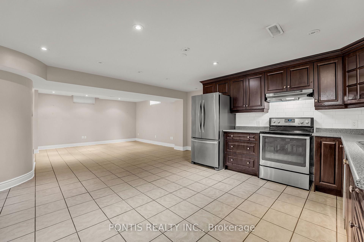
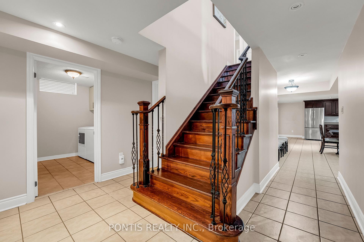
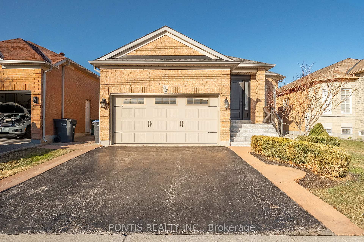
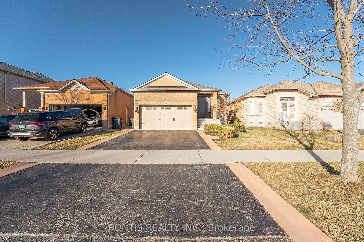
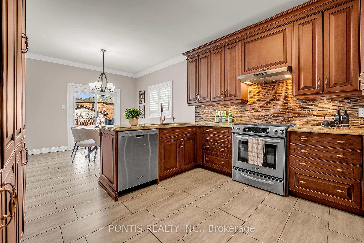
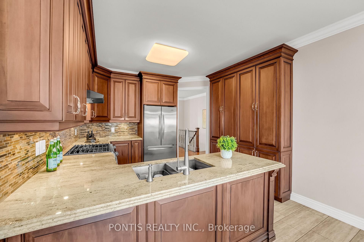

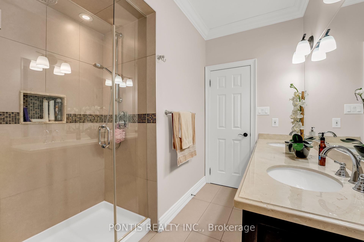
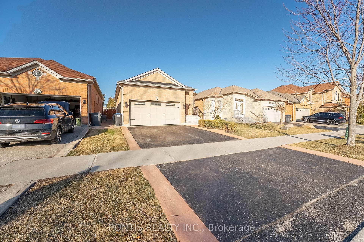
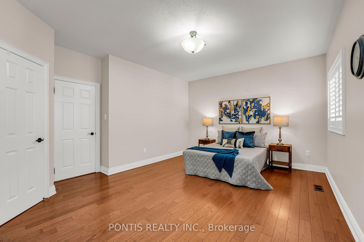
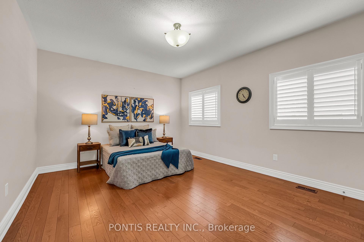
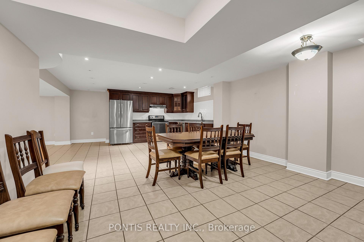
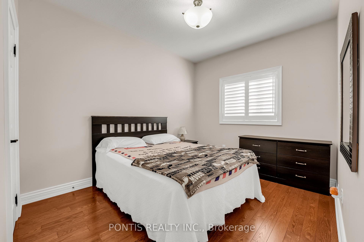
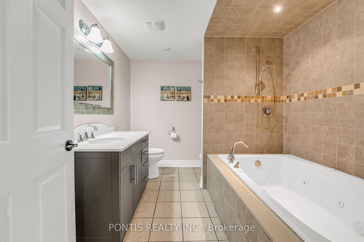
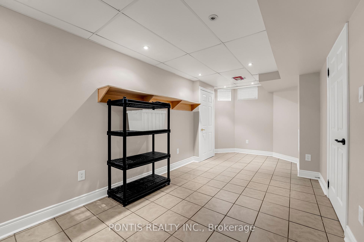
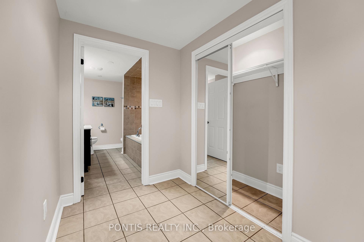
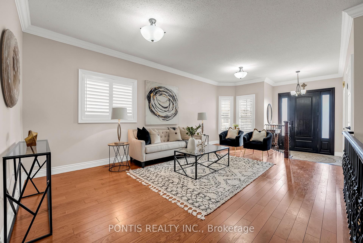
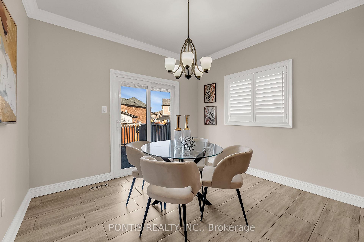
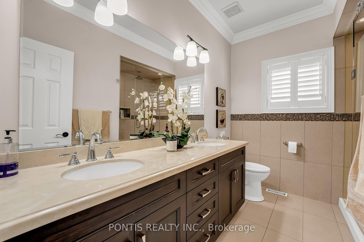
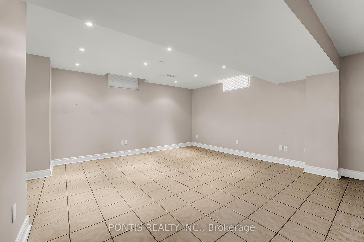
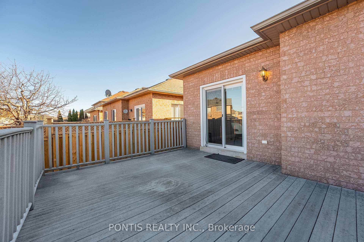
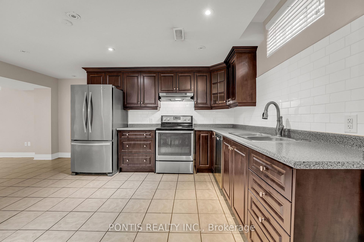
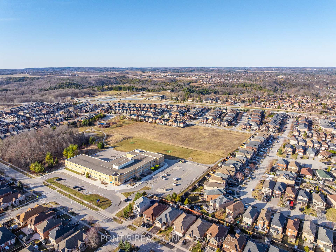
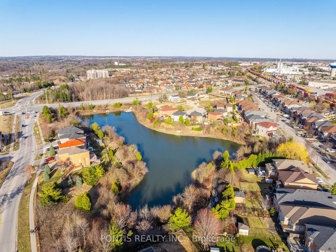
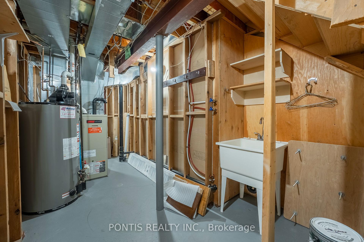
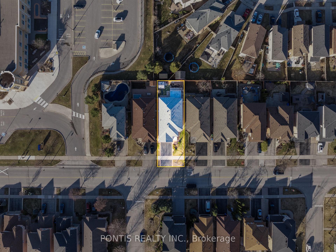
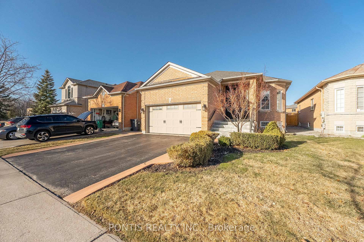
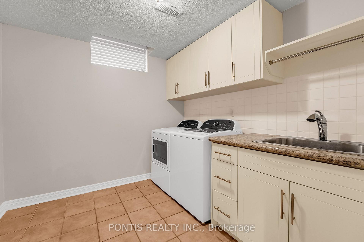
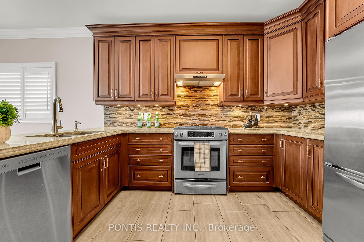
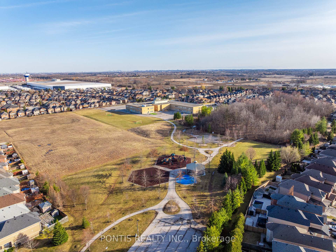
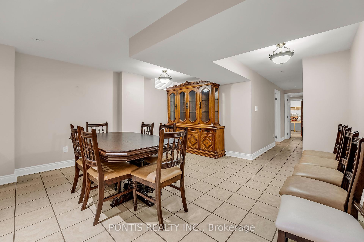
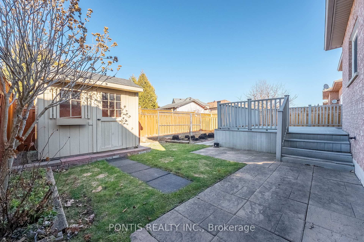








































| Your Dream Home Awaits in Bolton. This charming raised bungalow offers modern finishes and ample space for family living. Featuring 9Ft Ceilings, Double Door Entrance, Spacious Kitchen With Granite Counter And Walk out to an awesome Deck in the Backyard. 3 Spacious Bedrooms And A Professionally Finished Basement for extra entertainment space and with 2nd Kitchen, Family Room, Basement has Jacuzzi in the Bathroom. Double car garage adds to the convenience and appeal. Move-in ready and close to School and all amenities, this home is ideal for families seeking style, comfort and convenience. |
| Price | $1,169,000 |
| Taxes: | $5218.40 |
| Occupancy: | Owner |
| Address: | 94 Harvest Moon Driv West , Caledon, L7E 2K7, Peel |
| Directions/Cross Streets: | HWY 50 and King St W |
| Rooms: | 6 |
| Rooms +: | 4 |
| Bedrooms: | 3 |
| Bedrooms +: | 2 |
| Family Room: | F |
| Basement: | Finished |
| Level/Floor | Room | Length(ft) | Width(ft) | Descriptions | |
| Room 1 | Main | Living Ro | 21.29 | 13.19 | Hardwood Floor, Open Concept, California Shutters |
| Room 2 | Main | Kitchen | 11.48 | 10.96 | Tile Floor, Granite Counters, California Shutters |
| Room 3 | Main | Breakfast | 12.6 | 11.48 | Tile Floor, W/O To Deck, California Shutters |
| Room 4 | Main | Bedroom | 15.09 | 12.96 | Hardwood Floor, California Shutters |
| Room 5 | Main | Bedroom 2 | 9.97 | 9.54 | Hardwood Floor, California Shutters |
| Room 6 | Main | Bedroom 3 | 11.78 | 9.97 | Hardwood Floor, California Shutters |
| Room 7 | Basement | Great Roo | 19.02 | 9.97 | Tile Floor, Pot Lights |
| Room 8 | Basement | Kitchen | 16.1 | 15.15 | Tile Floor, Pot Lights |
| Room 9 | Basement | Breakfast | 15.15 | 8.1 | Tile Floor |
| Room 10 | Basement | Great Roo | 19.02 | 9.97 | Tile Floor |
| Room 11 | Basement | Bedroom | 13.38 | 10.5 | Tile Floor |
| Washroom Type | No. of Pieces | Level |
| Washroom Type 1 | 4 | Main |
| Washroom Type 2 | 4 | Main |
| Washroom Type 3 | 5 | Basement |
| Washroom Type 4 | 0 | |
| Washroom Type 5 | 0 |
| Total Area: | 0.00 |
| Property Type: | Detached |
| Style: | Bungalow-Raised |
| Exterior: | Brick |
| Garage Type: | Attached |
| Drive Parking Spaces: | 2 |
| Pool: | None |
| Approximatly Square Footage: | 1100-1500 |
| CAC Included: | N |
| Water Included: | N |
| Cabel TV Included: | N |
| Common Elements Included: | N |
| Heat Included: | N |
| Parking Included: | N |
| Condo Tax Included: | N |
| Building Insurance Included: | N |
| Fireplace/Stove: | N |
| Heat Type: | Forced Air |
| Central Air Conditioning: | Central Air |
| Central Vac: | Y |
| Laundry Level: | Syste |
| Ensuite Laundry: | F |
| Sewers: | Sewer |
| Utilities-Hydro: | Y |
$
%
Years
This calculator is for demonstration purposes only. Always consult a professional
financial advisor before making personal financial decisions.
| Although the information displayed is believed to be accurate, no warranties or representations are made of any kind. |
| PONTIS REALTY INC. |
- Listing -1 of 0
|
|

Gaurang Shah
Licenced Realtor
Dir:
416-841-0587
Bus:
905-458-7979
Fax:
905-458-1220
| Virtual Tour | Book Showing | Email a Friend |
Jump To:
At a Glance:
| Type: | Freehold - Detached |
| Area: | Peel |
| Municipality: | Caledon |
| Neighbourhood: | Bolton West |
| Style: | Bungalow-Raised |
| Lot Size: | x 109.91(Feet) |
| Approximate Age: | |
| Tax: | $5,218.4 |
| Maintenance Fee: | $0 |
| Beds: | 3+2 |
| Baths: | 3 |
| Garage: | 0 |
| Fireplace: | N |
| Air Conditioning: | |
| Pool: | None |
Locatin Map:
Payment Calculator:

Listing added to your favorite list
Looking for resale homes?

By agreeing to Terms of Use, you will have ability to search up to 305705 listings and access to richer information than found on REALTOR.ca through my website.


