$549,900
Available - For Sale
Listing ID: X12101525
38 Drennan Stre , Kingston, K7K 2S1, Frontenac
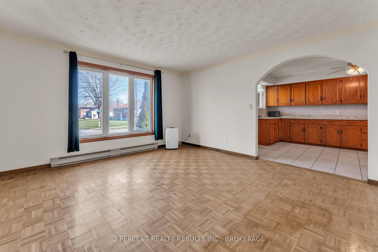
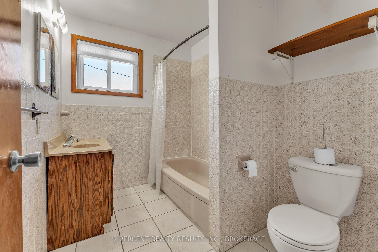
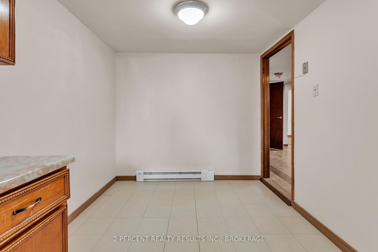
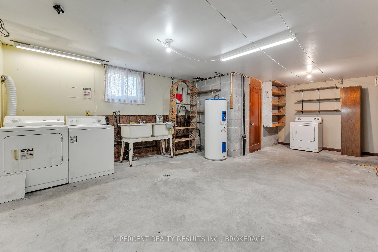
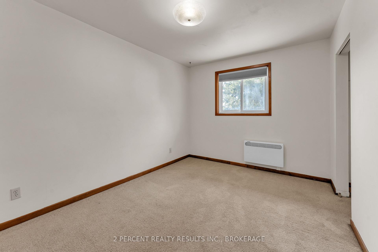
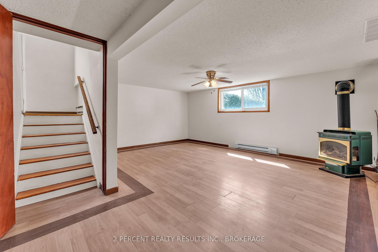
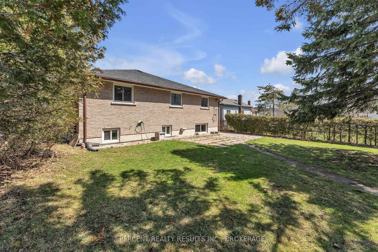
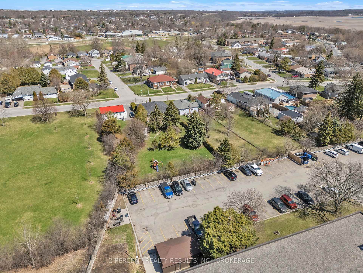
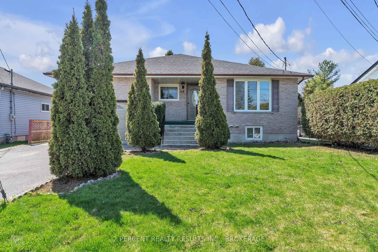
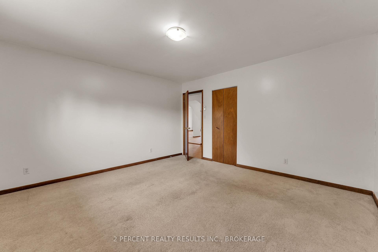
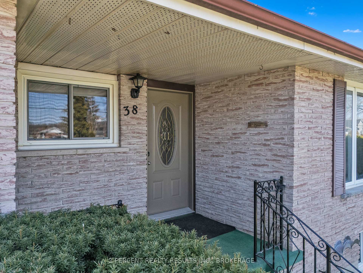
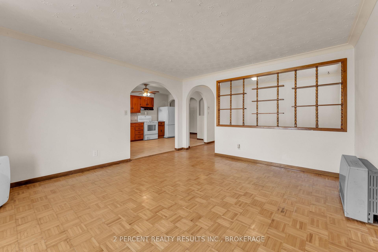
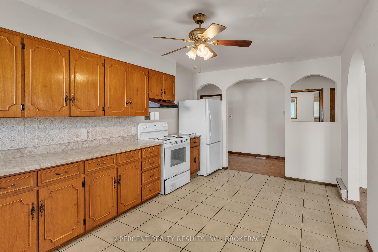


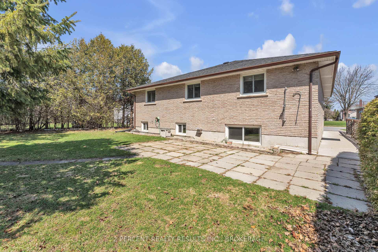
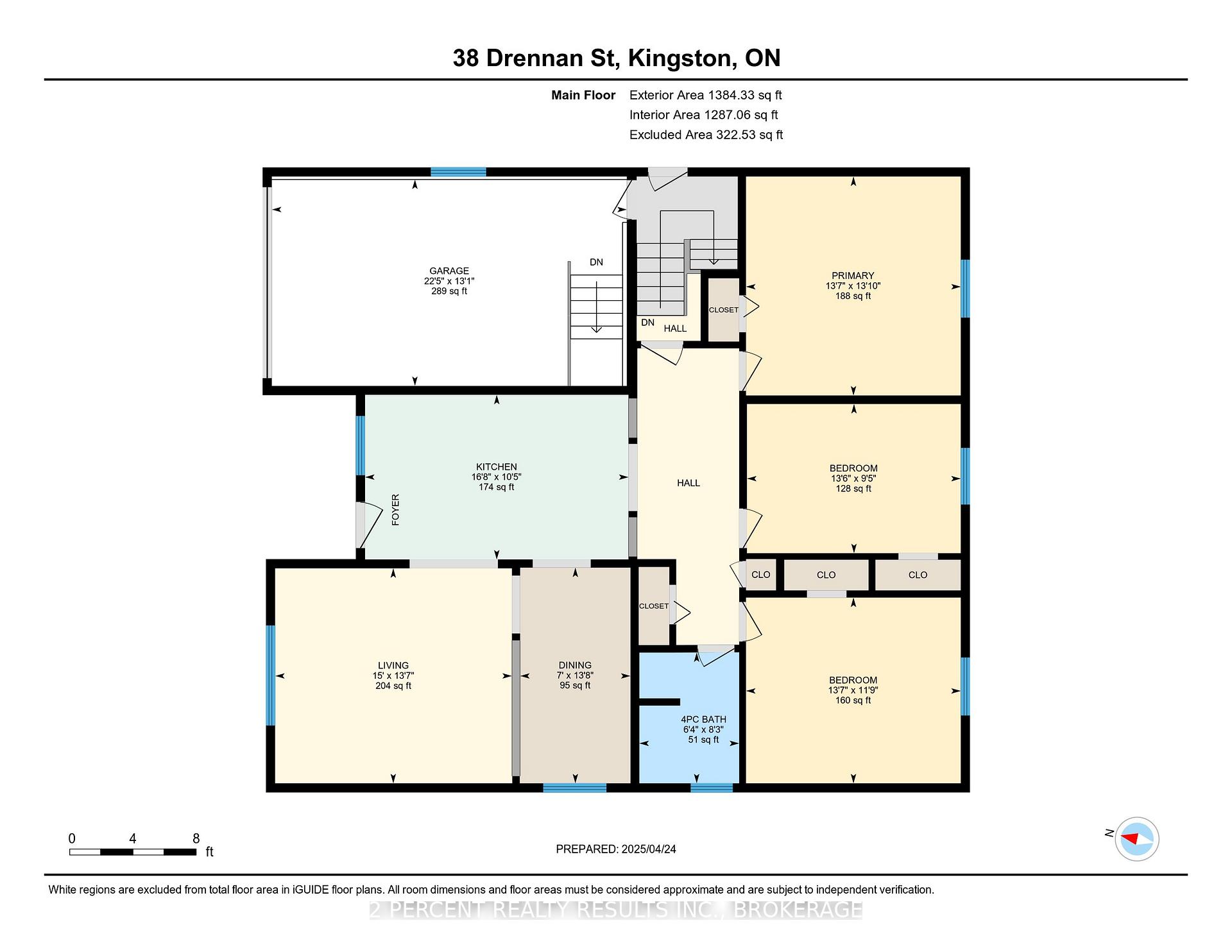

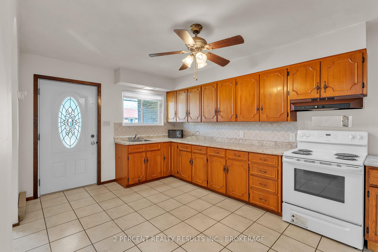
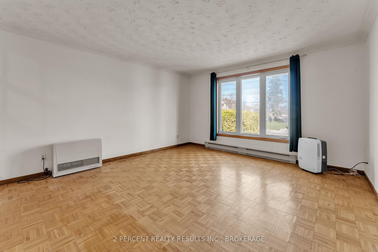
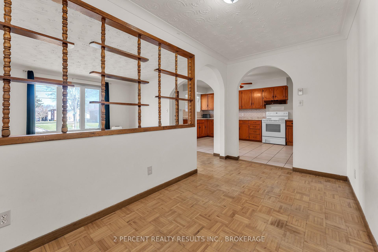
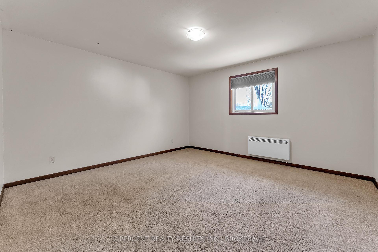
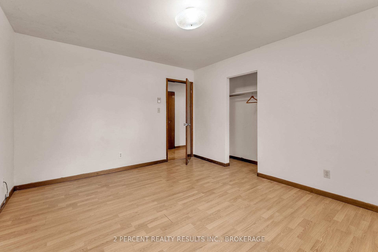
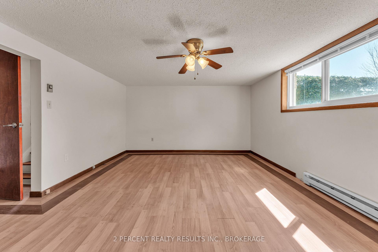
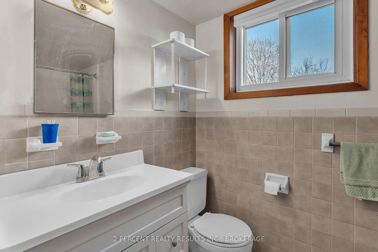
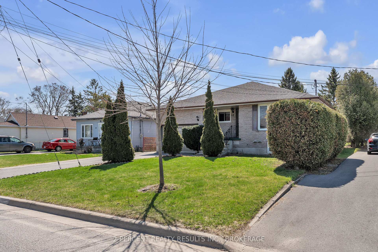
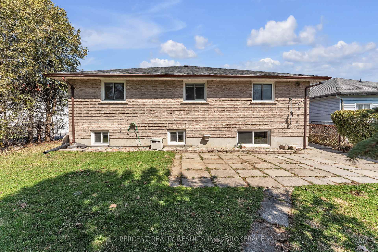
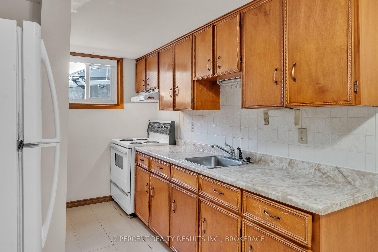
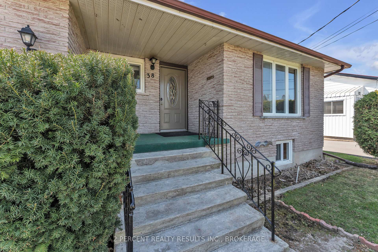
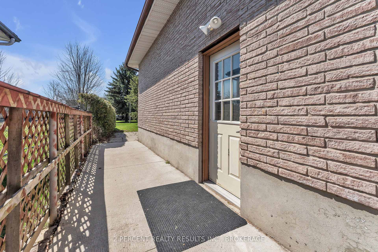
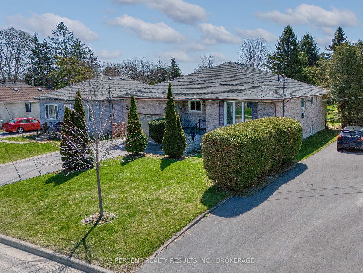
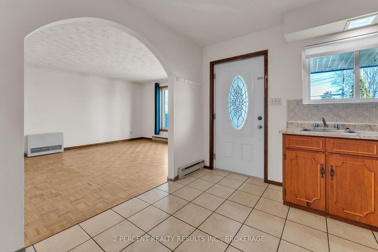
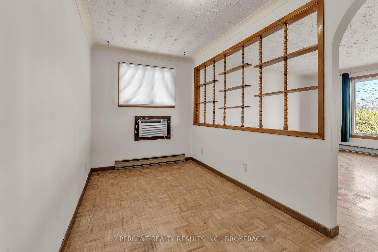
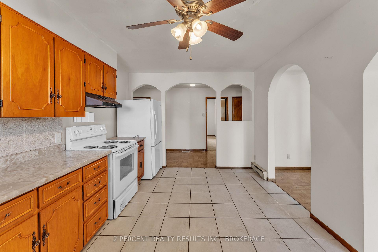
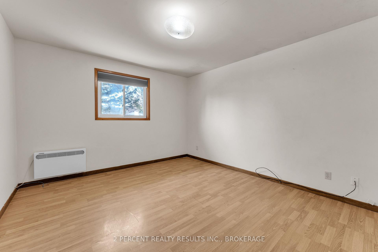
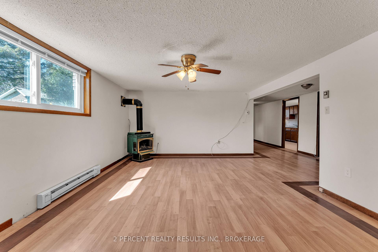
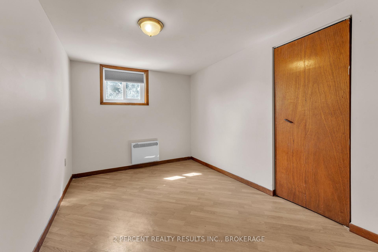
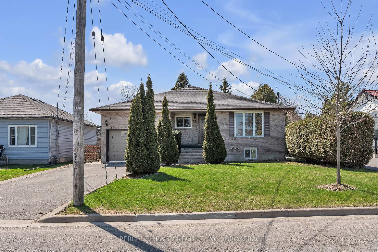
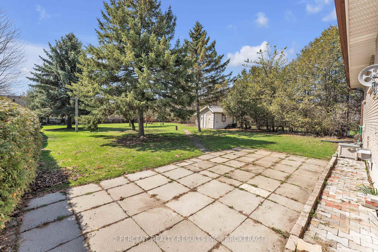
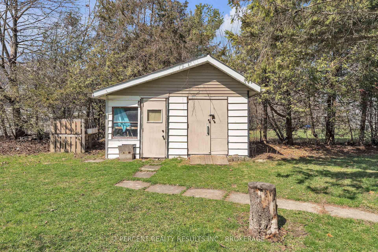
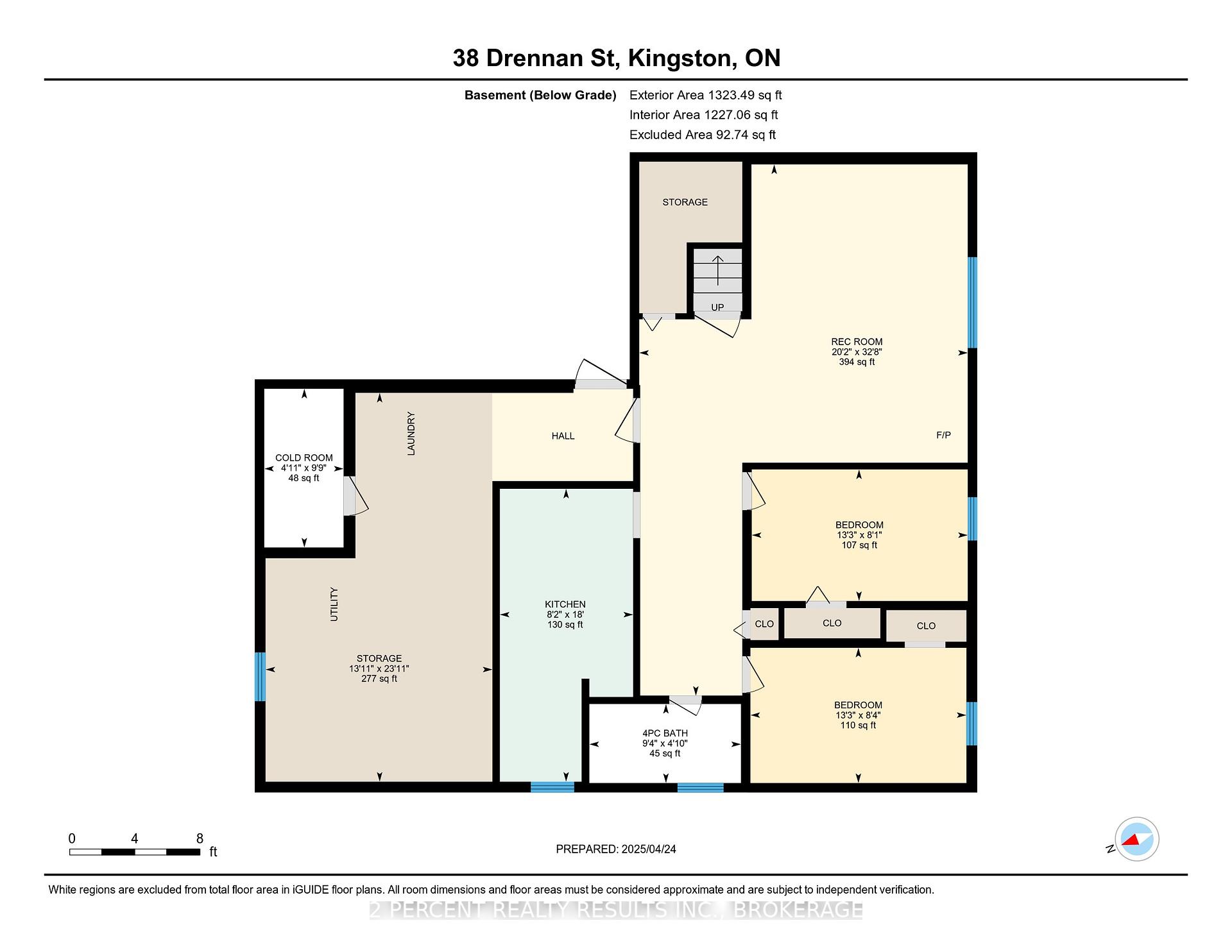









































| Investor alert! Are you looking for some cashflow or a flip opportunity? Or are you a financially savvy homebuyer looking for a mortgage helper or side income? Incredible potential! This property might be exactly what you are looking for! The upper unit features 3 bedrooms, 1 bathroom, a spacious kitchen, with living and dining areas. The lower unit is accessible from a separate entrance and offers 2 bedrooms, 1 bathroom, a living space with a fireplace, and it's own kitchen. Each unit has separate heat controls and access to the shared laundry room with ample storage space. An attached 1.5 car garage and a double-wide driveway offer plenty of parking space. The huge backyard is your private oasis - perfect for relaxing or entertaining! WOW! This home is extremely well-maintained and situated on an exceptionally large and unique lot. Endless opportunity for you to discover! Don't miss your chance to own this cash-flow goldmine, book a showing today! |
| Price | $549,900 |
| Taxes: | $3888.00 |
| Occupancy: | Vacant |
| Address: | 38 Drennan Stre , Kingston, K7K 2S1, Frontenac |
| Acreage: | < .50 |
| Directions/Cross Streets: | Montreal/John Counter |
| Rooms: | 7 |
| Rooms +: | 7 |
| Bedrooms: | 3 |
| Bedrooms +: | 2 |
| Family Room: | F |
| Basement: | Separate Ent, Finished |
| Level/Floor | Room | Length(ft) | Width(ft) | Descriptions | |
| Room 1 | Main | Bedroom | 9.41 | 13.48 | |
| Room 2 | Main | Bedroom | 11.71 | 13.61 | |
| Room 3 | Main | Dining Ro | 13.48 | 6.99 | |
| Room 4 | Main | Kitchen | 10.4 | 16.7 | |
| Room 5 | Main | Living Ro | 13.61 | 14.99 | |
| Room 6 | Main | Primary B | 13.91 | 13.61 | |
| Room 7 | Main | Bathroom | 8.3 | 6.3 | |
| Room 8 | Basement | Bedroom | 8.3 | 13.28 | |
| Room 9 | Basement | Bedroom | 8.1 | 13.28 | |
| Room 10 | Basement | Cold Room | 9.81 | 4.89 | |
| Room 11 | Basement | Kitchen | 18.01 | 8.17 | |
| Room 12 | Basement | Living Ro | 32.7 | 20.2 | |
| Room 13 | Basement | Laundry | 23.88 | 13.91 |
| Washroom Type | No. of Pieces | Level |
| Washroom Type 1 | 4 | Main |
| Washroom Type 2 | 4 | Basement |
| Washroom Type 3 | 0 | |
| Washroom Type 4 | 0 | |
| Washroom Type 5 | 0 |
| Total Area: | 0.00 |
| Approximatly Age: | 31-50 |
| Property Type: | Detached |
| Style: | Bungalow |
| Exterior: | Brick |
| Garage Type: | Attached |
| (Parking/)Drive: | Private Do |
| Drive Parking Spaces: | 4 |
| Park #1 | |
| Parking Type: | Private Do |
| Park #2 | |
| Parking Type: | Private Do |
| Park #3 | |
| Parking Type: | Private |
| Pool: | None |
| Other Structures: | Shed, Playgrou |
| Approximatly Age: | 31-50 |
| Approximatly Square Footage: | 1100-1500 |
| Property Features: | Fenced Yard, Library |
| CAC Included: | N |
| Water Included: | N |
| Cabel TV Included: | N |
| Common Elements Included: | N |
| Heat Included: | N |
| Parking Included: | N |
| Condo Tax Included: | N |
| Building Insurance Included: | N |
| Fireplace/Stove: | N |
| Heat Type: | Baseboard |
| Central Air Conditioning: | Wall Unit(s |
| Central Vac: | N |
| Laundry Level: | Syste |
| Ensuite Laundry: | F |
| Sewers: | Sewer |
| Utilities-Cable: | A |
| Utilities-Hydro: | Y |
$
%
Years
This calculator is for demonstration purposes only. Always consult a professional
financial advisor before making personal financial decisions.
| Although the information displayed is believed to be accurate, no warranties or representations are made of any kind. |
| 2 PERCENT REALTY RESULTS INC., BROKERAGE |
- Listing -1 of 0
|
|

Gaurang Shah
Licenced Realtor
Dir:
416-841-0587
Bus:
905-458-7979
Fax:
905-458-1220
| Virtual Tour | Book Showing | Email a Friend |
Jump To:
At a Glance:
| Type: | Freehold - Detached |
| Area: | Frontenac |
| Municipality: | Kingston |
| Neighbourhood: | 23 - Rideau |
| Style: | Bungalow |
| Lot Size: | x 221.76(Feet) |
| Approximate Age: | 31-50 |
| Tax: | $3,888 |
| Maintenance Fee: | $0 |
| Beds: | 3+2 |
| Baths: | 2 |
| Garage: | 0 |
| Fireplace: | N |
| Air Conditioning: | |
| Pool: | None |
Locatin Map:
Payment Calculator:

Listing added to your favorite list
Looking for resale homes?

By agreeing to Terms of Use, you will have ability to search up to 305705 listings and access to richer information than found on REALTOR.ca through my website.


