$1,799,000
Available - For Sale
Listing ID: E12100896
88 Spruce Hill Road , Toronto, M4E 3G4, Toronto
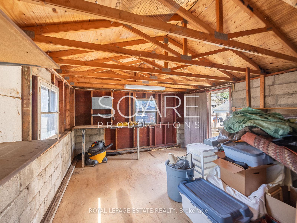
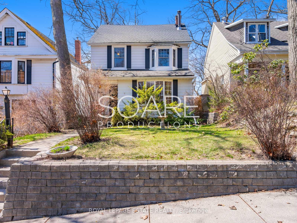
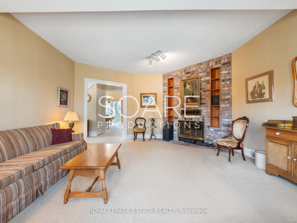
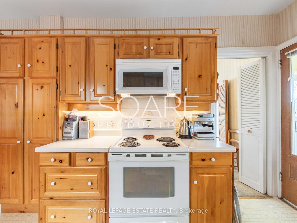
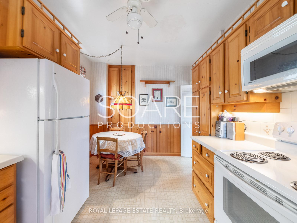
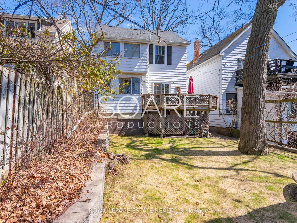
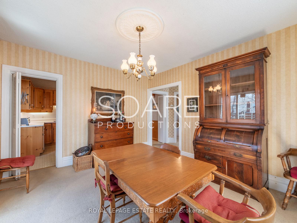
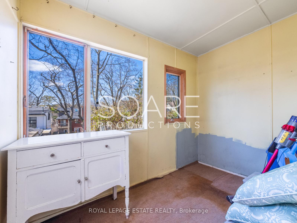
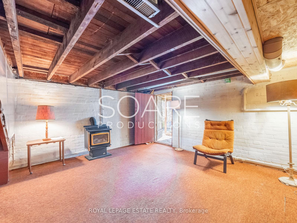
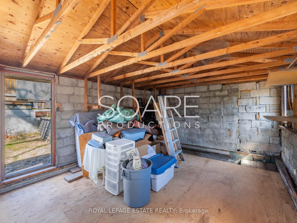
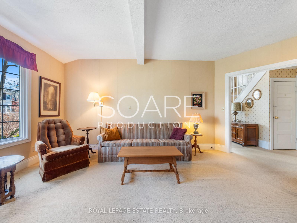
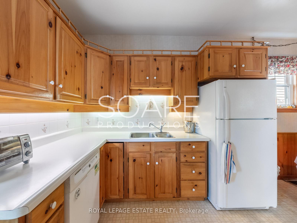
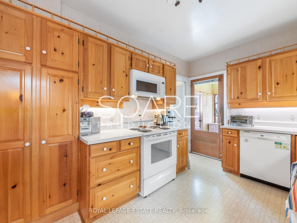
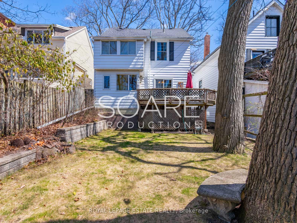
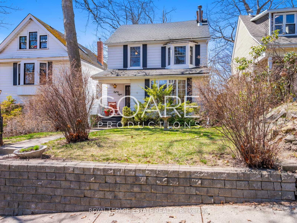
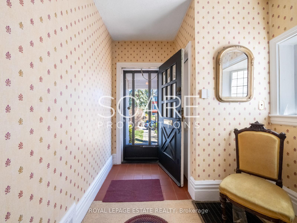
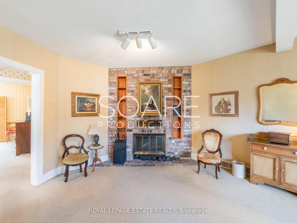
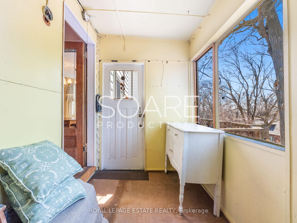
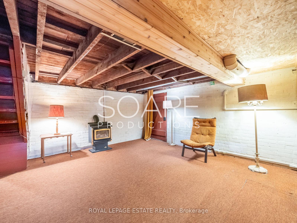
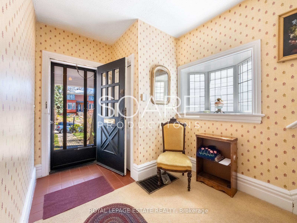
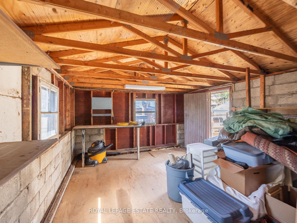
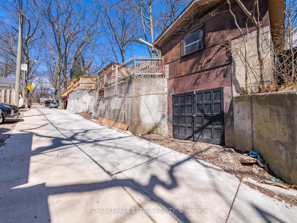
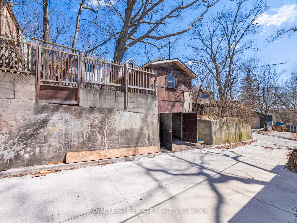
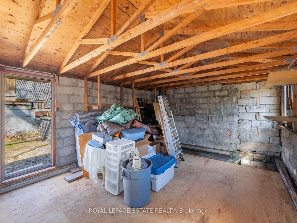
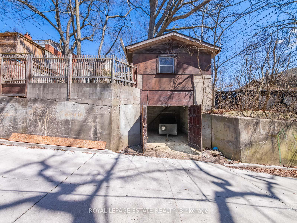
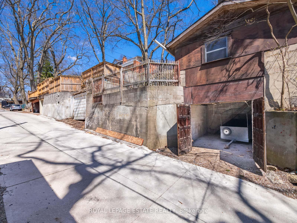
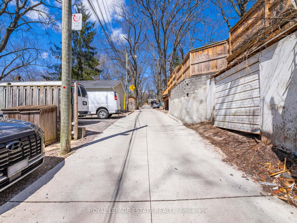
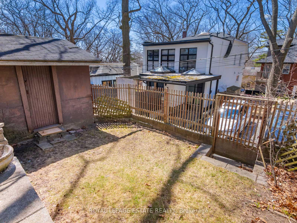
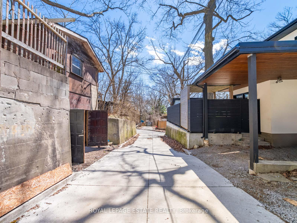
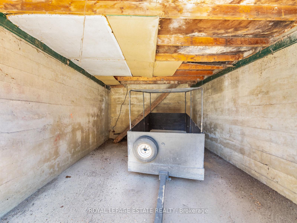
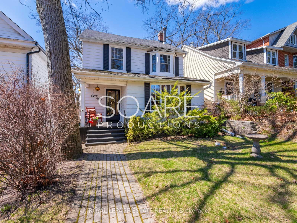
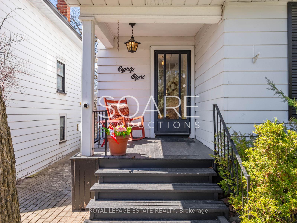
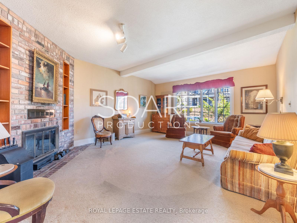
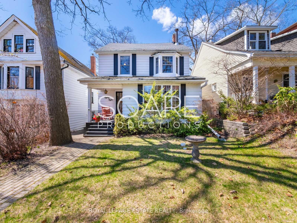
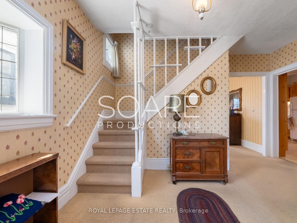
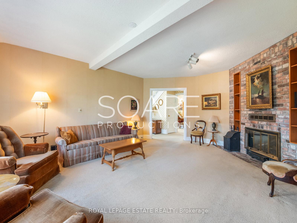
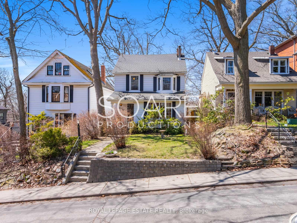
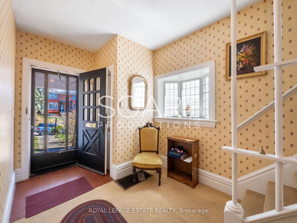
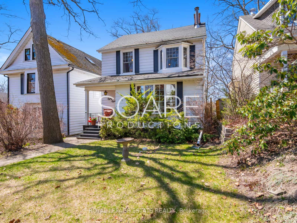
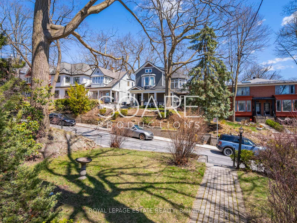
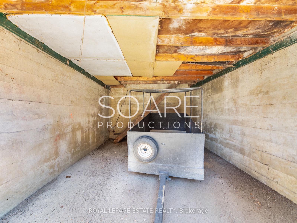

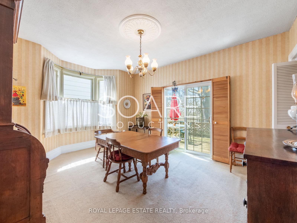
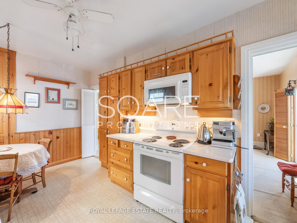
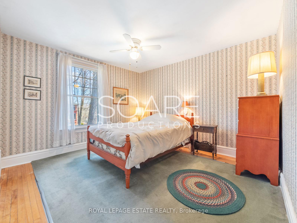
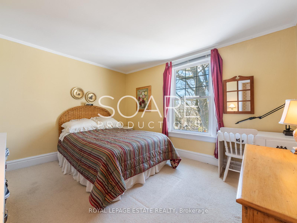
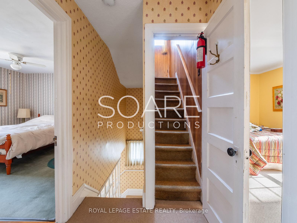
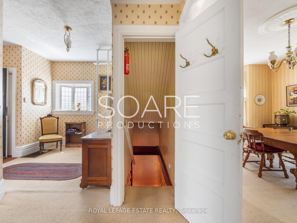
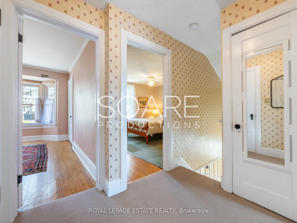
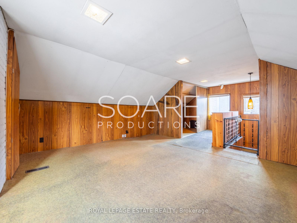
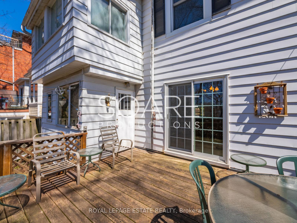
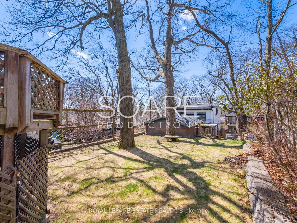
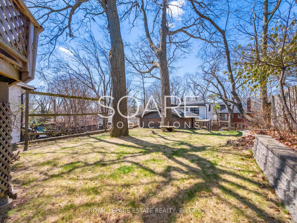
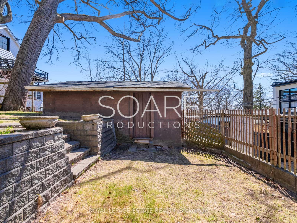
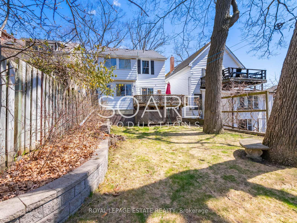
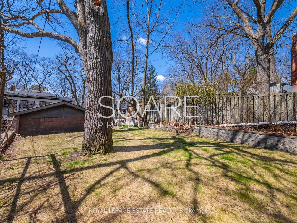
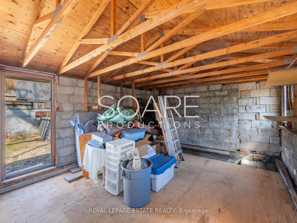

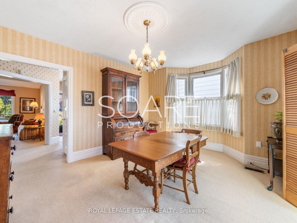
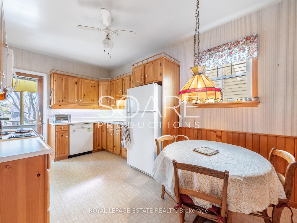
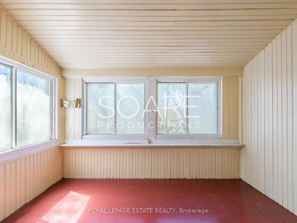
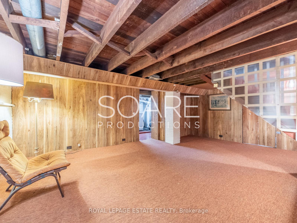
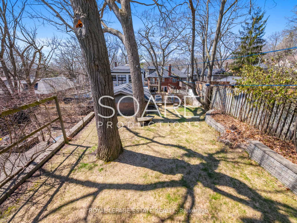
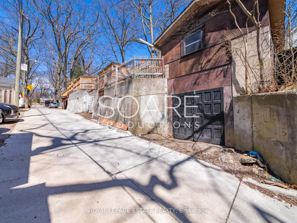
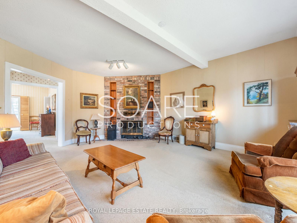
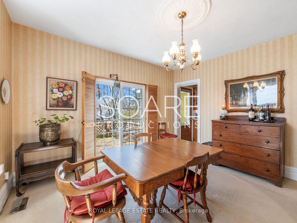
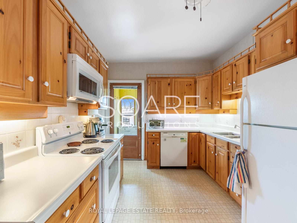
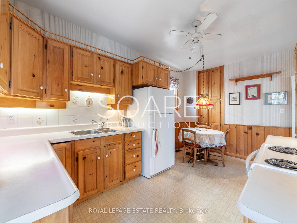
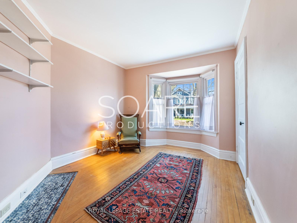
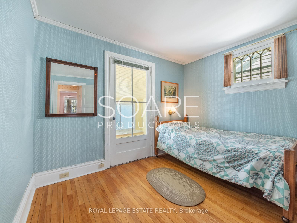
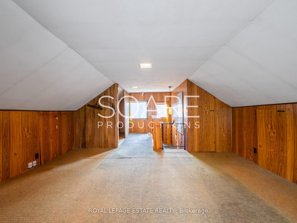
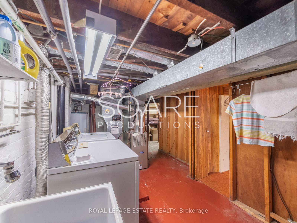
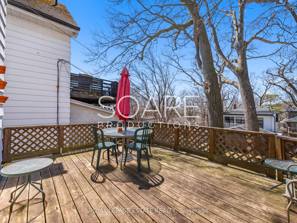
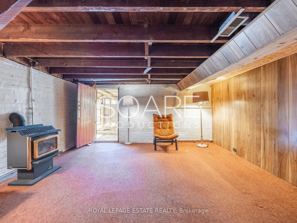
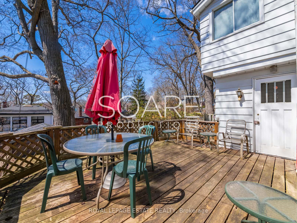
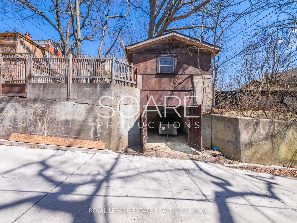
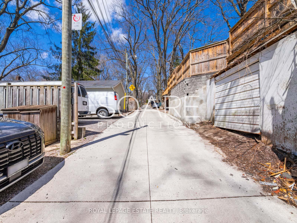
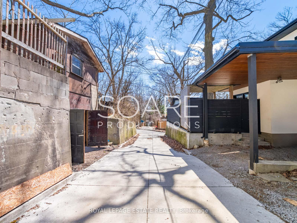

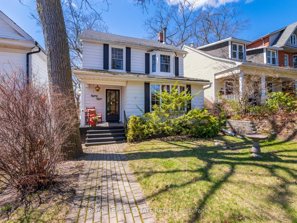
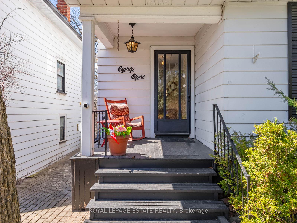
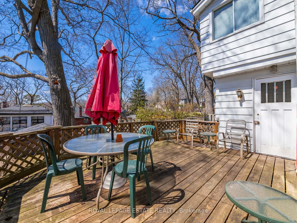
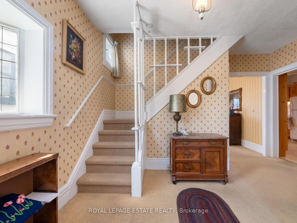
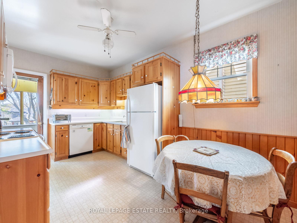
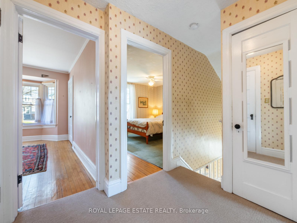
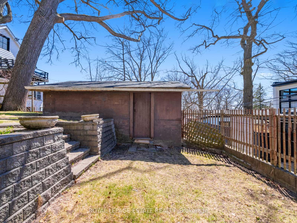
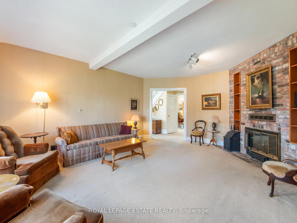

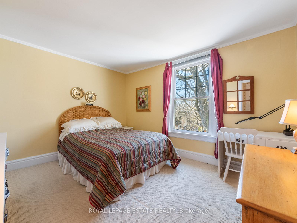
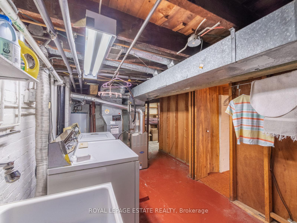
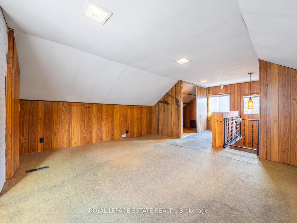
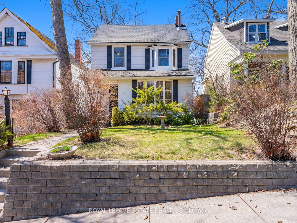
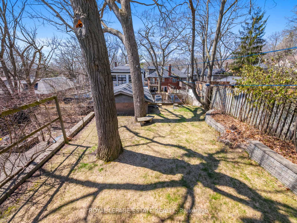
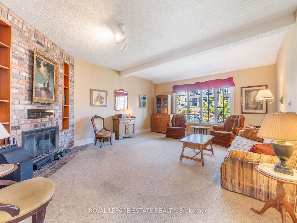
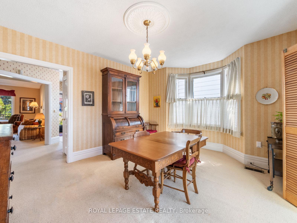
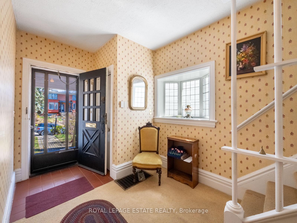
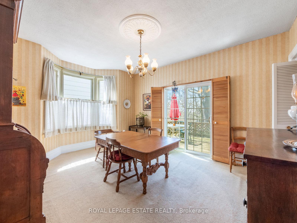
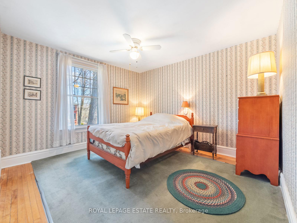
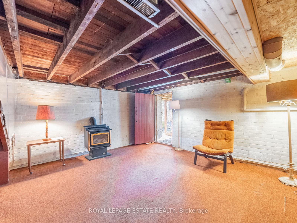
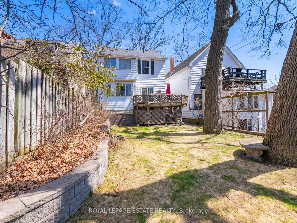
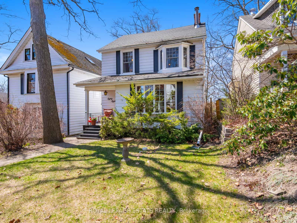
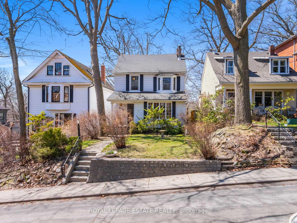
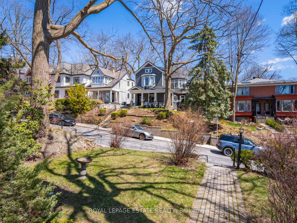
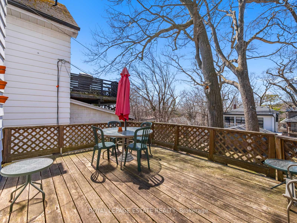
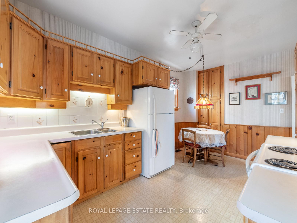
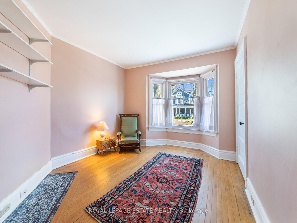
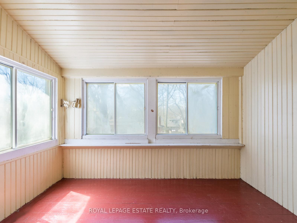
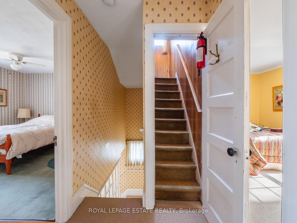
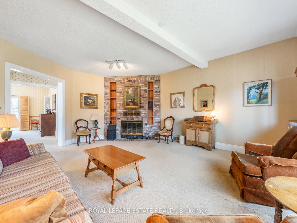
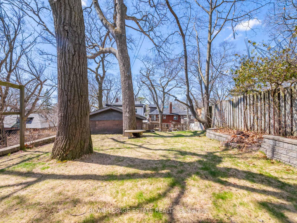
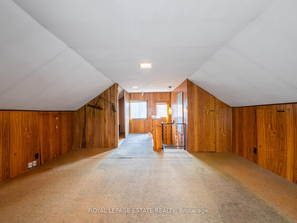
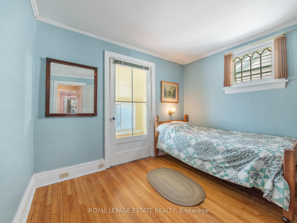
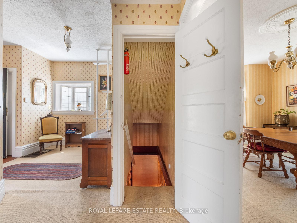
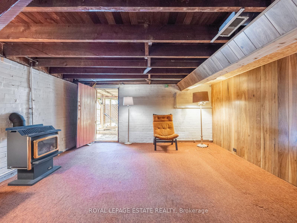
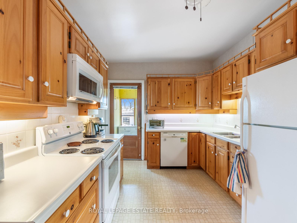
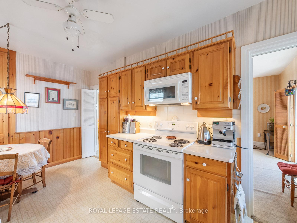
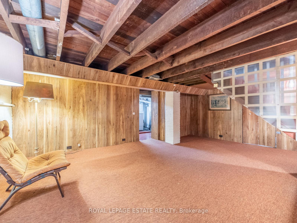
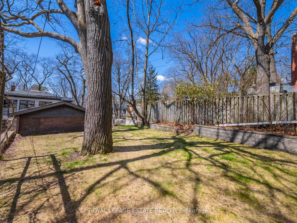
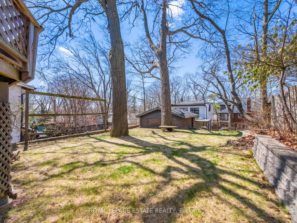
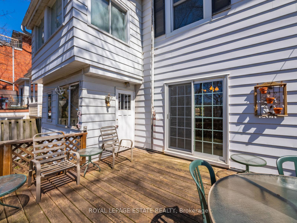
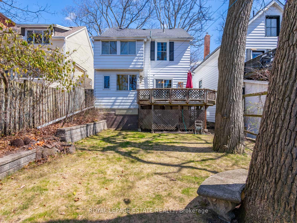
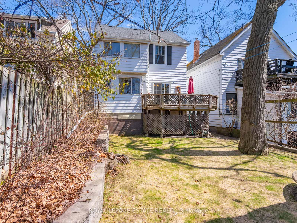
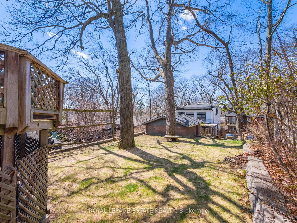
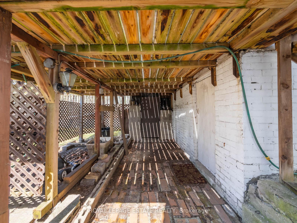
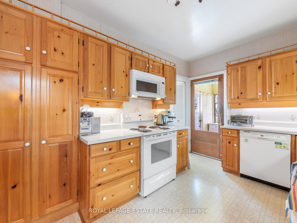





























































































































| Location, location, location! Nestled on a superior large level lot on one of this neighbourhood's quietest tree-lined streets, amid many fine newer & classic Beach homes that line this prime Beach 1-way street, this charming century detached dwelling (circa 1908) has been home to the same owners for over 60 years. It's time to start a new chapter and usher in a new owner to enjoy everything this sought-after Beach location & serene enclave has to offer today's savvy buyers. With a clean & safe rear lane (great for kid's games & bicycling) and access to the 2-level garage (that may provide a perfect laneway housing option!) and spacious west facing elevated backyard, there are plenty of options for renovation and/or expansion of the current home. Within a very child friendly walk to acclaimed elementary schools (Balmy Beach P.S + St. Denis S.S); the shops & cafes of Queen St; and within a 5 minute stroll to the Lake & Boardwalk, this lovingly kept quaint home provides ample space for a family to update and renovate to fit their needs, with 4 second floor bedrooms & 3rd floor loft space. The main floor living & dining rooms are bright & spacious with large bay windows, w/walkout from the dining room to the deck. The kitchen has a breakfast area & attached sunroom. The lower level features a ground-level walkout to the backyard. A smart investment in your family's future, with updating and renovations or a complete new build as options. This substantial 33.33 ft X 120.00 ft lot and outstanding Beach location will prove to be one of your best real estate moves. Welcome Home! |
| Price | $1,799,000 |
| Taxes: | $7038.45 |
| Occupancy: | Vacant |
| Address: | 88 Spruce Hill Road , Toronto, M4E 3G4, Toronto |
| Directions/Cross Streets: | BALSAM AVE & PINE AVE |
| Rooms: | 9 |
| Rooms +: | 3 |
| Bedrooms: | 5 |
| Bedrooms +: | 0 |
| Family Room: | F |
| Basement: | Partially Fi, Separate Ent |
| Level/Floor | Room | Length(ft) | Width(ft) | Descriptions | |
| Room 1 | Ground | Foyer | 11.48 | 7.54 | B/I Closet, Bow Window |
| Room 2 | Ground | Living Ro | 18.04 | 14.76 | Bay Window, Broadloom |
| Room 3 | Ground | Dining Ro | 13.45 | 12.14 | W/O To Deck, Hardwood Floor, Bay Window |
| Room 4 | Ground | Kitchen | 15.09 | 9.51 | Eat-in Kitchen, W/O To Sunroom |
| Room 5 | Second | Bedroom | 11.48 | 11.48 | B/I Closet, Hardwood Floor, Window |
| Room 6 | Second | Bedroom | 11.15 | 9.51 | B/I Closet, Bay Window, Hardwood Floor |
| Room 7 | Second | Bedroom | 10.17 | 9.18 | W/O To Sunroom, Hardwood Floor |
| Room 8 | Second | Bedroom | 11.81 | 9.51 | B/I Closet, Hardwood Floor, Overlooks Backyard |
| Room 9 | Upper | Bedroom | 19.68 | 14.76 | B/I Closet |
| Room 10 | Basement | Recreatio | 19.02 | 13.78 | Partly Finished, W/O To Yard |
| Room 11 | Basement | Laundry | 9.18 | 8.53 | 3 Pc Bath, Above Grade Window |
| Room 12 | Basement | Utility R | 20.34 | 10.82 | Unfinished, L-Shaped Room |
| Washroom Type | No. of Pieces | Level |
| Washroom Type 1 | 4 | Second |
| Washroom Type 2 | 3 | Basement |
| Washroom Type 3 | 0 | |
| Washroom Type 4 | 0 | |
| Washroom Type 5 | 0 | |
| Washroom Type 6 | 4 | Second |
| Washroom Type 7 | 3 | Basement |
| Washroom Type 8 | 0 | |
| Washroom Type 9 | 0 | |
| Washroom Type 10 | 0 |
| Total Area: | 0.00 |
| Approximatly Age: | 100+ |
| Property Type: | Detached |
| Style: | 2 1/2 Storey |
| Exterior: | Aluminum Siding, Brick |
| Garage Type: | Detached |
| (Parking/)Drive: | Lane |
| Drive Parking Spaces: | 0 |
| Park #1 | |
| Parking Type: | Lane |
| Park #2 | |
| Parking Type: | Lane |
| Pool: | None |
| Approximatly Age: | 100+ |
| Approximatly Square Footage: | 1500-2000 |
| Property Features: | Level, School |
| CAC Included: | N |
| Water Included: | N |
| Cabel TV Included: | N |
| Common Elements Included: | N |
| Heat Included: | N |
| Parking Included: | N |
| Condo Tax Included: | N |
| Building Insurance Included: | N |
| Fireplace/Stove: | N |
| Heat Type: | Forced Air |
| Central Air Conditioning: | Central Air |
| Central Vac: | N |
| Laundry Level: | Syste |
| Ensuite Laundry: | F |
| Sewers: | Sewer |
$
%
Years
This calculator is for demonstration purposes only. Always consult a professional
financial advisor before making personal financial decisions.
| Although the information displayed is believed to be accurate, no warranties or representations are made of any kind. |
| ROYAL LEPAGE ESTATE REALTY |
- Listing -1 of 0
|
|

Gaurang Shah
Licenced Realtor
Dir:
416-841-0587
Bus:
905-458-7979
Fax:
905-458-1220
| Book Showing | Email a Friend |
Jump To:
At a Glance:
| Type: | Freehold - Detached |
| Area: | Toronto |
| Municipality: | Toronto E02 |
| Neighbourhood: | The Beaches |
| Style: | 2 1/2 Storey |
| Lot Size: | x 120.00(Feet) |
| Approximate Age: | 100+ |
| Tax: | $7,038.45 |
| Maintenance Fee: | $0 |
| Beds: | 5 |
| Baths: | 2 |
| Garage: | 0 |
| Fireplace: | N |
| Air Conditioning: | |
| Pool: | None |
Locatin Map:
Payment Calculator:

Listing added to your favorite list
Looking for resale homes?

By agreeing to Terms of Use, you will have ability to search up to 305705 listings and access to richer information than found on REALTOR.ca through my website.


