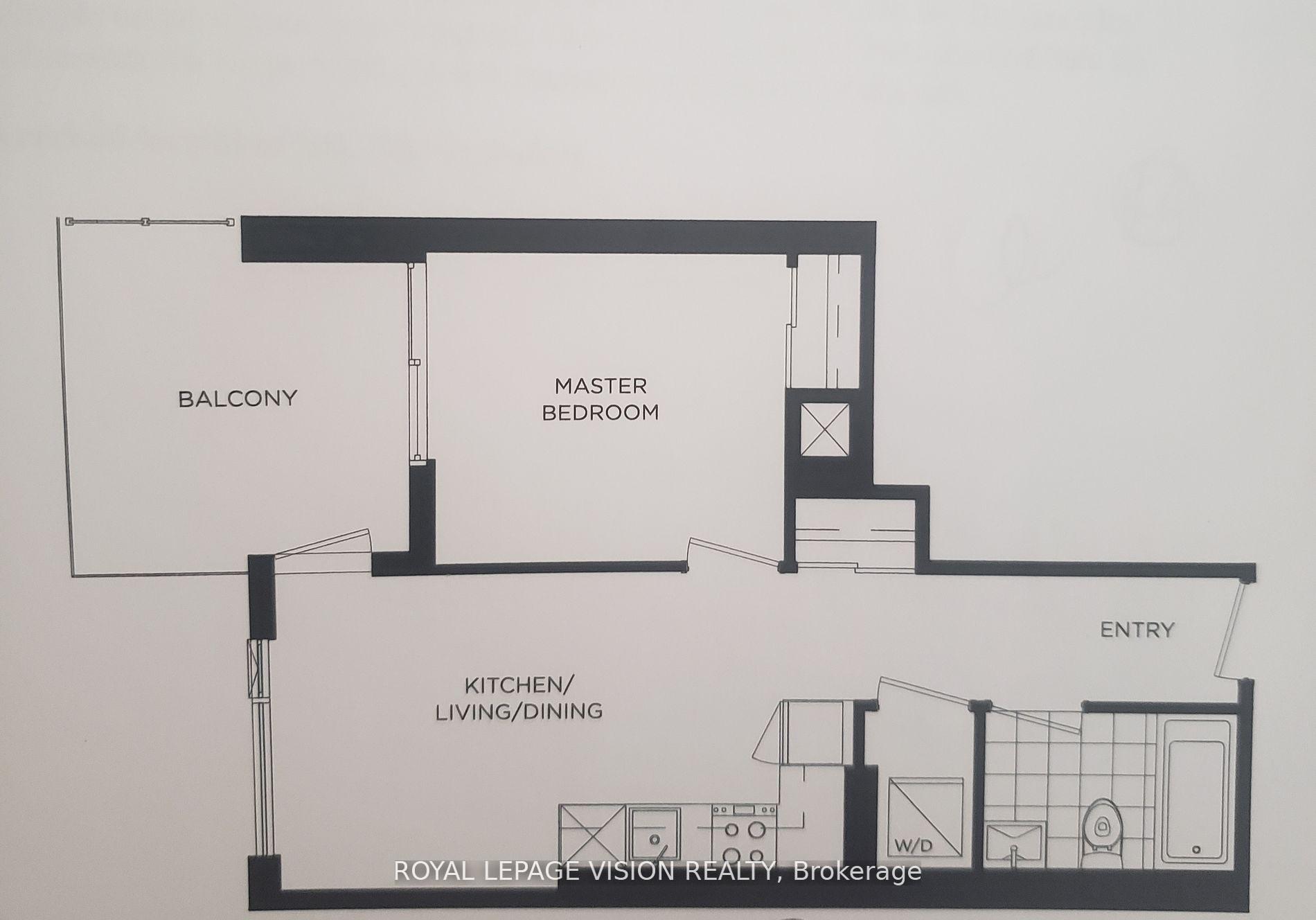$2,250
Available - For Rent
Listing ID: C12101349
50 O'Neill Road , Toronto, M3C 0R1, Toronto

| Professionally painted and cleaned, sunny west facing Clark model 487 sq ft per builders floorplan plus huge balcony with 2 walk outs, courtyard views, all wood/ceramic floors no carpet, modern kitchen with integrated appliances, 9 feet ceilings. Modern building amenities, steps to restaurants, bars, VIP cinemas, Metro Grocery and all that the outdoor retail Shops at Don Mills has to offer. |
| Price | $2,250 |
| Taxes: | $0.00 |
| Occupancy: | Vacant |
| Address: | 50 O'Neill Road , Toronto, M3C 0R1, Toronto |
| Postal Code: | M3C 0R1 |
| Province/State: | Toronto |
| Directions/Cross Streets: | Don Mills/Lawrence Ave |
| Level/Floor | Room | Length(ft) | Width(ft) | Descriptions | |
| Room 1 | Flat | Living Ro | 9.91 | 15.58 | Combined w/Dining, W/O To Balcony, Laminate |
| Room 2 | Flat | Dining Ro | 9.91 | 15.58 | Combined w/Living, Open Concept, Laminate |
| Room 3 | Flat | Kitchen | 9.91 | 15.58 | Combined w/Dining, Modern Kitchen, Laminate |
| Room 4 | Flat | Primary B | 9.58 | 10.89 | W/O To Balcony, Window, Laminate |
| Washroom Type | No. of Pieces | Level |
| Washroom Type 1 | 4 | Flat |
| Washroom Type 2 | 0 | |
| Washroom Type 3 | 0 | |
| Washroom Type 4 | 0 | |
| Washroom Type 5 | 0 |
| Total Area: | 0.00 |
| Approximatly Age: | New |
| Washrooms: | 1 |
| Heat Type: | Heat Pump |
| Central Air Conditioning: | Central Air |
| Although the information displayed is believed to be accurate, no warranties or representations are made of any kind. |
| ROYAL LEPAGE VISION REALTY |
- Listing -1 of 0
|
|

Gaurang Shah
Licenced Realtor
Dir:
416-841-0587
Bus:
905-458-7979
Fax:
905-458-1220
| Book Showing | Email a Friend |
Jump To:
At a Glance:
| Type: | Com - Condo Apartment |
| Area: | Toronto |
| Municipality: | Toronto C13 |
| Neighbourhood: | Banbury-Don Mills |
| Style: | Apartment |
| Lot Size: | x 0.00() |
| Approximate Age: | New |
| Tax: | $0 |
| Maintenance Fee: | $0 |
| Beds: | 1 |
| Baths: | 1 |
| Garage: | 0 |
| Fireplace: | N |
| Air Conditioning: | |
| Pool: |
Locatin Map:

Listing added to your favorite list
Looking for resale homes?

By agreeing to Terms of Use, you will have ability to search up to 305705 listings and access to richer information than found on REALTOR.ca through my website.


