$399,900
Available - For Sale
Listing ID: X12101513
1938 Cole Hill Road , Kingston, K0H 1S0, Frontenac
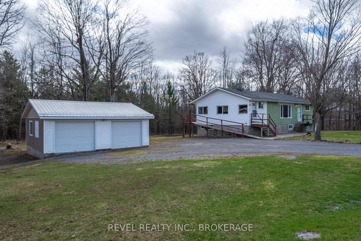


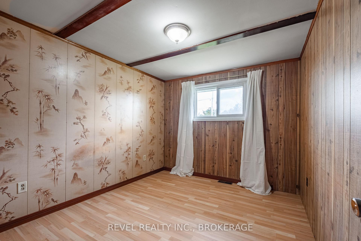
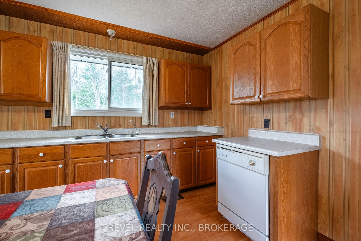
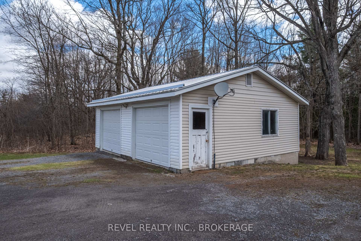
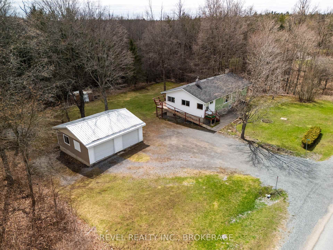
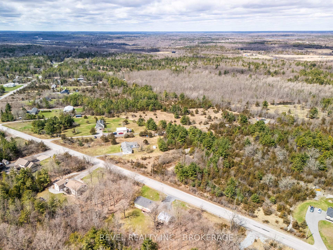
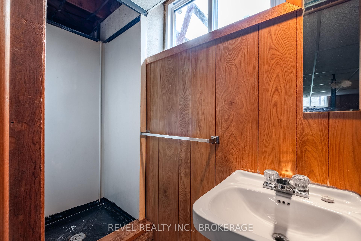
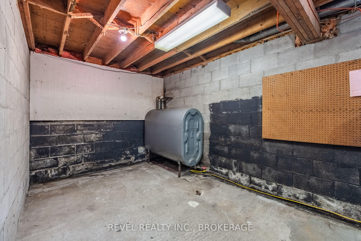
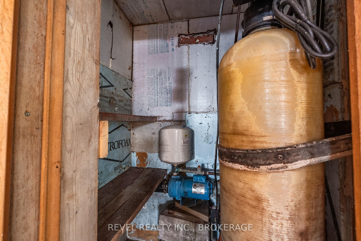
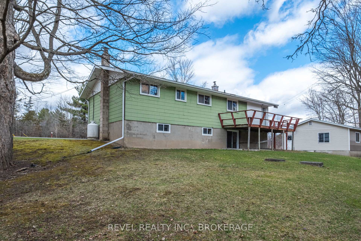
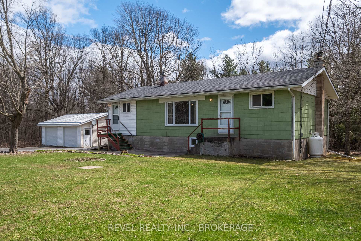
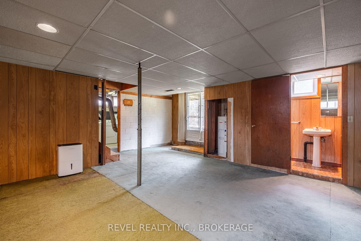

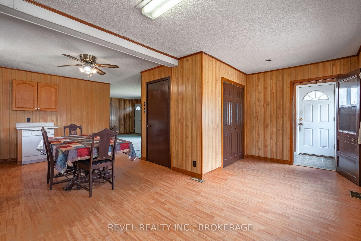
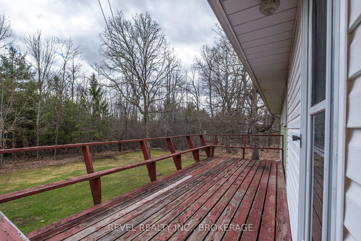
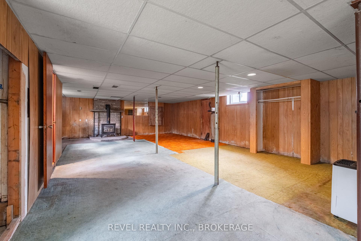

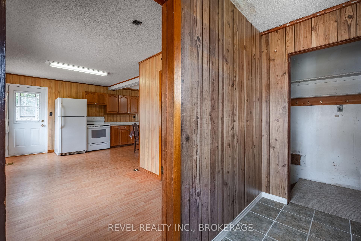
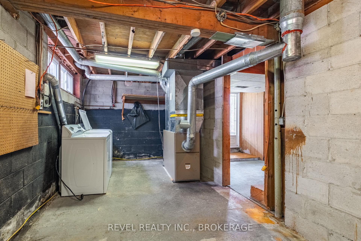
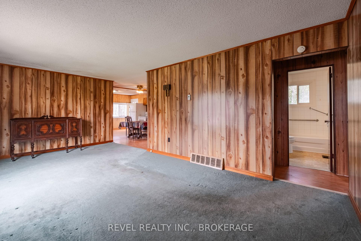
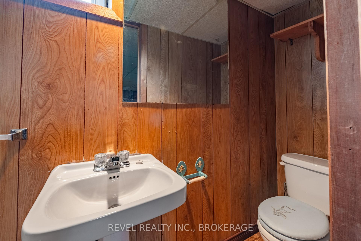
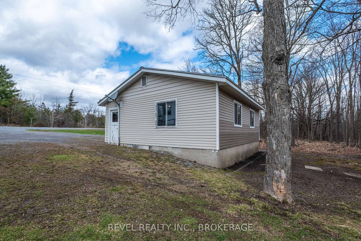
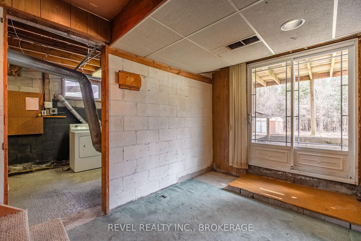
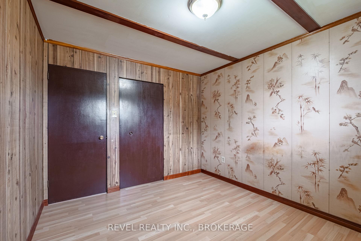
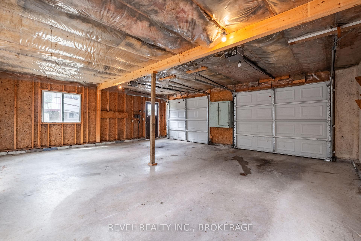
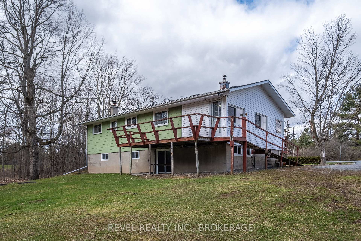
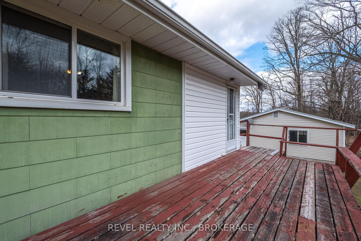
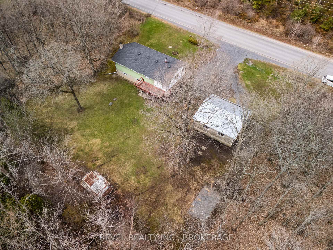
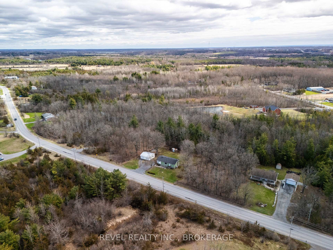
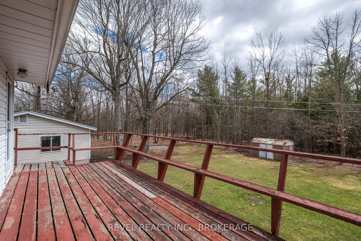
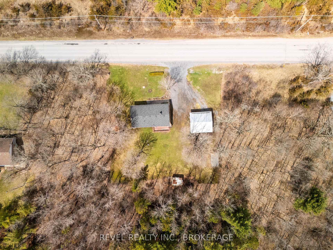
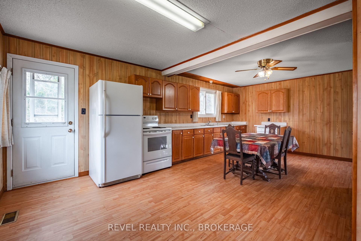

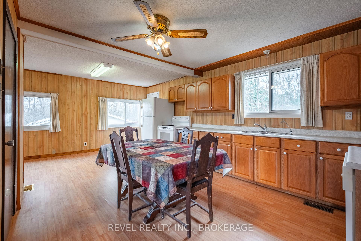
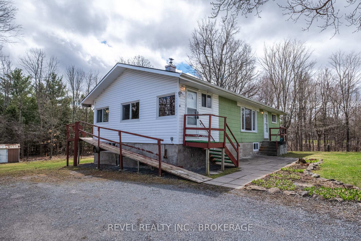
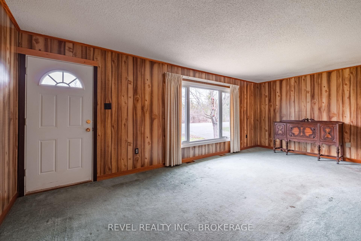
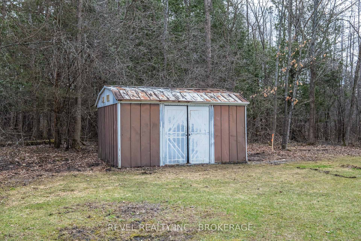
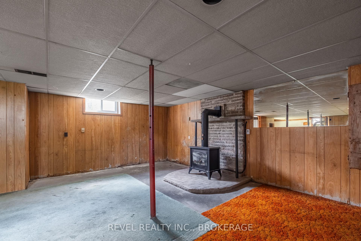
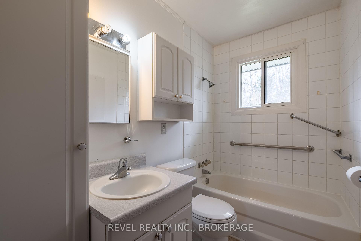
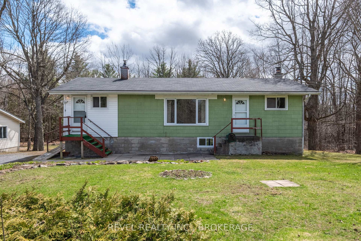
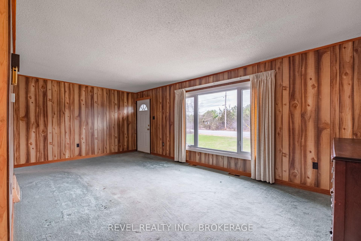
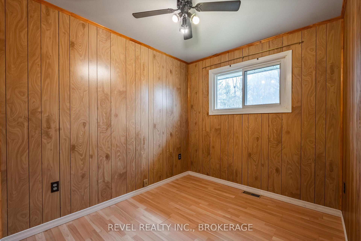

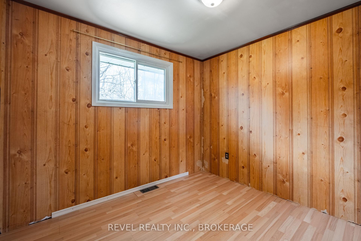

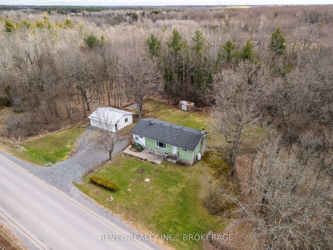
















































| Looking to get into home ownership without breaking the bank? This charming elevated bungalow might be just the opportunity you've been waiting for. Lovingly owned by one family for many years, this home has great potential and with its ideal location and scenic surroundings, its easy to see why its been cherished for so long. Yes, it could use some updates, but the fundamentals are solid and the possibilities are exciting. Whether you're a young family or a first-time buyer ready to build equity and personalize your space, this home is full of promise. Featuring 3 bedrooms, 1.5 bathrooms, and a mostly finished basement with a walk-out, there's room to grow and create something special. Located just minutes from town, you'll enjoy the best of both worlds peaceful living with convenient access. This is your chance to get into the market with a home thats truly worth a look. Don't miss it! |
| Price | $399,900 |
| Taxes: | $2817.00 |
| Assessment Year: | 2024 |
| Occupancy: | Vacant |
| Address: | 1938 Cole Hill Road , Kingston, K0H 1S0, Frontenac |
| Directions/Cross Streets: | Sydenham road and Burbrook Road |
| Rooms: | 6 |
| Bedrooms: | 3 |
| Bedrooms +: | 0 |
| Family Room: | F |
| Basement: | Full, Unfinished |
| Level/Floor | Room | Length(ft) | Width(ft) | Descriptions | |
| Room 1 | Main | Bathroom | 8.1 | 5.05 | |
| Room 2 | Main | Bedroom | 11.51 | 8.04 | |
| Room 3 | Main | Bedroom | 8.99 | 9.74 | |
| Room 4 | Main | Dining Ro | 7.35 | 7.45 | |
| Room 5 | Main | Kitchen | 11.64 | 21.39 | |
| Room 6 | Main | Living Ro | 11.61 | 21.06 | |
| Room 7 | Main | Primary B | 11.38 | 9.71 | |
| Room 8 | Main | Other | 3.51 | 3.74 | |
| Room 9 | Basement | Bathroom | 2.66 | 10.69 | |
| Room 10 | Basement | Other | 7.87 | 3.41 | |
| Room 11 | Basement | Other | 22.17 | 34.74 | |
| Room 12 | Basement | Utility R | 2.66 | 2.33 | |
| Room 13 | Basement | Utility R | 22.3 | 9.28 |
| Washroom Type | No. of Pieces | Level |
| Washroom Type 1 | 4 | Main |
| Washroom Type 2 | 3 | Basement |
| Washroom Type 3 | 0 | |
| Washroom Type 4 | 0 | |
| Washroom Type 5 | 0 |
| Total Area: | 0.00 |
| Property Type: | Detached |
| Style: | Bungalow |
| Exterior: | Vinyl Siding |
| Garage Type: | Detached |
| Drive Parking Spaces: | 6 |
| Pool: | None |
| Other Structures: | Shed |
| Approximatly Square Footage: | 700-1100 |
| CAC Included: | N |
| Water Included: | N |
| Cabel TV Included: | N |
| Common Elements Included: | N |
| Heat Included: | N |
| Parking Included: | N |
| Condo Tax Included: | N |
| Building Insurance Included: | N |
| Fireplace/Stove: | Y |
| Heat Type: | Forced Air |
| Central Air Conditioning: | None |
| Central Vac: | N |
| Laundry Level: | Syste |
| Ensuite Laundry: | F |
| Sewers: | Septic |
$
%
Years
This calculator is for demonstration purposes only. Always consult a professional
financial advisor before making personal financial decisions.
| Although the information displayed is believed to be accurate, no warranties or representations are made of any kind. |
| REVEL REALTY INC., BROKERAGE |
- Listing -1 of 0
|
|

Gaurang Shah
Licenced Realtor
Dir:
416-841-0587
Bus:
905-458-7979
Fax:
905-458-1220
| Virtual Tour | Book Showing | Email a Friend |
Jump To:
At a Glance:
| Type: | Freehold - Detached |
| Area: | Frontenac |
| Municipality: | Kingston |
| Neighbourhood: | 44 - City North of 401 |
| Style: | Bungalow |
| Lot Size: | x 150.00(Feet) |
| Approximate Age: | |
| Tax: | $2,817 |
| Maintenance Fee: | $0 |
| Beds: | 3 |
| Baths: | 2 |
| Garage: | 0 |
| Fireplace: | Y |
| Air Conditioning: | |
| Pool: | None |
Locatin Map:
Payment Calculator:

Listing added to your favorite list
Looking for resale homes?

By agreeing to Terms of Use, you will have ability to search up to 305705 listings and access to richer information than found on REALTOR.ca through my website.


