$1,599,000
Available - For Sale
Listing ID: W11978517
117 Martha Stre , Caledon, L7E 4X5, Peel
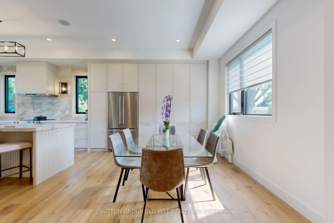
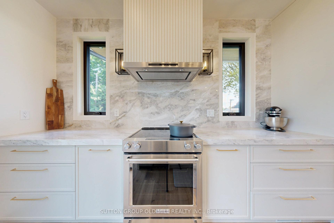
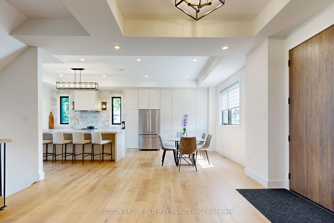
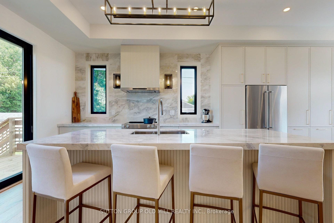
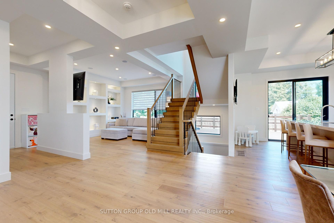
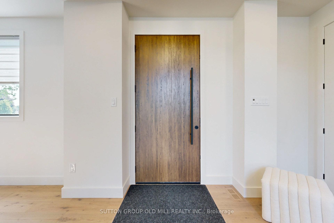
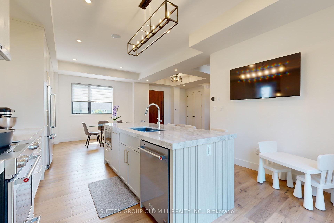
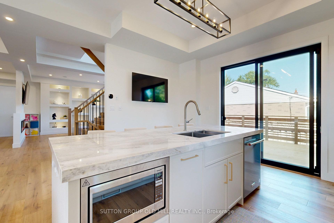

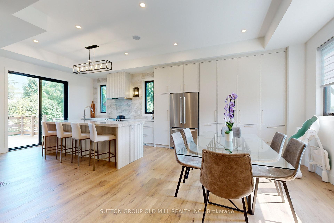
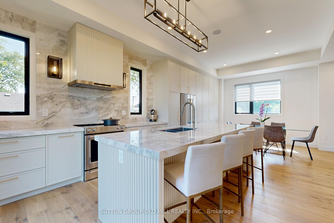
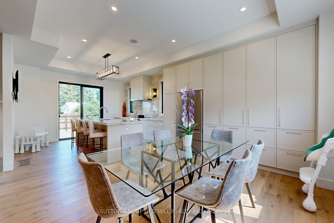
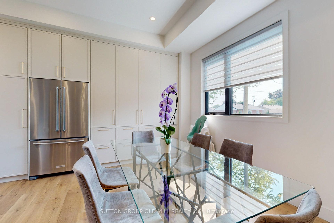

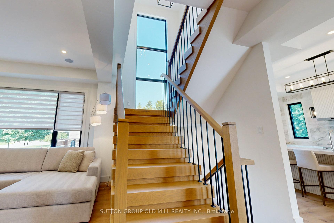
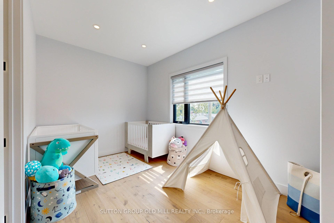
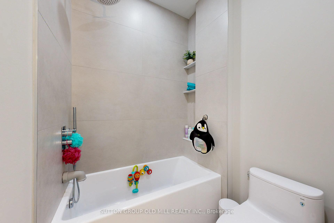
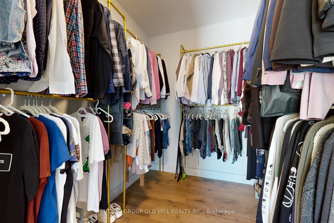
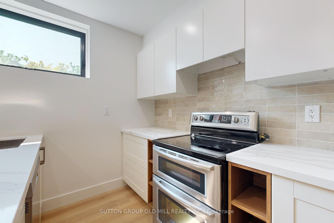
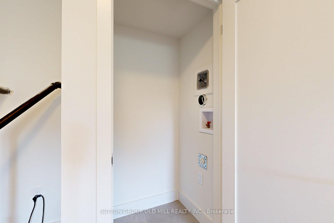
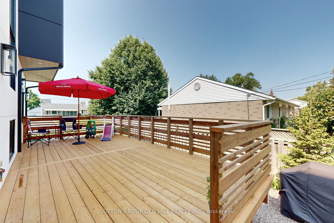
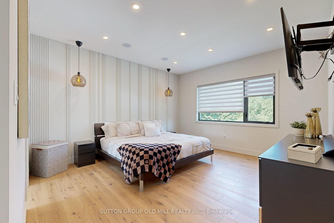
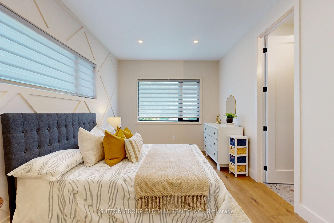
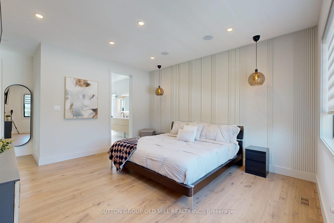
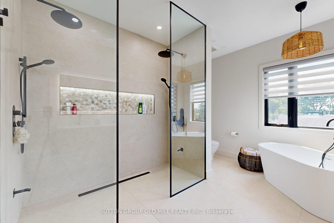
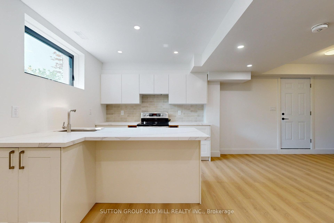
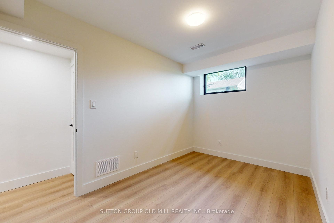
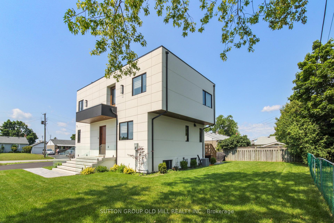
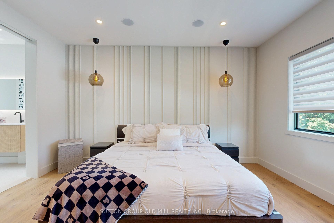
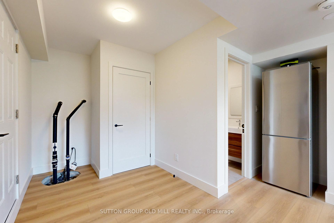
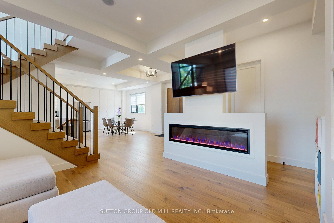
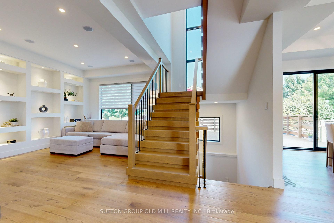
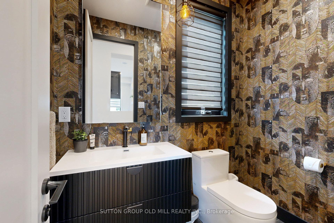
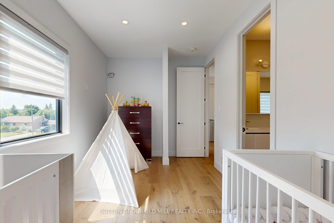

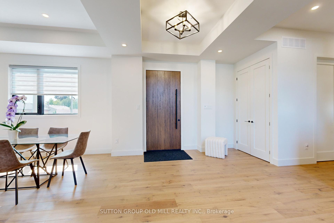
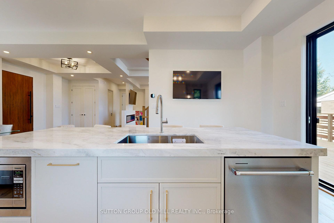
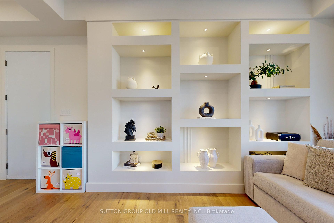
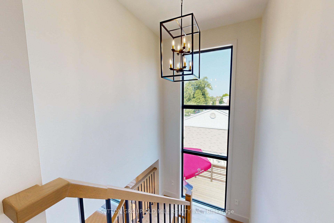
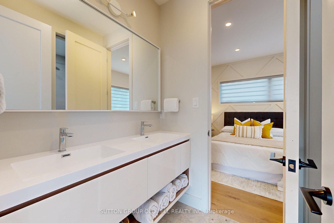
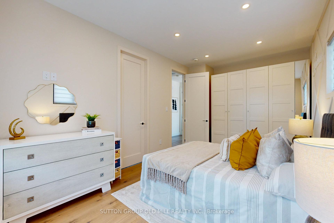
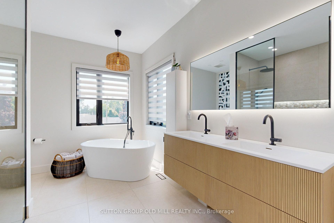
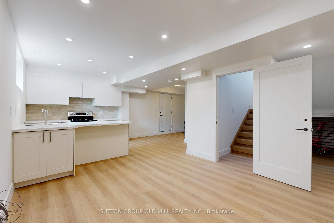
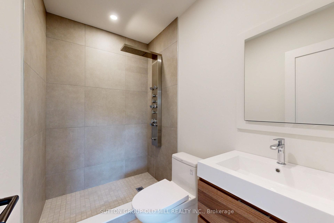
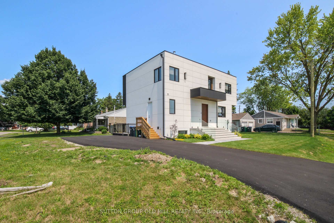
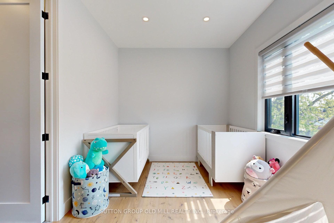
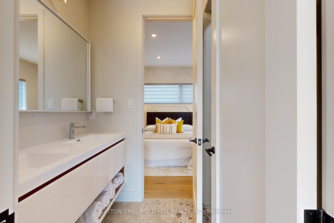

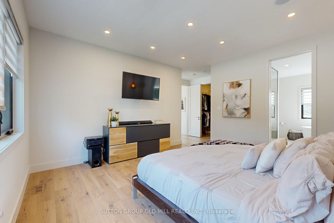
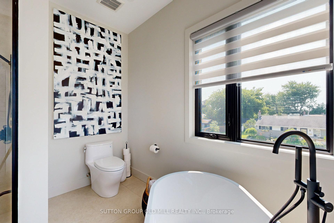
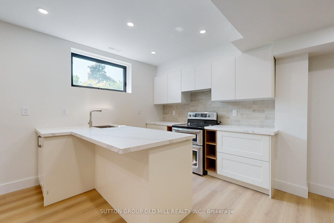
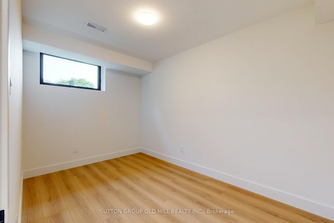
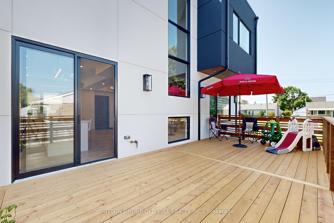
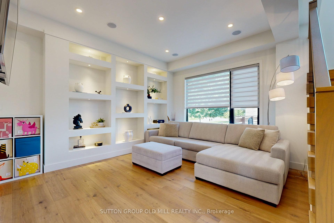
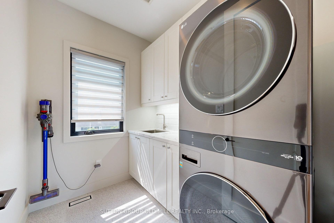























































| LUXURY MODERN HOME. Attention to the Details, lots of natural light throughout, as you enter you are greeted with a beautiful foyer leading to the main floor highlighted with stunning Architecture boasting high ceilings and beautiful millwork . As you move forward into the gourmet chef kitchen with centre Island, built-in appliances, Open to the stunning living room with fireplace and Custom Built Shelve Unit. Kitchen has a Walk-out to Extreme Large Deck that leads you to Landscaped yard . The luxury continues with a stylish stairs taking you to the second floor offering a primary bedroom with walk-in closets and stunning 6 Pc ensuite plus two sizeable bedrooms with Jack & Jill Bathroom. Second Level laundry. Bsmt has Separate Entrance, Second Kitchen, 4th & 5th Bedrooms, Separate rough-in laundry. |
| Price | $1,599,000 |
| Taxes: | $4139.04 |
| Occupancy: | Owner |
| Address: | 117 Martha Stre , Caledon, L7E 4X5, Peel |
| Directions/Cross Streets: | Martha St & Anderson |
| Rooms: | 8 |
| Rooms +: | 5 |
| Bedrooms: | 3 |
| Bedrooms +: | 2 |
| Family Room: | F |
| Basement: | Finished, Separate Ent |
| Level/Floor | Room | Length(ft) | Width(ft) | Descriptions | |
| Room 1 | Main | Dining Ro | 24.76 | 13.64 | Combined w/Kitchen, Hardwood Floor |
| Room 2 | Main | Kitchen | 24.76 | 13.64 | Centre Island, W/O To Deck, Combined w/Dining |
| Room 3 | Main | Foyer | 11.25 | 8.2 | Hardwood Floor, Double Closet |
| Room 4 | Main | Living Ro | 21.29 | 19.45 | Electric Fireplace, Hardwood Floor, Built-in Speakers |
| Room 5 | Second | Primary B | 19.02 | 13.48 | 6 Pc Ensuite, Walk-In Closet(s), Hardwood Floor |
| Room 6 | Second | Bedroom 2 | 17.68 | 10 | Closet Organizers, Hardwood Floor, Semi Ensuite |
| Room 7 | Second | Bedroom 3 | 14.76 | 8.86 | Semi Ensuite, Hardwood Floor |
| Room 8 | Second | Laundry | 7.77 | 6.04 | Ceramic Floor, Laundry Sink |
| Room 9 | Basement | Kitchen | 20.34 | 10.59 | Laminate, Centre Island, Stainless Steel Appl |
| Room 10 | Basement | Living Ro | 11.97 | 11.41 | Open Concept, Laminate, Combined w/Kitchen |
| Room 11 | Basement | Bedroom 4 | 12.89 | 9.28 | Above Grade Window, Laminate, Closet |
| Room 12 | Basement | Bedroom 5 | 12.89 | 8.13 | Closet, Above Grade Window |
| Washroom Type | No. of Pieces | Level |
| Washroom Type 1 | 6 | Second |
| Washroom Type 2 | 5 | Second |
| Washroom Type 3 | 2 | Main |
| Washroom Type 4 | 3 | Basement |
| Washroom Type 5 | 0 |
| Total Area: | 0.00 |
| Property Type: | Detached |
| Style: | 2-Storey |
| Exterior: | Stucco (Plaster), Metal/Steel Sidi |
| Garage Type: | Other |
| (Parking/)Drive: | Private |
| Drive Parking Spaces: | 4 |
| Park #1 | |
| Parking Type: | Private |
| Park #2 | |
| Parking Type: | Private |
| Pool: | None |
| Approximatly Square Footage: | 2000-2500 |
| CAC Included: | N |
| Water Included: | N |
| Cabel TV Included: | N |
| Common Elements Included: | N |
| Heat Included: | N |
| Parking Included: | N |
| Condo Tax Included: | N |
| Building Insurance Included: | N |
| Fireplace/Stove: | Y |
| Heat Type: | Forced Air |
| Central Air Conditioning: | Central Air |
| Central Vac: | N |
| Laundry Level: | Syste |
| Ensuite Laundry: | F |
| Sewers: | Sewer |
$
%
Years
This calculator is for demonstration purposes only. Always consult a professional
financial advisor before making personal financial decisions.
| Although the information displayed is believed to be accurate, no warranties or representations are made of any kind. |
| SUTTON GROUP OLD MILL REALTY INC. |
- Listing -1 of 0
|
|

Gaurang Shah
Licenced Realtor
Dir:
416-841-0587
Bus:
905-458-7979
Fax:
905-458-1220
| Virtual Tour | Book Showing | Email a Friend |
Jump To:
At a Glance:
| Type: | Freehold - Detached |
| Area: | Peel |
| Municipality: | Caledon |
| Neighbourhood: | Bolton West |
| Style: | 2-Storey |
| Lot Size: | x 60.00(Feet) |
| Approximate Age: | |
| Tax: | $4,139.04 |
| Maintenance Fee: | $0 |
| Beds: | 3+2 |
| Baths: | 4 |
| Garage: | 0 |
| Fireplace: | Y |
| Air Conditioning: | |
| Pool: | None |
Locatin Map:
Payment Calculator:

Listing added to your favorite list
Looking for resale homes?

By agreeing to Terms of Use, you will have ability to search up to 305705 listings and access to richer information than found on REALTOR.ca through my website.


