$1,489,000
Available - For Sale
Listing ID: E12101464
1872 Lake Shore Boul East , Toronto, M4L 6S8, Toronto
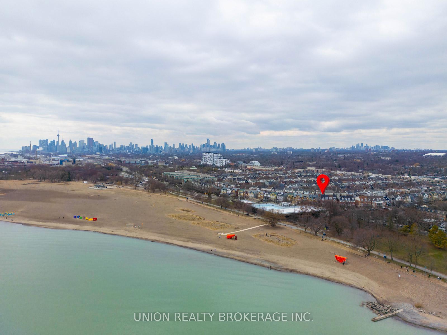
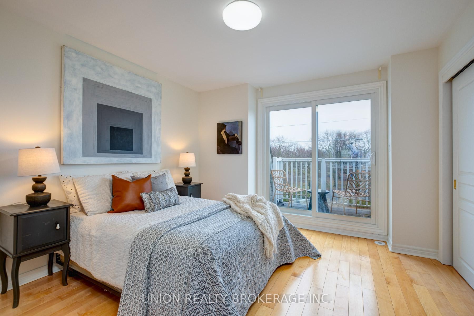
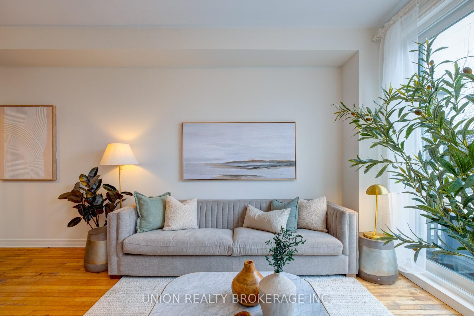
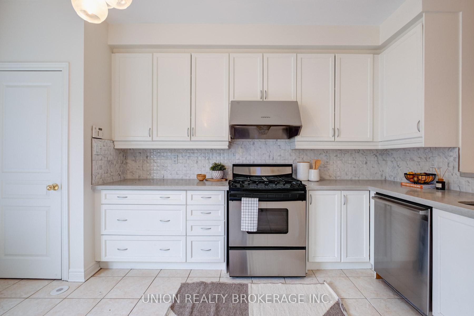
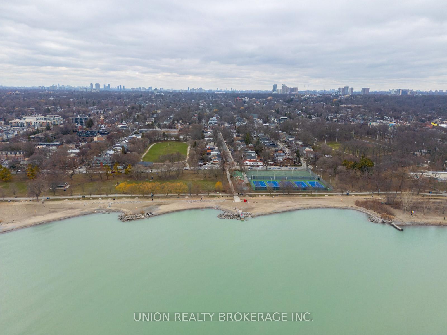
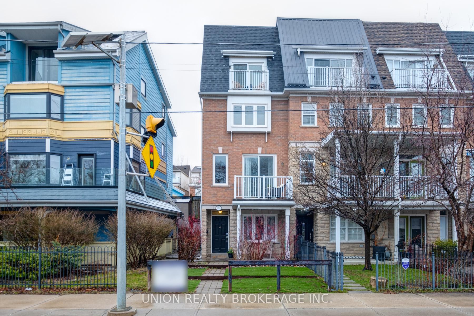
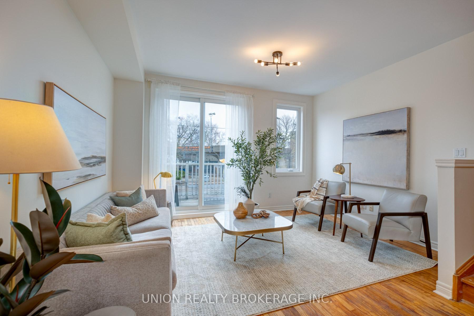
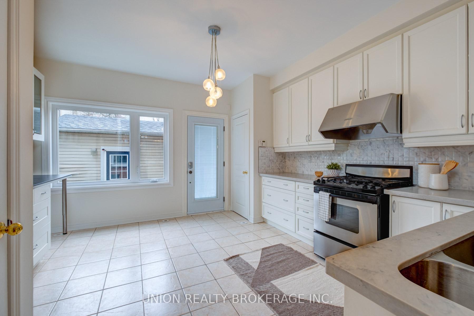
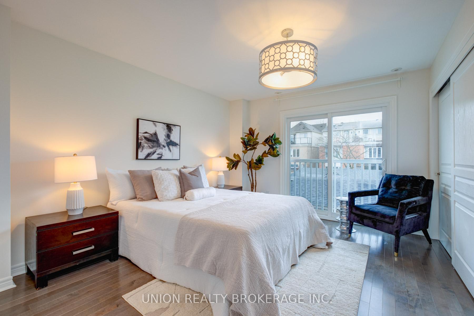
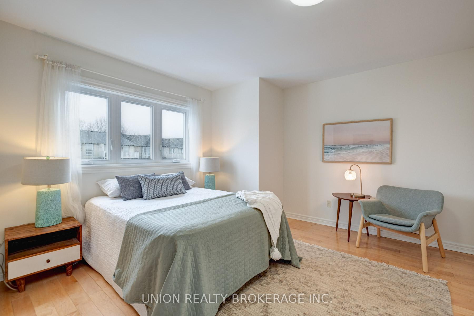
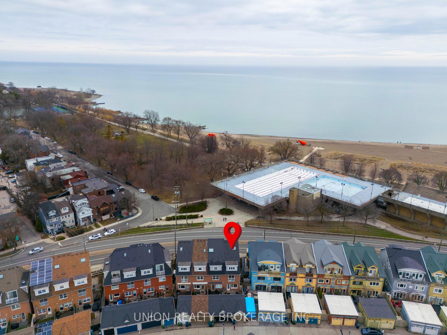
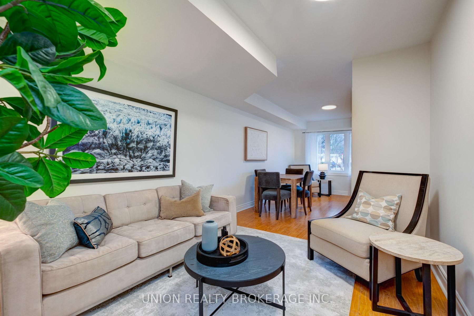
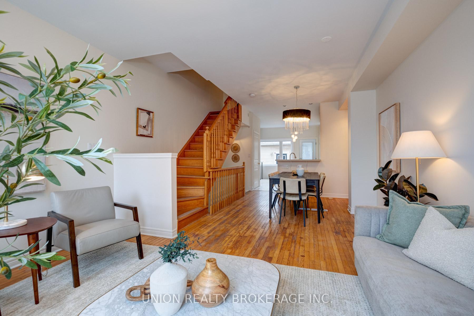
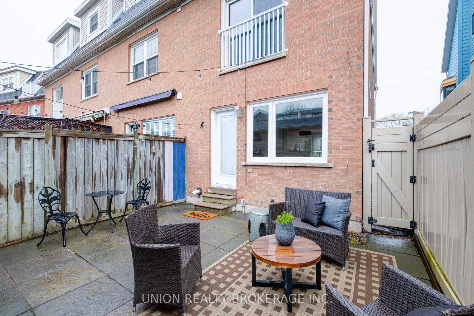
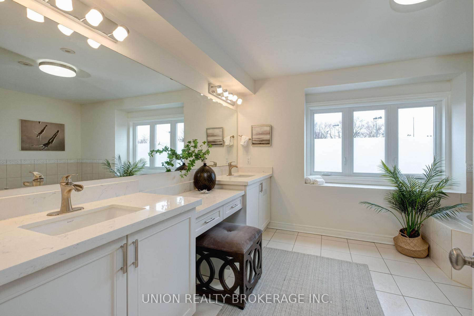
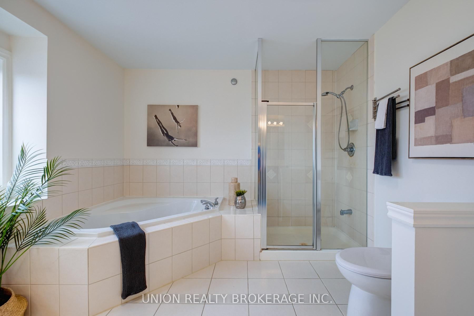
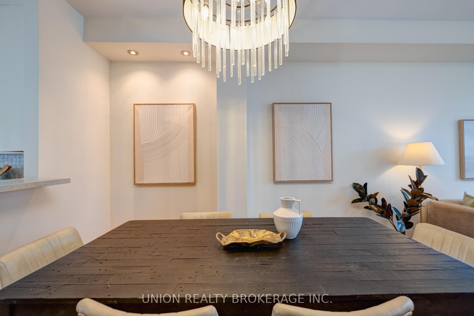
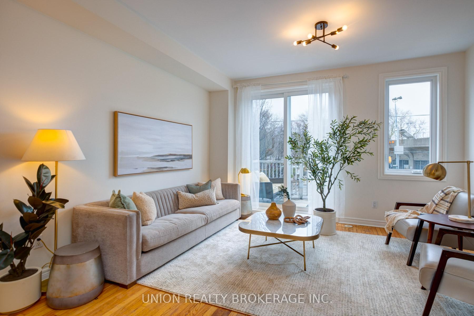
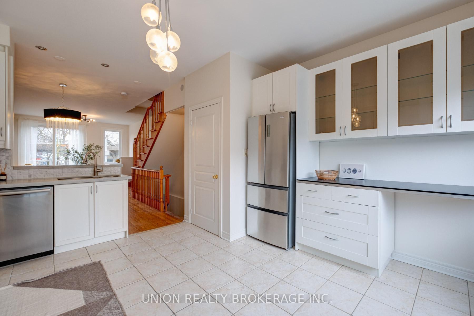
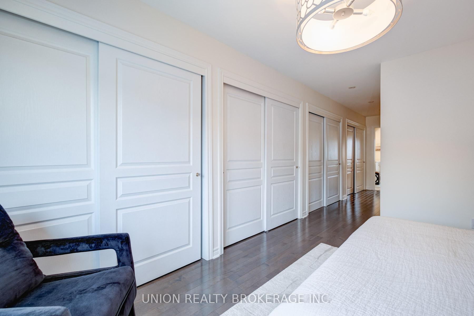
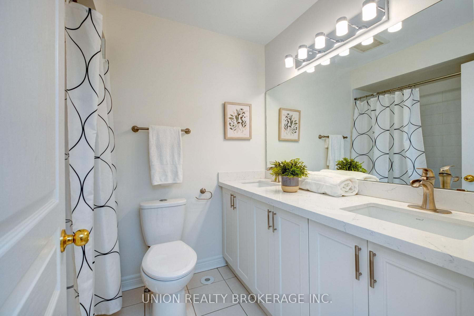
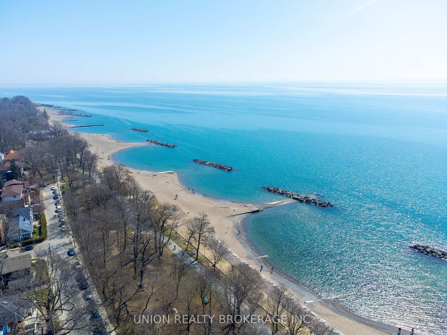
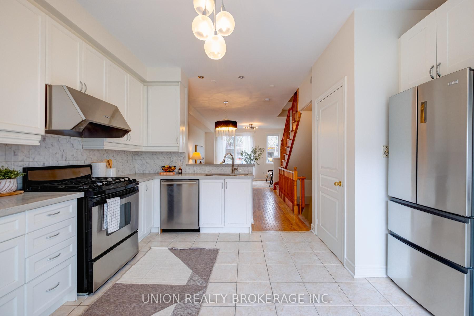
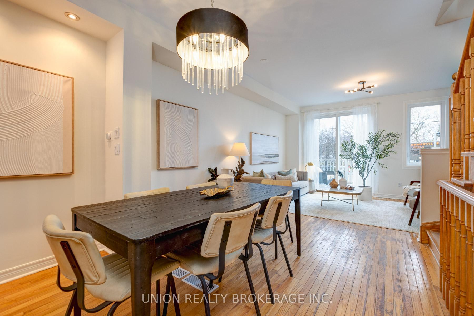
























| Live the ultimate Beach lifestyle in this sun-filled end unit with lake views! Nestled in the heart of the Beach, just steps from the boardwalk and boasting stunning lake views, with a mostly above grade basement, this four-storey end unit is bright, spacious and has the convenience of a one-car rear garage. Enjoy your morning run along the boardwalk, soak in the views from one of three balconies, or simply walk to your favourite restaurants and shops along Queen St E. The ground floor basement features high ceilings and a spacious family room, complete with a wet bar and a four-piece bathroom. On the sunny main floor, you'll find an updated kitchen that opens to a generous living and dining area with lake views, leading out to a hard-scaped back terrace, ideal for entertaining, with easy access to the rear garage. Retreat to the second-floor primary suite, offering a spacious bedroom, four large double closets, and a five-piece ensuite. The third floor features two additional spacious bedrooms and a four-piece family bathroom. With lake views from each floor, ample space, and the vibrant Beach neighbourhood right at your doorstep, this is your opportunity to live in one of Toronto's most desirable locations! Offers welcome any time! |
| Price | $1,489,000 |
| Taxes: | $6237.00 |
| Occupancy: | Vacant |
| Address: | 1872 Lake Shore Boul East , Toronto, M4L 6S8, Toronto |
| Directions/Cross Streets: | Woodbine/Queen |
| Rooms: | 6 |
| Rooms +: | 2 |
| Bedrooms: | 3 |
| Bedrooms +: | 1 |
| Family Room: | T |
| Basement: | Finished, Separate Ent |
| Level/Floor | Room | Length(ft) | Width(ft) | Descriptions | |
| Room 1 | Main | Kitchen | 16.27 | 13.97 | Updated, Ceramic Floor, W/O To Terrace |
| Room 2 | Main | Dining Ro | 12.17 | 10.53 | Open Concept, Overlook Water, Hardwood Floor |
| Room 3 | Main | Living Ro | 10.56 | 13.97 | Open Concept, Overlook Water, Hardwood Floor |
| Room 4 | Second | Primary B | 13.15 | 11.55 | His and Hers Closets, 5 Pc Ensuite, Overlook Water |
| Room 5 | Third | Bedroom 2 | 12.27 | 14.01 | Double Closet |
| Room 6 | Third | Bedroom 3 | 11.18 | 11.74 | Double Closet, W/O To Balcony, Overlook Water |
| Room 7 | Lower | Family Ro | 10.96 | 9.97 | Combined w/Br, Laminate, Overlook Water |
| Room 8 | Lower | Other | 14.17 | 8.56 | Combined w/Living, 4 Pc Bath, Laminate |
| Room 9 | Lower | Other | 6.59 | 13.48 | Wet Bar, Ceramic Floor |
| Washroom Type | No. of Pieces | Level |
| Washroom Type 1 | 5 | Second |
| Washroom Type 2 | 4 | Third |
| Washroom Type 3 | 4 | Basement |
| Washroom Type 4 | 0 | |
| Washroom Type 5 | 0 |
| Total Area: | 0.00 |
| Property Type: | Att/Row/Townhouse |
| Style: | 3-Storey |
| Exterior: | Brick Veneer, Vinyl Siding |
| Garage Type: | Detached |
| (Parking/)Drive: | Private, L |
| Drive Parking Spaces: | 0 |
| Park #1 | |
| Parking Type: | Private, L |
| Park #2 | |
| Parking Type: | Private |
| Park #3 | |
| Parking Type: | Lane |
| Pool: | None |
| Approximatly Square Footage: | 2000-2500 |
| Property Features: | Beach, Lake/Pond |
| CAC Included: | N |
| Water Included: | N |
| Cabel TV Included: | N |
| Common Elements Included: | N |
| Heat Included: | N |
| Parking Included: | N |
| Condo Tax Included: | N |
| Building Insurance Included: | N |
| Fireplace/Stove: | N |
| Heat Type: | Forced Air |
| Central Air Conditioning: | Central Air |
| Central Vac: | N |
| Laundry Level: | Syste |
| Ensuite Laundry: | F |
| Sewers: | Sewer |
$
%
Years
This calculator is for demonstration purposes only. Always consult a professional
financial advisor before making personal financial decisions.
| Although the information displayed is believed to be accurate, no warranties or representations are made of any kind. |
| UNION REALTY BROKERAGE INC. |
- Listing -1 of 0
|
|

Gaurang Shah
Licenced Realtor
Dir:
416-841-0587
Bus:
905-458-7979
Fax:
905-458-1220
| Virtual Tour | Book Showing | Email a Friend |
Jump To:
At a Glance:
| Type: | Freehold - Att/Row/Townhouse |
| Area: | Toronto |
| Municipality: | Toronto E02 |
| Neighbourhood: | The Beaches |
| Style: | 3-Storey |
| Lot Size: | x 105.14(Feet) |
| Approximate Age: | |
| Tax: | $6,237 |
| Maintenance Fee: | $0 |
| Beds: | 3+1 |
| Baths: | 3 |
| Garage: | 0 |
| Fireplace: | N |
| Air Conditioning: | |
| Pool: | None |
Locatin Map:
Payment Calculator:

Listing added to your favorite list
Looking for resale homes?

By agreeing to Terms of Use, you will have ability to search up to 305705 listings and access to richer information than found on REALTOR.ca through my website.


