$574,900
Available - For Sale
Listing ID: X12101495
4 Lazy Nol Cour , Stittsville - Munster - Richmond, K2S 1T4, Ottawa
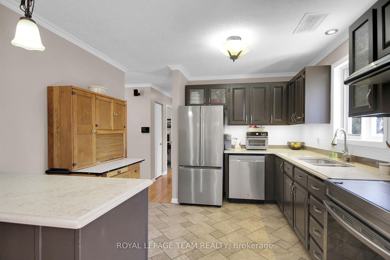
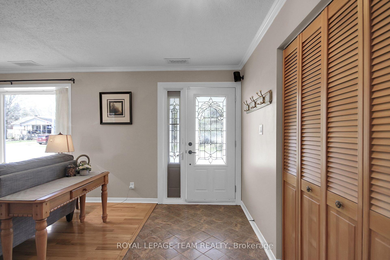
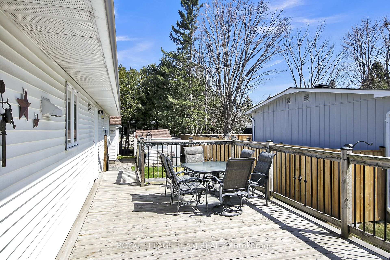
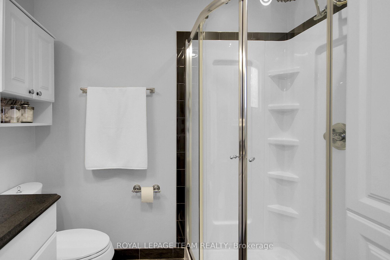
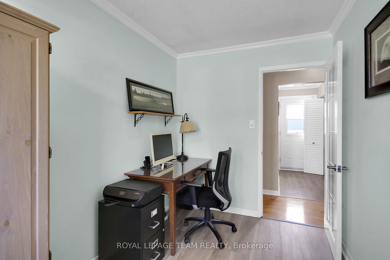
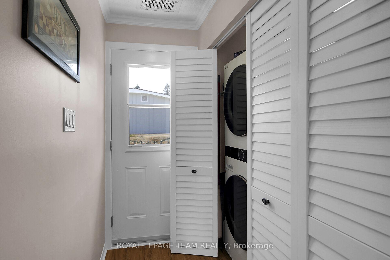
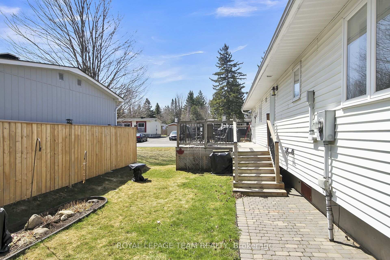
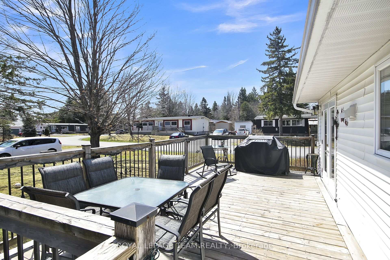
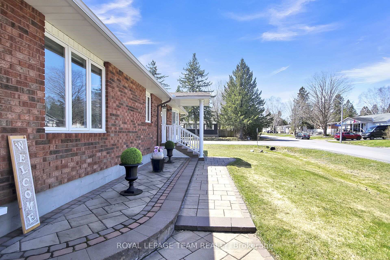
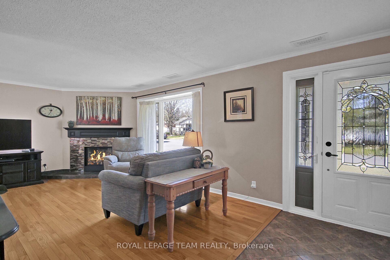
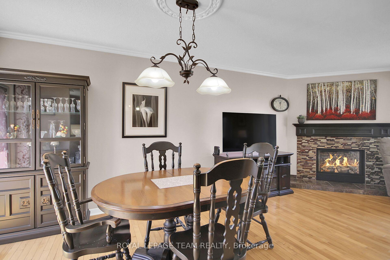
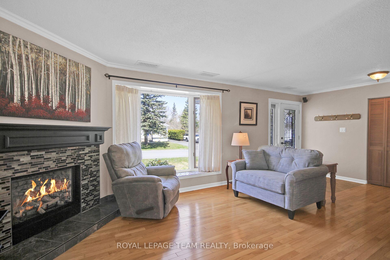
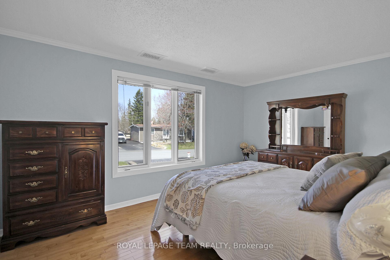
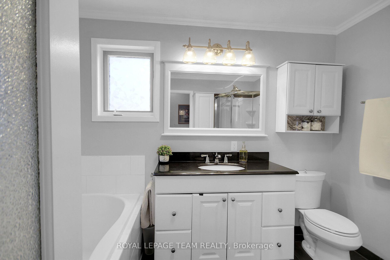
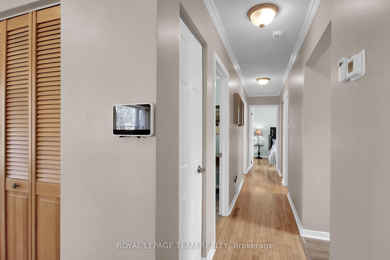
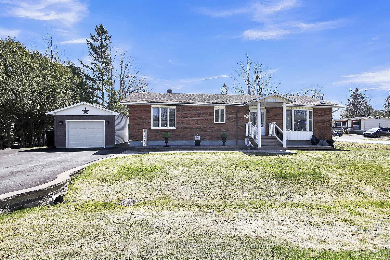
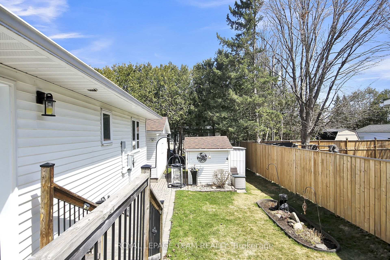
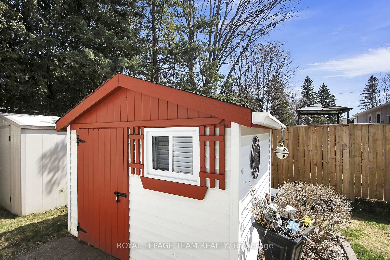
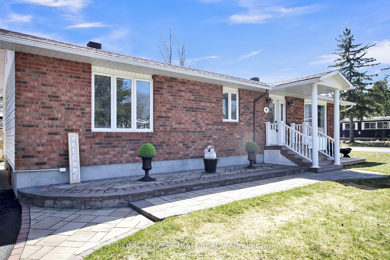
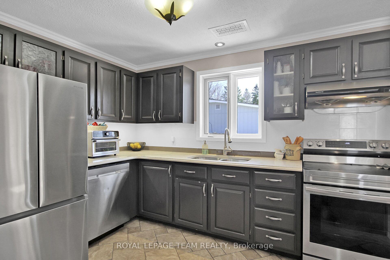
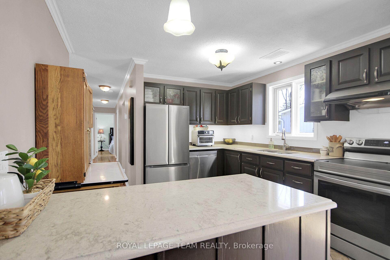
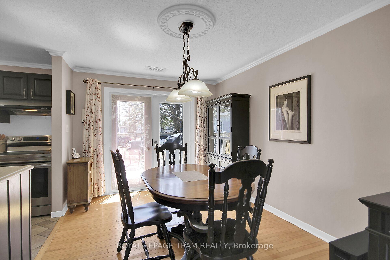
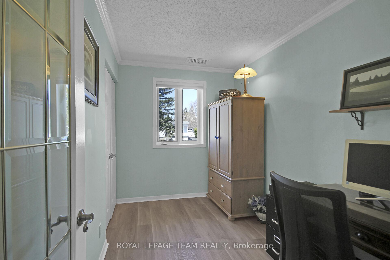
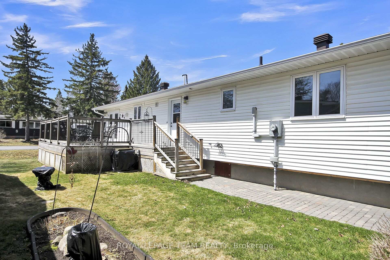
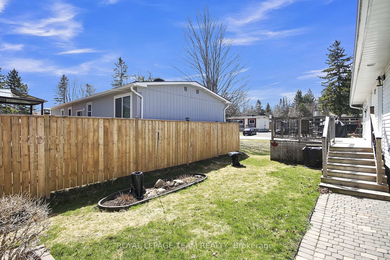
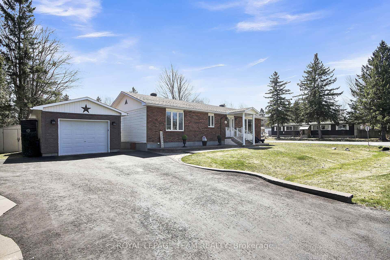
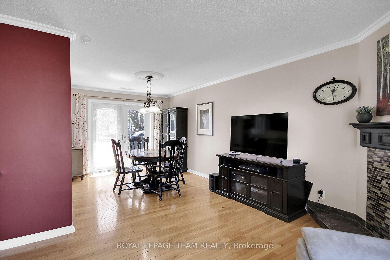
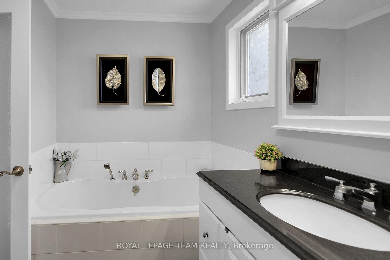
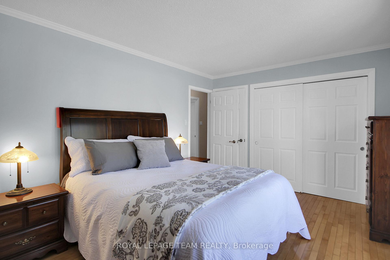
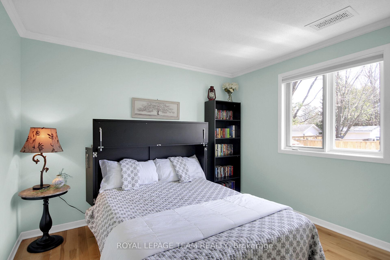
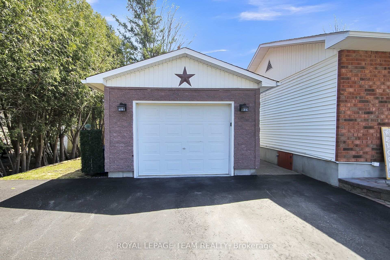
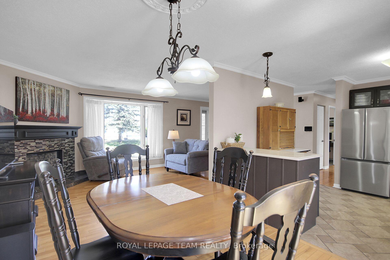
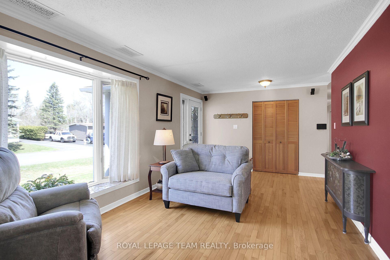
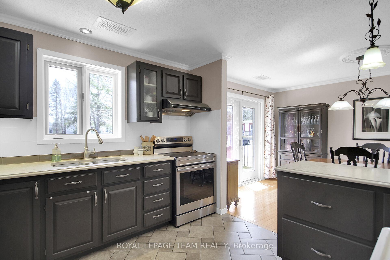


































| Welcome to 4 Lazy Nol Court where you'll find this beautifully cared for 3 bedroom bungalow situated on a spacious 100' x 82' lot just waiting for you. Enjoy one level living with no stairs and a location which places you just minutes to parks,bus routes,and countless amenities!! Very functional kitchen offers plenty of cabinet space as well as Quartz countertops and S.S appliances, formal dining area is ideal for family gatherings and features patio doors providing access to a massive 22' x 12' deck w/natural gas hookup for bbq. Freshly painted Primary bedrm plus 2 additional bedrms/office space. The beautifully remodelled bathroom comes complete with a separate shower, and oversized soaker tub and updated light fixtures. Gleaming hardwood flooring, a captivating gas fireplace, lovely bay window and complete Bose Surround Sound system are highlights of the livingroom. The exterior of this home is absolutely amazing as well featuring a spacious 24' x 14' detached garage/workshop space as well as extensive interlock walkway/patio and driveway accents. Updates incl.upgraded attic insulation, gutters added house/garage, roof reshingled, widened driveway. Whether you are 1st time buyer or just downsizing this home is an excellent choice!! 24 hr irrevocable for offers. |
| Price | $574,900 |
| Taxes: | $3740.00 |
| Occupancy: | Owner |
| Address: | 4 Lazy Nol Cour , Stittsville - Munster - Richmond, K2S 1T4, Ottawa |
| Directions/Cross Streets: | Fringewood Drive and Lazy Nol Court |
| Rooms: | 5 |
| Bedrooms: | 3 |
| Bedrooms +: | 0 |
| Family Room: | F |
| Basement: | Crawl Space |
| Level/Floor | Room | Length(ft) | Width(ft) | Descriptions | |
| Room 1 | Main | Living Ro | 17.58 | 10.1 | |
| Room 2 | Main | Dining Ro | 10.3 | 9.77 | |
| Room 3 | Main | Kitchen | 10.99 | 10.99 | |
| Room 4 | Main | Primary B | 14.99 | 10.99 | |
| Room 5 | Main | Bedroom 2 | 10.99 | 9.58 | |
| Room 6 | Main | Bedroom 3 | 10.99 | 6.99 |
| Washroom Type | No. of Pieces | Level |
| Washroom Type 1 | 4 | Main |
| Washroom Type 2 | 0 | |
| Washroom Type 3 | 0 | |
| Washroom Type 4 | 0 | |
| Washroom Type 5 | 0 |
| Total Area: | 0.00 |
| Property Type: | Detached |
| Style: | Bungalow |
| Exterior: | Brick |
| Garage Type: | Detached |
| Drive Parking Spaces: | 2 |
| Pool: | None |
| Approximatly Square Footage: | < 700 |
| CAC Included: | N |
| Water Included: | N |
| Cabel TV Included: | N |
| Common Elements Included: | N |
| Heat Included: | N |
| Parking Included: | N |
| Condo Tax Included: | N |
| Building Insurance Included: | N |
| Fireplace/Stove: | Y |
| Heat Type: | Forced Air |
| Central Air Conditioning: | Central Air |
| Central Vac: | N |
| Laundry Level: | Syste |
| Ensuite Laundry: | F |
| Sewers: | Sewer |
$
%
Years
This calculator is for demonstration purposes only. Always consult a professional
financial advisor before making personal financial decisions.
| Although the information displayed is believed to be accurate, no warranties or representations are made of any kind. |
| ROYAL LEPAGE TEAM REALTY |
- Listing -1 of 0
|
|

Gaurang Shah
Licenced Realtor
Dir:
416-841-0587
Bus:
905-458-7979
Fax:
905-458-1220
| Book Showing | Email a Friend |
Jump To:
At a Glance:
| Type: | Freehold - Detached |
| Area: | Ottawa |
| Municipality: | Stittsville - Munster - Richmond |
| Neighbourhood: | 8201 - Fringewood |
| Style: | Bungalow |
| Lot Size: | x 82.53(Feet) |
| Approximate Age: | |
| Tax: | $3,740 |
| Maintenance Fee: | $0 |
| Beds: | 3 |
| Baths: | 1 |
| Garage: | 0 |
| Fireplace: | Y |
| Air Conditioning: | |
| Pool: | None |
Locatin Map:
Payment Calculator:

Listing added to your favorite list
Looking for resale homes?

By agreeing to Terms of Use, you will have ability to search up to 305705 listings and access to richer information than found on REALTOR.ca through my website.


