$2,200
Available - For Rent
Listing ID: W12101489
1070 Shaw Stre , Toronto, M6G 3N5, Toronto
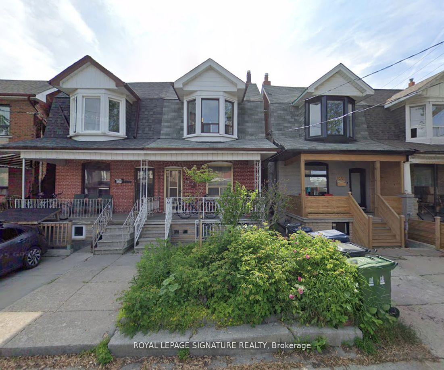
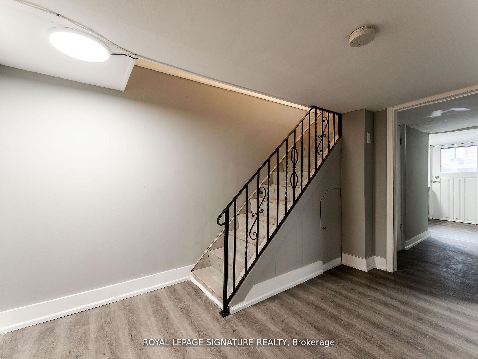
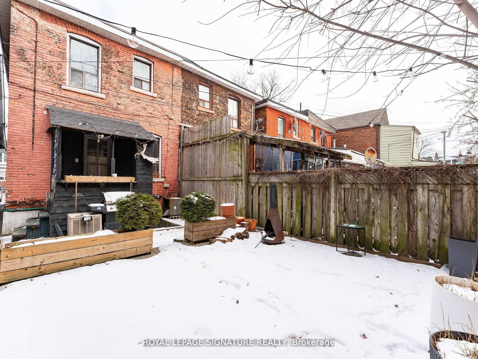
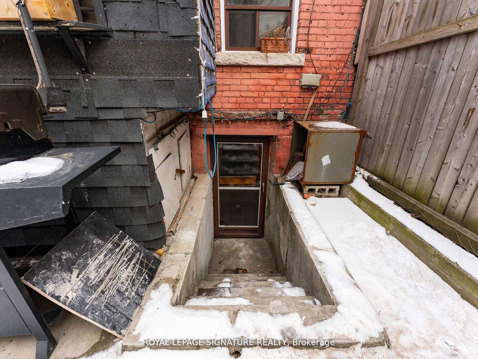
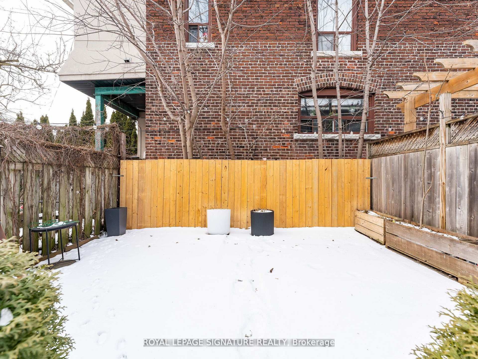
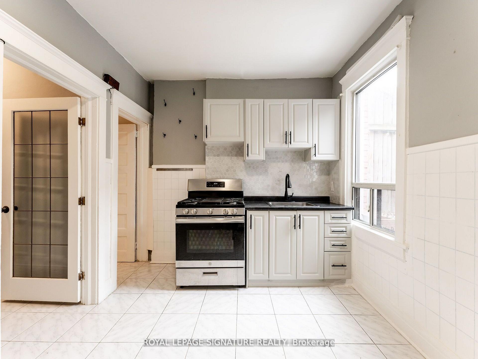
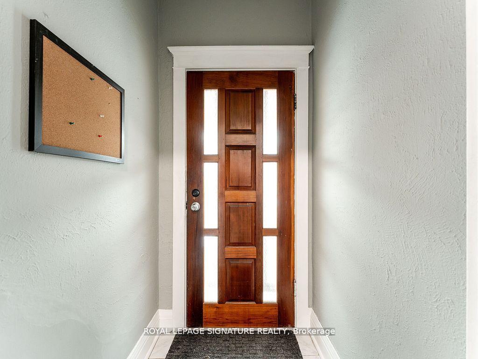
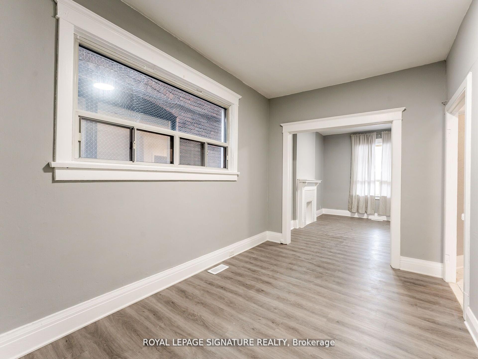

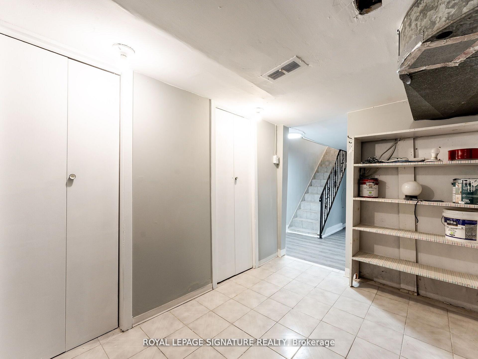

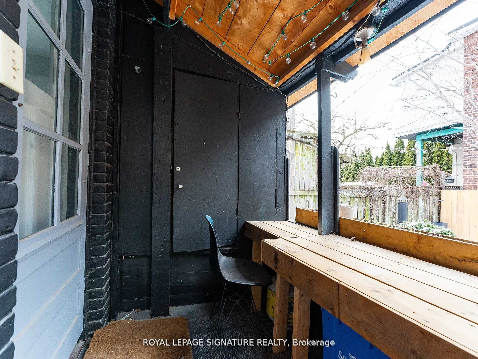
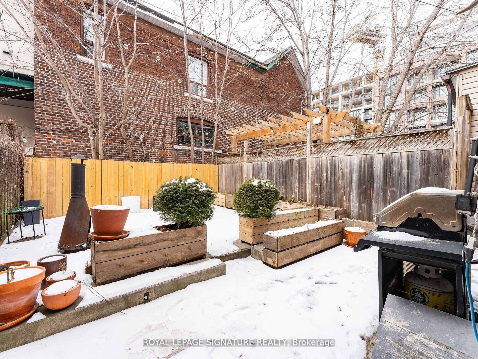
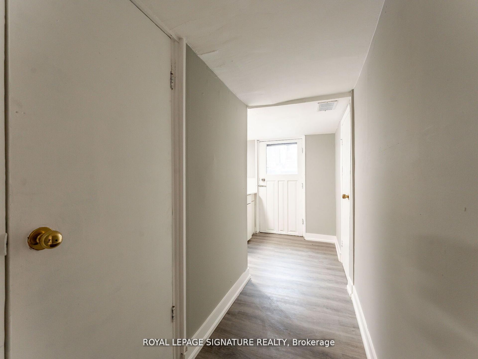
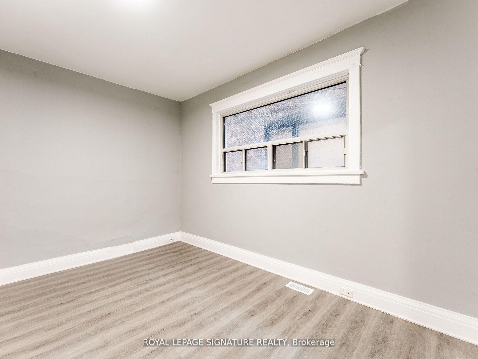
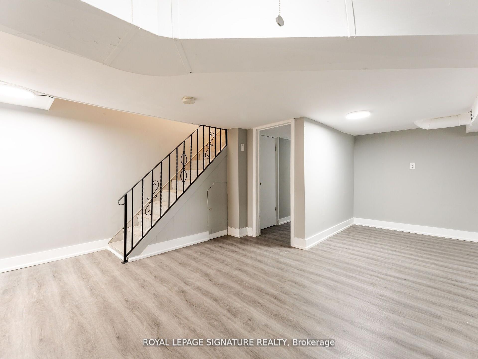
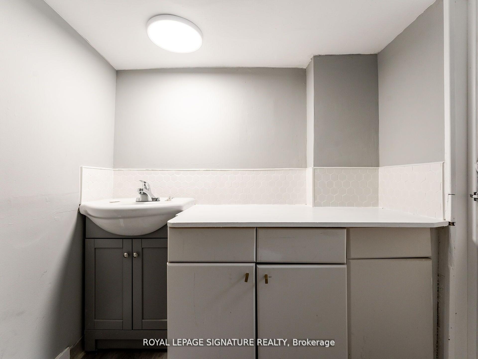
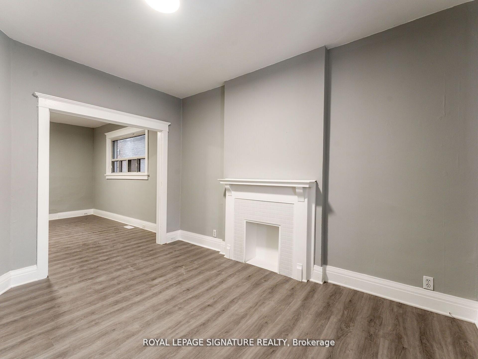
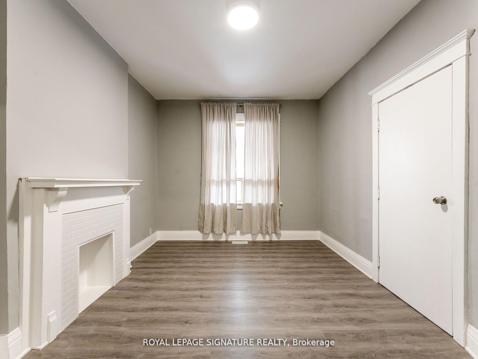
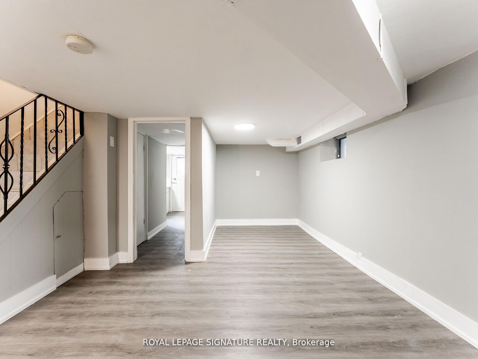
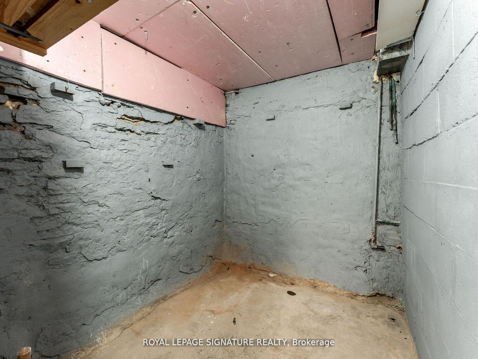
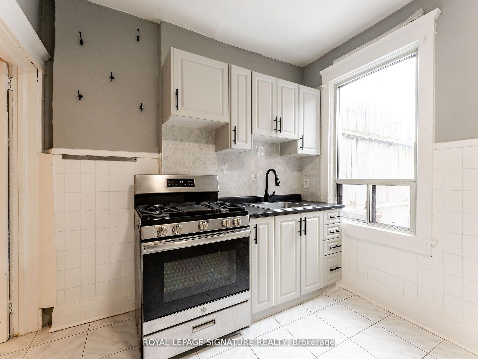
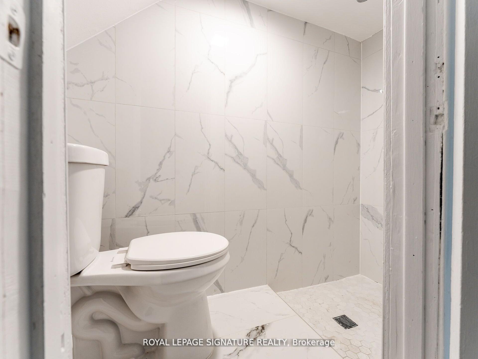























| Completely renovated and updated! This unique property that features a full main floor and lower level also includes your own private backyard space with mud room. This freshly updated property is completely painted, has brand new laminate floors throughout, a newly updated kitchen, large dining and living room on the main floor. Downstairs you'll find a large warm open concept bedroom with ensuite and ample closet space. Extra's include ample storage space, a cold room and a completely renovated bathroom. Laundry is shared with the upper floor tenant and can be accessed internally from your unit. Street parking available for extra charge. |
| Price | $2,200 |
| Taxes: | $0.00 |
| Occupancy: | Vacant |
| Address: | 1070 Shaw Stre , Toronto, M6G 3N5, Toronto |
| Directions/Cross Streets: | Dupont / Ossington |
| Rooms: | 5 |
| Bedrooms: | 1 |
| Bedrooms +: | 0 |
| Family Room: | F |
| Basement: | Finished wit |
| Furnished: | Unfu |
| Level/Floor | Room | Length(ft) | Width(ft) | Descriptions | |
| Room 1 | Main | Living Ro | Hardwood Floor | ||
| Room 2 | Main | Dining Ro | Hardwood Floor | ||
| Room 3 | Main | Kitchen | W/O To Yard | ||
| Room 4 | Lower | Primary B | 3 Pc Ensuite | ||
| Room 5 | Lower | Study | |||
| Room 6 | Lower | Utility R |
| Washroom Type | No. of Pieces | Level |
| Washroom Type 1 | 3 | Basement |
| Washroom Type 2 | 0 | |
| Washroom Type 3 | 0 | |
| Washroom Type 4 | 0 | |
| Washroom Type 5 | 0 |
| Total Area: | 0.00 |
| Approximatly Age: | 51-99 |
| Property Type: | Semi-Detached |
| Style: | 2-Storey |
| Exterior: | Brick |
| Garage Type: | None |
| (Parking/)Drive: | Street Onl |
| Drive Parking Spaces: | 0 |
| Park #1 | |
| Parking Type: | Street Onl |
| Park #2 | |
| Parking Type: | Street Onl |
| Pool: | None |
| Laundry Access: | In Basement |
| Approximatly Age: | 51-99 |
| Approximatly Square Footage: | 700-1100 |
| Property Features: | Park, Public Transit |
| CAC Included: | Y |
| Water Included: | N |
| Cabel TV Included: | N |
| Common Elements Included: | N |
| Heat Included: | N |
| Parking Included: | N |
| Condo Tax Included: | N |
| Building Insurance Included: | N |
| Fireplace/Stove: | N |
| Heat Type: | Forced Air |
| Central Air Conditioning: | Central Air |
| Central Vac: | N |
| Laundry Level: | Syste |
| Ensuite Laundry: | F |
| Elevator Lift: | False |
| Sewers: | Sewer |
| Although the information displayed is believed to be accurate, no warranties or representations are made of any kind. |
| ROYAL LEPAGE SIGNATURE REALTY |
- Listing -1 of 0
|
|

Gaurang Shah
Licenced Realtor
Dir:
416-841-0587
Bus:
905-458-7979
Fax:
905-458-1220
| Book Showing | Email a Friend |
Jump To:
At a Glance:
| Type: | Freehold - Semi-Detached |
| Area: | Toronto |
| Municipality: | Toronto W02 |
| Neighbourhood: | Dovercourt-Wallace Emerson-Junction |
| Style: | 2-Storey |
| Lot Size: | x 79.00(Feet) |
| Approximate Age: | 51-99 |
| Tax: | $0 |
| Maintenance Fee: | $0 |
| Beds: | 1 |
| Baths: | 1 |
| Garage: | 0 |
| Fireplace: | N |
| Air Conditioning: | |
| Pool: | None |
Locatin Map:

Listing added to your favorite list
Looking for resale homes?

By agreeing to Terms of Use, you will have ability to search up to 305705 listings and access to richer information than found on REALTOR.ca through my website.


