$535,000
Available - For Sale
Listing ID: W12101492
459 Kerr Stre , Oakville, L6K 3C2, Halton
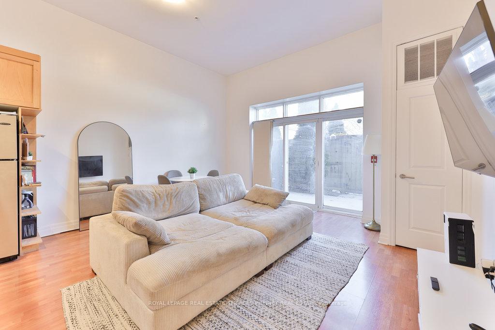
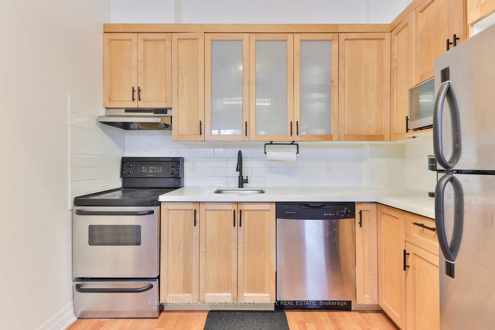
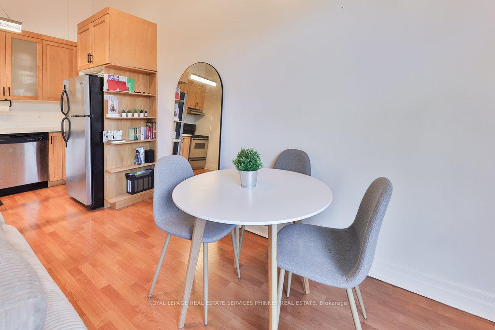
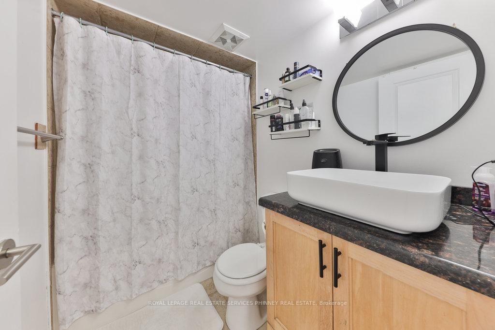
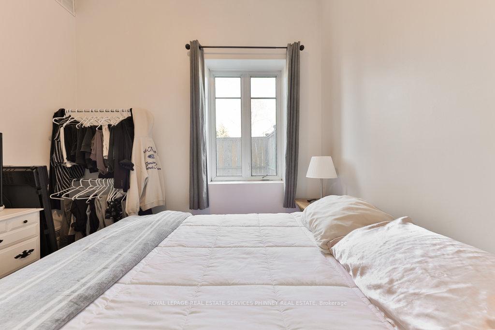
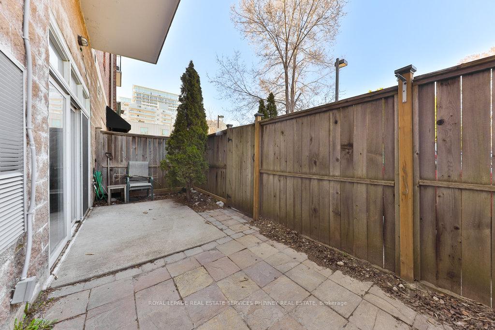

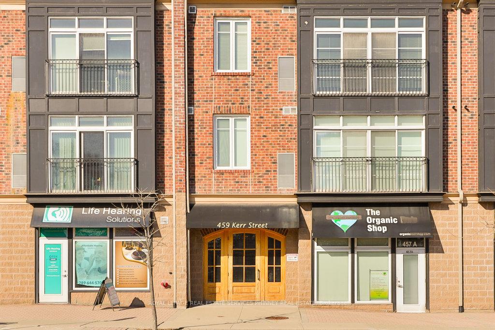
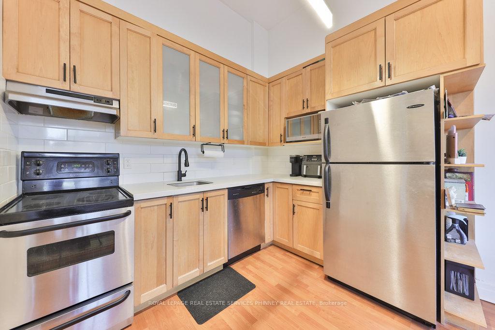
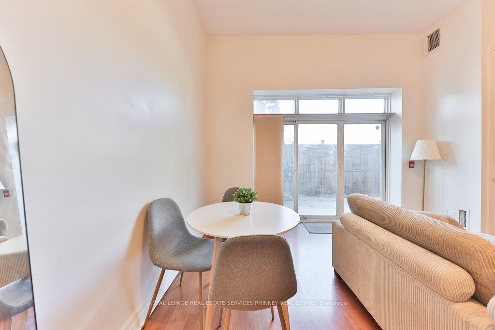
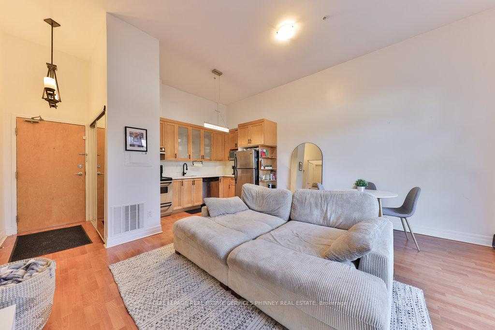
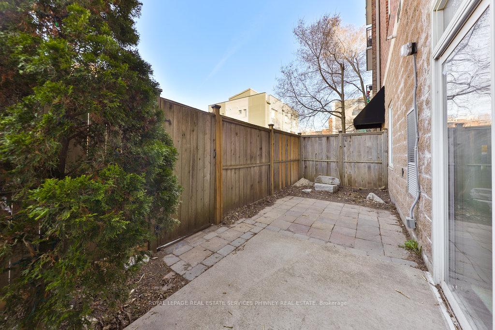
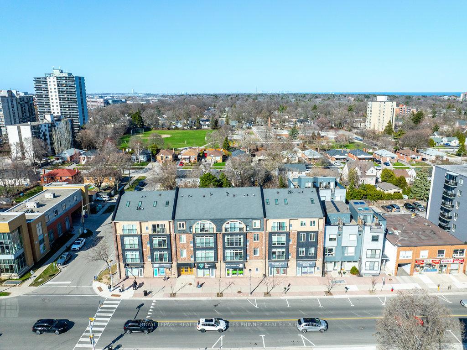
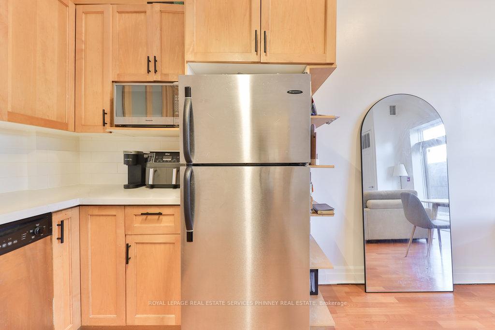
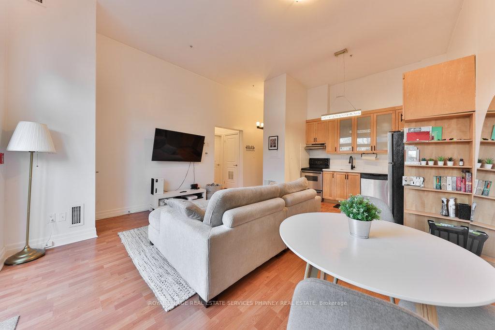
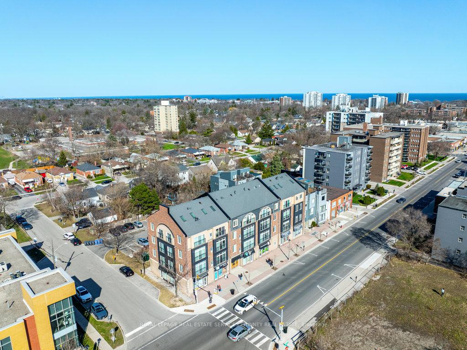
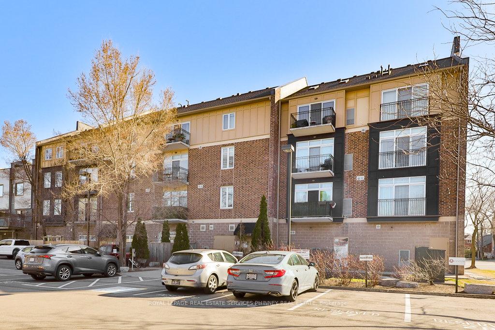
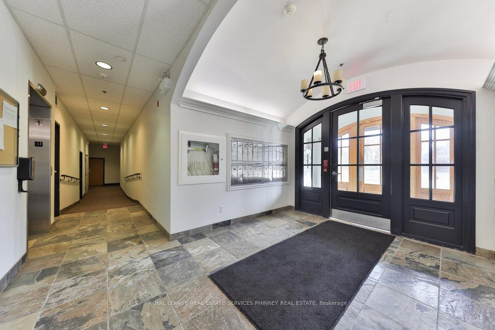
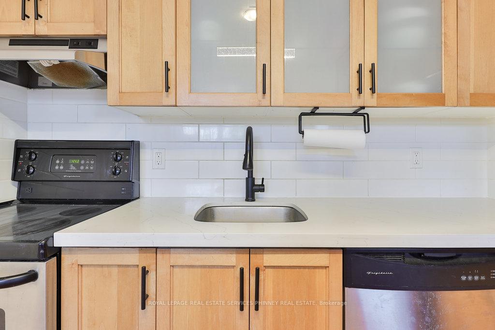
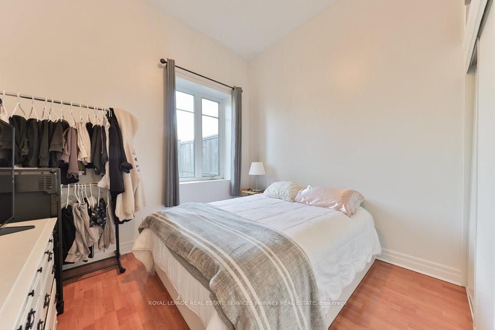
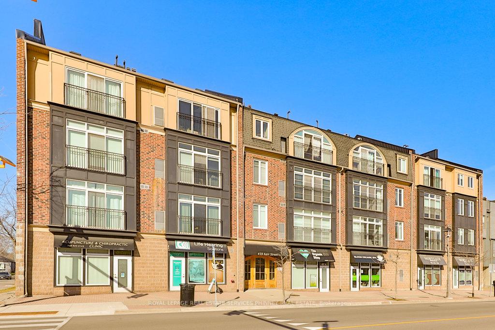
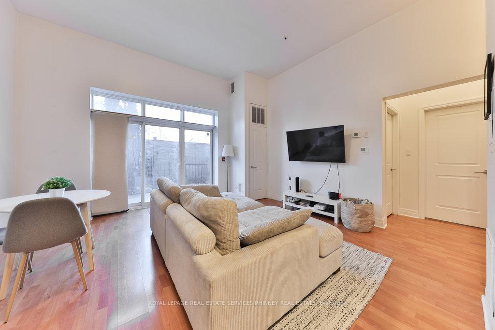
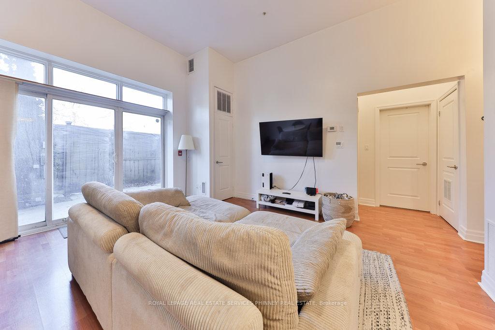























| Welcome to your bright and sun-filled 1-bedroom suite, perfectly nestled in the vibrant heart of Kerr Village! This generous open-concept unit boasts an impressive 12-foot ceiling, creating a grand and spacious atmosphere that you'll love coming home to. Step outside onto your private terrace, an ideal spot to unwind on warm summer evenings or let your furry friend enjoy the outdoors. The kitchen is a chef's delight, featuring beautiful maple cabinetry, a stylish subway-tiled backsplash, and sleek stainless steel appliances. Your primary bedroom also includes an extra loft space, perfect for additional storage. With laminate flooring throughout and a neutral palette in the 4-piece bathroom, this suite offers both comfort and elegance. Kerr Village is a thriving community known for its unique charm and trendy vibe. Here, youll find an array of upscale restaurants, boutique shops, and delightful cafes just a short stroll away. Enjoy the convenience of the nearby GO station for easy commuting, and with quick access to the QEW, exploring the greater area is a breeze. Join this dynamic neighborhood and make this beautiful suite your new home! |
| Price | $535,000 |
| Taxes: | $2921.00 |
| Occupancy: | Tenant |
| Address: | 459 Kerr Stre , Oakville, L6K 3C2, Halton |
| Postal Code: | L6K 3C2 |
| Province/State: | Halton |
| Directions/Cross Streets: | SPEERS RD. / KERR ST. |
| Level/Floor | Room | Length(ft) | Width(ft) | Descriptions | |
| Room 1 | Flat | Living Ro | 11.32 | 15.48 | Combined w/Dining, W/O To Patio, Open Concept |
| Room 2 | Flat | Dining Ro | 11.32 | 15.48 | Combined w/Living, Laminate |
| Room 3 | Flat | Kitchen | 8.5 | 9.58 | Stainless Steel Appl, Backsplash, Laminate |
| Room 4 | Flat | Primary B | 10.99 | 10.99 | Window, Closet, Laminate |
| Washroom Type | No. of Pieces | Level |
| Washroom Type 1 | 4 | Flat |
| Washroom Type 2 | 0 | |
| Washroom Type 3 | 0 | |
| Washroom Type 4 | 0 | |
| Washroom Type 5 | 0 |
| Total Area: | 0.00 |
| Washrooms: | 1 |
| Heat Type: | Forced Air |
| Central Air Conditioning: | Central Air |
$
%
Years
This calculator is for demonstration purposes only. Always consult a professional
financial advisor before making personal financial decisions.
| Although the information displayed is believed to be accurate, no warranties or representations are made of any kind. |
| ROYAL LEPAGE REAL ESTATE SERVICES PHINNEY REAL ESTATE |
- Listing -1 of 0
|
|

Gaurang Shah
Licenced Realtor
Dir:
416-841-0587
Bus:
905-458-7979
Fax:
905-458-1220
| Virtual Tour | Book Showing | Email a Friend |
Jump To:
At a Glance:
| Type: | Com - Condo Apartment |
| Area: | Halton |
| Municipality: | Oakville |
| Neighbourhood: | 1013 - OO Old Oakville |
| Style: | 1 Storey/Apt |
| Lot Size: | x 0.00() |
| Approximate Age: | |
| Tax: | $2,921 |
| Maintenance Fee: | $614.9 |
| Beds: | 1 |
| Baths: | 1 |
| Garage: | 0 |
| Fireplace: | N |
| Air Conditioning: | |
| Pool: |
Locatin Map:
Payment Calculator:

Listing added to your favorite list
Looking for resale homes?

By agreeing to Terms of Use, you will have ability to search up to 305705 listings and access to richer information than found on REALTOR.ca through my website.


