$1,175,000
Available - For Sale
Listing ID: E12100812
159 Goodman Driv , Oshawa, L1J 7V9, Durham
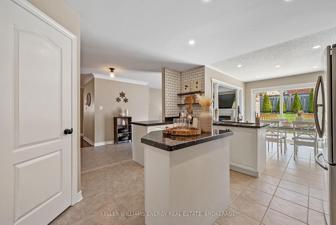
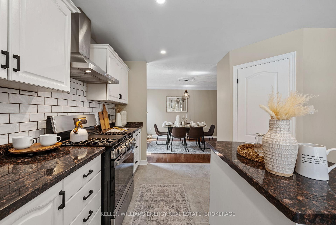
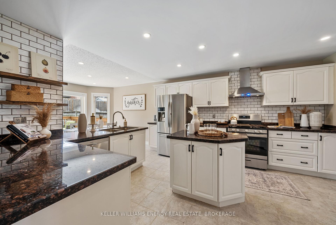
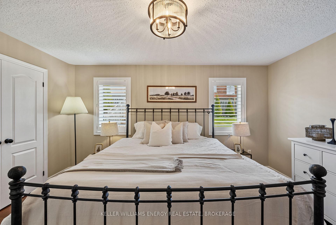
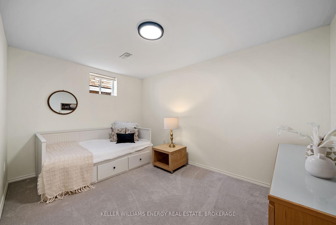
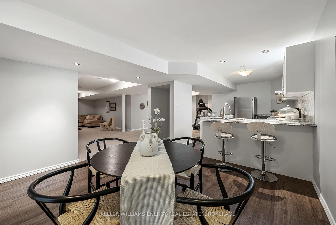
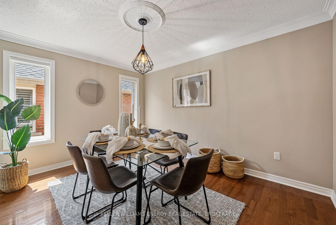
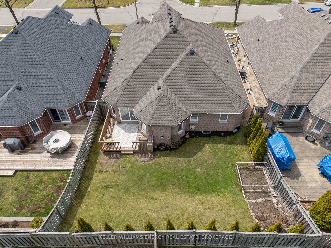
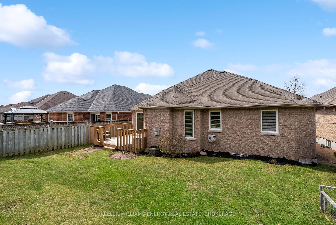

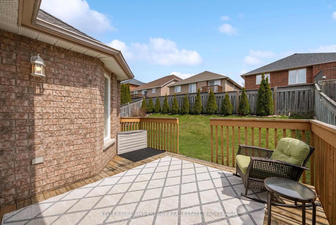
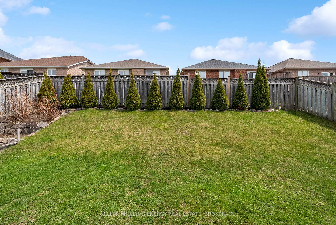
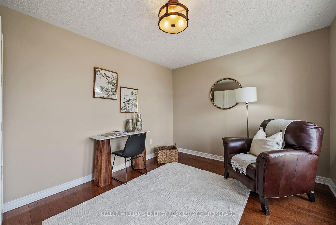
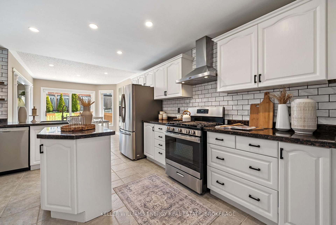
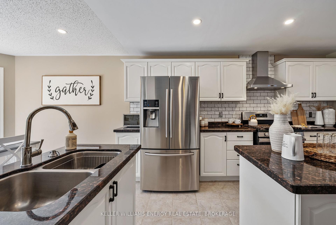
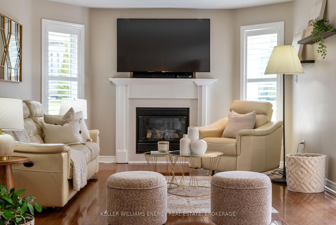
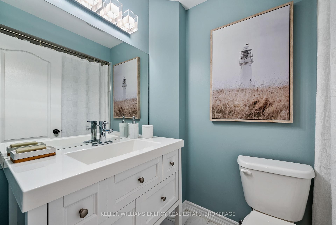
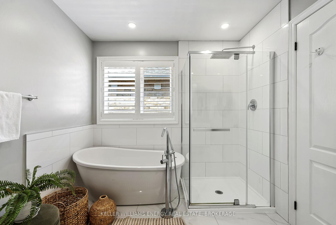
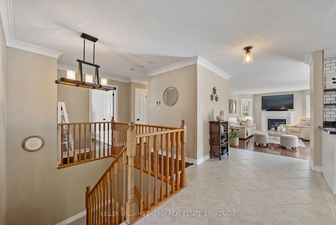

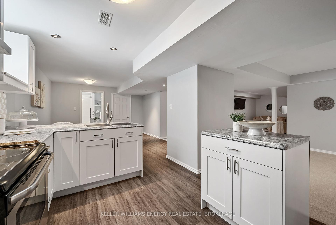
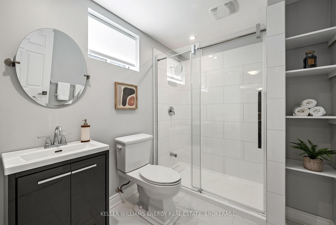
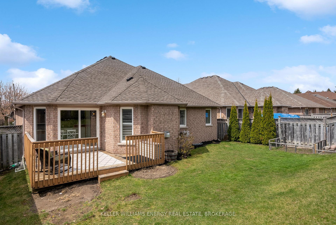

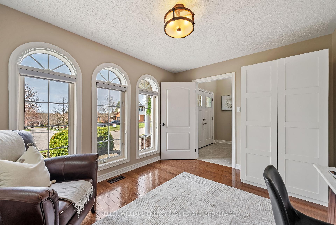
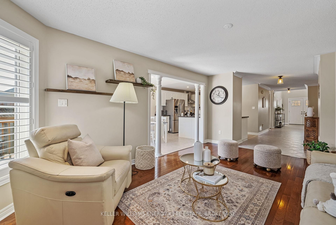
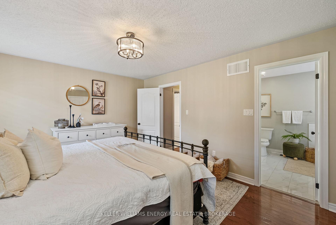
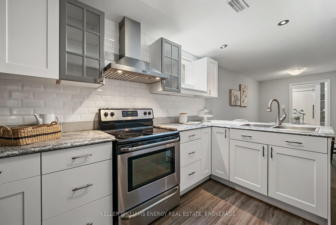
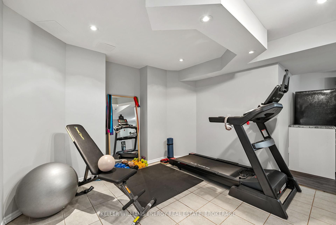
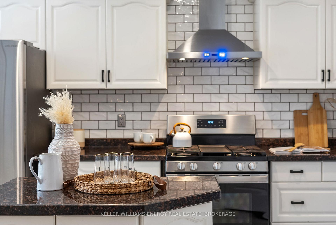
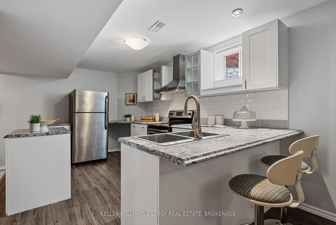
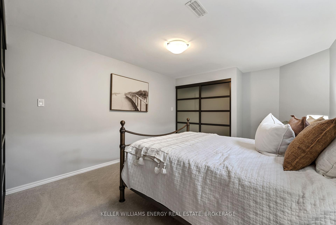
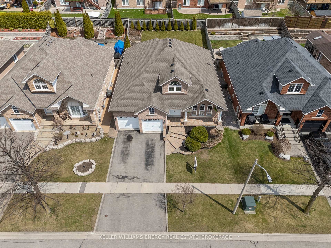
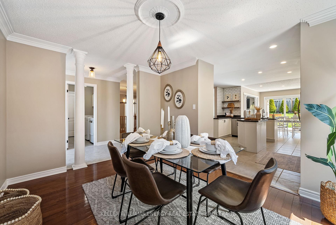
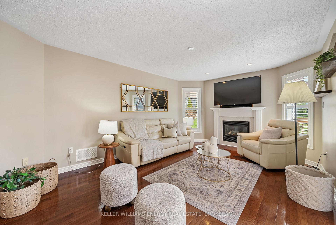
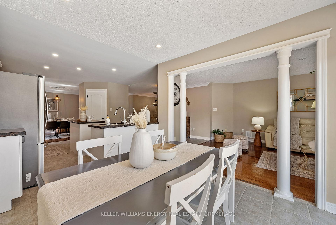

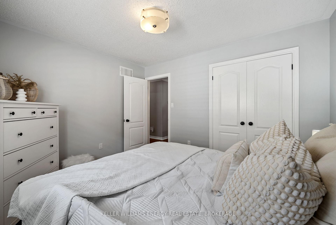
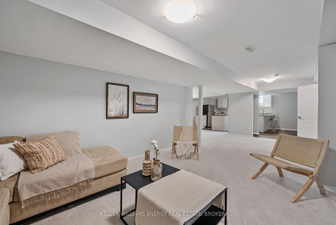
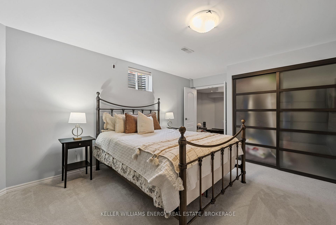
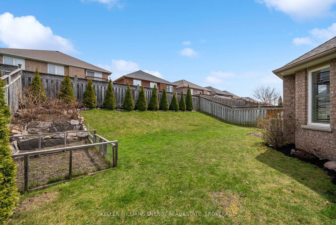
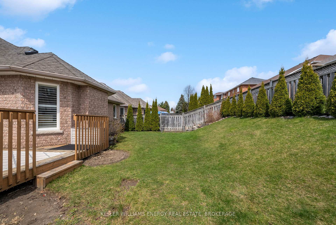
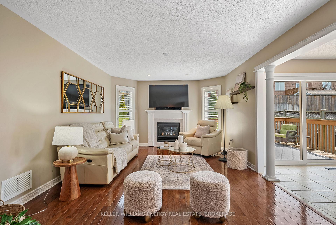
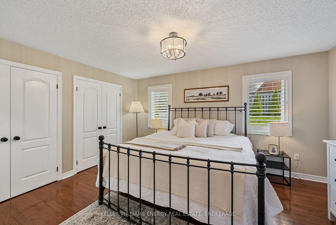
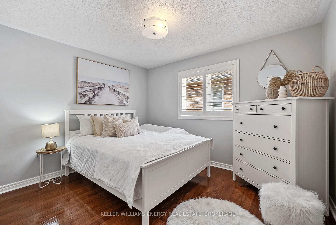
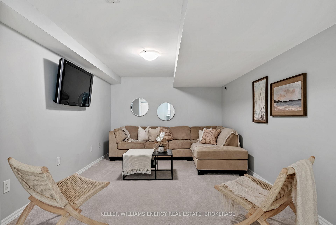














































| Beautiful All-Brick Bungalow in McLaughlin Community, An absolute Gem! Welcome to this meticulously maintained, all-brick bungalow located in the highly sought-after McLaughlin community of Oshawa. From the moment you step inside, you'll feel the pride of ownership throughout this beautifully updated home.The main level offers a bright and inviting office just off the front entrance, flooded with natural sunlight the perfect space for working from home or hitting the books - can also be converted into an additional bedroom. Just beyond, the spacious dining room sits conveniently adjacent to the kitchen, creating a seamless flow thats ideal for entertaining guests or hosting family dinners.The kitchen is a true standout, featuring granite countertops, a stylish backsplash, stainless steel appliances, and a cozy breakfast nook thats perfect for relaxed mornings with the kids. From here, step out onto your deck through a convenient walkout, making indoor-outdoor living a breeze.Unwind in the generously sized living room, complete with gleaming hardwood floors, plenty of natural light, and a warm gas fireplace, a perfect space for cozy evenings in. The main level also includes 2 spacious bedrooms and 2 full baths, including a primary suite with ample closet space and a luxurious 5-piece ensuite. Downstairs, the fully finished lower level provides the ideal in-law suite, complete with 2 bedrooms, 1 bathroom, a large rec room, gym space, and a second full kitchen with breakfast nook. This space offers flexibility and functionality. Step outside to your gorgeous backyard, featuring beautiful landscaping, garden beds, and a gas line hookup for BBQs perfect for summer gatherings.This home is a rare find that checks all the boxes. |
| Price | $1,175,000 |
| Taxes: | $6924.00 |
| Occupancy: | Owner |
| Address: | 159 Goodman Driv , Oshawa, L1J 7V9, Durham |
| Directions/Cross Streets: | Adelaide/ Waverly |
| Rooms: | 7 |
| Rooms +: | 6 |
| Bedrooms: | 3 |
| Bedrooms +: | 2 |
| Family Room: | F |
| Basement: | Finished |
| Level/Floor | Room | Length(ft) | Width(ft) | Descriptions | |
| Room 1 | Main | Office | 12.66 | 10.1 | Hardwood Floor, Window |
| Room 2 | Main | Dining Ro | 12.79 | 10.4 | Hardwood Floor, Window |
| Room 3 | Main | Kitchen | 7.97 | 11.61 | Granite Counters, Stainless Steel Appl, Breakfast Area |
| Room 4 | Main | Breakfast | 8.89 | 9.51 | Ceramic Floor, W/O To Deck, Pot Lights |
| Room 5 | Main | Living Ro | 11.68 | 18.24 | Hardwood Floor, Fireplace, Pot Lights |
| Room 6 | Main | Primary B | 12.1 | 14.99 | Hardwood Floor, Double Closet, 5 Pc Ensuite |
| Room 7 | Main | Bedroom 2 | 10.43 | 11.84 | Hardwood Floor, Closet, Window |
| Room 8 | Lower | Bedroom 3 | 12.92 | 9.22 | Broadloom, Window |
| Room 9 | Lower | Bedroom 4 | 11.35 | 12.37 | Broadloom, Window, Closet |
| Room 10 | Lower | Recreatio | 26.73 | 11.41 | Broadloom, Window, Pot Lights |
| Room 11 | Lower | Exercise | 10.5 | 12 | Ceramic Floor, Pot Lights |
| Room 12 | Lower | Kitchen | 9.41 | 14.66 | Ceramic Floor, Stainless Steel Appl, Backsplash |
| Room 13 | Lower | Breakfast | 12.53 | 12.4 | Ceramic Floor |
| Washroom Type | No. of Pieces | Level |
| Washroom Type 1 | 5 | Main |
| Washroom Type 2 | 4 | Main |
| Washroom Type 3 | 3 | Lower |
| Washroom Type 4 | 0 | |
| Washroom Type 5 | 0 |
| Total Area: | 0.00 |
| Property Type: | Detached |
| Style: | Bungalow |
| Exterior: | Brick |
| Garage Type: | Attached |
| (Parking/)Drive: | Private |
| Drive Parking Spaces: | 3 |
| Park #1 | |
| Parking Type: | Private |
| Park #2 | |
| Parking Type: | Private |
| Pool: | None |
| Approximatly Square Footage: | 1500-2000 |
| CAC Included: | N |
| Water Included: | N |
| Cabel TV Included: | N |
| Common Elements Included: | N |
| Heat Included: | N |
| Parking Included: | N |
| Condo Tax Included: | N |
| Building Insurance Included: | N |
| Fireplace/Stove: | Y |
| Heat Type: | Forced Air |
| Central Air Conditioning: | Central Air |
| Central Vac: | N |
| Laundry Level: | Syste |
| Ensuite Laundry: | F |
| Sewers: | Sewer |
$
%
Years
This calculator is for demonstration purposes only. Always consult a professional
financial advisor before making personal financial decisions.
| Although the information displayed is believed to be accurate, no warranties or representations are made of any kind. |
| KELLER WILLIAMS ENERGY REAL ESTATE, BROKERAGE |
- Listing -1 of 0
|
|

Gaurang Shah
Licenced Realtor
Dir:
416-841-0587
Bus:
905-458-7979
Fax:
905-458-1220
| Virtual Tour | Book Showing | Email a Friend |
Jump To:
At a Glance:
| Type: | Freehold - Detached |
| Area: | Durham |
| Municipality: | Oshawa |
| Neighbourhood: | McLaughlin |
| Style: | Bungalow |
| Lot Size: | x 112.00(Feet) |
| Approximate Age: | |
| Tax: | $6,924 |
| Maintenance Fee: | $0 |
| Beds: | 3+2 |
| Baths: | 3 |
| Garage: | 0 |
| Fireplace: | Y |
| Air Conditioning: | |
| Pool: | None |
Locatin Map:
Payment Calculator:

Listing added to your favorite list
Looking for resale homes?

By agreeing to Terms of Use, you will have ability to search up to 305705 listings and access to richer information than found on REALTOR.ca through my website.


