$549,000
Available - For Sale
Listing ID: W12101135
714 The West Mall N/A North , Toronto, M9C 4X1, Toronto
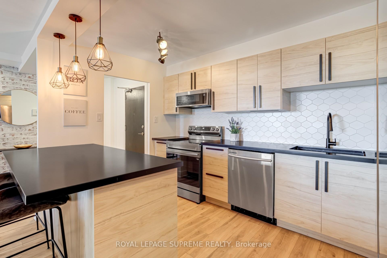
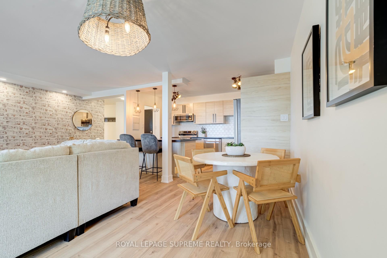
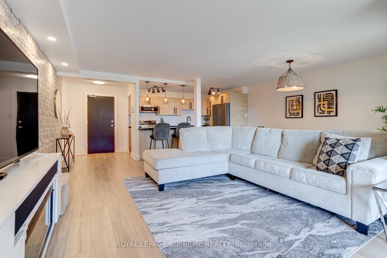
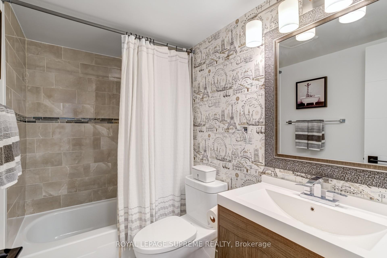
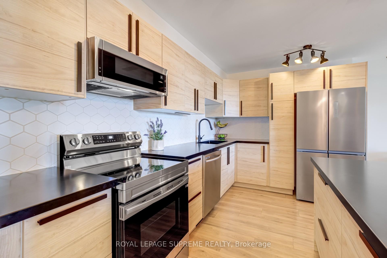
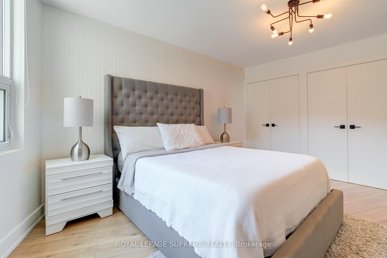
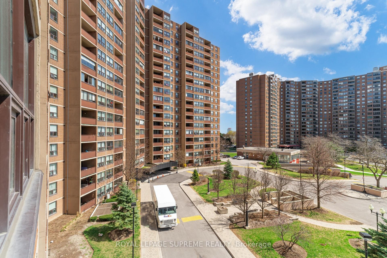
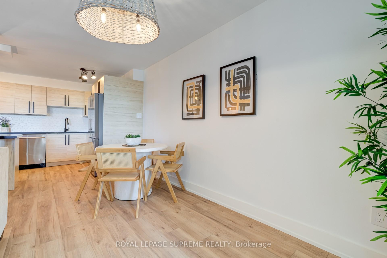
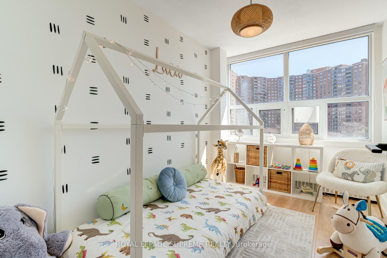
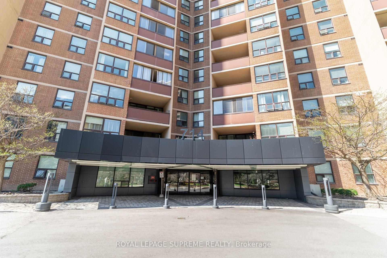

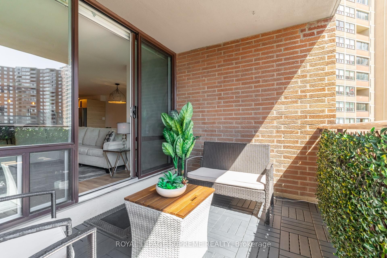

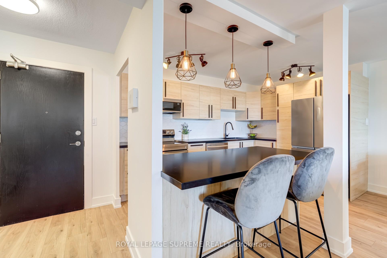

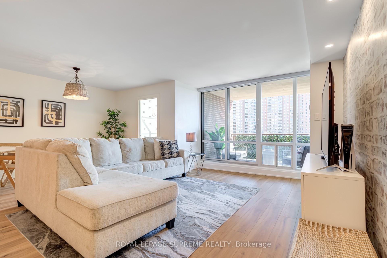
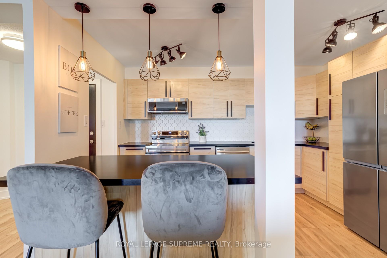
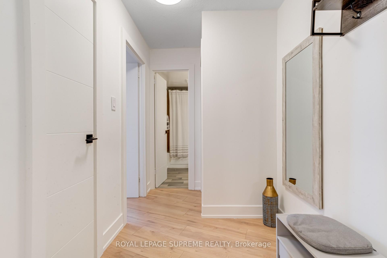

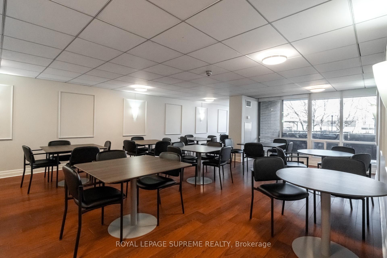
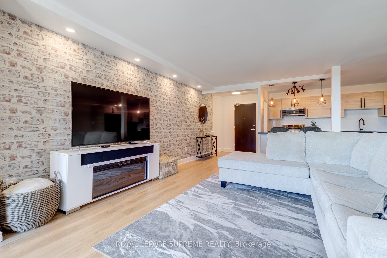
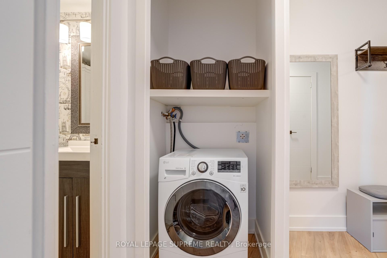
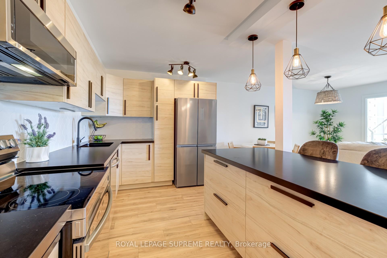
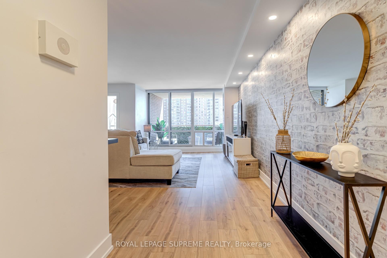
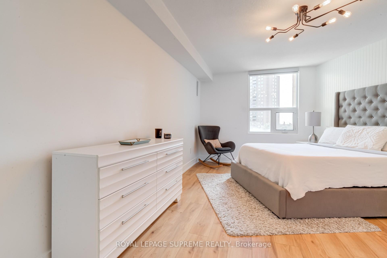
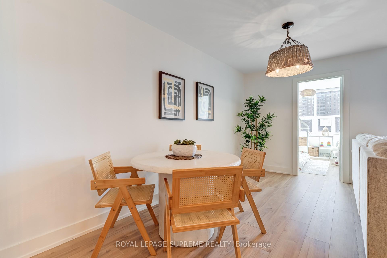
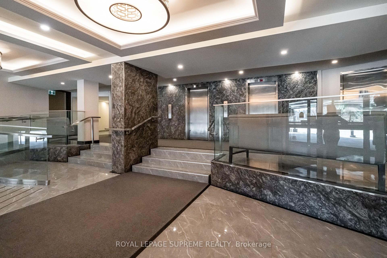
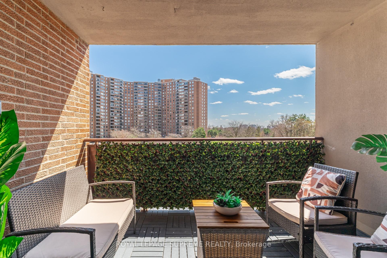
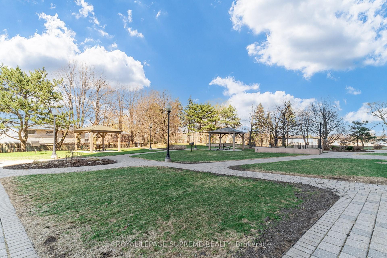
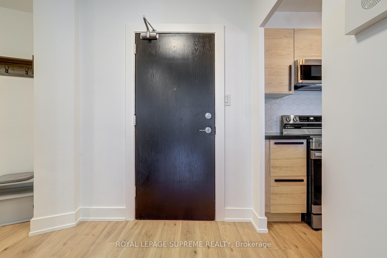
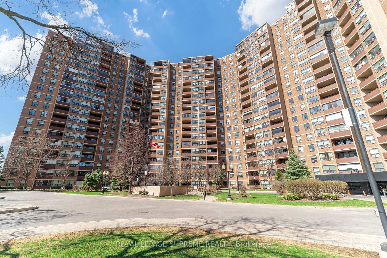
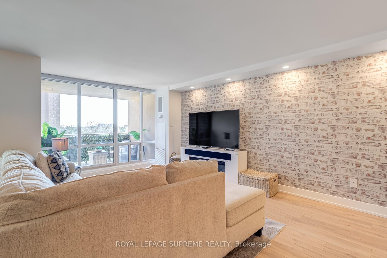
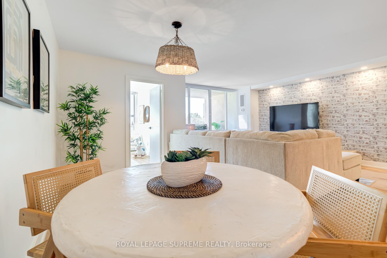
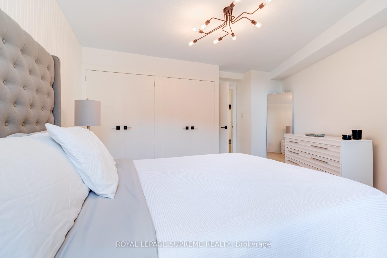
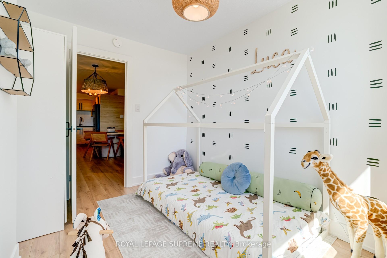
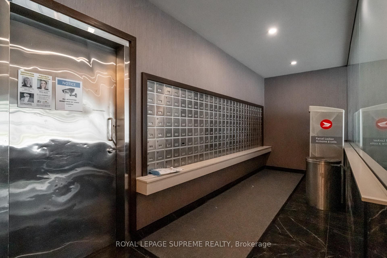


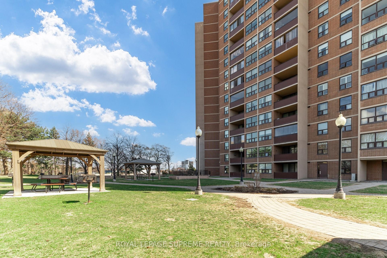







































| Experience modern living at its finest in this beautifully renovated and generously sized 1Bedroom + Den condo, nestled in one of Etobicoke's most desirable neighbourhoods. From the moment you step inside, you'll appreciate the attention to detail and quality finishes throughout. The newer sleek modern open-concept kitchen features a stylish centre island, stainless steel appliances, and elegant cabinetry all flowing seamlessly into the bright living and dining space. Walk out to your private balcony, the perfect spot to enjoy your morning coffee or unwind in the evening. The inviting primary bedroom is a true retreat, complete with a stunning accent wall and his & hers closets for added convenience. The den enclosed with a door is currently used as a child's room, offering flexible space ideal for a home office, guest room, or nursery. A fully renovated 4-piece bathroom adds a touch of luxury to this well-appointed unit. Enjoy premium amenities, underground parking, and a private locker all just minutes from parks, schools, shopping, transit, and major highways. |
| Price | $549,000 |
| Taxes: | $1430.58 |
| Occupancy: | Owner |
| Address: | 714 The West Mall N/A North , Toronto, M9C 4X1, Toronto |
| Postal Code: | M9C 4X1 |
| Province/State: | Toronto |
| Directions/Cross Streets: | Rathburn & The West Mall |
| Level/Floor | Room | Length(ft) | Width(ft) | Descriptions | |
| Room 1 | Main | Kitchen | 12.76 | 9.12 | Laminate, Stainless Steel Appl, Modern Kitchen |
| Room 2 | Main | Living Ro | 11.09 | 11.28 | Combined w/Dining, W/O To Balcony, Open Concept |
| Room 3 | Main | Dining Ro | 14.6 | 7.77 | Combined w/Living, Open Concept |
| Room 4 | Main | Primary B | 16.01 | 12.17 | Laminate, Double Closet, Large Window |
| Room 5 | Main | Den | 11.61 | 7.68 | Laminate, Large Window |
| Washroom Type | No. of Pieces | Level |
| Washroom Type 1 | 4 | Main |
| Washroom Type 2 | 0 | |
| Washroom Type 3 | 0 | |
| Washroom Type 4 | 0 | |
| Washroom Type 5 | 0 |
| Total Area: | 0.00 |
| Washrooms: | 1 |
| Heat Type: | Forced Air |
| Central Air Conditioning: | Central Air |
$
%
Years
This calculator is for demonstration purposes only. Always consult a professional
financial advisor before making personal financial decisions.
| Although the information displayed is believed to be accurate, no warranties or representations are made of any kind. |
| ROYAL LEPAGE SUPREME REALTY |
- Listing -1 of 0
|
|

Gaurang Shah
Licenced Realtor
Dir:
416-841-0587
Bus:
905-458-7979
Fax:
905-458-1220
| Virtual Tour | Book Showing | Email a Friend |
Jump To:
At a Glance:
| Type: | Com - Condo Apartment |
| Area: | Toronto |
| Municipality: | Toronto W08 |
| Neighbourhood: | Eringate-Centennial-West Deane |
| Style: | Apartment |
| Lot Size: | x 0.00() |
| Approximate Age: | |
| Tax: | $1,430.58 |
| Maintenance Fee: | $1,005.47 |
| Beds: | 1+1 |
| Baths: | 1 |
| Garage: | 0 |
| Fireplace: | N |
| Air Conditioning: | |
| Pool: |
Locatin Map:
Payment Calculator:

Listing added to your favorite list
Looking for resale homes?

By agreeing to Terms of Use, you will have ability to search up to 305705 listings and access to richer information than found on REALTOR.ca through my website.


