$749,000
Available - For Sale
Listing ID: E12101476
222 Athol Stre East , Oshawa, L1H 1K3, Durham
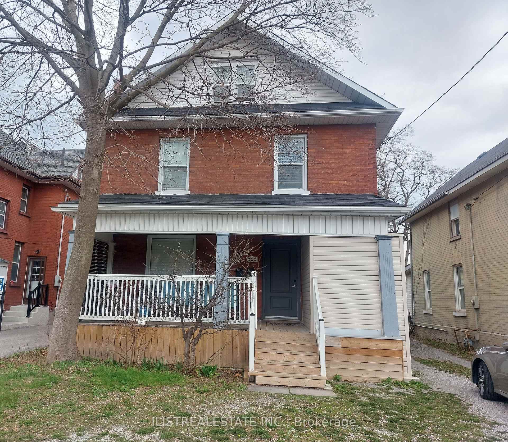
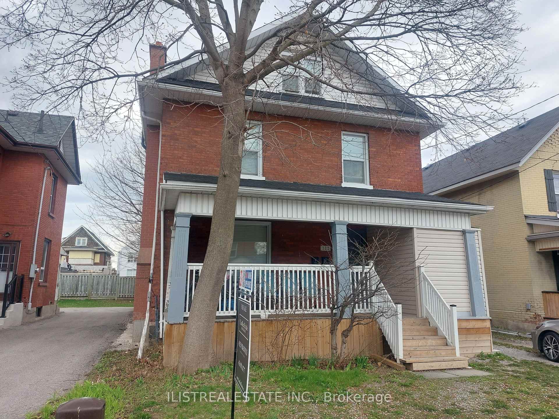
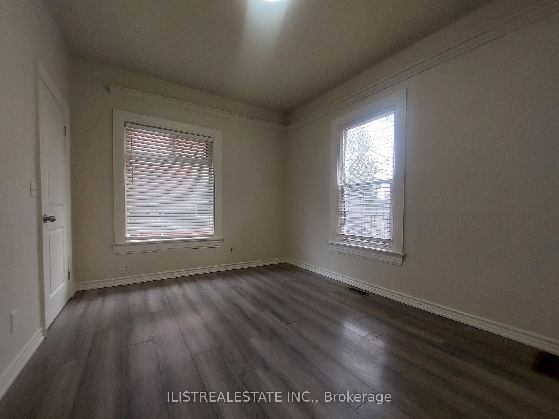
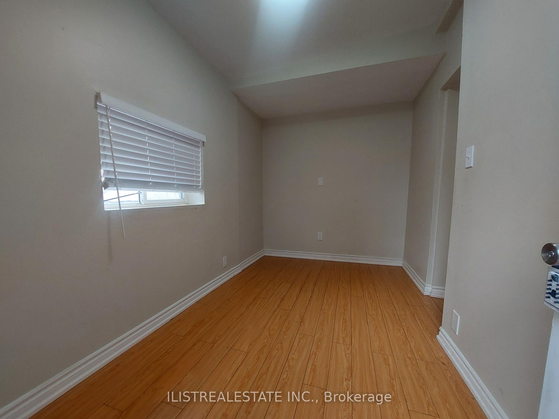
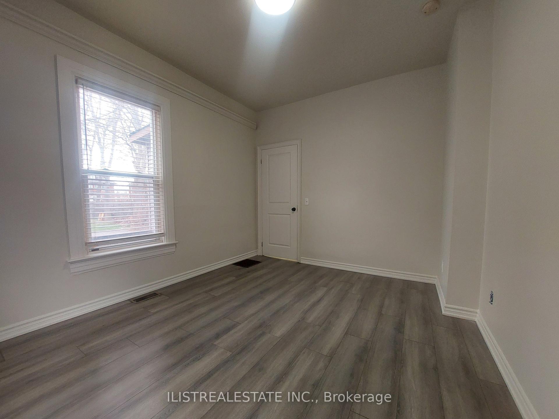
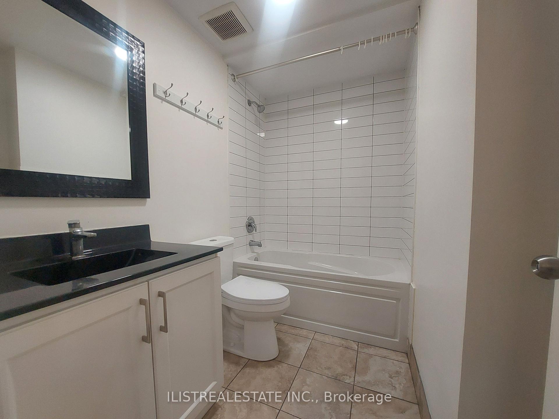
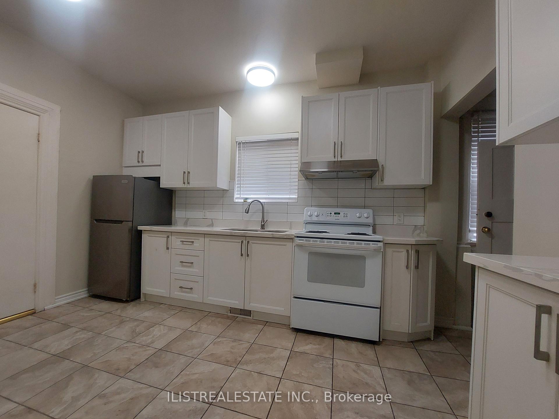
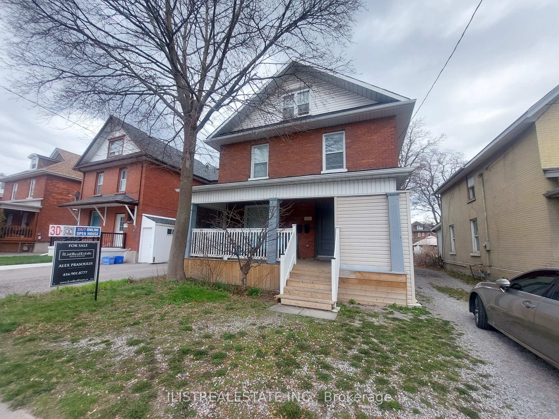

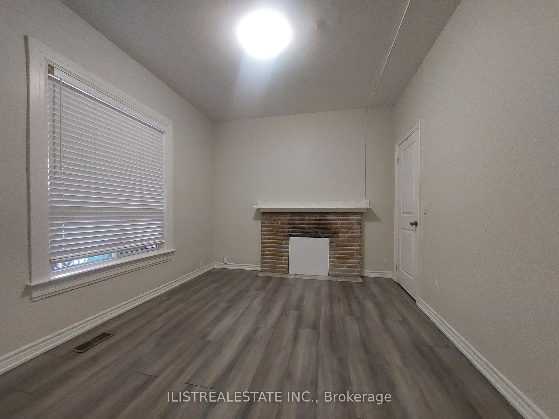
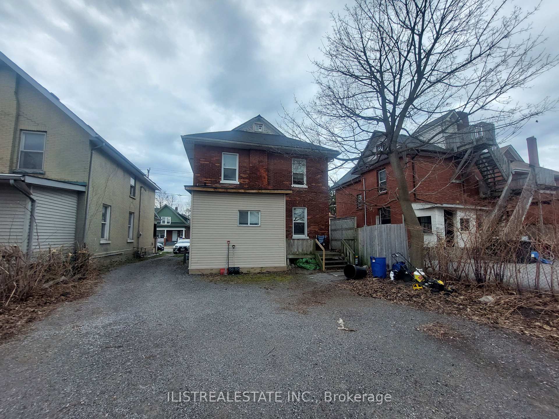
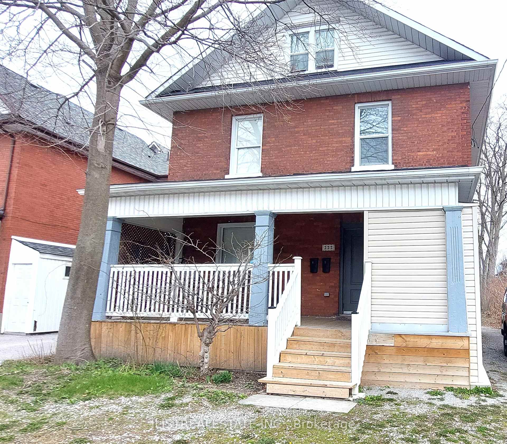
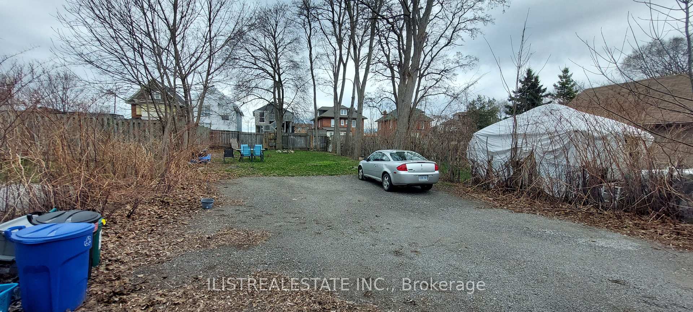
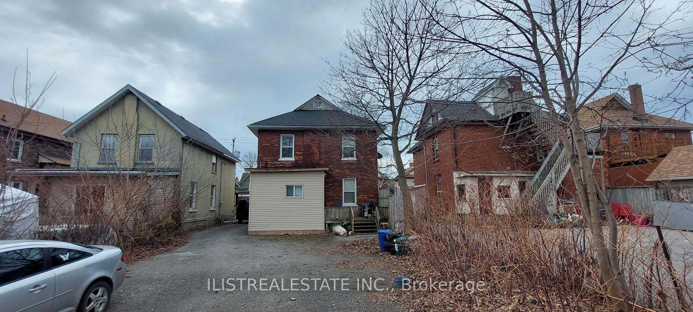
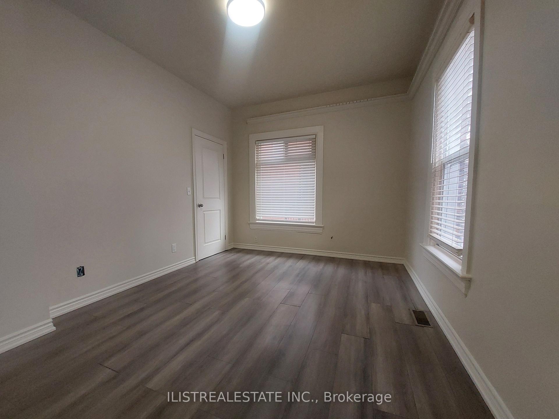
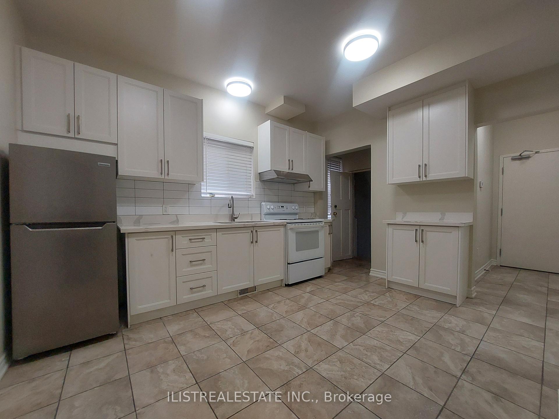

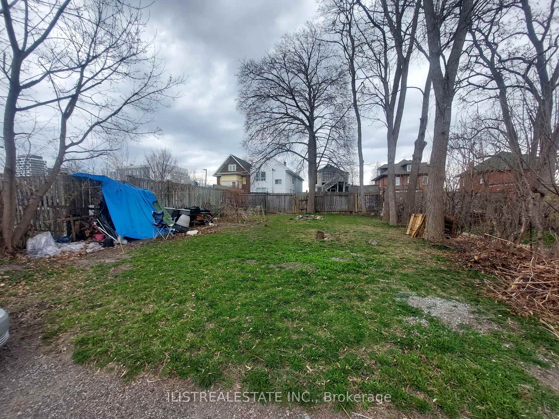


















| Renovated Duplex in Prime Oshawa Location! An excellent opportunity for live-and-rent buyers or savvy investors! This turnkey duplex sits on a premium 166' deep lot and offers ample parking with a long private driveway and additional space at the rear.Featuring two spacious 2-bedroom units and a full basement, this property has been extensively updated with modern plumbing, electrical, and HVAC systems for peace of mind. A rear deck and addition enhance the living space and functionality of the home.The main floor unit is vacant, perfect for owner-occupancy, while the upper unit is tenanted, generating rental income from day one.Live in one unit and rent the other, or lease both for maximum returns the choice is yours. This is a rare find in a sought-after area, and it's ready to go! |
| Price | $749,000 |
| Taxes: | $4739.00 |
| Occupancy: | Partial |
| Address: | 222 Athol Stre East , Oshawa, L1H 1K3, Durham |
| Acreage: | < .50 |
| Directions/Cross Streets: | Athol & Drew |
| Rooms: | 8 |
| Bedrooms: | 5 |
| Bedrooms +: | 0 |
| Family Room: | F |
| Basement: | Full, Separate Ent |
| Level/Floor | Room | Length(ft) | Width(ft) | Descriptions | |
| Room 1 | Main | Living Ro | 13.19 | 10.82 | Laminate, Window |
| Room 2 | Main | Bedroom | 13.19 | 10.69 | Laminate |
| Room 3 | Main | Bedroom | 13.58 | 8.27 | Laminate |
| Room 4 | Main | Kitchen | 12.99 | 10.99 | Ceramic Floor |
| Room 5 | Second | Bedroom | 10.82 | 10.82 | Laminate, 3 Pc Bath |
| Room 6 | Second | Bedroom | 10.82 | 10.82 | Laminate, 3 Pc Bath |
| Room 7 | Second | Bedroom | 10.82 | 10.82 | Laminate, 3 Pc Bath |
| Room 8 | Third | Loft | 19.02 | 10 | Laminate |
| Room 9 | Basement | Office | 10.82 | 13.12 | Laminate, 3 Pc Bath |
| Room 10 |
| Washroom Type | No. of Pieces | Level |
| Washroom Type 1 | 4 | |
| Washroom Type 2 | 3 | |
| Washroom Type 3 | 0 | |
| Washroom Type 4 | 0 | |
| Washroom Type 5 | 0 |
| Total Area: | 0.00 |
| Property Type: | Detached |
| Style: | 2 1/2 Storey |
| Exterior: | Aluminum Siding, Brick |
| Garage Type: | None |
| (Parking/)Drive: | Private |
| Drive Parking Spaces: | 6 |
| Park #1 | |
| Parking Type: | Private |
| Park #2 | |
| Parking Type: | Private |
| Pool: | None |
| Approximatly Square Footage: | 1500-2000 |
| Property Features: | Clear View, Library |
| CAC Included: | N |
| Water Included: | N |
| Cabel TV Included: | N |
| Common Elements Included: | N |
| Heat Included: | N |
| Parking Included: | N |
| Condo Tax Included: | N |
| Building Insurance Included: | N |
| Fireplace/Stove: | Y |
| Heat Type: | Forced Air |
| Central Air Conditioning: | None |
| Central Vac: | N |
| Laundry Level: | Syste |
| Ensuite Laundry: | F |
| Elevator Lift: | False |
| Sewers: | Sewer |
| Utilities-Cable: | A |
| Utilities-Hydro: | A |
$
%
Years
This calculator is for demonstration purposes only. Always consult a professional
financial advisor before making personal financial decisions.
| Although the information displayed is believed to be accurate, no warranties or representations are made of any kind. |
| ILISTREALESTATE INC. |
- Listing -1 of 0
|
|

Gaurang Shah
Licenced Realtor
Dir:
416-841-0587
Bus:
905-458-7979
Fax:
905-458-1220
| Book Showing | Email a Friend |
Jump To:
At a Glance:
| Type: | Freehold - Detached |
| Area: | Durham |
| Municipality: | Oshawa |
| Neighbourhood: | Central |
| Style: | 2 1/2 Storey |
| Lot Size: | x 166.00(Feet) |
| Approximate Age: | |
| Tax: | $4,739 |
| Maintenance Fee: | $0 |
| Beds: | 5 |
| Baths: | 3 |
| Garage: | 0 |
| Fireplace: | Y |
| Air Conditioning: | |
| Pool: | None |
Locatin Map:
Payment Calculator:

Listing added to your favorite list
Looking for resale homes?

By agreeing to Terms of Use, you will have ability to search up to 305705 listings and access to richer information than found on REALTOR.ca through my website.


