$699,000
Available - For Sale
Listing ID: E12101473
1286 Cedar Stre , Oshawa, L1J 3S2, Durham
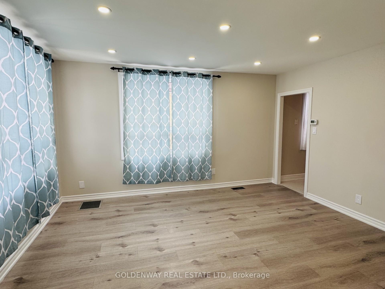
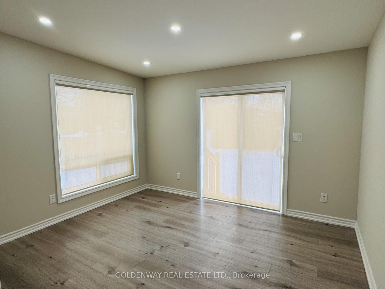
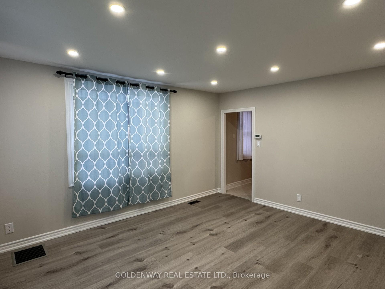
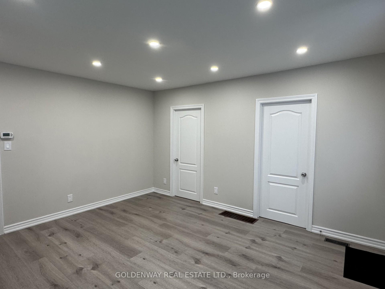
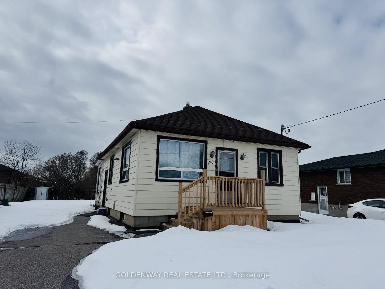
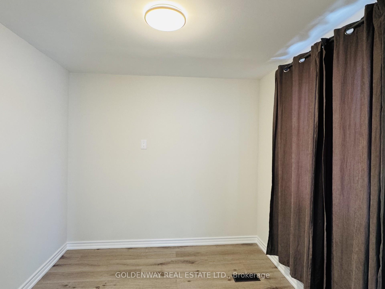
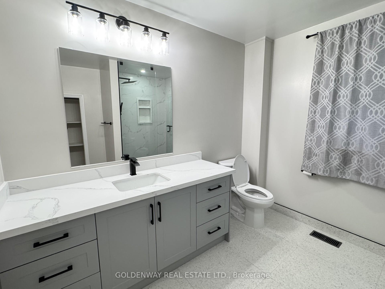
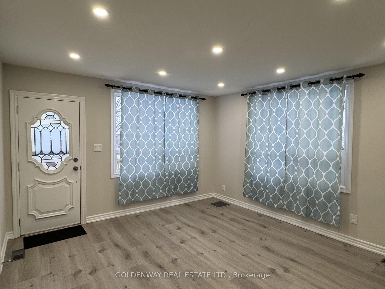
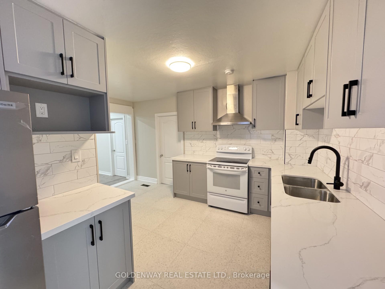
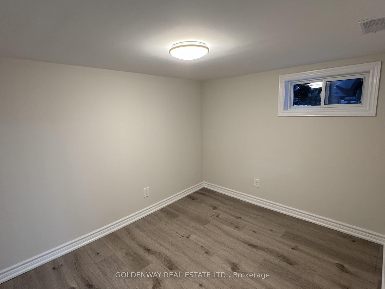
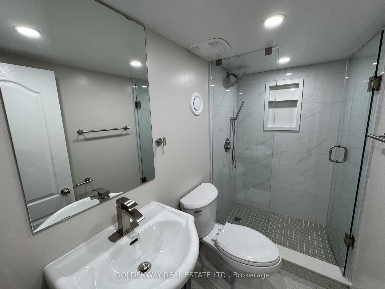
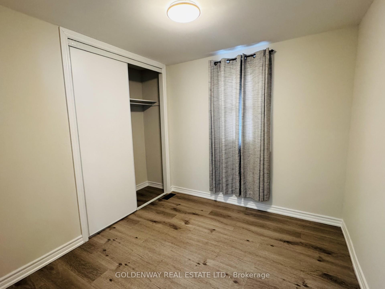
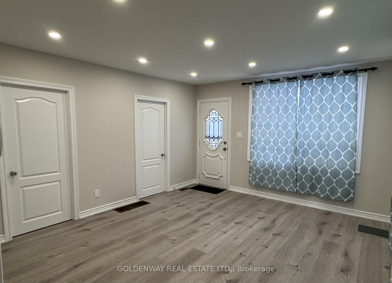
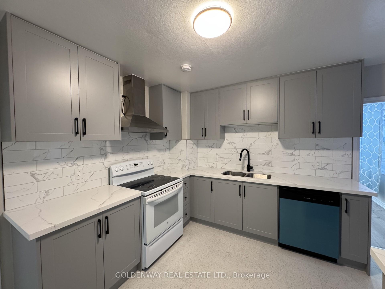
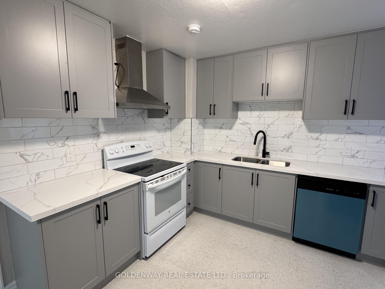
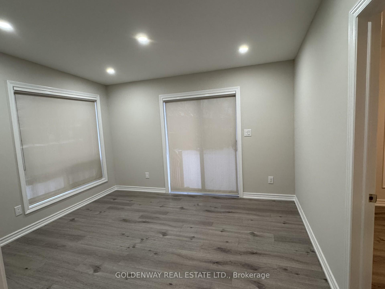
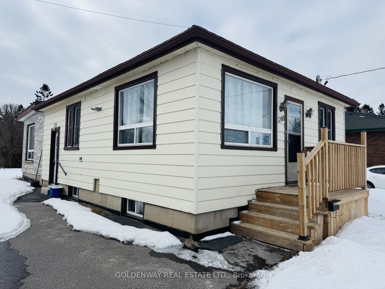
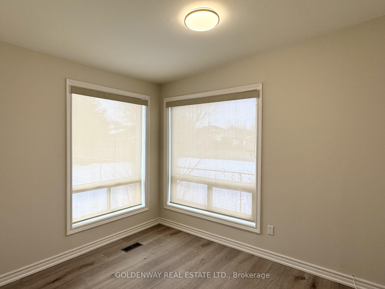
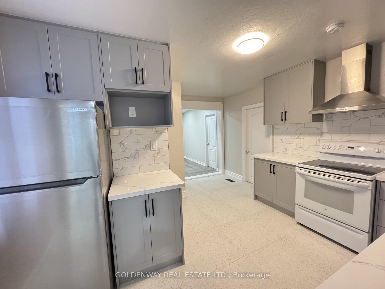
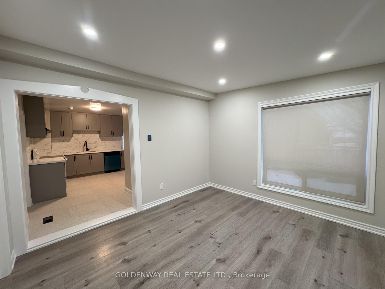
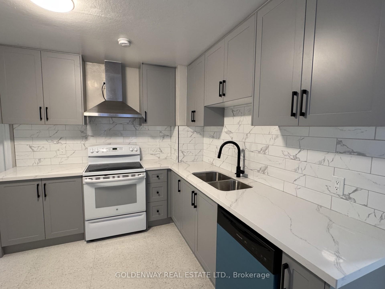
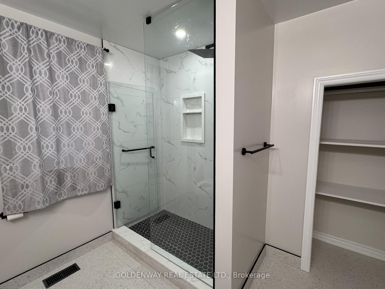
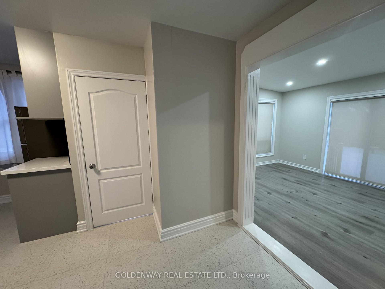

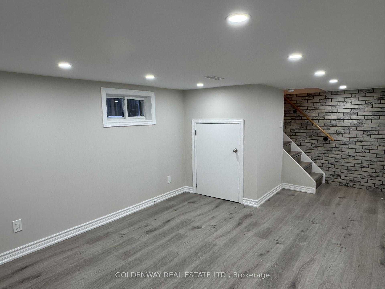
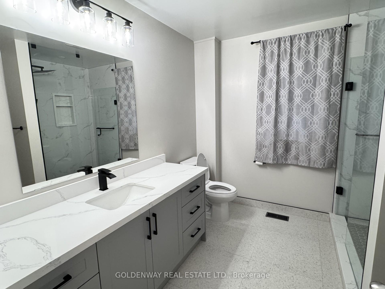
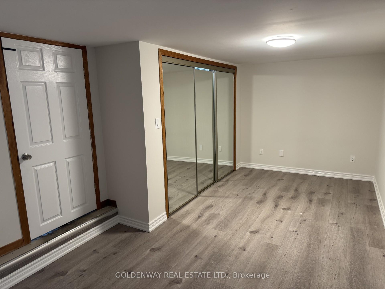
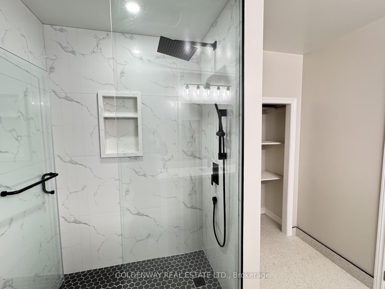
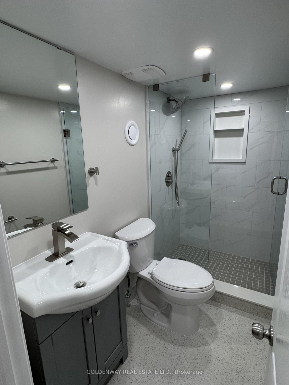
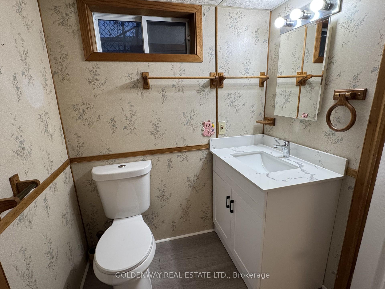
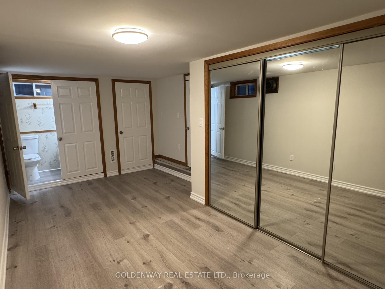
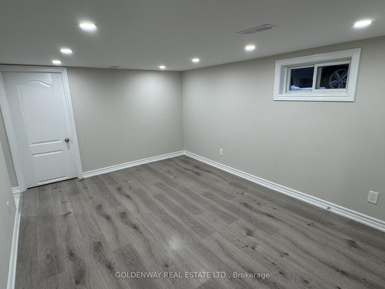
































| Wow! Newly Renovated (Spent $$$$$) Detached Home With Separate Entrance To A Finished Basement With 2 Bedrooms And 2 Bathrooms In A Quiet Neighbourhood. Ideal For Your Growing Family Or Live With In-Laws. You Want Functional Spaces? We Created Them For You! You Want Things Mostly New? We Did The Work For You! Updated Plumbing and Electrical Works (200 amp), Waterproofed Foundation, Front Deck and Backyard Stairs Done In The Last 2-3 Years. Laminate and Tile Flooring, Freshly Painted Throughout And Professionally Cleaned! This Gem Is In Move In Conditions! Just Bring Your Personal Belongings And Come Enjoy This Great Home! A Total of 5 Bedrooms and 3 Bathrooms. Main Floor Living/Dining Room and Family Room With Pot Lights. New Kitchen (2025) Featuring Lots of Cabinet Space With Soft Closing (No Banging Sounds! LOL), Quartz Countertops, Undermount Double Sinks, Pull-out Faucet. Brand New Stainless Steel Fridge And Dishwasher. Two New FULL Bathrooms (2025) Featuring Glass Shower Doors, Rain Shower Heads, New Vanity, Lights, and Faucets. New Washer and Dryer. Separate Side Entrance Leading To The Basement with A Spacious Living/Dining/Recreation Area With Pot Lights, Two Bedrooms and Two Bathrooms. Some New Windows and New Ceiling Lights in Bedrooms. Just Steps to Schools, Restaurants, Shopping and Public Transportation. Act Fast And Book A Showing Now! |
| Price | $699,000 |
| Taxes: | $3851.39 |
| Occupancy: | Vacant |
| Address: | 1286 Cedar Stre , Oshawa, L1J 3S2, Durham |
| Directions/Cross Streets: | Cedar St & Phillip Murray Ave |
| Rooms: | 5 |
| Rooms +: | 3 |
| Bedrooms: | 3 |
| Bedrooms +: | 2 |
| Family Room: | T |
| Basement: | Separate Ent, Finished |
| Level/Floor | Room | Length(ft) | Width(ft) | Descriptions | |
| Room 1 | Main | Living Ro | 14.1 | 12.63 | Combined w/Dining, Pot Lights, Window |
| Room 2 | Main | Dining Ro | 14.1 | 12.63 | Combined w/Living, Pot Lights, Window |
| Room 3 | Main | Kitchen | 12.6 | 7.94 | Quartz Counter, Stainless Steel Appl, Ceramic Backsplash |
| Room 4 | Main | Primary B | 9.18 | 8.69 | Laminate, Closet, Window |
| Room 5 | Main | Bedroom 2 | 9.18 | 8.69 | Laminate, Overlooks Frontyard, Window |
| Room 6 | Main | Bedroom 3 | 10.92 | 8.86 | Laminate, Overlooks Backyard, Window |
| Room 7 | Main | Family Ro | 12.37 | 10.92 | Laminate, Overlooks Backyard, Window |
| Room 8 | Main | Bathroom | 9.28 | 8.72 | Window |
| Room 9 | Basement | Living Ro | |||
| Room 10 | Basement | Bedroom 4 | 2 Pc Ensuite, Mirrored Closet, Closet Organizers | ||
| Room 11 | Basement | Bedroom 5 | Window, Laminate | ||
| Room 12 | Basement | Bathroom | 3 Pc Bath |
| Washroom Type | No. of Pieces | Level |
| Washroom Type 1 | 3 | Main |
| Washroom Type 2 | 3 | Basement |
| Washroom Type 3 | 2 | Basement |
| Washroom Type 4 | 0 | |
| Washroom Type 5 | 0 |
| Total Area: | 0.00 |
| Property Type: | Detached |
| Style: | Bungalow |
| Exterior: | Aluminum Siding, Concrete |
| Garage Type: | None |
| (Parking/)Drive: | Private |
| Drive Parking Spaces: | 4 |
| Park #1 | |
| Parking Type: | Private |
| Park #2 | |
| Parking Type: | Private |
| Pool: | None |
| Approximatly Square Footage: | < 700 |
| CAC Included: | N |
| Water Included: | N |
| Cabel TV Included: | N |
| Common Elements Included: | N |
| Heat Included: | N |
| Parking Included: | N |
| Condo Tax Included: | N |
| Building Insurance Included: | N |
| Fireplace/Stove: | N |
| Heat Type: | Forced Air |
| Central Air Conditioning: | Central Air |
| Central Vac: | N |
| Laundry Level: | Syste |
| Ensuite Laundry: | F |
| Sewers: | Sewer |
$
%
Years
This calculator is for demonstration purposes only. Always consult a professional
financial advisor before making personal financial decisions.
| Although the information displayed is believed to be accurate, no warranties or representations are made of any kind. |
| GOLDENWAY REAL ESTATE LTD. |
- Listing -1 of 0
|
|

Gaurang Shah
Licenced Realtor
Dir:
416-841-0587
Bus:
905-458-7979
Fax:
905-458-1220
| Book Showing | Email a Friend |
Jump To:
At a Glance:
| Type: | Freehold - Detached |
| Area: | Durham |
| Municipality: | Oshawa |
| Neighbourhood: | Lakeview |
| Style: | Bungalow |
| Lot Size: | x 110.10(Feet) |
| Approximate Age: | |
| Tax: | $3,851.39 |
| Maintenance Fee: | $0 |
| Beds: | 3+2 |
| Baths: | 3 |
| Garage: | 0 |
| Fireplace: | N |
| Air Conditioning: | |
| Pool: | None |
Locatin Map:
Payment Calculator:

Listing added to your favorite list
Looking for resale homes?

By agreeing to Terms of Use, you will have ability to search up to 305705 listings and access to richer information than found on REALTOR.ca through my website.


