$729,888
Available - For Sale
Listing ID: E12099747
38 Boston Aven , Toronto, M4M 2T9, Toronto
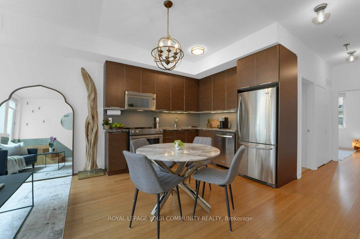
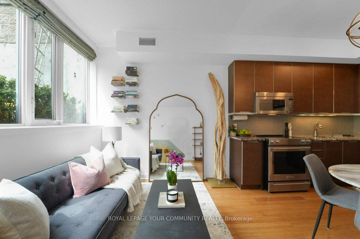
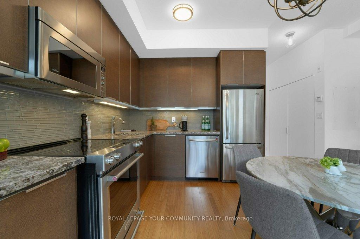
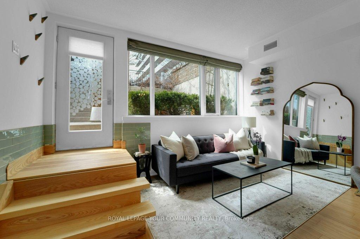
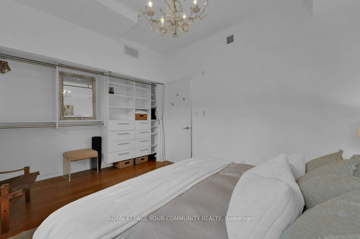
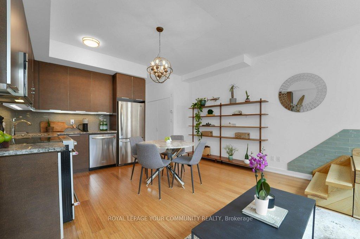
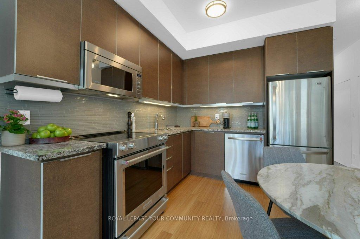
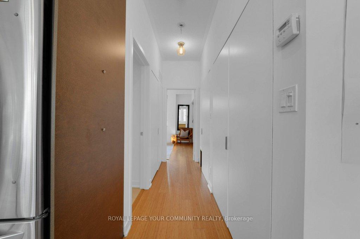
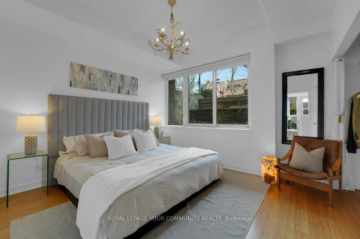
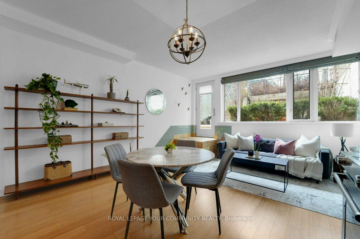
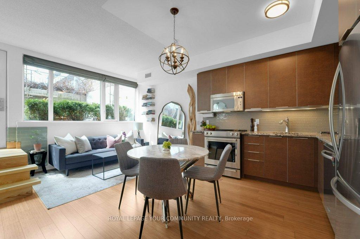
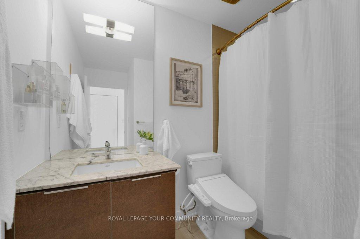
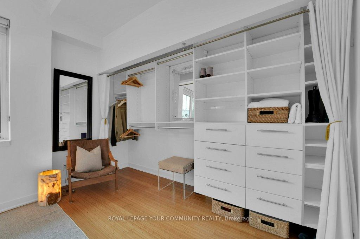
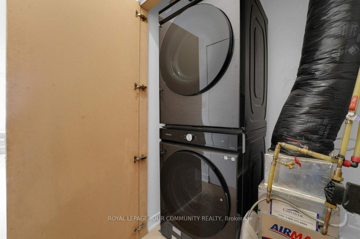
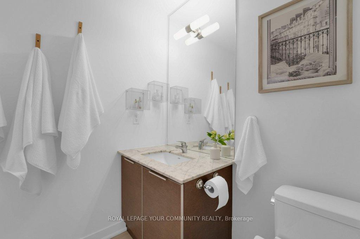
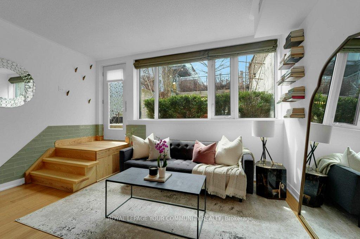
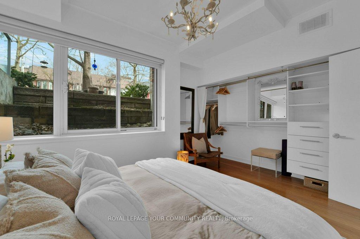
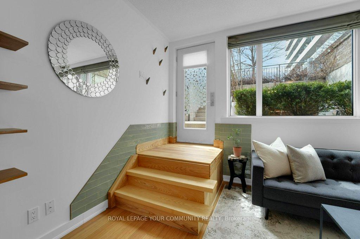
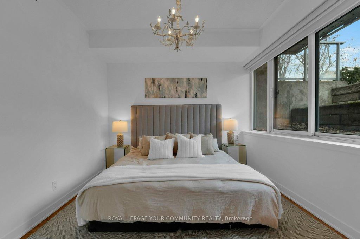
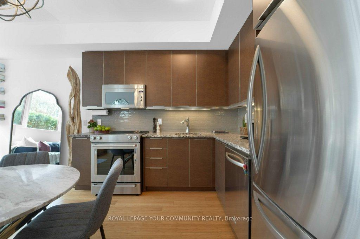
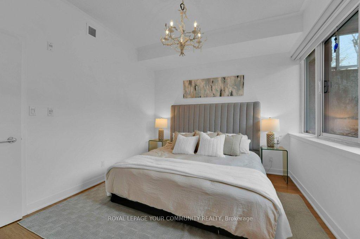
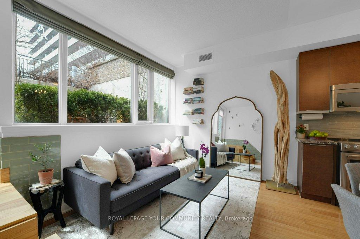
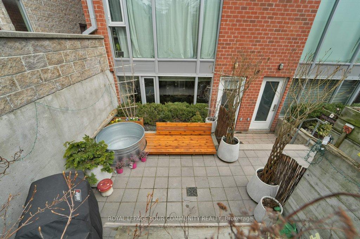
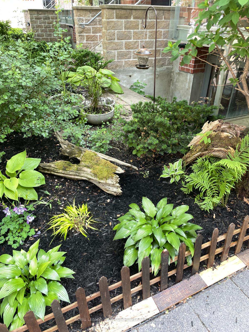
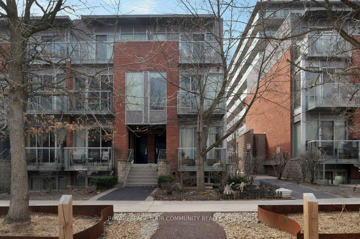
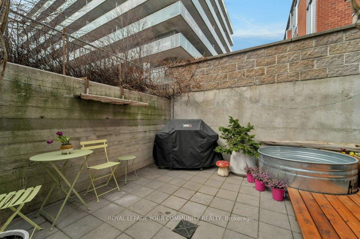
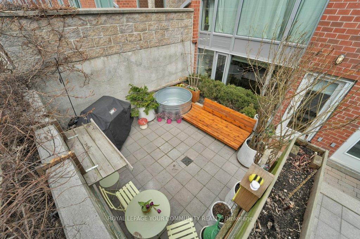
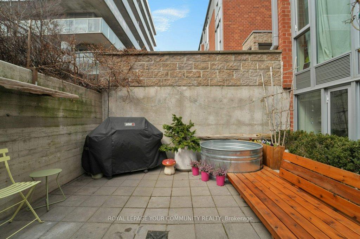
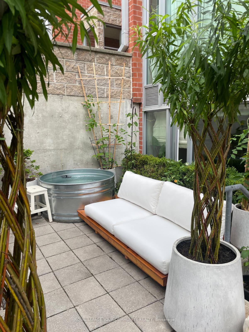
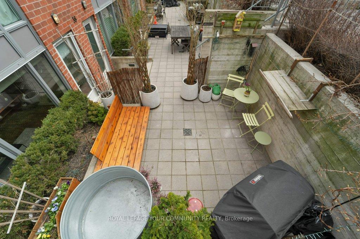
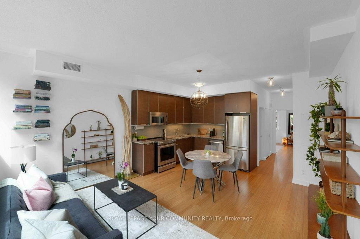
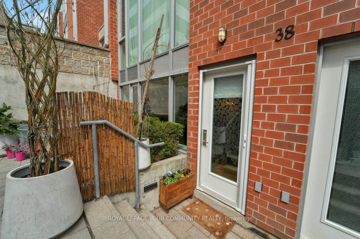
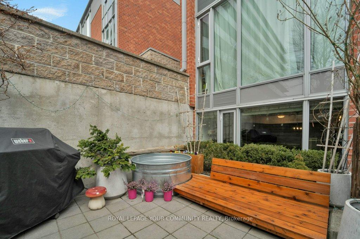
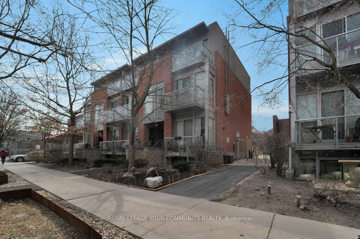
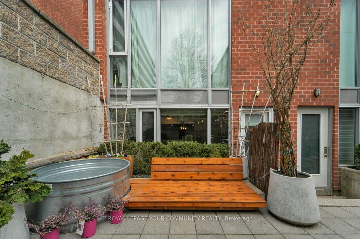
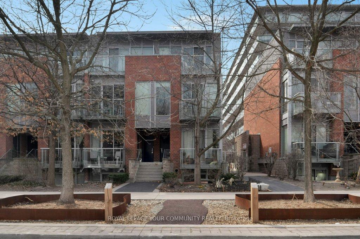
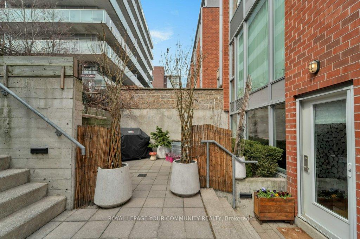
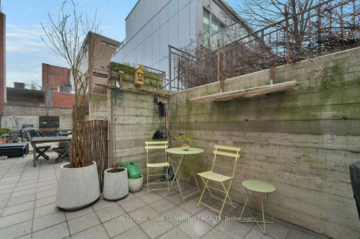
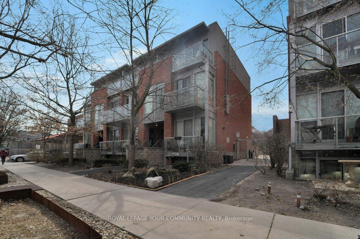
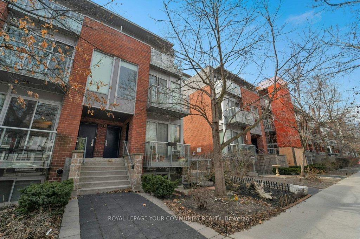








































| ***Welcome To The Printing Factory Lofts*** Experience The Best Of Urban Living In This Stunning 1-Bedroom Prime Leslieville Loft-Style Townhouse, Nestled In The Heart Of Vibrant Leslieville. This Loft-Inspired Design Features An Expansive Corner Terrace, Perfect For Entertaining And Relaxation. The Open-Concept Design Boasts Large Windows, Flooding The Space With Natural Light, Complemented By Beautiful Bamboo Flooring, Granite Countertops, And Modern Stainless Steel Appliances. A Custom-Built Staircase With Under-Storage Adds A Touch Of Elegance. The Primary Bedroom Offers A Serene Walkout To A Quiet Courtyard. Enjoy The Convenience Of Being Steps Away From Queen Street, With Its Eclectic Mix Of Boutique Shops And Restaurants, Offering A Lifestyle Where You Can Walk To Everything. Imagine Creating Summertime Memories Nestled In The Heart Of The Beaches Jazz Festival, Cherry Beach, Woodbine Beach And The Largest Off-Leash Dog Park. Be The First To Enjoy PlayPark, Canadas First Year-Round Three Acre World Class Park, Featuring Opportunities For Spontaneous Outdoor Play. Surrounded By Parks And Trails, This Location Is Ideal For Outdoor Enthusiasts And Dog Owners Alike. With 24-Hour Transit And Easy Access To The DVP, This Townhouse Offers The Perfect Blend Of Tranquility And Connectivity. |
| Price | $729,888 |
| Taxes: | $2989.91 |
| Occupancy: | Owner |
| Address: | 38 Boston Aven , Toronto, M4M 2T9, Toronto |
| Postal Code: | M4M 2T9 |
| Province/State: | Toronto |
| Directions/Cross Streets: | Queen & Carlaw |
| Level/Floor | Room | Length(ft) | Width(ft) | Descriptions | |
| Room 1 | Main | Living Ro | 16.63 | 14.76 | Bamboo, Large Window, Open Concept |
| Room 2 | Main | Kitchen | 9.94 | 8.95 | Bamboo, Open Concept, Breakfast Area |
| Room 3 | Main | Breakfast | 9.94 | 8.95 | Bamboo, Open Concept, Combined w/Living |
| Room 4 | Main | Primary B | 12.3 | 11.61 | Bamboo, Large Closet, W/O To Terrace |
| Washroom Type | No. of Pieces | Level |
| Washroom Type 1 | 4 | Main |
| Washroom Type 2 | 0 | |
| Washroom Type 3 | 0 | |
| Washroom Type 4 | 0 | |
| Washroom Type 5 | 0 |
| Total Area: | 0.00 |
| Washrooms: | 1 |
| Heat Type: | Forced Air |
| Central Air Conditioning: | Central Air |
$
%
Years
This calculator is for demonstration purposes only. Always consult a professional
financial advisor before making personal financial decisions.
| Although the information displayed is believed to be accurate, no warranties or representations are made of any kind. |
| ROYAL LEPAGE YOUR COMMUNITY REALTY |
- Listing -1 of 0
|
|

Gaurang Shah
Licenced Realtor
Dir:
416-841-0587
Bus:
905-458-7979
Fax:
905-458-1220
| Virtual Tour | Book Showing | Email a Friend |
Jump To:
At a Glance:
| Type: | Com - Condo Townhouse |
| Area: | Toronto |
| Municipality: | Toronto E01 |
| Neighbourhood: | South Riverdale |
| Style: | Stacked Townhous |
| Lot Size: | x 0.00() |
| Approximate Age: | |
| Tax: | $2,989.91 |
| Maintenance Fee: | $532.36 |
| Beds: | 1 |
| Baths: | 1 |
| Garage: | 0 |
| Fireplace: | N |
| Air Conditioning: | |
| Pool: |
Locatin Map:
Payment Calculator:

Listing added to your favorite list
Looking for resale homes?

By agreeing to Terms of Use, you will have ability to search up to 305705 listings and access to richer information than found on REALTOR.ca through my website.


