$599,999
Available - For Sale
Listing ID: W12101467
3010 Trailside Driv West , Oakville, L6M 4M2, Halton
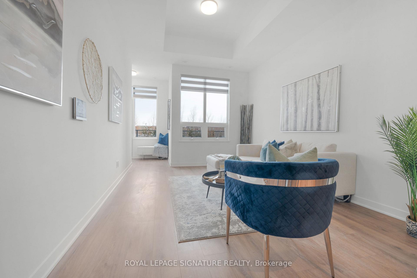
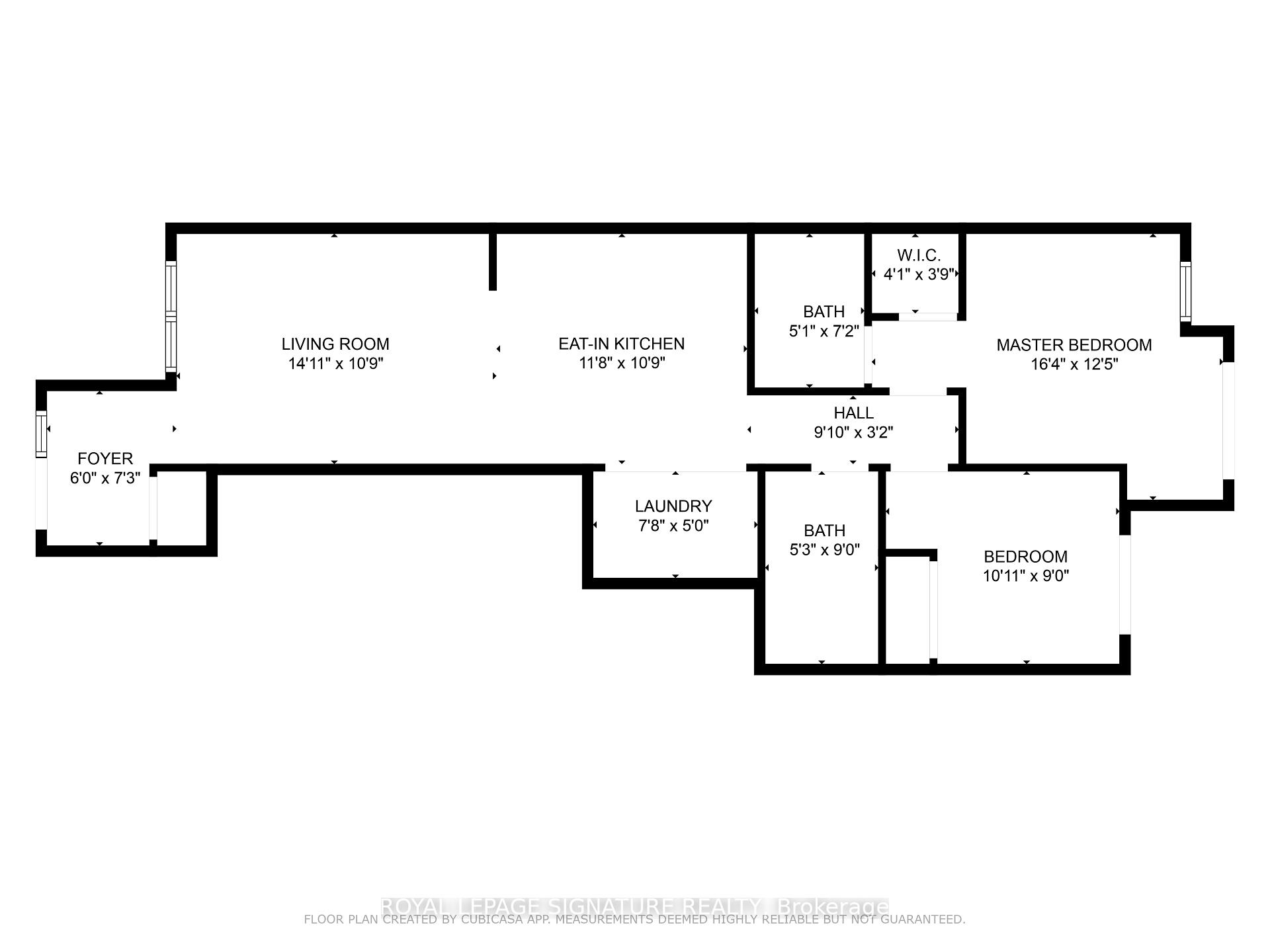
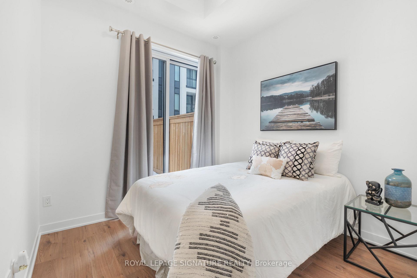
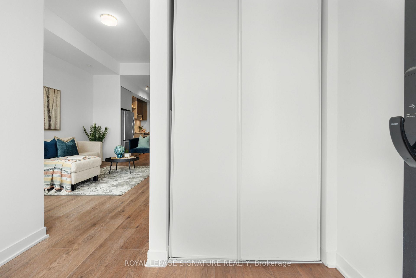
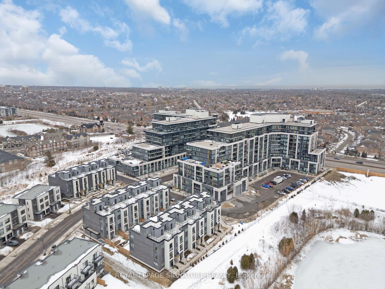

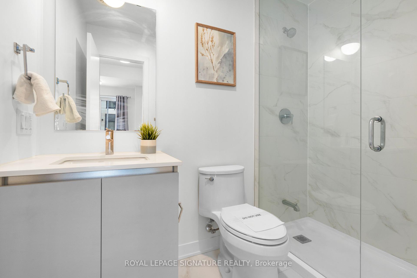
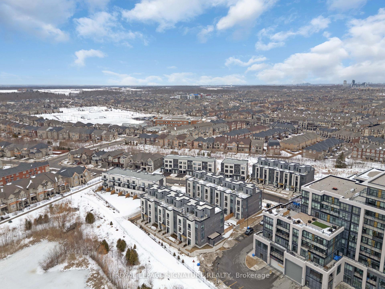
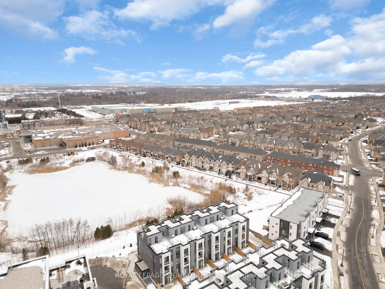
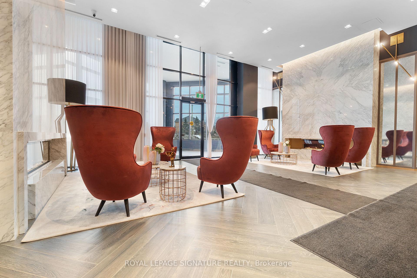
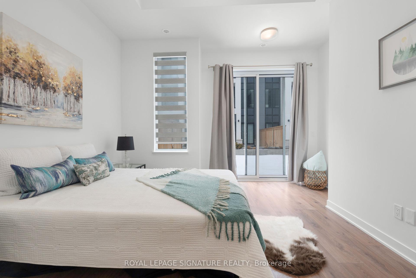
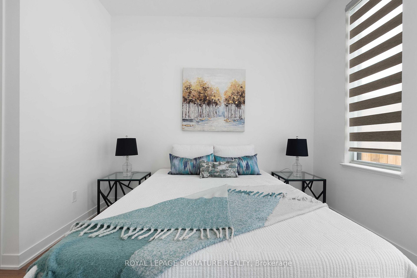
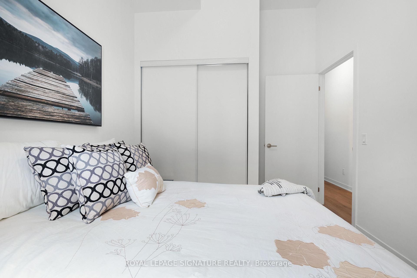
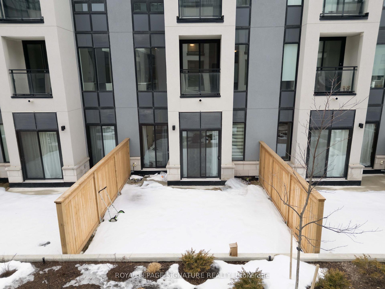
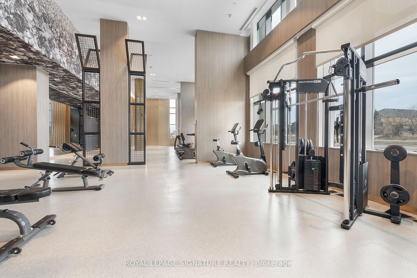
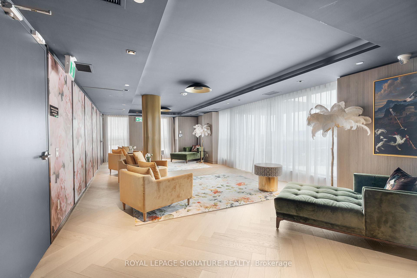
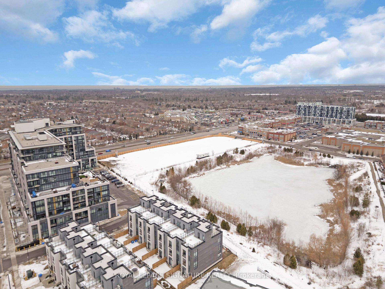
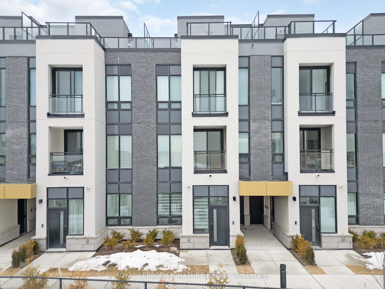
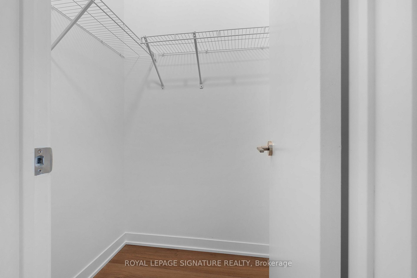
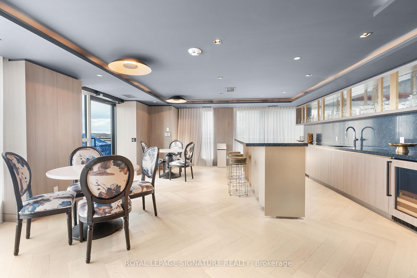
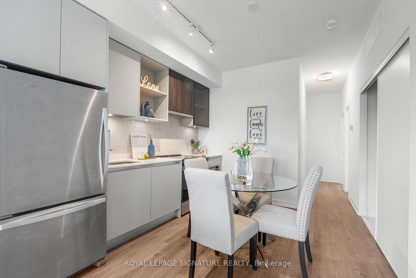

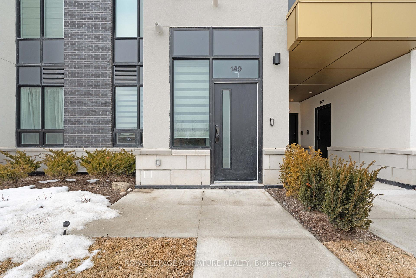
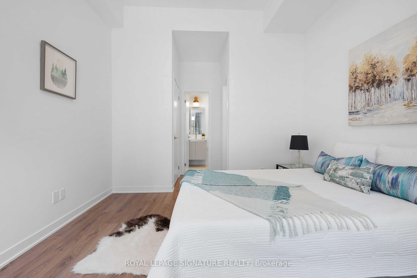
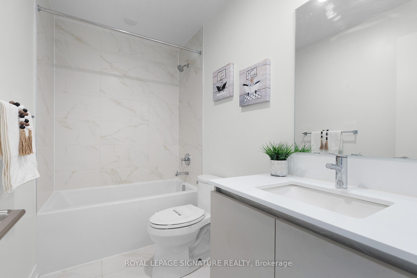
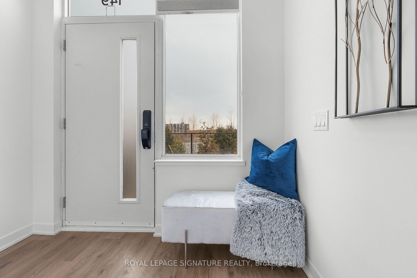
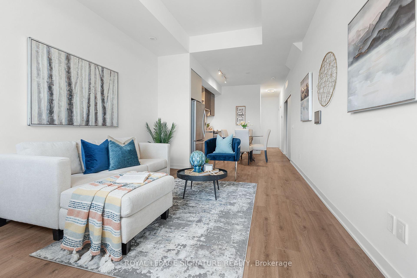
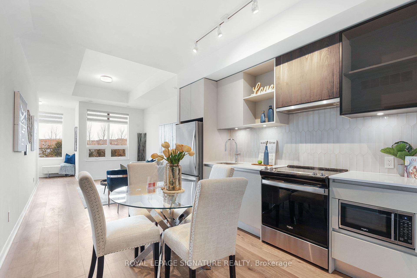
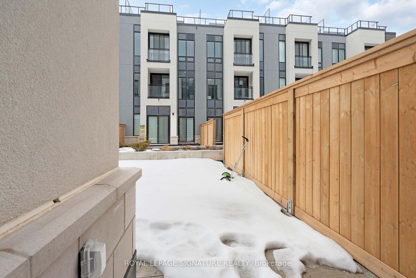
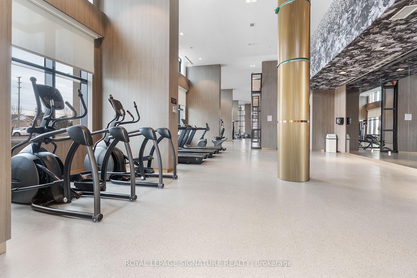
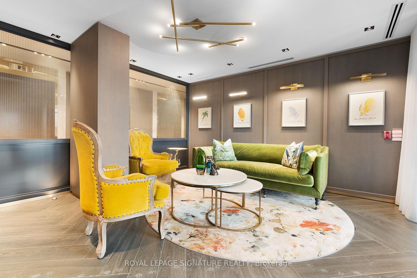
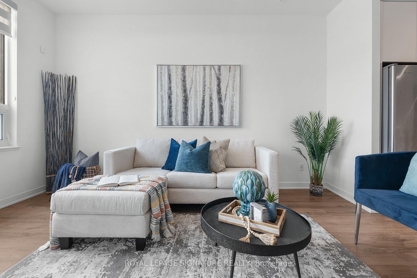
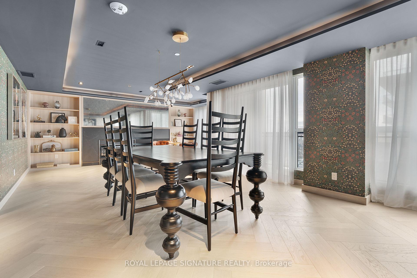
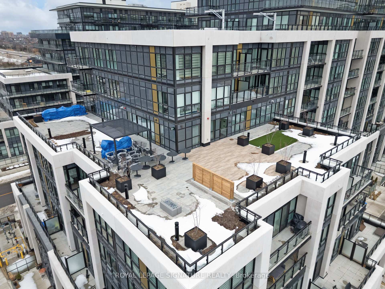


































| Luxury Ground-Level Condo Townhouse Bright & Spacious Experience modern living in this beautifully designed 895 sq. ft. ground-level condo townhouse featuring 10-ft ceilings, hardwood flooring, and premium finishes. The open-concept layout includes 2 spacious bedrooms, 2 stylish bathrooms, and a stunning Italian Trevisani kitchen with stainless-steel appliances and quartz countertops. Step outside to your private 395 sq.ft. backyard, seamlessly blending urban living with nature, adjacent to a peaceful ravine. Prime Location: Close to Highways 407 & 403, GO Transit, regional bus stops, top-rated schools, shopping, and dining. Premium Building Amenities: 24-hour concierge, fully equipped fitness center, elegant lounge, multi-purpose rooms with a prep kitchen, landscaped outdoor spaces, bicycle parking, visitor parking, and a pet washing station. |
| Price | $599,999 |
| Taxes: | $3286.00 |
| Occupancy: | Vacant |
| Address: | 3010 Trailside Driv West , Oakville, L6M 4M2, Halton |
| Postal Code: | L6M 4M2 |
| Province/State: | Halton |
| Directions/Cross Streets: | Neyagawa Blvd/Dundas St W. |
| Level/Floor | Room | Length(ft) | Width(ft) | Descriptions | |
| Room 1 | Ground | Living Ro | 10.66 | 20.07 | Laminate, Combined w/Family |
| Room 2 | Ground | Dining Ro | 10.66 | 20.07 | Laminate, Combined w/Dining |
| Room 3 | Ground | Kitchen | 10.33 | 11.51 | Laminate, Quartz Counter |
| Room 4 | Ground | Primary B | 10.99 | 12.17 | 4 Pc Bath, Walk-In Closet(s) |
| Room 5 | Ground | Bedroom 2 | 8.92 | 8.66 | Closet, W/O To Balcony |
| Washroom Type | No. of Pieces | Level |
| Washroom Type 1 | 4 | Flat |
| Washroom Type 2 | 4 | Flat |
| Washroom Type 3 | 0 | |
| Washroom Type 4 | 0 | |
| Washroom Type 5 | 0 |
| Total Area: | 0.00 |
| Approximatly Age: | New |
| Sprinklers: | Alar |
| Washrooms: | 2 |
| Heat Type: | Forced Air |
| Central Air Conditioning: | Central Air |
| Elevator Lift: | False |
$
%
Years
This calculator is for demonstration purposes only. Always consult a professional
financial advisor before making personal financial decisions.
| Although the information displayed is believed to be accurate, no warranties or representations are made of any kind. |
| ROYAL LEPAGE SIGNATURE REALTY |
- Listing -1 of 0
|
|

Gaurang Shah
Licenced Realtor
Dir:
416-841-0587
Bus:
905-458-7979
Fax:
905-458-1220
| Book Showing | Email a Friend |
Jump To:
At a Glance:
| Type: | Com - Condo Townhouse |
| Area: | Halton |
| Municipality: | Oakville |
| Neighbourhood: | 1008 - GO Glenorchy |
| Style: | Stacked Townhous |
| Lot Size: | x 0.00() |
| Approximate Age: | New |
| Tax: | $3,286 |
| Maintenance Fee: | $686.74 |
| Beds: | 2 |
| Baths: | 2 |
| Garage: | 0 |
| Fireplace: | N |
| Air Conditioning: | |
| Pool: |
Locatin Map:
Payment Calculator:

Listing added to your favorite list
Looking for resale homes?

By agreeing to Terms of Use, you will have ability to search up to 305705 listings and access to richer information than found on REALTOR.ca through my website.


